2414 Green Park Drive, Arlington, TX 76017
Local realty services provided by:Better Homes and Gardens Real Estate Edwards & Associates
Listed by: elizabeth deane817-239-0038
Office: tdt realtors
MLS#:21034914
Source:GDAR
Price summary
- Price:$624,900
- Price per sq. ft.:$166.46
About this home
Deerwood Park Beauty! This Colonial style home is designed for comfort, function, and entertaining. The spacious downstairs primary suite is a true retreat with its own fireplace, updated spa-like bath featuring a soaking tub, double vanity, large walk-in shower, and custom finishes. The chef’s kitchen and breakfast area offer a cozy fireplace, built-in workspace, and abundant cabinetry for storage. Formal living and dining areas include a third fireplace and access to a wet bar, creating an ideal flow for gatherings. A handsome library with walls of shelving and a sliding ladder provides a distinguished retreat for work or leisure. Upstairs, you’ll find four generously sized bedrooms and two full baths, offering privacy and convenience for family and guests. A welcoming half bath is just off the entry—perfect for visitors—and the large laundry room includes a folding table plus an additional half bath. Outside, enjoy your private backyard oasis with a sparkling pool and spa, perfect for relaxing or entertaining. With three fireplaces, thoughtful updates, and well-planned spaces throughout, this home truly combines luxury, functionality, and charm. Home has been updated through out with fresh paint, new flooring throughout.
Contact an agent
Home facts
- Year built:1988
- Listing ID #:21034914
- Added:151 day(s) ago
- Updated:January 17, 2026 at 12:45 PM
Rooms and interior
- Bedrooms:5
- Total bathrooms:5
- Full bathrooms:3
- Half bathrooms:2
- Living area:3,754 sq. ft.
Heating and cooling
- Cooling:Ceiling Fans, Central Air
- Heating:Central, Electric
Structure and exterior
- Roof:Metal
- Year built:1988
- Building area:3,754 sq. ft.
- Lot area:0.29 Acres
Schools
- High school:Martin
- Elementary school:Wood
Finances and disclosures
- Price:$624,900
- Price per sq. ft.:$166.46
- Tax amount:$15,511
New listings near 2414 Green Park Drive
- New
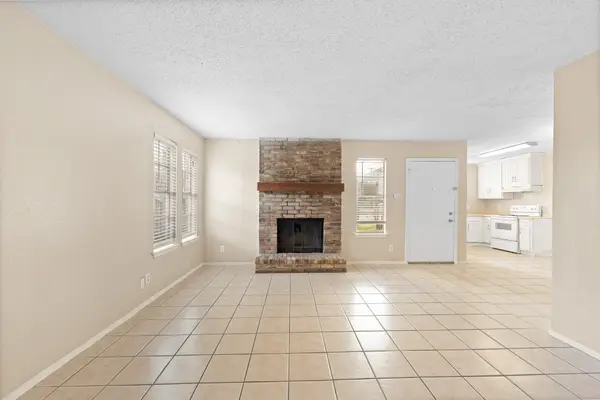 $315,000Active4 beds 2 baths1,920 sq. ft.
$315,000Active4 beds 2 baths1,920 sq. ft.708 N Cooper Street, Arlington, TX 76011
MLS# 21155870Listed by: BOOT TEAM REALTY - New
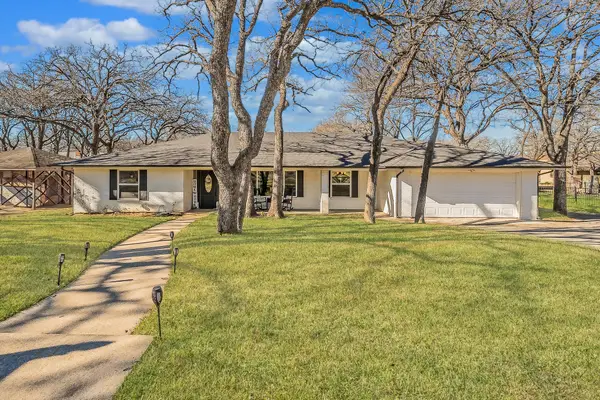 $475,000Active3 beds 3 baths2,290 sq. ft.
$475,000Active3 beds 3 baths2,290 sq. ft.1011 Tanglewood Lane, Arlington, TX 76012
MLS# 21149469Listed by: BRIGGS FREEMAN SOTHEBY'S INT'L - New
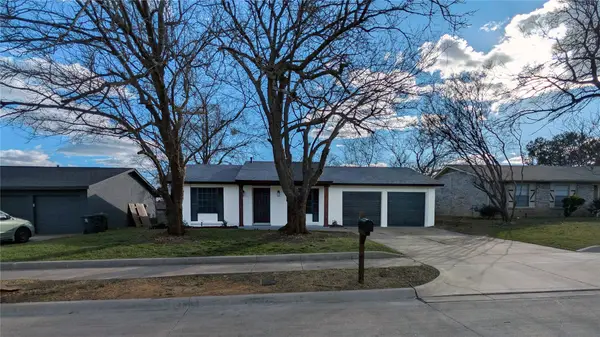 $285,000Active4 beds 2 baths1,393 sq. ft.
$285,000Active4 beds 2 baths1,393 sq. ft.1508 Winderemere Drive, Arlington, TX 76014
MLS# 21155735Listed by: LISTINGSPARK - New
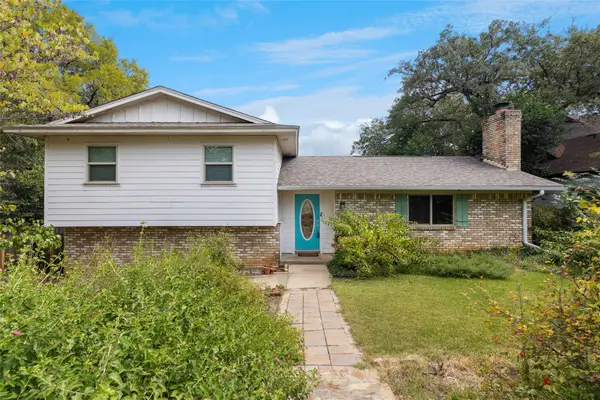 $322,900Active5 beds 4 baths2,482 sq. ft.
$322,900Active5 beds 4 baths2,482 sq. ft.1511 Tatum Drive, Arlington, TX 76012
MLS# 21156639Listed by: EBBY HALLIDAY, REALTORS - New
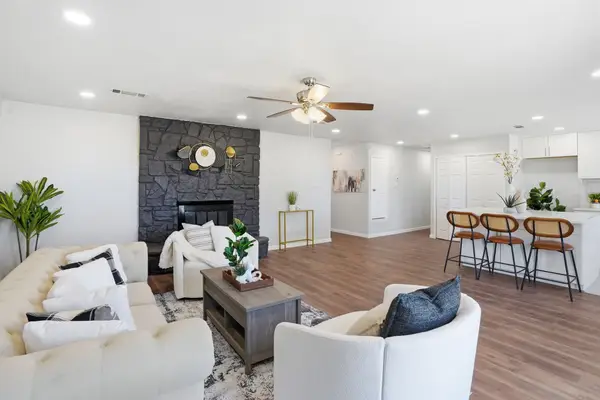 $300,000Active3 beds 2 baths1,556 sq. ft.
$300,000Active3 beds 2 baths1,556 sq. ft.4804 Green Hollow Drive, Arlington, TX 76017
MLS# 21156715Listed by: BRIGGS FREEMAN SOTHEBY'S INT'L - New
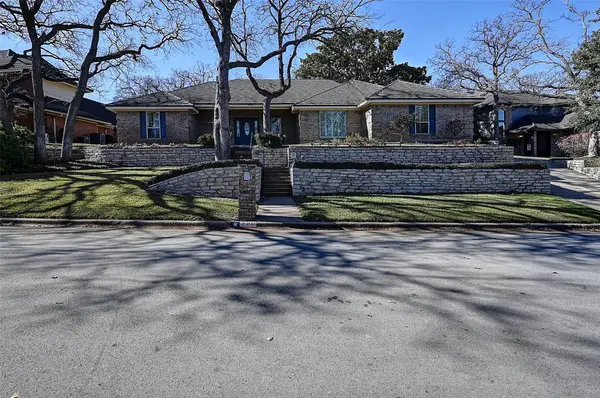 $520,000Active4 beds 3 baths2,708 sq. ft.
$520,000Active4 beds 3 baths2,708 sq. ft.2300 Woodsong Trail, Arlington, TX 76016
MLS# 21153760Listed by: DFWCITYHOMES - New
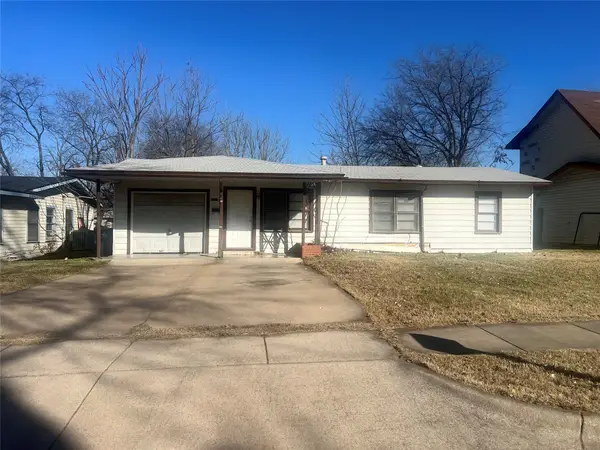 $175,000Active3 beds 1 baths888 sq. ft.
$175,000Active3 beds 1 baths888 sq. ft.1713 Ida Street, Arlington, TX 76010
MLS# 21128242Listed by: COLDWELL BANKER APEX, REALTORS - New
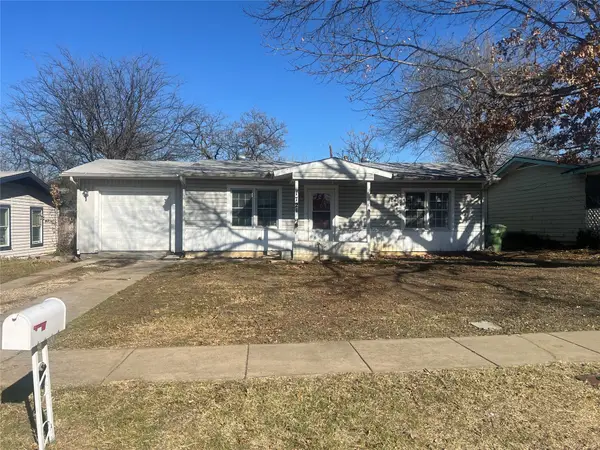 $185,000Active2 beds 1 baths864 sq. ft.
$185,000Active2 beds 1 baths864 sq. ft.1721 Jocyle Street, Arlington, TX 76010
MLS# 21128260Listed by: COLDWELL BANKER APEX, REALTORS - New
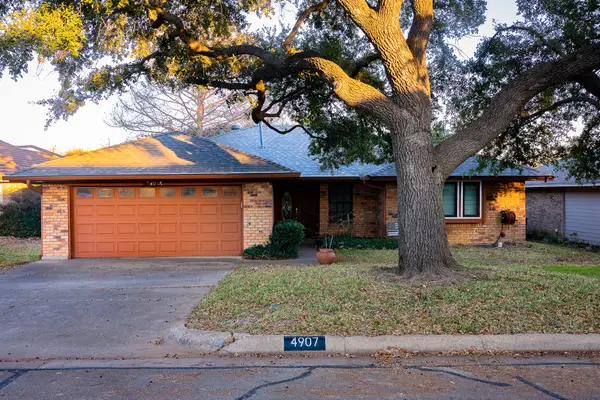 $298,000Active3 beds 2 baths1,675 sq. ft.
$298,000Active3 beds 2 baths1,675 sq. ft.4907 Millsprings Court, Arlington, TX 76017
MLS# 21155425Listed by: LEAGUE REAL ESTATE - New
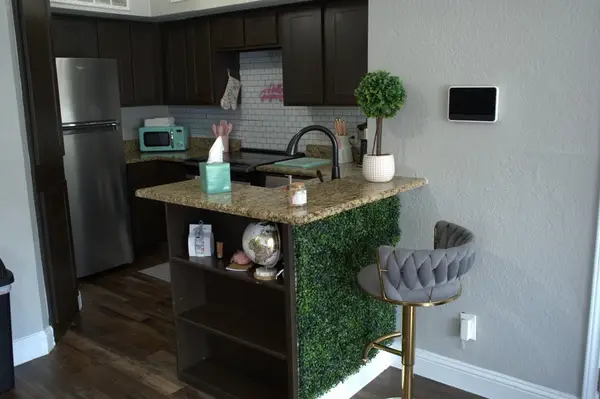 $150,000Active2 beds 2 baths894 sq. ft.
$150,000Active2 beds 2 baths894 sq. ft.2309 Balsam Drive #K211, Arlington, TX 76006
MLS# 21154336Listed by: GREEN LIGHT PROPERTY MANAGEMEN
