2523 Melissa Dianne Drive, Arlington, TX 76001
Local realty services provided by:Better Homes and Gardens Real Estate Winans
Listed by: melissa fain817-846-8032
Office: regent realty, llc.
MLS#:21092129
Source:GDAR
Price summary
- Price:$718,000
- Price per sq. ft.:$174.95
- Monthly HOA dues:$66.67
About this home
his exquisite custom home by John Houston, referred to as the Carter Floor Plan, is situated within a gated community. It comprises 4 bedrooms, 3.5 bathrooms, a home office, and a mud room. The kitchen, living room, and dining area are arranged in an open floor plan, featuring impressive 24-foot ceilings in the living room. The kitchen serves as a culinary enthusiast's dream, complete with a level island and breakfast bar, a pot filler, and a gas cooktop. The living room is enhanced by an electric fireplace and bi-fold doors that lead to the outdoor patio, creating an ideal environment for entertaining. The master suite is spacious and overlooks the backyard. The master bathroom is equipped with a luxurious soaking tub, dual vanities, a walk-in closet, and a generous shower. The second bedroom, located on the ground floor, has its own private entry and a full bathroom conveniently located nearby, making it suitable for a mother-in-law suite or a teenage child. The covered patio is equipped with a ceiling fan for cooling and a brick gas fireplace for warmth. On the upper level, there is a game room, a media room with a half bath, and two additional bedrooms that share a full bathroom.
Contact an agent
Home facts
- Year built:2017
- Listing ID #:21092129
- Added:117 day(s) ago
- Updated:February 15, 2026 at 12:41 PM
Rooms and interior
- Bedrooms:4
- Total bathrooms:4
- Full bathrooms:3
- Half bathrooms:1
- Living area:4,104 sq. ft.
Heating and cooling
- Cooling:Ceiling Fans, Central Air, Electric
- Heating:Central, Fireplaces
Structure and exterior
- Roof:Composition
- Year built:2017
- Building area:4,104 sq. ft.
- Lot area:0.43 Acres
Schools
- High school:Legacy
- Middle school:Howard
- Elementary school:Carol Holt
Finances and disclosures
- Price:$718,000
- Price per sq. ft.:$174.95
- Tax amount:$15,069
New listings near 2523 Melissa Dianne Drive
- New
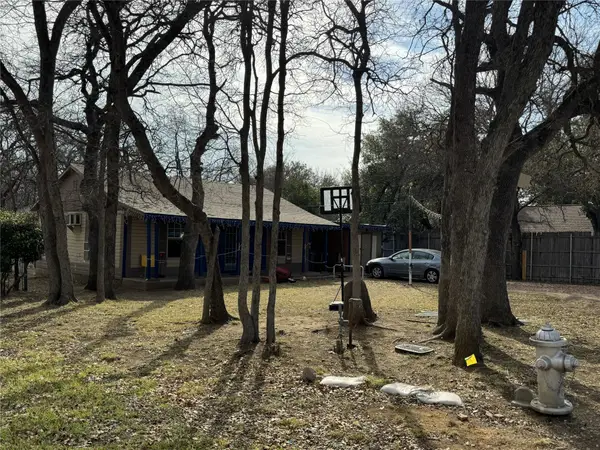 $195,000Active3 beds 2 baths1,024 sq. ft.
$195,000Active3 beds 2 baths1,024 sq. ft.5500 Napier Drive, Arlington, TX 76016
MLS# 27094434Listed by: LOKATION REAL ESTATE LLC - New
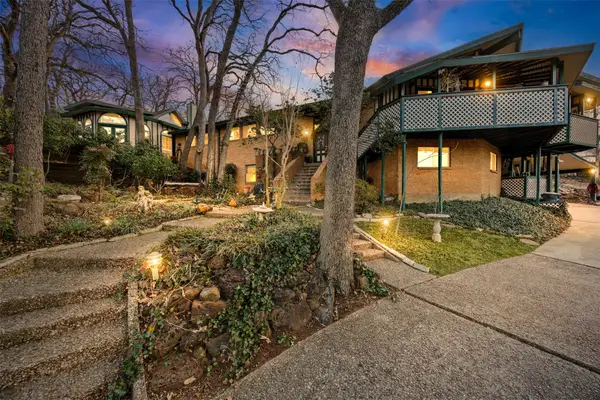 $675,000Active5 beds 5 baths4,623 sq. ft.
$675,000Active5 beds 5 baths4,623 sq. ft.804 Valley Oaks Court, Arlington, TX 76012
MLS# 21179831Listed by: KELLER WILLIAMS REALTY - New
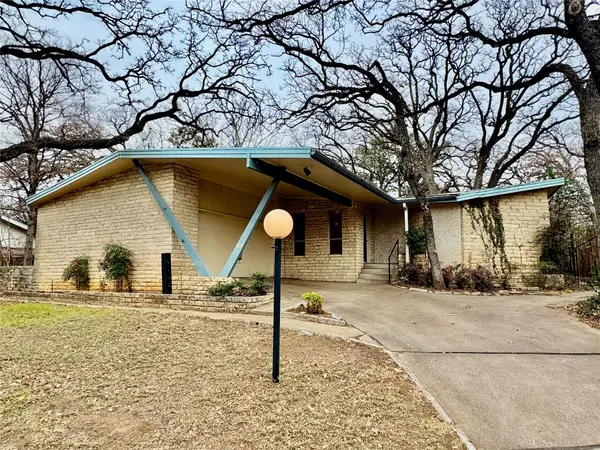 $379,000Active4 beds 2 baths3,184 sq. ft.
$379,000Active4 beds 2 baths3,184 sq. ft.2013 Mill Creek Drive, Arlington, TX 76010
MLS# 21180289Listed by: TEXCEL REAL ESTATE, LLC - New
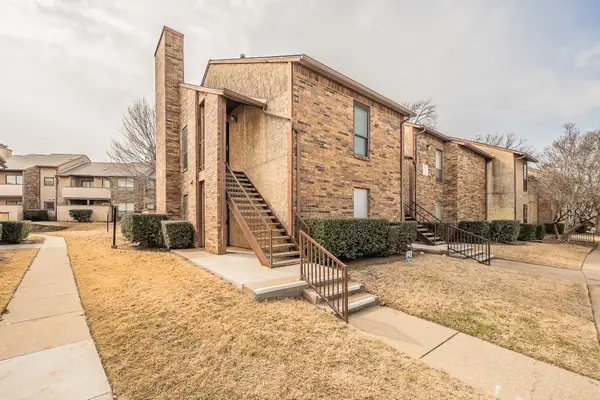 $144,000Active1 beds 1 baths792 sq. ft.
$144,000Active1 beds 1 baths792 sq. ft.1200 Harwell Drive #1920, Arlington, TX 76011
MLS# 21179368Listed by: ALL CITY - Open Sun, 2 to 4pmNew
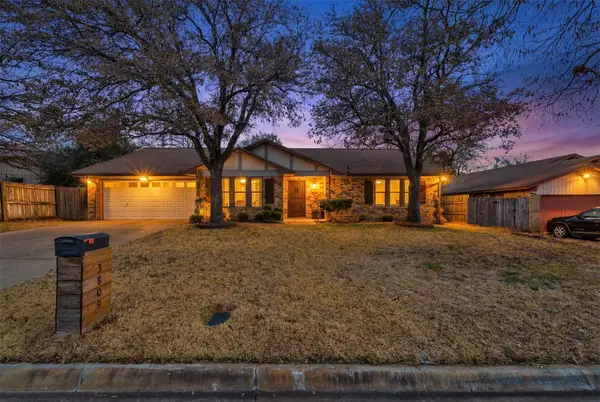 $358,000Active4 beds 2 baths2,168 sq. ft.
$358,000Active4 beds 2 baths2,168 sq. ft.3809 Melstone Drive, Arlington, TX 76016
MLS# 21179427Listed by: COLDWELL BANKER REALTY - New
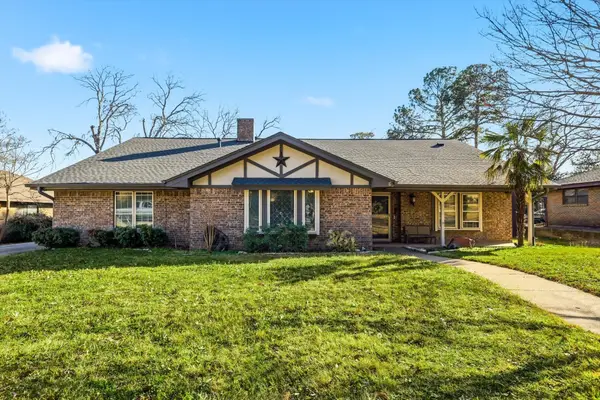 $450,000Active3 beds 3 baths2,818 sq. ft.
$450,000Active3 beds 3 baths2,818 sq. ft.2206 Oak Forest Court, Arlington, TX 76012
MLS# 21180164Listed by: KELLER WILLIAMS REALTY - New
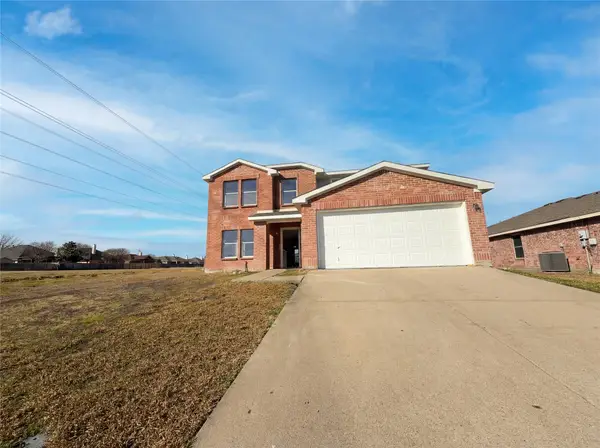 $382,000Active3 beds 3 baths3,244 sq. ft.
$382,000Active3 beds 3 baths3,244 sq. ft.1501 Sienna Drive, Arlington, TX 76002
MLS# 21180223Listed by: OPENDOOR BROKERAGE, LLC - New
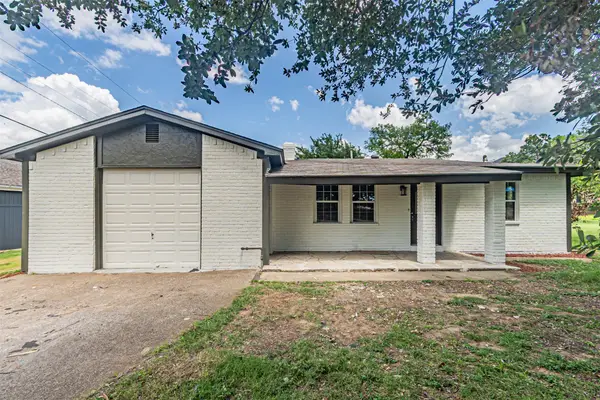 $272,500Active3 beds 2 baths1,537 sq. ft.
$272,500Active3 beds 2 baths1,537 sq. ft.5307 Kelly Elliott, Arlington, TX 76017
MLS# 21180149Listed by: POST OAK REALTY, LLC - New
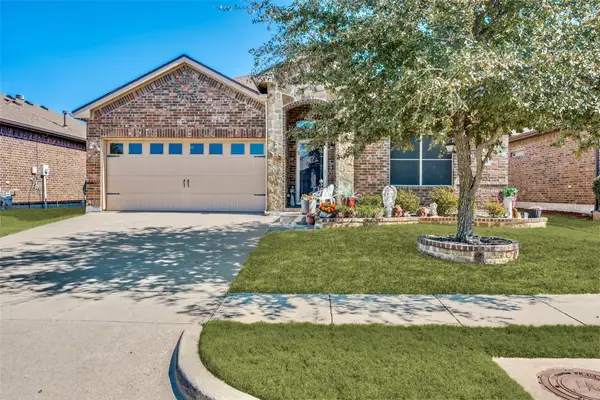 $360,000Active3 beds 2 baths1,561 sq. ft.
$360,000Active3 beds 2 baths1,561 sq. ft.6803 Elderberry Drive, Arlington, TX 76001
MLS# 21175298Listed by: TX LIFE REALTY - New
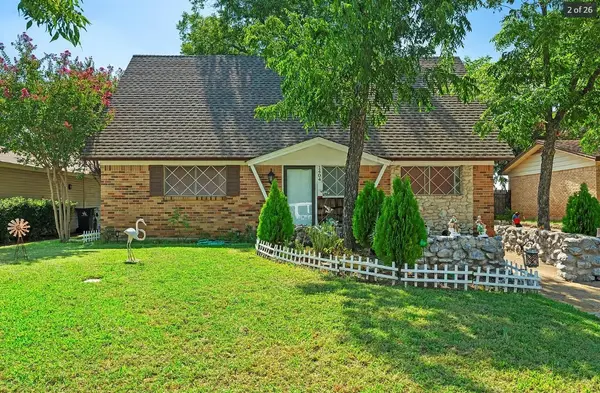 $333,000Active4 beds 2 baths1,748 sq. ft.
$333,000Active4 beds 2 baths1,748 sq. ft.1404 Tatum Drive, Arlington, TX 76012
MLS# 21179166Listed by: MONUMENT REALTY

