3118 Shadow Drive W, Arlington, TX 76006
Local realty services provided by:Better Homes and Gardens Real Estate Rhodes Realty
Listed by: courtney mair940-232-1454
Office: keller williams realty
MLS#:21113763
Source:GDAR
Price summary
- Price:$675,000
- Price per sq. ft.:$156.79
- Monthly HOA dues:$112
About this home
This stunning Mediterranean style home is incredibly unique with so much character! Pull into the circle drive and enter through the gated atrium-style front porch that features a large tree growing up through the second-story balcony. Step into the Carrara Marble entry and up the steps to the oversized family room, complete with a full-sized wet bar, soaring ceilings, a wall of mirrors framing the gas fireplace, and multiple entrances to the courtyard areas and backyard. The kitchen features a 6 burner gas stove-top, a built in Sub-Zero refrigerator, double ovens, a built in wine cooler, built in wine racks, trash compactor, warming drawer, an additional drawer-style dishwasher for pots and pans, and an electric fireplace and wet bar in the breakfast area. Additional features throughout are an intercom system, plantation shutters, and skylights that bring in so much natural light! The oversized primary bedroom features a seating area, a gas fireplace, double doors heading out to the pool, and of course an oversized ensuite bathroom with a standing shower, jetted tub, double vanities and large walk-in closet. The office features a full ensuite bathroom and there's a hidden space for a safe behind the book shelf! Upstairs you'll find 3 additional bedrooms (one currently set up as a workout room with a mirrored wall), 2 full bathrooms and ample storage. Out back you'll find several courtyard areas, a beautiful fountain, and the gorgeous saltwater pool and spa. This home is located just across the street from the private HOA tennis courts, playground, and a great walking trail through the hilly neighborhood. This home has unlimited potential and is priced to sell!
Contact an agent
Home facts
- Year built:1986
- Listing ID #:21113763
- Added:47 day(s) ago
- Updated:January 02, 2026 at 12:46 PM
Rooms and interior
- Bedrooms:4
- Total bathrooms:5
- Full bathrooms:4
- Half bathrooms:1
- Living area:4,305 sq. ft.
Heating and cooling
- Cooling:Ceiling Fans, Central Air, Electric
- Heating:Fireplaces, Natural Gas
Structure and exterior
- Year built:1986
- Building area:4,305 sq. ft.
- Lot area:0.26 Acres
Schools
- High school:Lamar
- Elementary school:Ellis
Finances and disclosures
- Price:$675,000
- Price per sq. ft.:$156.79
- Tax amount:$14,007
New listings near 3118 Shadow Drive W
- New
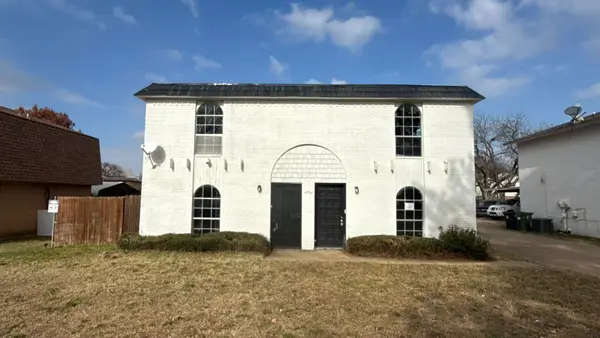 $285,900Active4 beds 4 baths2,100 sq. ft.
$285,900Active4 beds 4 baths2,100 sq. ft.1907 Nolen Court, Arlington, TX 76012
MLS# 21141758Listed by: REAL ESTATE DIPLOMATS - New
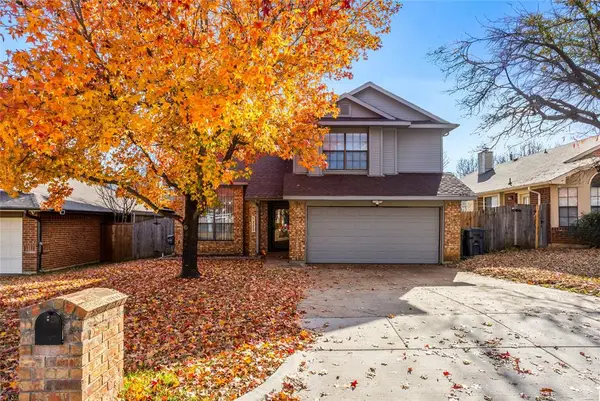 Listed by BHGRE$330,000Active4 beds 3 baths1,802 sq. ft.
Listed by BHGRE$330,000Active4 beds 3 baths1,802 sq. ft.5200 Foley Drive, Arlington, TX 76013
MLS# 21142378Listed by: BETTER HOMES & GARDENS, WINANS - New
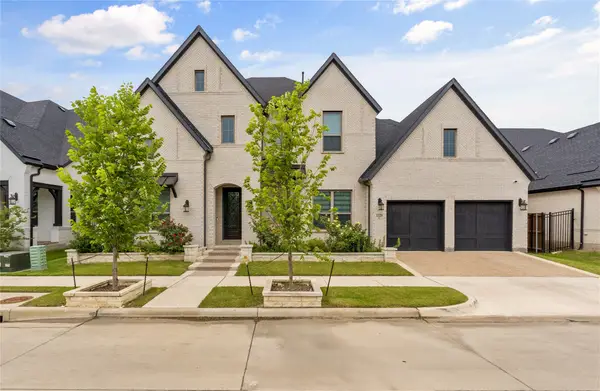 $1,299,900Active5 beds 5 baths4,523 sq. ft.
$1,299,900Active5 beds 5 baths4,523 sq. ft.1320 English Setter Drive, Arlington, TX 76005
MLS# 21142439Listed by: VASTU REALTY INC. - New
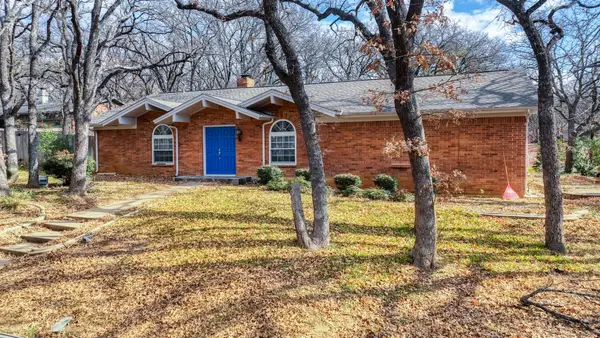 $425,000Active4 beds 2 baths2,419 sq. ft.
$425,000Active4 beds 2 baths2,419 sq. ft.3801 Halifax Court, Arlington, TX 76013
MLS# 21141690Listed by: KELLER WILLIAMS HERITAGE WEST - New
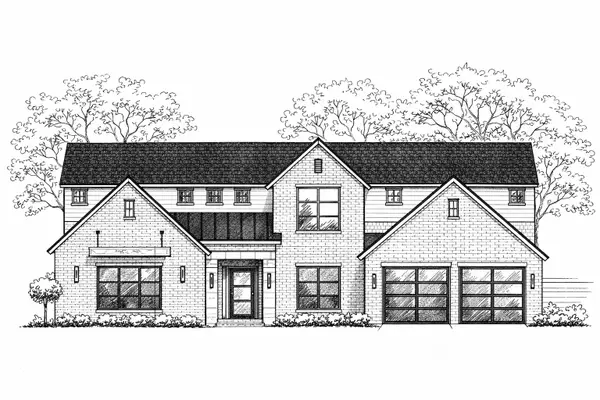 $1,899,900Active5 beds 6 baths4,995 sq. ft.
$1,899,900Active5 beds 6 baths4,995 sq. ft.1768 Coopers Hawk Drive, Arlington, TX 76005
MLS# 21142160Listed by: COMPASS RE TEXAS , LLC - New
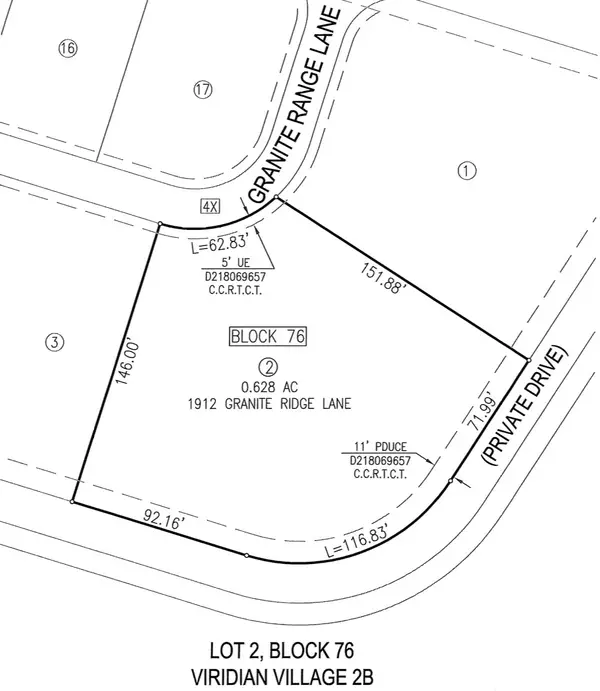 $600,000Active0.63 Acres
$600,000Active0.63 Acres1912 Granite Range Lane, Arlington, TX 76005
MLS# 21142246Listed by: COMPASS RE TEXAS , LLC - Open Sat, 12 to 4pmNew
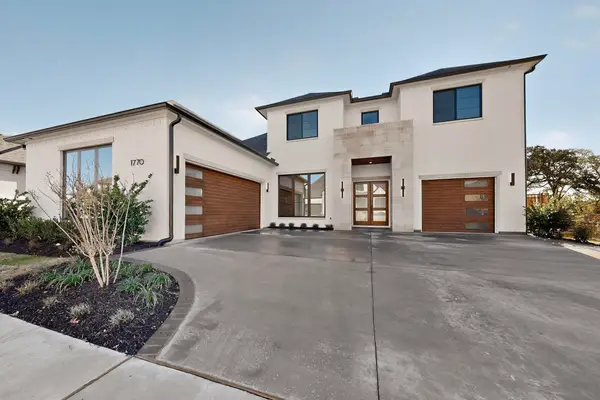 $1,699,900Active5 beds 6 baths4,795 sq. ft.
$1,699,900Active5 beds 6 baths4,795 sq. ft.1770 Coopers Hawk Drive, Arlington, TX 76005
MLS# 21142034Listed by: COMPASS RE TEXAS , LLC - Open Sun, 2 to 4pmNew
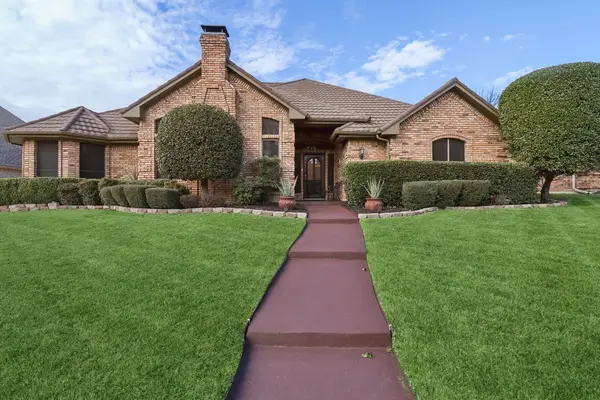 $545,000Active4 beds 3 baths3,120 sq. ft.
$545,000Active4 beds 3 baths3,120 sq. ft.4212 Old Dominion Drive, Arlington, TX 76016
MLS# 21142016Listed by: COMPASS RE TEXAS , LLC - New
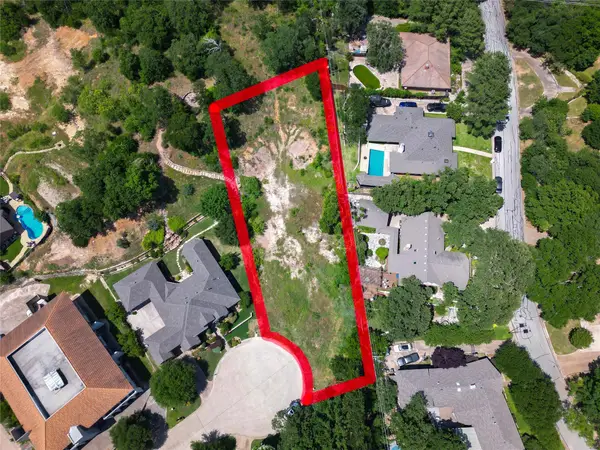 $285,000Active0.87 Acres
$285,000Active0.87 Acres2001 Windswept Court, Arlington, TX 76012
MLS# 21142021Listed by: TDREALTY - New
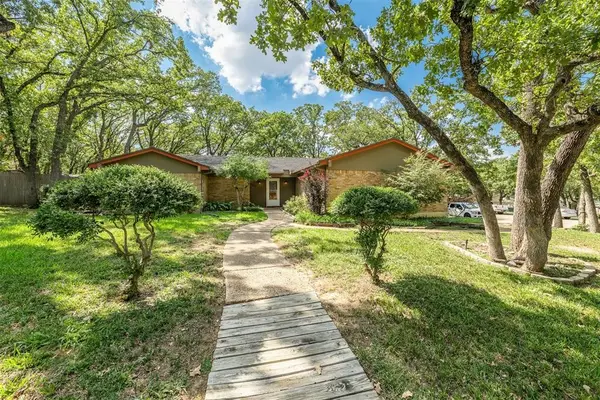 $275,000Active4 beds 2 baths1,819 sq. ft.
$275,000Active4 beds 2 baths1,819 sq. ft.5714 Cherrywood Lane, Arlington, TX 76016
MLS# 21133702Listed by: FORT WORTH PROPERTY GROUP
