3126 Cliff Swallow Lane, Arlington, TX 76005
Local realty services provided by:Better Homes and Gardens Real Estate Lindsey Realty
Listed by: shannon ferry-moser817-274-5339
Office: sterling real estate, inc
MLS#:21045238
Source:GDAR
Price summary
- Price:$639,900
- Price per sq. ft.:$226.03
- Monthly HOA dues:$110
About this home
No need to wait, your home sweet home is ready right now! Don't miss this 4 bedroom, 3 bath David Weekly beauty located in Lakeside at Viridian! Home features the popular & highly sought after Open floorplan upgraded to the hilt! 1 bedroom & full bath down. 2 bedrooms, full bath, Owner's retreat with 16 x 09 bath up. Gourmet island kitchen opens to huge dining and living areas. Bonus room off entry makes perfect reading or sitting room. Spacious 2nd living area up is wonderful for all kinds of gatherings. Light & bright with plenty of windows. Very versatile floor plan. Soaring ceilings. Ceiling fans. Cabinets in every bathroom. Luxury vinyl plank, ceramic tile & level 4 carpeting. Epoxy floor in garage. Outside uplights, gutters & gorgeous patio area. Viridian community amenities include greenbelt, lake, park, pond, pool, tennis, trails & volleyball. Convenient to ATT Stadium & Globe Life Park. TV's, soundbar, mounts, fireplace negotiable. Sell!!
Contact an agent
Home facts
- Year built:2023
- Listing ID #:21045238
- Added:554 day(s) ago
- Updated:February 15, 2026 at 12:41 PM
Rooms and interior
- Bedrooms:4
- Total bathrooms:3
- Full bathrooms:3
- Living area:2,831 sq. ft.
Heating and cooling
- Cooling:Ceiling Fans, Central Air, Electric
- Heating:Central, Natural Gas
Structure and exterior
- Roof:Composition
- Year built:2023
- Building area:2,831 sq. ft.
- Lot area:0.11 Acres
Schools
- High school:Trinity
- Elementary school:Viridian
Finances and disclosures
- Price:$639,900
- Price per sq. ft.:$226.03
- Tax amount:$1,292
New listings near 3126 Cliff Swallow Lane
- New
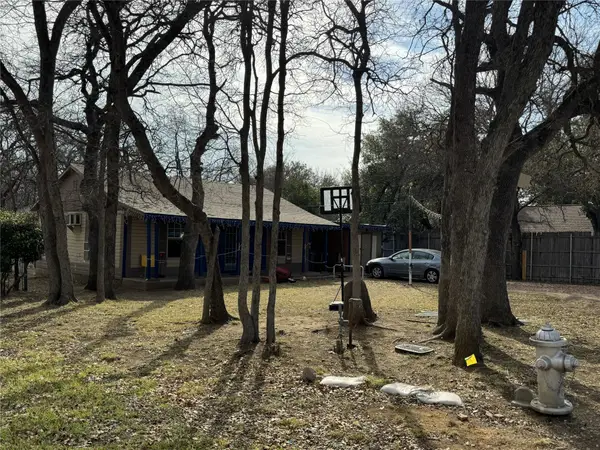 $195,000Active3 beds 2 baths1,024 sq. ft.
$195,000Active3 beds 2 baths1,024 sq. ft.5500 Napier Drive, Arlington, TX 76016
MLS# 27094434Listed by: LOKATION REAL ESTATE LLC - New
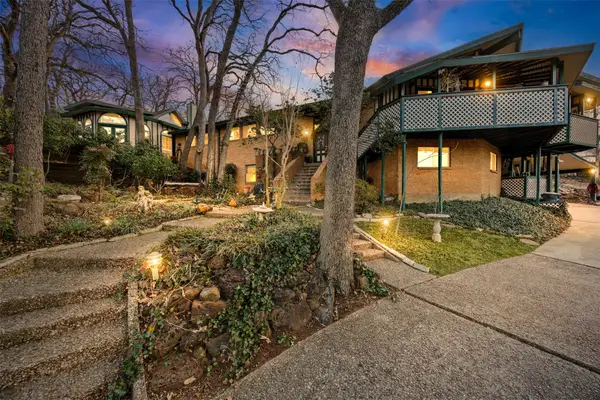 $675,000Active5 beds 5 baths4,623 sq. ft.
$675,000Active5 beds 5 baths4,623 sq. ft.804 Valley Oaks Court, Arlington, TX 76012
MLS# 21179831Listed by: KELLER WILLIAMS REALTY - New
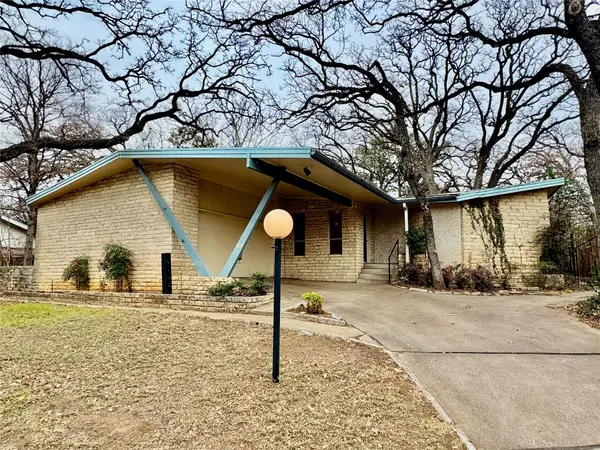 $379,000Active4 beds 2 baths3,184 sq. ft.
$379,000Active4 beds 2 baths3,184 sq. ft.2013 Mill Creek Drive, Arlington, TX 76010
MLS# 21180289Listed by: TEXCEL REAL ESTATE, LLC - New
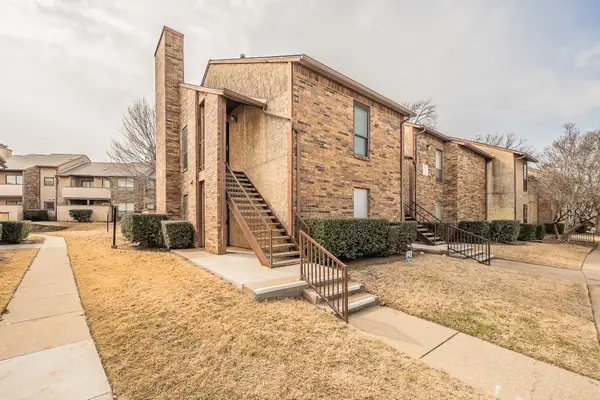 $144,000Active1 beds 1 baths792 sq. ft.
$144,000Active1 beds 1 baths792 sq. ft.1200 Harwell Drive #1920, Arlington, TX 76011
MLS# 21179368Listed by: ALL CITY - Open Sun, 2 to 4pmNew
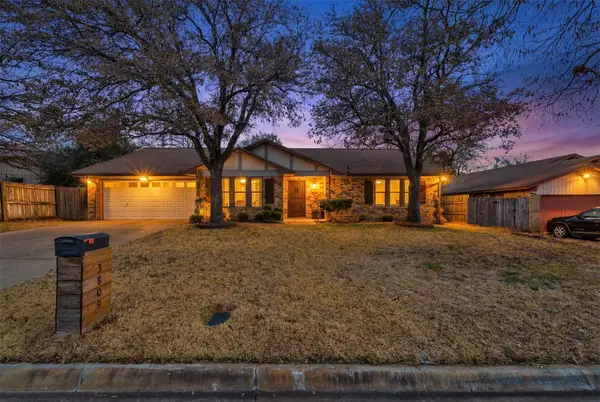 $358,000Active4 beds 2 baths2,168 sq. ft.
$358,000Active4 beds 2 baths2,168 sq. ft.3809 Melstone Drive, Arlington, TX 76016
MLS# 21179427Listed by: COLDWELL BANKER REALTY - New
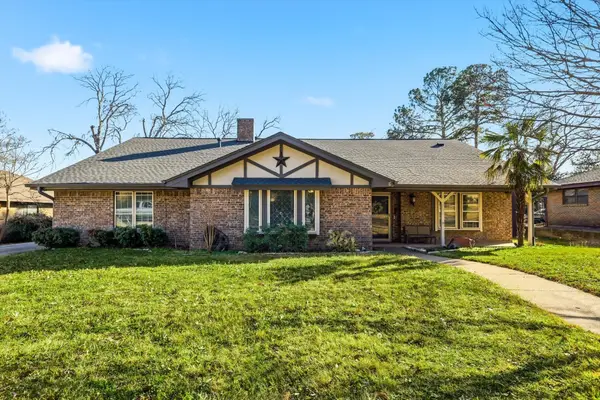 $450,000Active3 beds 3 baths2,818 sq. ft.
$450,000Active3 beds 3 baths2,818 sq. ft.2206 Oak Forest Court, Arlington, TX 76012
MLS# 21180164Listed by: KELLER WILLIAMS REALTY - New
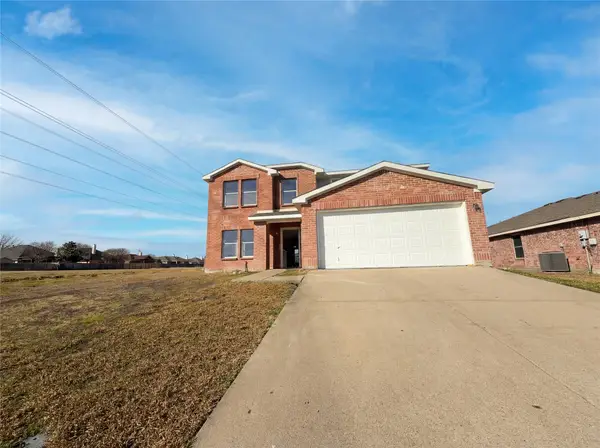 $382,000Active3 beds 3 baths3,244 sq. ft.
$382,000Active3 beds 3 baths3,244 sq. ft.1501 Sienna Drive, Arlington, TX 76002
MLS# 21180223Listed by: OPENDOOR BROKERAGE, LLC - New
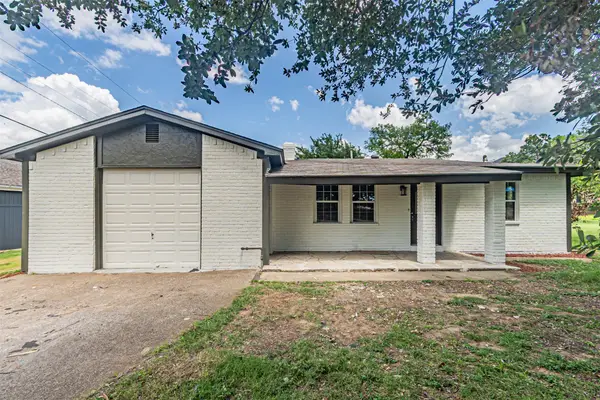 $272,500Active3 beds 2 baths1,537 sq. ft.
$272,500Active3 beds 2 baths1,537 sq. ft.5307 Kelly Elliott, Arlington, TX 76017
MLS# 21180149Listed by: POST OAK REALTY, LLC - New
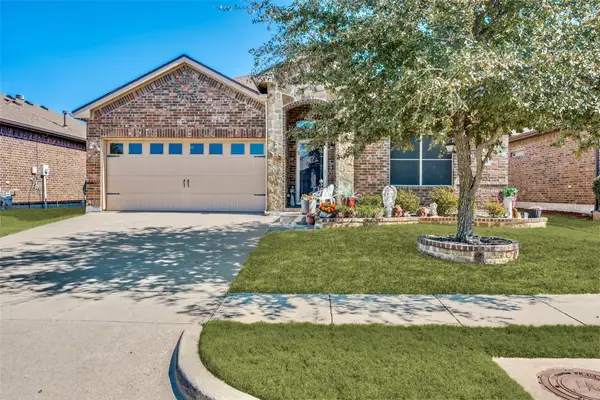 $360,000Active3 beds 2 baths1,561 sq. ft.
$360,000Active3 beds 2 baths1,561 sq. ft.6803 Elderberry Drive, Arlington, TX 76001
MLS# 21175298Listed by: TX LIFE REALTY - New
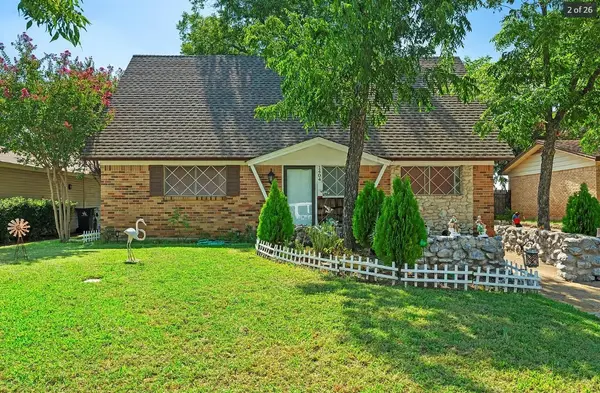 $333,000Active4 beds 2 baths1,748 sq. ft.
$333,000Active4 beds 2 baths1,748 sq. ft.1404 Tatum Drive, Arlington, TX 76012
MLS# 21179166Listed by: MONUMENT REALTY

