3403 Pimlico Drive, Arlington, TX 76017
Local realty services provided by:Better Homes and Gardens Real Estate Rhodes Realty
Listed by:jim raines
Office:texas legacy realty
MLS#:20993825
Source:GDAR
Price summary
- Price:$400,000
- Price per sq. ft.:$179.69
About this home
Welcome to this beautiful two-story home situated in one of Arlington’s most desirable neighborhoods. This residence offers a perfect blend of modern updates and classic charm. The updated kitchen is a chef’s delight, boasting contemporary finishes and ample space for meal preparation. The primary suite has also been thoughtfully renovated to provide a comfortable and elegant retreat.
The cozy living room centers around a warm wood-burning fireplace, ideal for relaxing evenings or entertaining guests. Upstairs, you’ll find three additional well-sized bedrooms, perfect for family, guests, or a home office. A rear entry garage and driveway provide convenient parking and extra storage space.
Step outside to enjoy a shady backyard, offering a peaceful outdoor oasis where you can unwind or host gatherings. This home also benefits from excellent access to some of Arlington’s best shopping, dining, and entertainment options, making it an ideal location for a vibrant lifestyle.
Don’t miss the opportunity to make this exceptional property your new home!
Contact an agent
Home facts
- Year built:1991
- Listing ID #:20993825
- Added:86 day(s) ago
- Updated:October 04, 2025 at 11:41 AM
Rooms and interior
- Bedrooms:4
- Total bathrooms:3
- Full bathrooms:2
- Half bathrooms:1
- Living area:2,226 sq. ft.
Heating and cooling
- Cooling:Ceiling Fans, Central Air
- Heating:Heat Pump
Structure and exterior
- Roof:Composition
- Year built:1991
- Building area:2,226 sq. ft.
- Lot area:0.2 Acres
Schools
- High school:Martin
- Elementary school:Wood
Finances and disclosures
- Price:$400,000
- Price per sq. ft.:$179.69
- Tax amount:$8,499
New listings near 3403 Pimlico Drive
- New
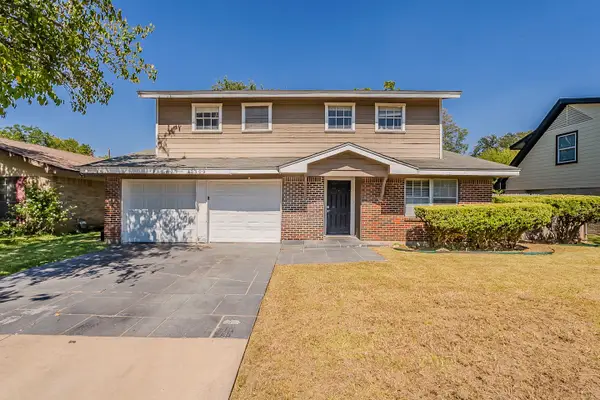 $179,900Active5 beds 3 baths2,282 sq. ft.
$179,900Active5 beds 3 baths2,282 sq. ft.2309 E Mitchell Street, Arlington, TX 76010
MLS# 21067491Listed by: MAINSTAY BROKERAGE LLC - New
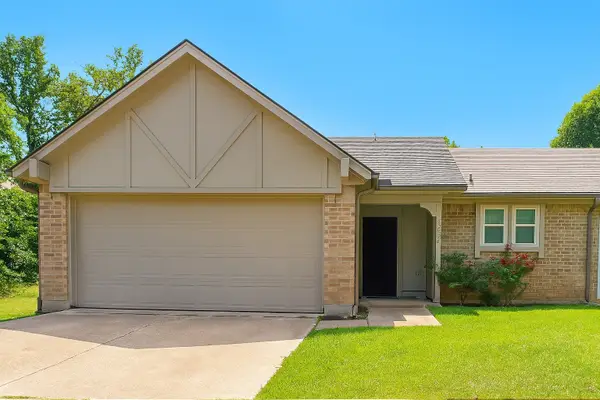 $245,000Active2 beds 2 baths1,066 sq. ft.
$245,000Active2 beds 2 baths1,066 sq. ft.2506 Oak Leaf Drive, Arlington, TX 76006
MLS# 21077863Listed by: HOMESMART - New
 $398,500Active4 beds 3 baths2,556 sq. ft.
$398,500Active4 beds 3 baths2,556 sq. ft.1012 Walnut Drive, Arlington, TX 76012
MLS# 21076744Listed by: EBBY HALLIDAY, REALTORS - New
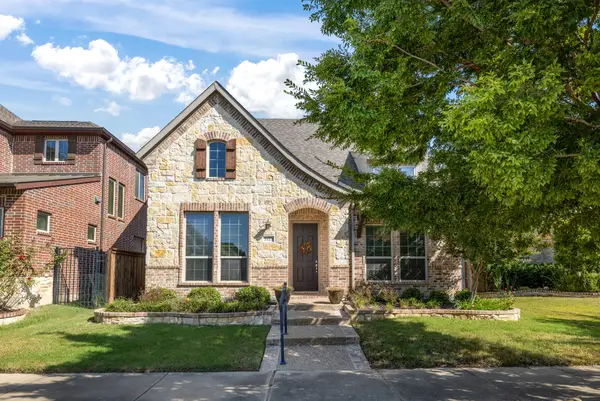 $599,900Active4 beds 3 baths2,851 sq. ft.
$599,900Active4 beds 3 baths2,851 sq. ft.3617 Plum Vista Place, Arlington, TX 76005
MLS# 21074440Listed by: RE/MAX TRINITY - New
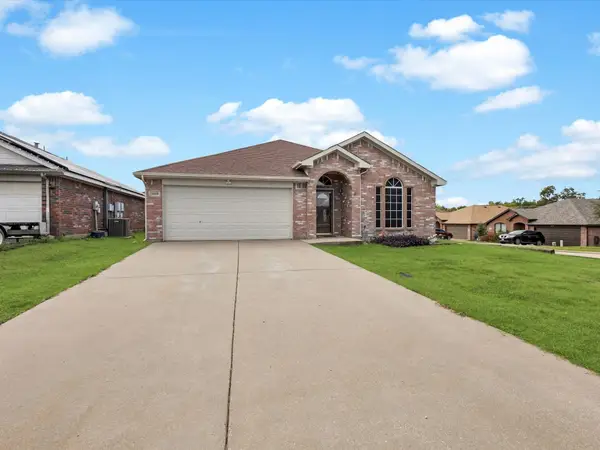 $340,000Active4 beds 2 baths1,936 sq. ft.
$340,000Active4 beds 2 baths1,936 sq. ft.3000 Prairie Hill Lane, Arlington, TX 76010
MLS# 21048987Listed by: CENTURY 21 JUDGE FITE - New
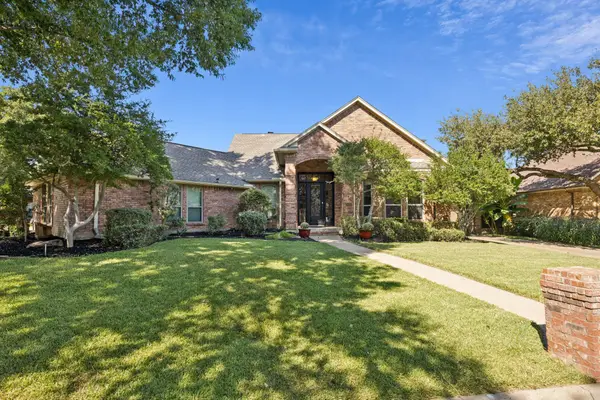 $549,978Active4 beds 3 baths2,919 sq. ft.
$549,978Active4 beds 3 baths2,919 sq. ft.2424 Cross Timbers Trail, Arlington, TX 76006
MLS# 21077727Listed by: EBBY HALLIDAY, REALTORS - New
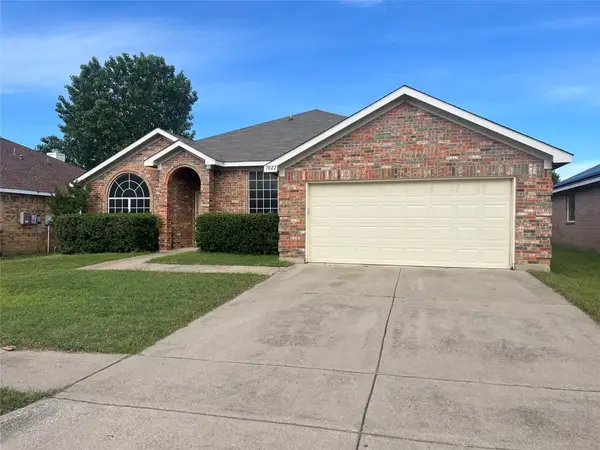 $324,900Active4 beds 2 baths2,124 sq. ft.
$324,900Active4 beds 2 baths2,124 sq. ft.7022 Snowy Owl Street, Arlington, TX 76002
MLS# 21077788Listed by: THE HUGHES GROUP REAL ESTATE - Open Sat, 2 to 4pmNew
 Listed by BHGRE$395,000Active4 beds 3 baths2,599 sq. ft.
Listed by BHGRE$395,000Active4 beds 3 baths2,599 sq. ft.7710 Fox Chase Drive, Arlington, TX 76001
MLS# 21077637Listed by: BETTER HOMES & GARDENS, WINANS - New
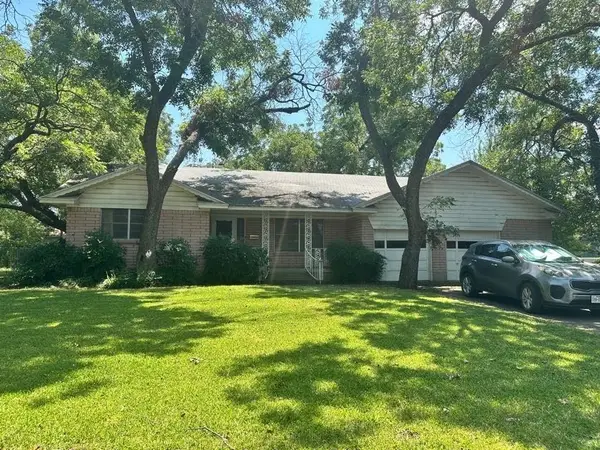 $269,000Active3 beds 2 baths1,758 sq. ft.
$269,000Active3 beds 2 baths1,758 sq. ft.1302 Brittany Lane, Arlington, TX 76013
MLS# 21077395Listed by: NET WORTH REALTY OF DALLAS/FT. 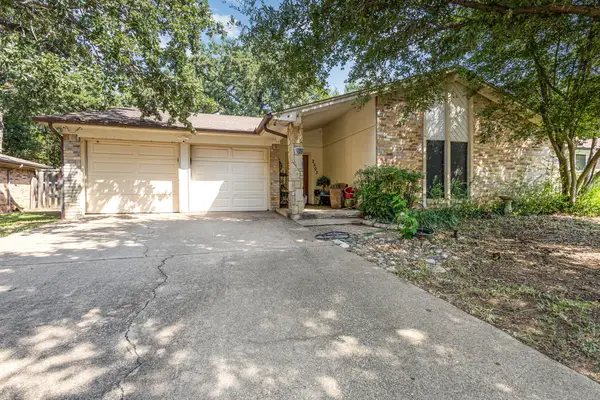 $257,000Pending3 beds 2 baths1,700 sq. ft.
$257,000Pending3 beds 2 baths1,700 sq. ft.2503 Engleford Drive, Arlington, TX 76015
MLS# 21061445Listed by: MARK SPAIN REAL ESTATE
