3421 Ainsworth Court, Arlington, TX 76016
Local realty services provided by:Better Homes and Gardens Real Estate Senter, REALTORS(R)
Listed by: chad smith, jason breitenstein817 264 6621,817 264 6621
Office: realty of america, llc.
MLS#:21099539
Source:GDAR
Price summary
- Price:$365,000
- Price per sq. ft.:$144.5
About this home
Spacious and full of potential, this 4-bedroom, 3-bath home offers an exceptional layout in a highly sought-after neighborhood. The open floor plan includes a welcoming living area with pan ceilings, a wood-burning fireplace with gas starter, and built-in shelving. A lovely sunroom adjacent to the living area is a beautiful spot for enjoying morning coffee with plenty of natural light. The kitchen features white cabinetry, double ovens, built-in microwave, electric cooktop, and a dishwasher, complemented by a built-in hutch in the breakfast area. Elegant decorative crown molding and wood-look ceramic tile flooring flow throughout the home. With two primary suites, each with ensuite bathrooms and separated for privacy, this layout is perfect for multigenerational living. One primary suite offers dual closets, dual sinks, a soaking tub, and a separate shower. Set on an oversized lot with a fenced backyard, there’s ample space for outdoor living, pets, or gardening. The extended driveway provides room for extra parking or recreational vehicles. Recent updates include a 2020 Rheem HVAC system (inside and out) with Aerus UV light air scrubber installed 2021, 2010 air duct replacement with duct cleaning just completed in October, and a new roof in 2012. All this and conveniently located near I-20 for an easy commute to Fort Worth or Dallas, and within walking distance to Young Jr. High and Martin High School. Come see it today!
Contact an agent
Home facts
- Year built:1978
- Listing ID #:21099539
- Added:46 day(s) ago
- Updated:November 18, 2025 at 12:47 PM
Rooms and interior
- Bedrooms:4
- Total bathrooms:3
- Full bathrooms:3
- Living area:2,526 sq. ft.
Heating and cooling
- Cooling:Central Air, Electric
- Heating:Central, Natural Gas
Structure and exterior
- Roof:Composition
- Year built:1978
- Building area:2,526 sq. ft.
- Lot area:0.29 Acres
Schools
- High school:Martin
- Elementary school:Dunn
Finances and disclosures
- Price:$365,000
- Price per sq. ft.:$144.5
- Tax amount:$7,912
New listings near 3421 Ainsworth Court
- New
 $499,999Active4 beds 4 baths2,224 sq. ft.
$499,999Active4 beds 4 baths2,224 sq. ft.1229 Harris Hawk Way, Arlington, TX 76005
MLS# 21115157Listed by: KIMBERLY ADAMS REALTY - New
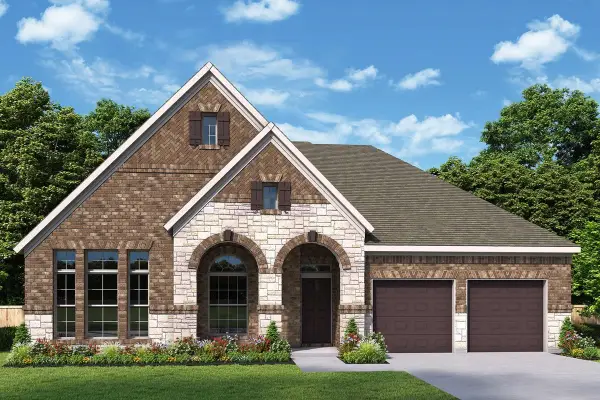 $498,484Active2 beds 2 baths1,751 sq. ft.
$498,484Active2 beds 2 baths1,751 sq. ft.4709 Boyds Branch, Arlington, TX 76005
MLS# 21114899Listed by: DAVID M. WEEKLEY - New
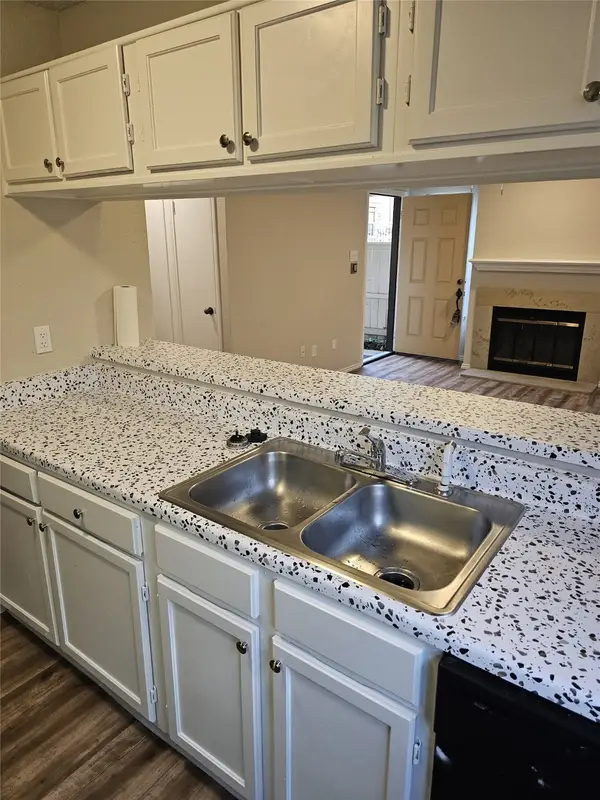 $110,000Active1 beds 1 baths641 sq. ft.
$110,000Active1 beds 1 baths641 sq. ft.1719 Crest Grove Drive, Arlington, TX 76012
MLS# 21112955Listed by: PINNACLE REALTY ADVISORS - New
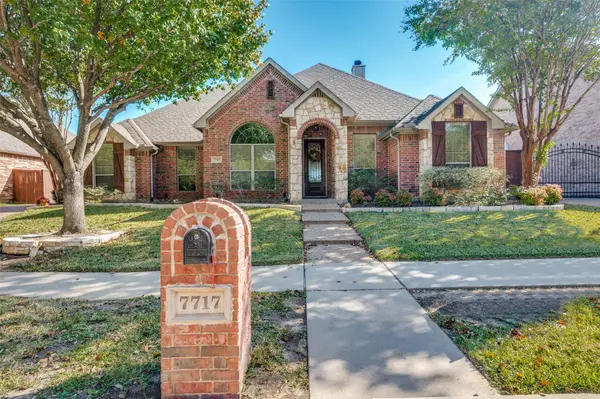 $449,900Active4 beds 3 baths2,362 sq. ft.
$449,900Active4 beds 3 baths2,362 sq. ft.7717 Frio River Road, Arlington, TX 76001
MLS# 21109108Listed by: CMS STRATEGIC PARTNERS, LLC - New
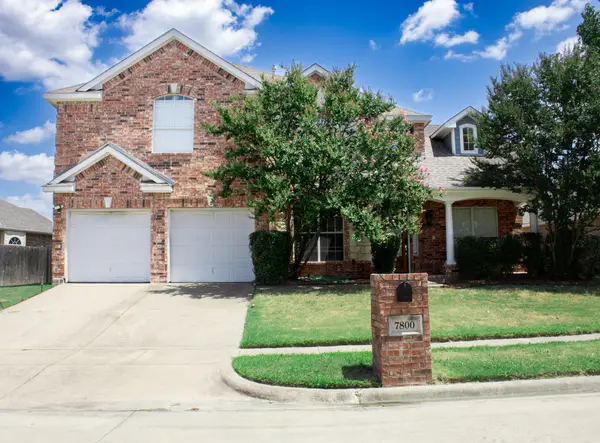 $509,000Active4 beds 3 baths3,488 sq. ft.
$509,000Active4 beds 3 baths3,488 sq. ft.7800 Pirate Point Circle, Arlington, TX 76016
MLS# 21114573Listed by: ELITE REAL ESTATE TEXAS - New
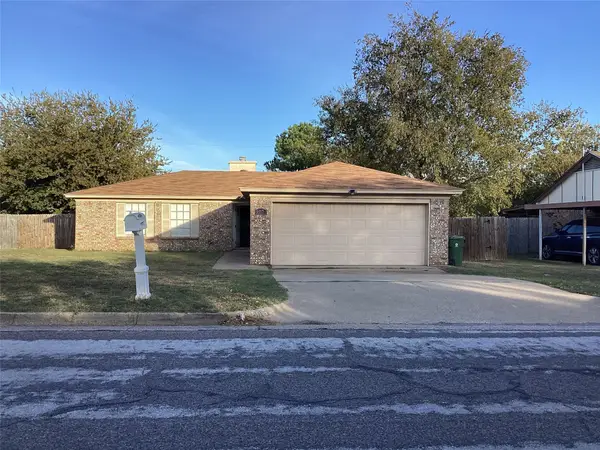 $300,000Active4 beds 2 baths1,260 sq. ft.
$300,000Active4 beds 2 baths1,260 sq. ft.5915 Willow Branch Drive, Arlington, TX 76017
MLS# 21110339Listed by: DFW PROPERTY RESOURCES LLC - New
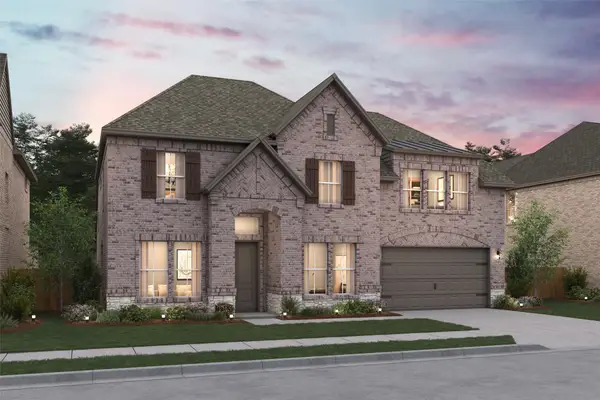 $685,000Active4 beds 4 baths3,647 sq. ft.
$685,000Active4 beds 4 baths3,647 sq. ft.5667 Scotsman Trail, Arlington, TX 76017
MLS# 21114493Listed by: KEY TREK-CC - New
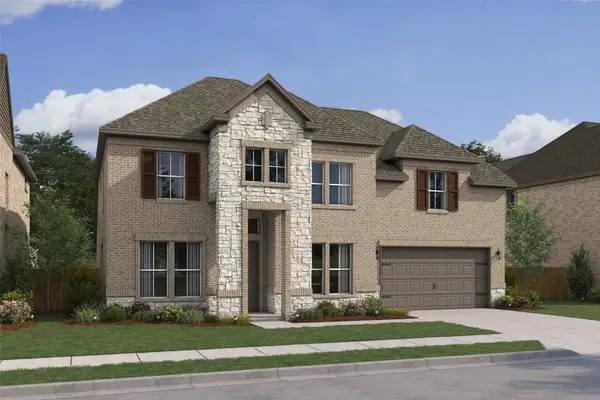 $695,000Active4 beds 4 baths3,622 sq. ft.
$695,000Active4 beds 4 baths3,622 sq. ft.5655 Scotsman Trail, Arlington, TX 76017
MLS# 21114518Listed by: KEY TREK-CC - New
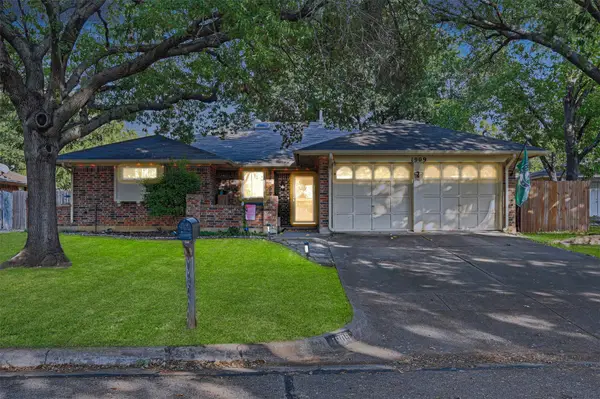 $335,000Active3 beds 2 baths1,705 sq. ft.
$335,000Active3 beds 2 baths1,705 sq. ft.1909 Ford Street, Arlington, TX 76013
MLS# 21093976Listed by: DENNIS TUTTLE REAL ESTATE TEAM - Open Fri, 4:30 to 6:30pmNew
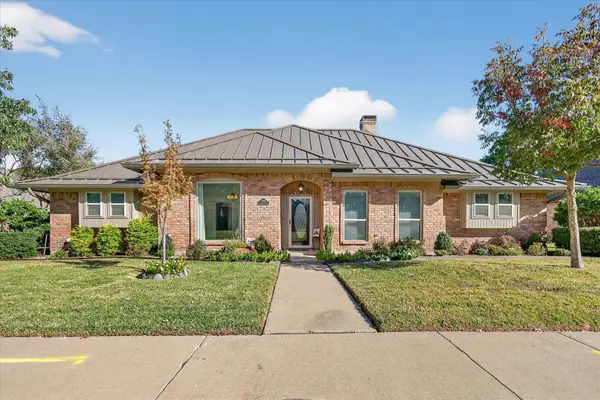 $415,000Active4 beds 3 baths2,510 sq. ft.
$415,000Active4 beds 3 baths2,510 sq. ft.7009 Lake Louise Drive, Arlington, TX 76016
MLS# 21112821Listed by: DYNAMIC REAL ESTATE GROUP
