3421 Woodside Drive, Arlington, TX 76016
Local realty services provided by:Better Homes and Gardens Real Estate Senter, REALTORS(R)
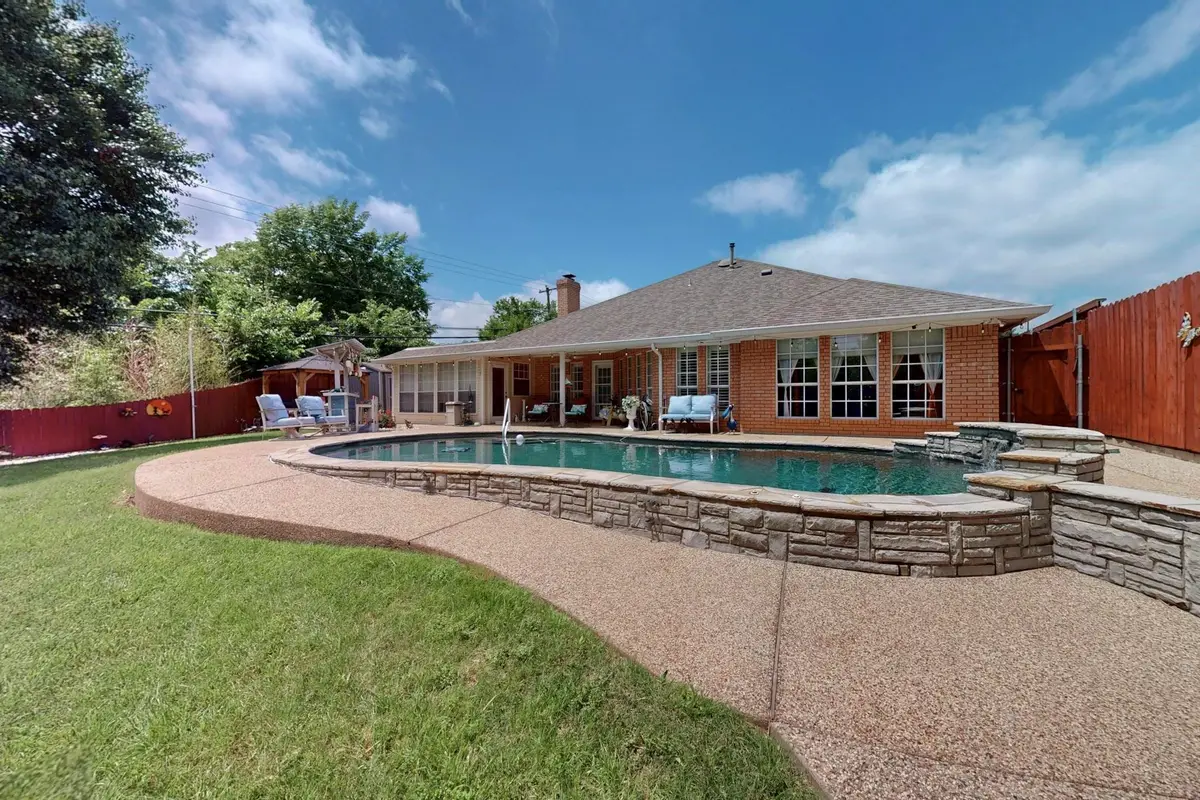
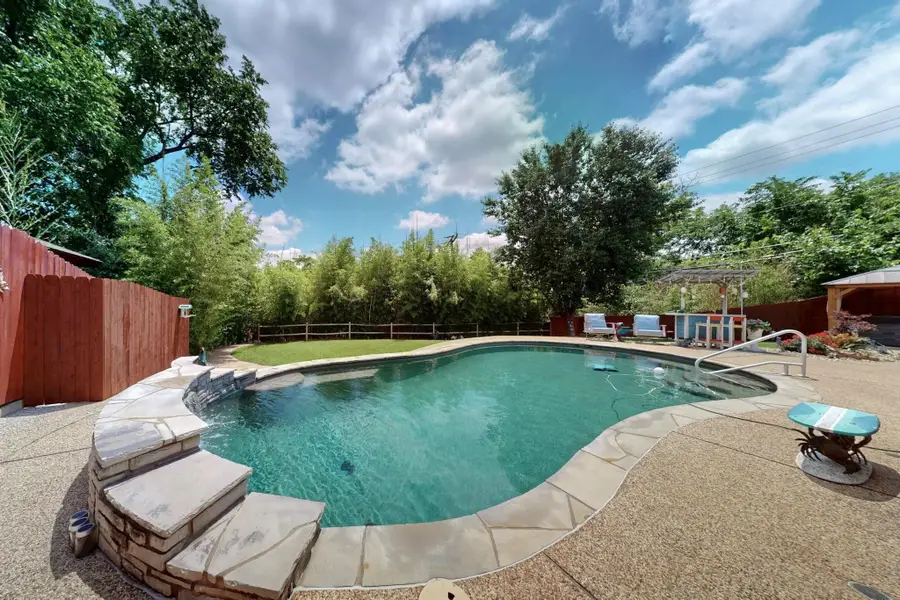
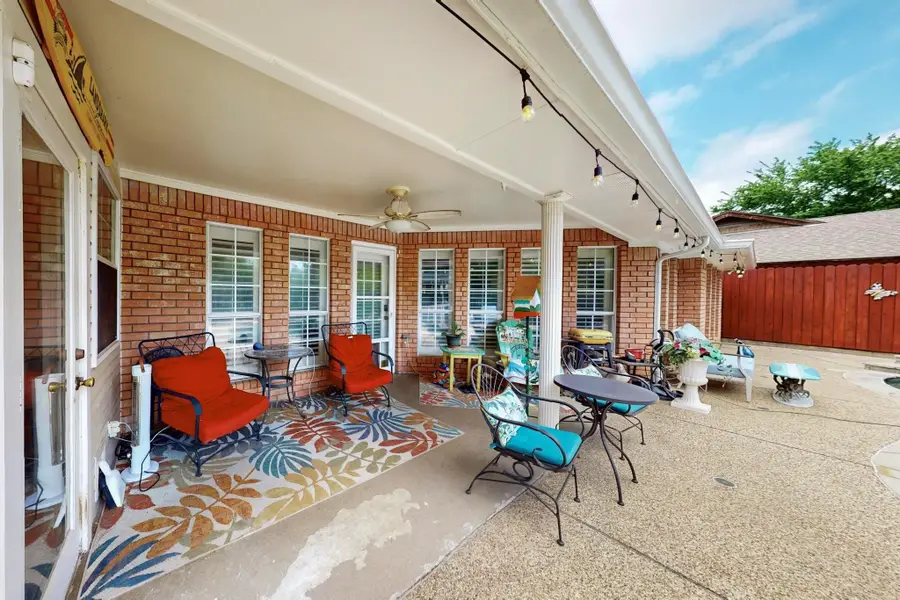
Listed by:don lawyer888-519-7431
Office:exp realty llc.
MLS#:21020262
Source:GDAR
Price summary
- Price:$445,000
- Price per sq. ft.:$215.81
About this home
Welcome to your new paradise—where style, comfort, and fun collide! This one-story, 3-bedroom, 2-bath charmer is all about the good vibes. Step into the sprawling, open-concept living and kitchen area—perfect for entertaining friends or just enjoying a cozy night in. The highlight? A tropical oasis backyard featuring a sparkling pool with a water feature and enchanting lighting, a covered porch for lounging, and lush grass space for your furry friends to frolic. Need storage? Boast three enormous buildings that can be removed or sold—imagine turning that space into your dream RV or boat haven, with handy RV electrical hookup already in place! Chill in your covered hot tub area (hot tub available for purchase, because relaxation should always be effortless), or marvel at the mesmerizing jellyfish lighting installed under the eaves. This corner lot gem boasts an oversized driveway, shutters on the windows, and a see-through fireplace adding cozy elegance. The large primary suite overlooks the shimmering pool and features an ensuite bath—your private retreat. A bright sunroom with AC invites endless relaxation, while the roof, only six years young featuring leaf-filter gutters, keeps worries at bay. Backed by a lush greenbelt for ultimate privacy and nestled in the Martin High School district—walk to school, stroll to shopping, savor nearby restaurants, and enjoy quick access to downtown Fort Worth. Vivint smart home video system conveys with the property. This oversized lot is bursting with upgrades—don’t miss your chance to own this slice of paradise! FYI, Guest rooms aren't pictured due to being used for storage preparing for the move and a family member living in the other room.
Contact an agent
Home facts
- Year built:1994
- Listing Id #:21020262
- Added:21 day(s) ago
- Updated:August 23, 2025 at 11:45 AM
Rooms and interior
- Bedrooms:3
- Total bathrooms:2
- Full bathrooms:2
- Living area:2,062 sq. ft.
Heating and cooling
- Cooling:Ceiling Fans, Central Air, Electric
- Heating:Central, Natural Gas
Structure and exterior
- Roof:Composition
- Year built:1994
- Building area:2,062 sq. ft.
- Lot area:0.4 Acres
Schools
- High school:Martin
- Elementary school:Dunn
Finances and disclosures
- Price:$445,000
- Price per sq. ft.:$215.81
- Tax amount:$8,970
New listings near 3421 Woodside Drive
- New
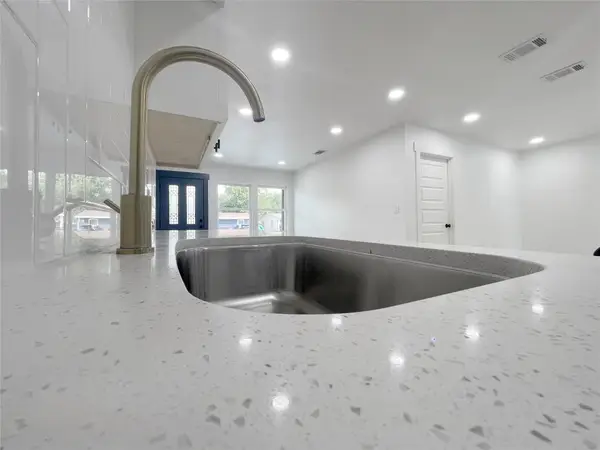 $275,000Active4 beds 2 baths1,185 sq. ft.
$275,000Active4 beds 2 baths1,185 sq. ft.1917 Sidney Street, Arlington, TX 76010
MLS# 21026227Listed by: JPAR - PLANO - New
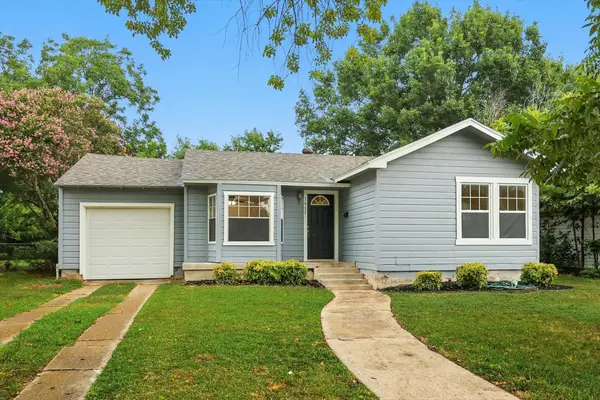 $229,900Active2 beds 1 baths912 sq. ft.
$229,900Active2 beds 1 baths912 sq. ft.1411 Marydale Drive, Arlington, TX 76013
MLS# 21027461Listed by: BLACK TIE REAL ESTATE - New
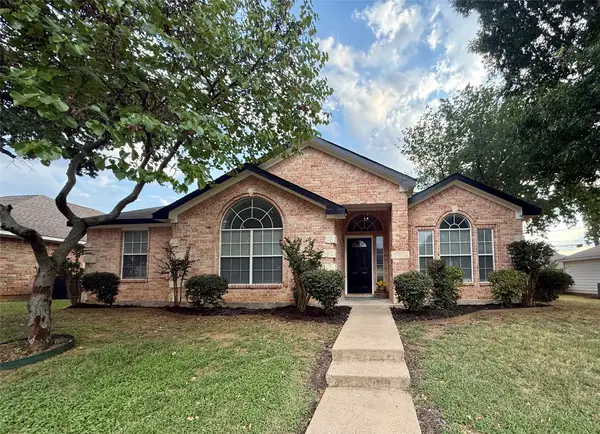 $339,000Active4 beds 2 baths1,791 sq. ft.
$339,000Active4 beds 2 baths1,791 sq. ft.5520 Chimney Rock Drive, Arlington, TX 76017
MLS# 21039753Listed by: KIND REALTY - New
 $249,999Active3 beds 2 baths1,389 sq. ft.
$249,999Active3 beds 2 baths1,389 sq. ft.214 Kalmia Drive, Arlington, TX 76018
MLS# 21037206Listed by: KELLER WILLIAMS LONESTAR DFW - New
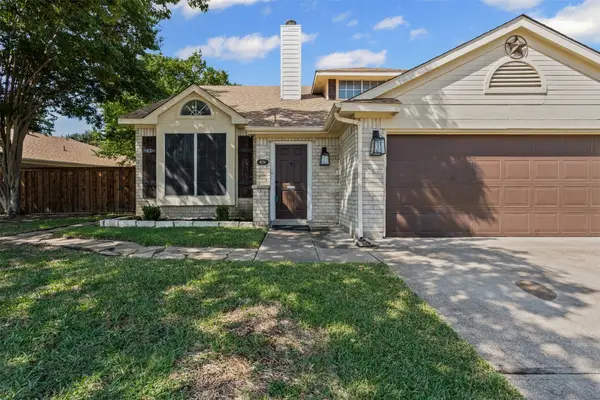 $299,900Active4 beds 2 baths1,490 sq. ft.
$299,900Active4 beds 2 baths1,490 sq. ft.4734 Abbott Avenue, Arlington, TX 76018
MLS# 21038769Listed by: MONUMENT REALTY - New
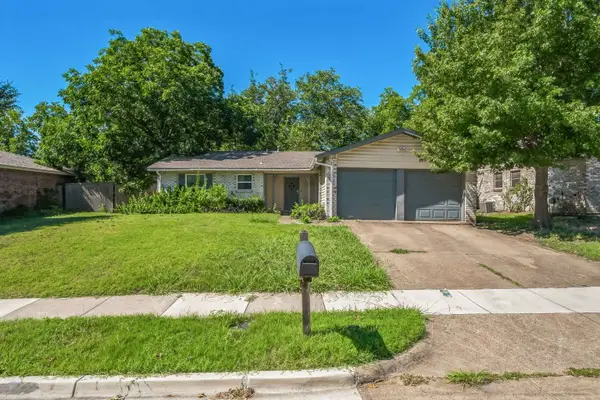 $269,000Active5 beds 3 baths1,666 sq. ft.
$269,000Active5 beds 3 baths1,666 sq. ft.1106 High Point Drive, Arlington, TX 76015
MLS# 21040552Listed by: HOMEZU.COM OF TEXAS - New
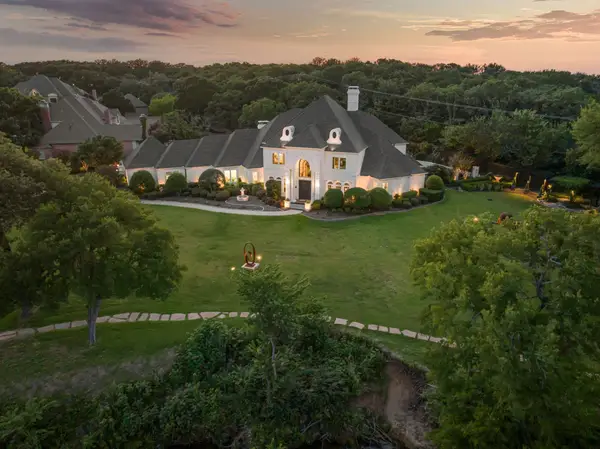 $2,299,000Active5 beds 6 baths5,908 sq. ft.
$2,299,000Active5 beds 6 baths5,908 sq. ft.5100 Oak Lane, Arlington, TX 76017
MLS# 21039875Listed by: COMPASS RE TEXAS, LLC - New
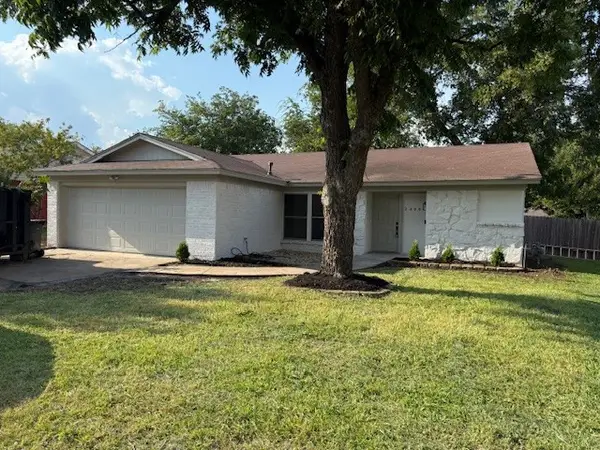 $289,900Active3 beds 2 baths1,444 sq. ft.
$289,900Active3 beds 2 baths1,444 sq. ft.2409 Catalo Lane, Arlington, TX 76010
MLS# 21040485Listed by: FARIS & CO REALTY - Open Sat, 10am to 2pmNew
 $310,000Active3 beds 2 baths1,710 sq. ft.
$310,000Active3 beds 2 baths1,710 sq. ft.6410 Rock Springs Drive, Arlington, TX 76001
MLS# 21037817Listed by: WINTERS LEGACY REALTY - New
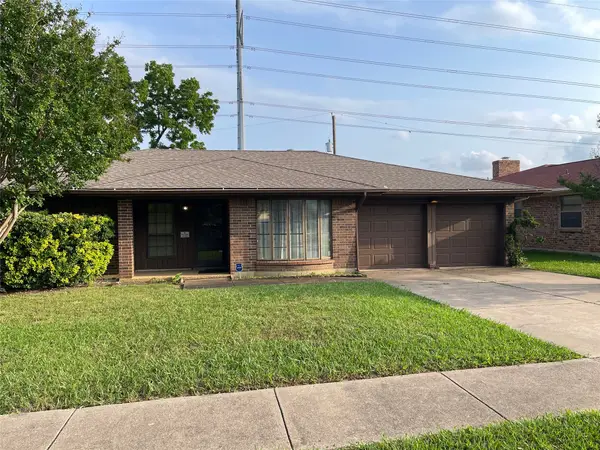 $269,900Active4 beds 2 baths1,820 sq. ft.
$269,900Active4 beds 2 baths1,820 sq. ft.1914 River Bend Road, Arlington, TX 76014
MLS# 21040108Listed by: EVOLVE REAL ESTATE LLC
