404 Lemon Drive, Arlington, TX 76018
Local realty services provided by:Better Homes and Gardens Real Estate Winans
Listed by: chad joyce214-642-3832
Office: aplomb real estate
MLS#:21121529
Source:GDAR
Price summary
- Price:$224,900
- Price per sq. ft.:$145.38
About this home
Step into this Arlington home and you’ll immediately notice the bright, open layout that gives every room a comfortable and inviting feel. The spacious living area anchors the home with plenty of room for gatherings, while the split-bedroom design creates privacy and functionality throughout the floorplan. The kitchen and dining spaces are perfectly positioned for future upgrades, giving a new owner the chance to create a modern centerpiece exactly how they want it. All three bedrooms offer great size and layout, and the primary suite has the footprint needed to transform it into a standout retreat. Outside, the lot provides a clean slate for landscaping, play areas, or outdoor living enhancements. The neighborhood itself is known for its mature trees, established streets, and convenient access to everything along Cooper Street. With quick connections to I-20, commuting to Arlington, Mansfield, Fort Worth, or Dallas is a breeze. Whether you're looking for a renovation opportunity or a home with strong long-term potential in a prime location, this property delivers the kind of value that’s getting harder to find.
Contact an agent
Home facts
- Year built:1983
- Listing ID #:21121529
- Added:44 day(s) ago
- Updated:January 11, 2026 at 12:46 PM
Rooms and interior
- Bedrooms:3
- Total bathrooms:2
- Full bathrooms:2
- Living area:1,547 sq. ft.
Heating and cooling
- Cooling:Ceiling Fans, Central Air, Electric
- Heating:Central, Electric
Structure and exterior
- Roof:Composition
- Year built:1983
- Building area:1,547 sq. ft.
- Lot area:0.17 Acres
Schools
- High school:Seguin
- Elementary school:Williams
Finances and disclosures
- Price:$224,900
- Price per sq. ft.:$145.38
- Tax amount:$6,330
New listings near 404 Lemon Drive
- New
 $259,900Active3 beds 2 baths1,421 sq. ft.
$259,900Active3 beds 2 baths1,421 sq. ft.5509 Alta Verde Circle, Arlington, TX 76017
MLS# 21138839Listed by: STOTLER REAL ESTATE GROUP, LLC - New
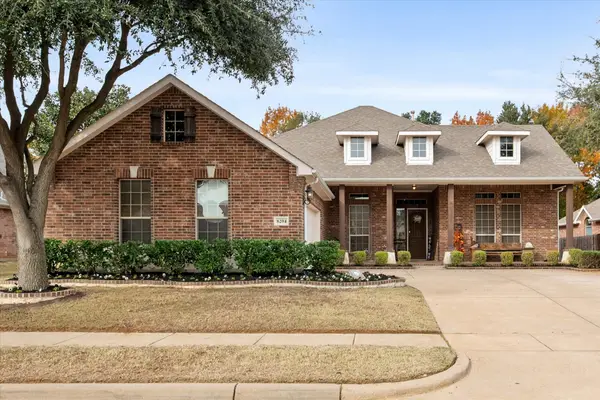 $420,000Active3 beds 3 baths2,287 sq. ft.
$420,000Active3 beds 3 baths2,287 sq. ft.8204 Summerleaf Drive, Arlington, TX 76001
MLS# 21131500Listed by: EBBY HALLIDAY, REALTORS - New
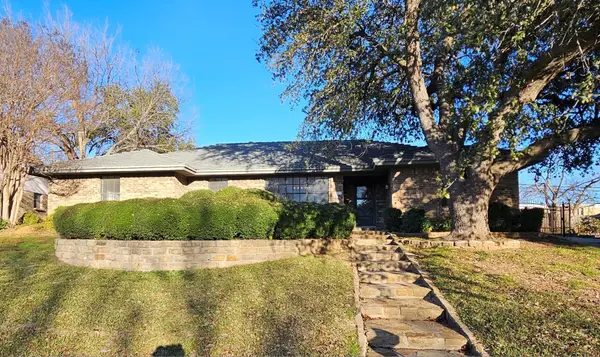 $449,000Active4 beds 3 baths2,284 sq. ft.
$449,000Active4 beds 3 baths2,284 sq. ft.1817 Rhinevalley Drive, Arlington, TX 76012
MLS# 21150632Listed by: LOKATION REAL ESTATE - New
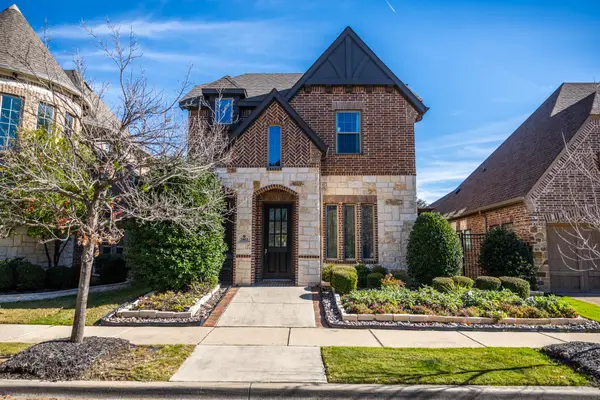 $520,000Active3 beds 3 baths2,189 sq. ft.
$520,000Active3 beds 3 baths2,189 sq. ft.3903 Canton Jade Way, Arlington, TX 76005
MLS# 21148968Listed by: RE/MAX TRINITY - Open Sun, 12 to 4pmNew
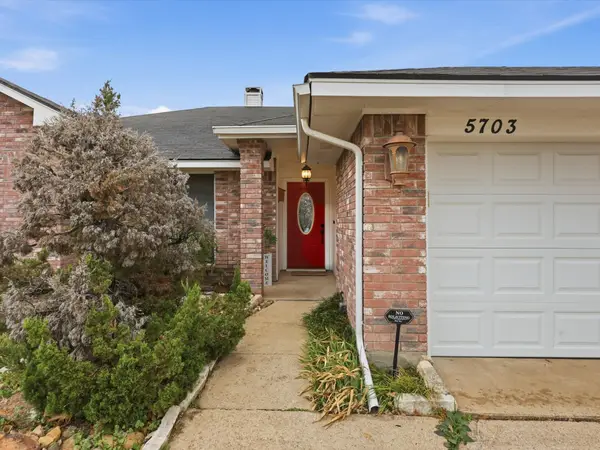 $300,000Active3 beds 2 baths1,800 sq. ft.
$300,000Active3 beds 2 baths1,800 sq. ft.5703 Prescott Drive, Arlington, TX 76018
MLS# 21149964Listed by: RE/MAX TRINITY - New
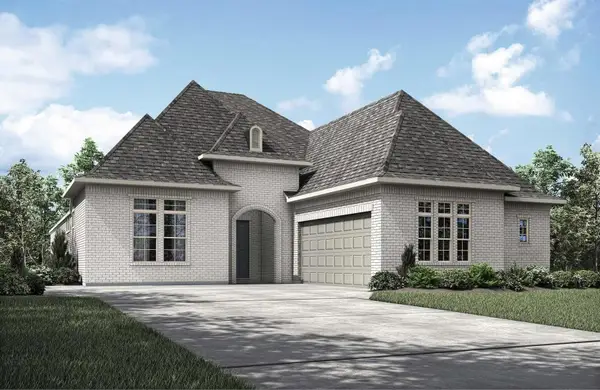 $849,990Active3 beds 3 baths2,985 sq. ft.
$849,990Active3 beds 3 baths2,985 sq. ft.4724 Hawthorn Hills Lane, Arlington, TX 76005
MLS# 21150431Listed by: HOMESUSA.COM - New
 $411,000Active4 beds 3 baths2,728 sq. ft.
$411,000Active4 beds 3 baths2,728 sq. ft.4116 Canal Court, Arlington, TX 76016
MLS# 21138286Listed by: SUPERIOR REAL ESTATE GROUP - New
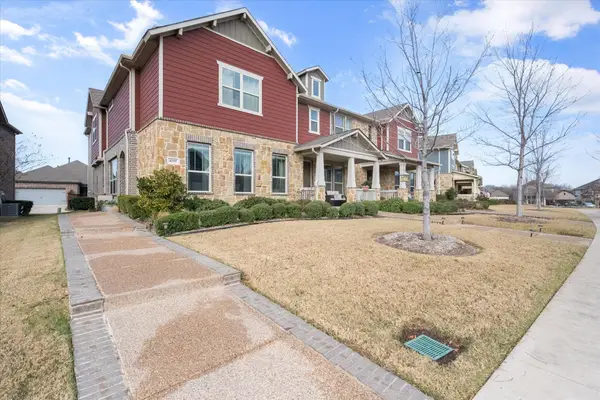 $400,000Active3 beds 3 baths2,051 sq. ft.
$400,000Active3 beds 3 baths2,051 sq. ft.4519 Fossil Opal Lane, Arlington, TX 76005
MLS# 21146622Listed by: HIGHTOWER REALTORS - New
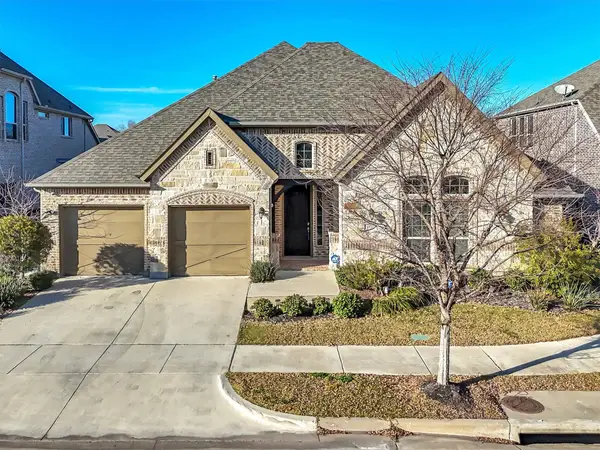 $795,000Active3 beds 4 baths3,263 sq. ft.
$795,000Active3 beds 4 baths3,263 sq. ft.1011 Prairie Ridge Lane, Arlington, TX 76005
MLS# 21150256Listed by: HB REALTY - New
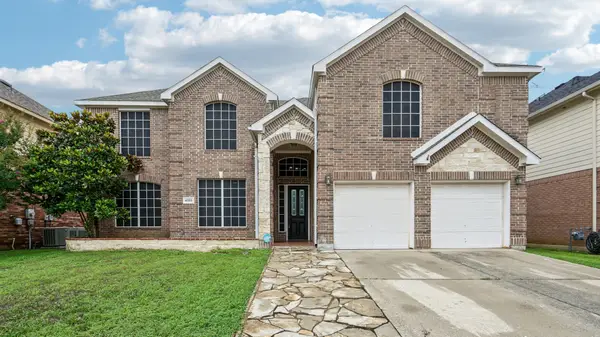 $595,000Active5 beds 4 baths3,765 sq. ft.
$595,000Active5 beds 4 baths3,765 sq. ft.4703 Enchanted Bay Boulevard, Arlington, TX 76016
MLS# 21150300Listed by: THE MICHAEL GROUP REAL ESTATE
