4111 Three Oaks Drive, Arlington, TX 76016
Local realty services provided by:Better Homes and Gardens Real Estate Lindsey Realty
Listed by: rachel moussa
Office: keller williams realty-fm
MLS#:21081916
Source:GDAR
Price summary
- Price:$375,000
- Price per sq. ft.:$150.84
About this home
Charming Tudor with Spacious Kitchen, Flexible Living & Lush Green Views
This beautifully maintained 4-bedroom, 3-bathroom traditional Tudor blends timeless charm with thoughtful updates throughout. Step inside to an inviting open floor plan that flows effortlessly while still providing nicely defined living spaces. The large kitchen is a standout feature with expansive granite countertops, abundant cabinet storage, and stainless steel appliances — perfect for cooking, entertaining, or gathering with family and friends.
Recent improvements include fresh interior paint in select areas, brand-new carpet, a new backyard fence, and a fully replaced retaining wall for long-term peace of mind. Just off the kitchen, a generous game room offers incredible flexibility — use it as a second living area, home gym, media room, playroom, or a great in-law suite nestled right by a full bathroom with its own exit to the back yard, whatever fits your lifestyle.
Out back, enjoy privacy and serenity in your newly screened in back porch — this home backs to a lush greenbelt, giving you a peaceful natural view instead of windows. Sip your morning coffee or relax in the evening surrounded by trees and birdsong.
Located in a mature, family-friendly neighborhood, this home offers comfort, character, and a rare combination of space and setting — the kind of home that just feels good to be in.
Contact an agent
Home facts
- Year built:1978
- Listing ID #:21081916
- Added:44 day(s) ago
- Updated:November 22, 2025 at 12:41 PM
Rooms and interior
- Bedrooms:4
- Total bathrooms:3
- Full bathrooms:3
- Living area:2,486 sq. ft.
Heating and cooling
- Cooling:Ceiling Fans, Central Air, Electric
- Heating:Central, Fireplaces, Natural Gas
Structure and exterior
- Roof:Composition
- Year built:1978
- Building area:2,486 sq. ft.
- Lot area:0.24 Acres
Schools
- High school:Martin
- Elementary school:Dunn
Finances and disclosures
- Price:$375,000
- Price per sq. ft.:$150.84
- Tax amount:$7,728
New listings near 4111 Three Oaks Drive
- New
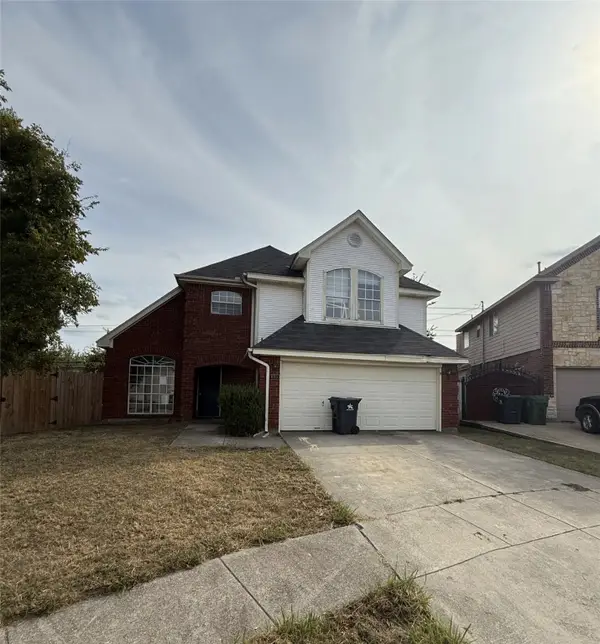 $249,000Active3 beds 3 baths2,479 sq. ft.
$249,000Active3 beds 3 baths2,479 sq. ft.900 Blossomwood Court, Arlington, TX 76017
MLS# 21118798Listed by: FATHOM REALTY LLC - New
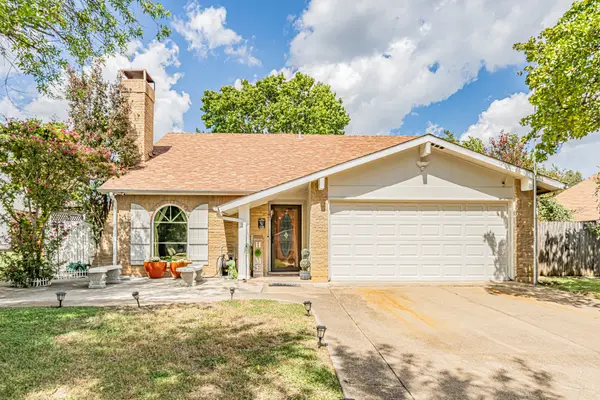 $299,990Active3 beds 2 baths1,660 sq. ft.
$299,990Active3 beds 2 baths1,660 sq. ft.3615 Fort Hunt Drive, Arlington, TX 76016
MLS# 21118159Listed by: TDT REALTORS - New
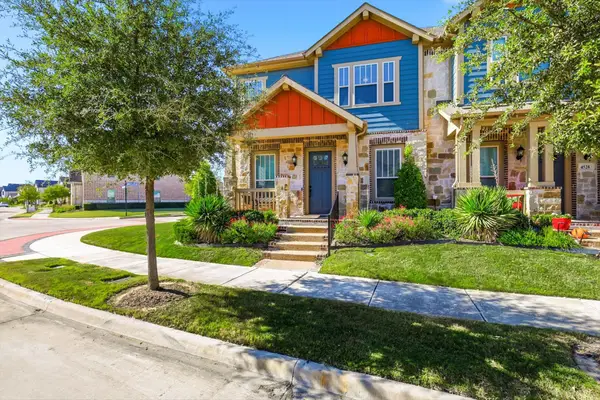 $440,000Active3 beds 3 baths2,269 sq. ft.
$440,000Active3 beds 3 baths2,269 sq. ft.4524 English Maple Drive, Arlington, TX 76005
MLS# 21116774Listed by: JPAR PLANO - New
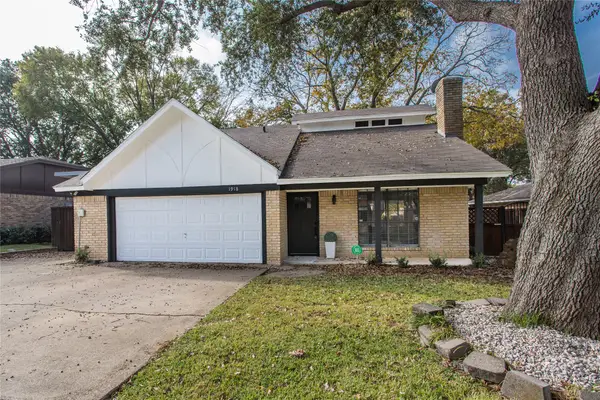 $318,800Active3 beds 2 baths1,418 sq. ft.
$318,800Active3 beds 2 baths1,418 sq. ft.1918 Longmeadow Drive, Arlington, TX 76015
MLS# 21116218Listed by: BELL REALTY COMPANY - New
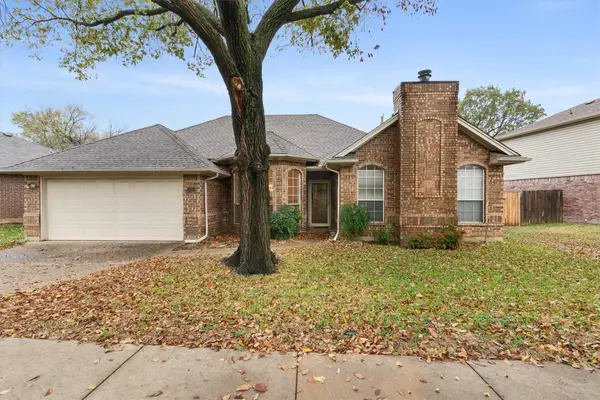 $299,000Active3 beds 2 baths1,840 sq. ft.
$299,000Active3 beds 2 baths1,840 sq. ft.5302 Andalusia Trail, Arlington, TX 76017
MLS# 21118437Listed by: DAVE PERRY MILLER REAL ESTATE - New
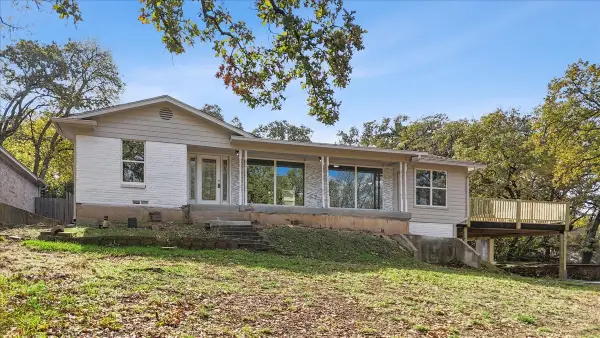 $375,000Active3 beds 2 baths1,831 sq. ft.
$375,000Active3 beds 2 baths1,831 sq. ft.5806 Mountainwood, Arlington, TX 76016
MLS# 21118309Listed by: GREAT WESTERN REALTY - Open Sun, 1 to 3pmNew
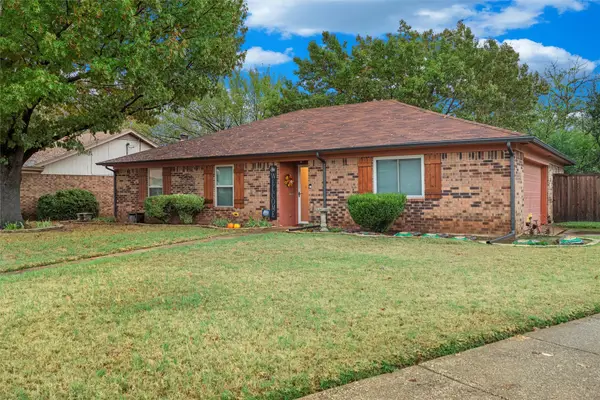 $285,000Active3 beds 2 baths1,438 sq. ft.
$285,000Active3 beds 2 baths1,438 sq. ft.2325 Oakside Drive, Arlington, TX 76016
MLS# 21118171Listed by: POINT REALTY - Open Sat, 12 to 2pmNew
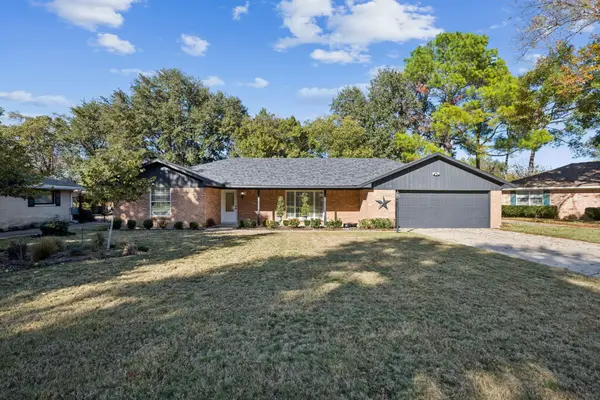 $395,000Active3 beds 2 baths1,915 sq. ft.
$395,000Active3 beds 2 baths1,915 sq. ft.1505 Oak Glen Court, Arlington, TX 76012
MLS# 21118187Listed by: PARAGON, REALTORS 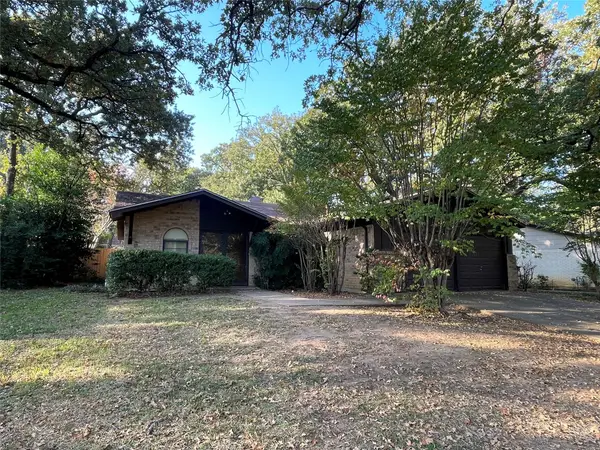 $170,000Pending3 beds 2 baths1,493 sq. ft.
$170,000Pending3 beds 2 baths1,493 sq. ft.2912 Duff Drive, Arlington, TX 76013
MLS# 21116983Listed by: KIND REALTY- New
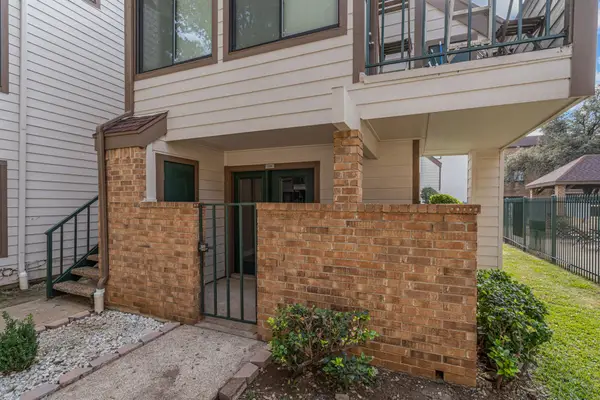 $120,000Active1 beds 1 baths551 sq. ft.
$120,000Active1 beds 1 baths551 sq. ft.2310 Bamboo Drive #J106, Arlington, TX 76006
MLS# 21111231Listed by: FATHOM REALTY, LLC
