4207 Peach Blossom Drive, Arlington, TX 76005
Local realty services provided by:Better Homes and Gardens Real Estate Senter, REALTORS(R)


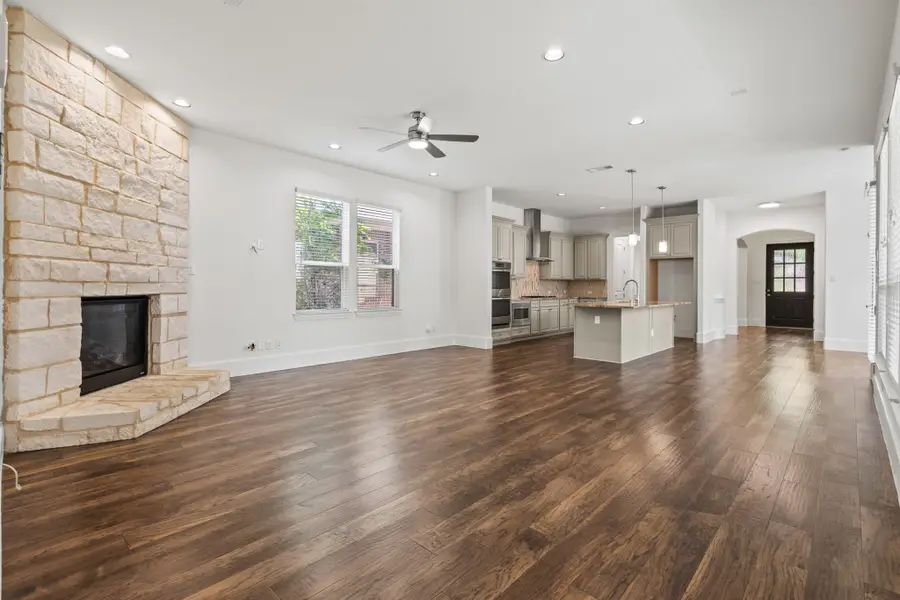
Listed by:nav singh
Office:signature real estate group
MLS#:20942296
Source:GDAR
Price summary
- Price:$754,999
- Price per sq. ft.:$206.17
- Monthly HOA dues:$99
About this home
Welcome to this beautifully upgraded home by CastleRock in the highly acclaimed Viridian community—where lifestyle meets luxury! This expansive 4-bedroom, 4-bathroom floor plan features two full primary suites on the main level, each with private ensuites—perfect for multigenerational living or hosting guests. A dedicated study with French doors, elegant formal dining room, and an upstairs media room complete with two additional bedrooms (each with private baths) create a spacious and versatile layout ideal for any lifestyle.
The open-concept living area is light, bright, and built for entertaining, showcasing premium builder upgrades throughout. Step outside your front door to Commons Park, placing you in one of the most desirable locations within the community.
Viridian offers an unmatched resort-style lifestyle with access to lakes, a private sailing center, beach, marina, sand volleyball, pickleball and tennis courts, multiple pools, scenic trails, and a vibrant community calendar. Zoned to HEB ISD, residents enjoy walkability to Viridian Elementary and Children’s Lighthouse daycare, both within the neighborhood.
Located just minutes from DFW Airport, AT&T Stadium, Globe Life Field, premier shopping, dining, and entertainment—this is a must-see home in one of DFW’s most sought-after master-planned communities!
Contact an agent
Home facts
- Year built:2016
- Listing Id #:20942296
- Added:86 day(s) ago
- Updated:August 11, 2025 at 03:13 PM
Rooms and interior
- Bedrooms:4
- Total bathrooms:4
- Full bathrooms:4
- Living area:3,662 sq. ft.
Heating and cooling
- Cooling:Central Air
- Heating:Central
Structure and exterior
- Roof:Composition
- Year built:2016
- Building area:3,662 sq. ft.
- Lot area:0.12 Acres
Schools
- High school:Trinity
- Elementary school:Viridian
Finances and disclosures
- Price:$754,999
- Price per sq. ft.:$206.17
- Tax amount:$16,505
New listings near 4207 Peach Blossom Drive
- New
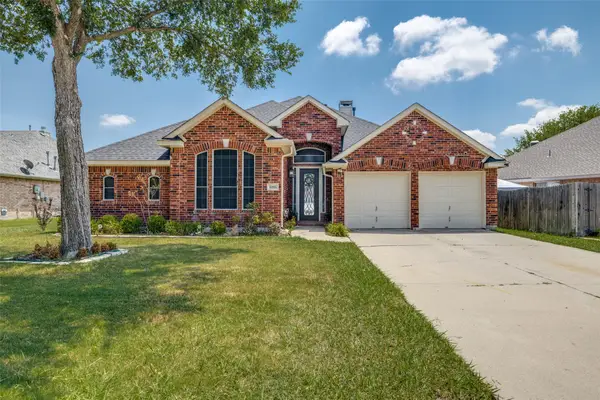 $379,900Active3 beds 2 baths2,363 sq. ft.
$379,900Active3 beds 2 baths2,363 sq. ft.6205 Snow Ridge Court, Arlington, TX 76018
MLS# 21024018Listed by: EXP REALTY, LLC - New
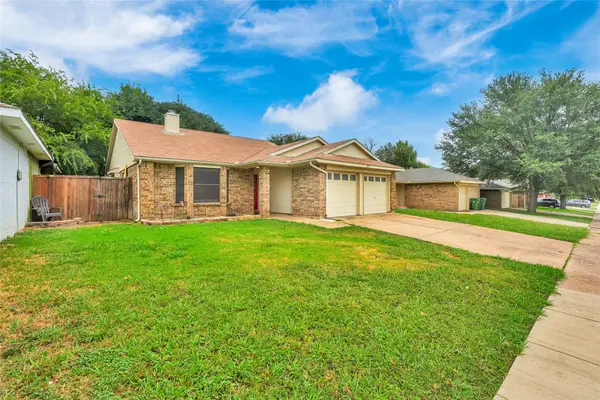 $290,000Active3 beds 2 baths1,432 sq. ft.
$290,000Active3 beds 2 baths1,432 sq. ft.205 Valley Spring Drive, Arlington, TX 76018
MLS# 21032189Listed by: CANCO REAL ESTATE LLC - New
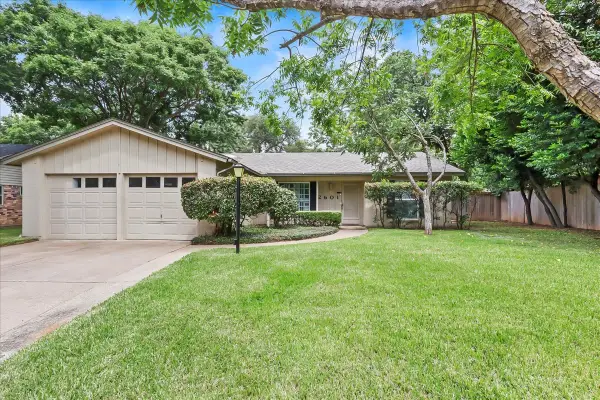 $298,000Active3 beds 2 baths1,611 sq. ft.
$298,000Active3 beds 2 baths1,611 sq. ft.2601 Blackwood Drive, Arlington, TX 76013
MLS# 21032494Listed by: MONUMENT REALTY - New
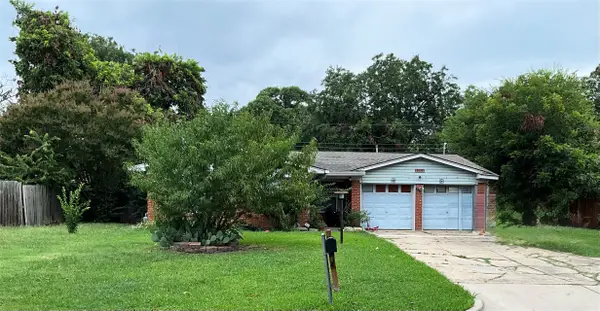 $255,000Active3 beds 2 baths1,551 sq. ft.
$255,000Active3 beds 2 baths1,551 sq. ft.2009 Barton Drive, Arlington, TX 76010
MLS# 21030724Listed by: RENDON REALTY, LLC - New
 $335,000Active3 beds 2 baths1,382 sq. ft.
$335,000Active3 beds 2 baths1,382 sq. ft.3104 Steeplechase Trail, Arlington, TX 76016
MLS# 20981353Listed by: TEXCEL REAL ESTATE, LLC - New
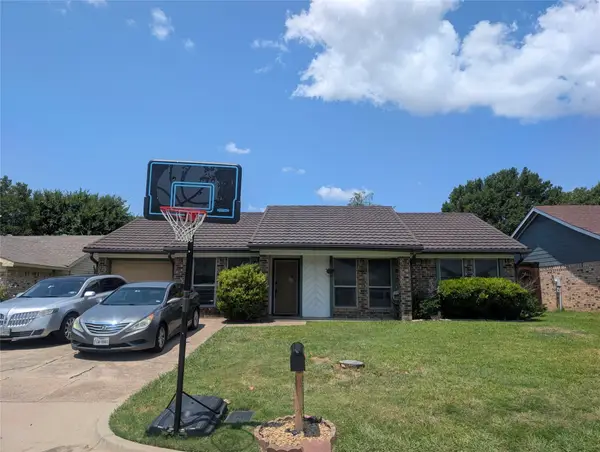 $290,000Active3 beds 1 baths1,140 sq. ft.
$290,000Active3 beds 1 baths1,140 sq. ft.5314 Umbrella Pine Court, Arlington, TX 76018
MLS# 21021429Listed by: HERMAN BOSWELL, INC. - New
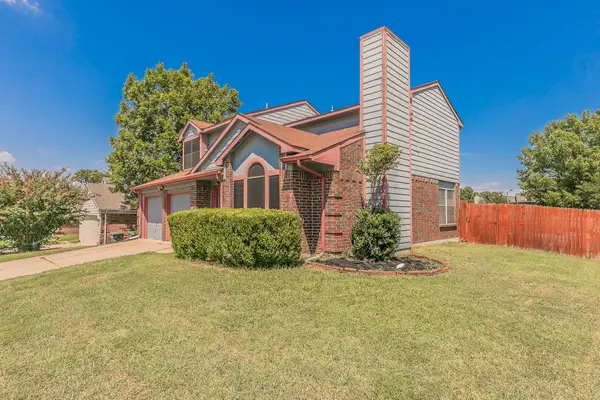 $292,000Active3 beds 3 baths1,722 sq. ft.
$292,000Active3 beds 3 baths1,722 sq. ft.5915 Rocky Point Drive, Arlington, TX 76018
MLS# 21032011Listed by: UNITED REAL ESTATE DFW - New
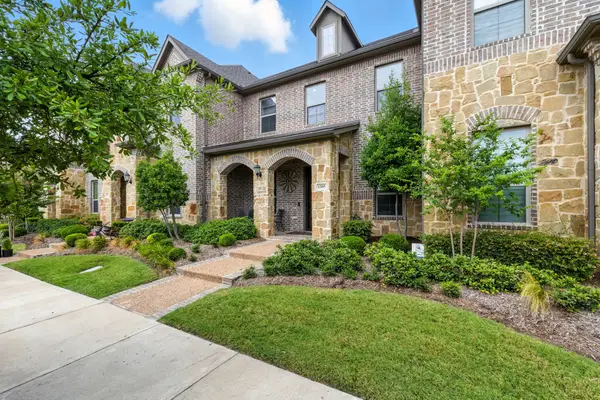 $384,999Active2 beds 3 baths1,867 sq. ft.
$384,999Active2 beds 3 baths1,867 sq. ft.1305 Birds Fort Trail, Arlington, TX 76005
MLS# 21029975Listed by: REAL BROKER, LLC - Open Sat, 1 to 3pmNew
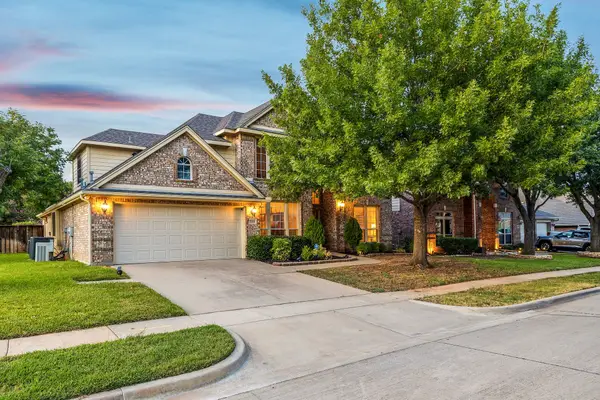 $509,995Active4 beds 4 baths3,626 sq. ft.
$509,995Active4 beds 4 baths3,626 sq. ft.2323 Everton Drive, Arlington, TX 76001
MLS# 21030204Listed by: NICOLE ANDREWS GROUP - New
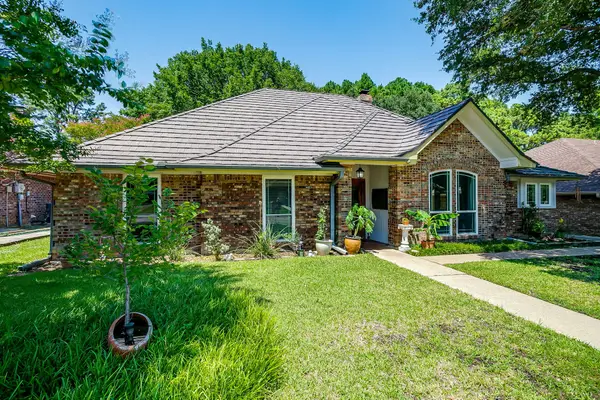 $359,000Active3 beds 2 baths2,002 sq. ft.
$359,000Active3 beds 2 baths2,002 sq. ft.3615 Mckamy Oaks Trail, Arlington, TX 76017
MLS# 21031340Listed by: COMPASS RE TEXAS, LLC

