4209 Whispering Willow Way, Arlington, TX 76005
Local realty services provided by:Better Homes and Gardens Real Estate Winans
Listed by: melissa fain817-846-8032
Office: regent realty, llc.
MLS#:21104070
Source:GDAR
Price summary
- Price:$735,000
- Price per sq. ft.:$243.54
- Monthly HOA dues:$110
About this home
Stunning residence located on a corner lot in Viridian, featuring 4 bedrooms and 3.5 bathrooms, along with a well-designed floorplan. Bright, open-concept layout with engineered hardwood flooring, an elegant staircase, a wine closet, and a home office on the lower level. The chef’s kitchen is equipped with a level island, stainless steel appliances, a gas cooktop, and seamless access to the dining room. The master suite, which includes a separate shower, a garden tub, dual sinks, and a walk-in closet, is situated at the rear of the home. On the upper level, there is a family room, 3 additional bedrooms, and 2 full bathrooms. Experience the amenities that Viridian residents cherish, including pools, tennis courts, pickleball courts, a sailing center, a sandy beach, a lake, and the scenic Lake Viridian trails.
Contact an agent
Home facts
- Year built:2018
- Listing ID #:21104070
- Added:102 day(s) ago
- Updated:February 15, 2026 at 12:41 PM
Rooms and interior
- Bedrooms:4
- Total bathrooms:4
- Full bathrooms:3
- Half bathrooms:1
- Living area:3,018 sq. ft.
Heating and cooling
- Cooling:Ceiling Fans, Central Air, Electric
- Heating:Central, Fireplaces, Natural Gas
Structure and exterior
- Roof:Composition
- Year built:2018
- Building area:3,018 sq. ft.
- Lot area:0.15 Acres
Schools
- High school:Trinity
- Elementary school:Viridian
Finances and disclosures
- Price:$735,000
- Price per sq. ft.:$243.54
- Tax amount:$14,796
New listings near 4209 Whispering Willow Way
- New
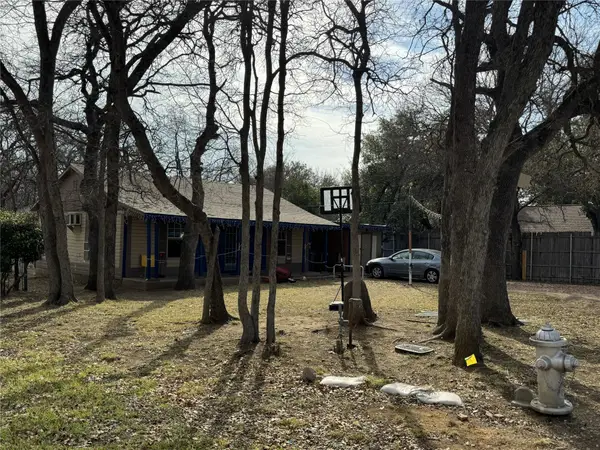 $195,000Active3 beds 2 baths1,024 sq. ft.
$195,000Active3 beds 2 baths1,024 sq. ft.5500 Napier Drive, Arlington, TX 76016
MLS# 27094434Listed by: LOKATION REAL ESTATE LLC - New
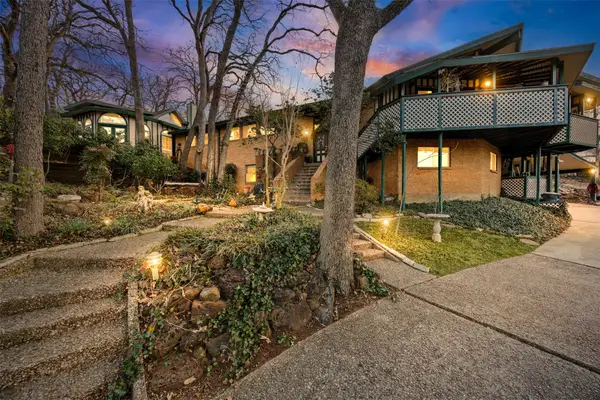 $675,000Active5 beds 5 baths4,623 sq. ft.
$675,000Active5 beds 5 baths4,623 sq. ft.804 Valley Oaks Court, Arlington, TX 76012
MLS# 21179831Listed by: KELLER WILLIAMS REALTY - New
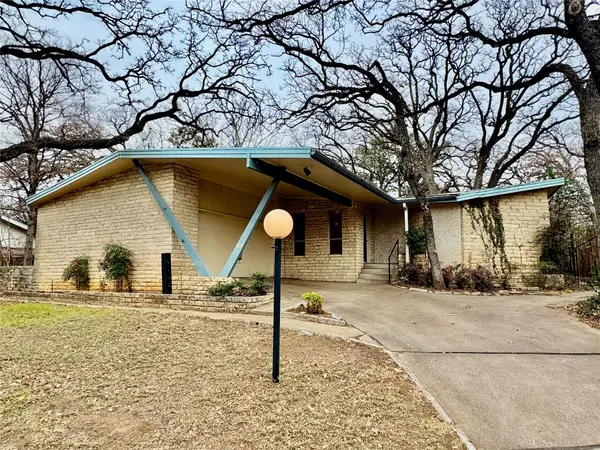 $379,000Active4 beds 2 baths3,184 sq. ft.
$379,000Active4 beds 2 baths3,184 sq. ft.2013 Mill Creek Drive, Arlington, TX 76010
MLS# 21180289Listed by: TEXCEL REAL ESTATE, LLC - New
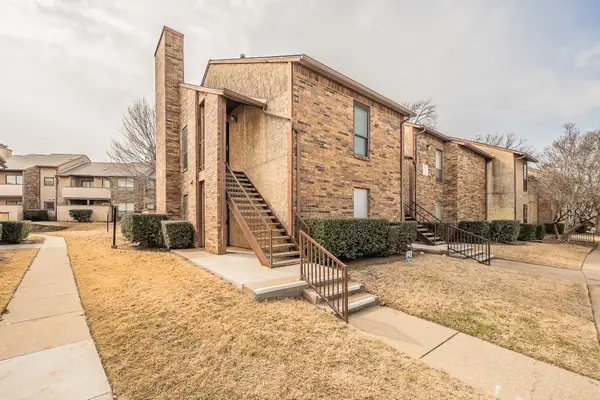 $144,000Active1 beds 1 baths792 sq. ft.
$144,000Active1 beds 1 baths792 sq. ft.1200 Harwell Drive #1920, Arlington, TX 76011
MLS# 21179368Listed by: ALL CITY - Open Sun, 2 to 4pmNew
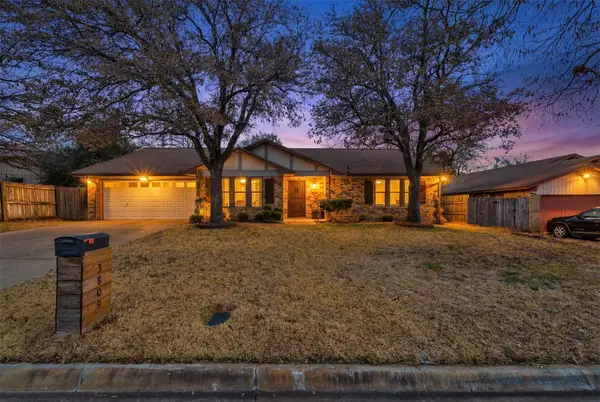 $358,000Active4 beds 2 baths2,168 sq. ft.
$358,000Active4 beds 2 baths2,168 sq. ft.3809 Melstone Drive, Arlington, TX 76016
MLS# 21179427Listed by: COLDWELL BANKER REALTY - New
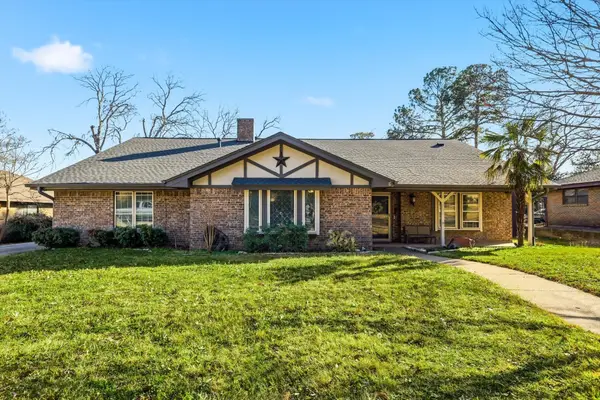 $450,000Active3 beds 3 baths2,818 sq. ft.
$450,000Active3 beds 3 baths2,818 sq. ft.2206 Oak Forest Court, Arlington, TX 76012
MLS# 21180164Listed by: KELLER WILLIAMS REALTY - New
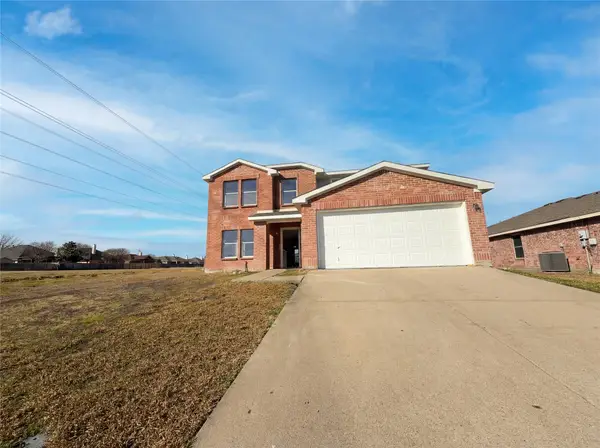 $382,000Active3 beds 3 baths3,244 sq. ft.
$382,000Active3 beds 3 baths3,244 sq. ft.1501 Sienna Drive, Arlington, TX 76002
MLS# 21180223Listed by: OPENDOOR BROKERAGE, LLC - New
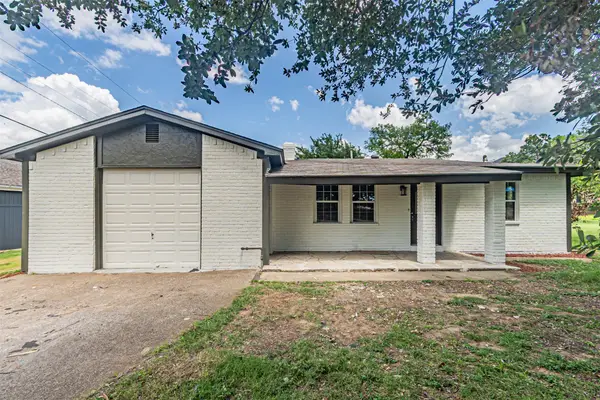 $272,500Active3 beds 2 baths1,537 sq. ft.
$272,500Active3 beds 2 baths1,537 sq. ft.5307 Kelly Elliott, Arlington, TX 76017
MLS# 21180149Listed by: POST OAK REALTY, LLC - New
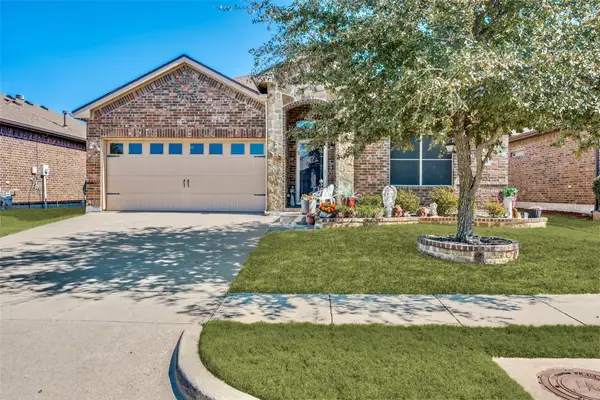 $360,000Active3 beds 2 baths1,561 sq. ft.
$360,000Active3 beds 2 baths1,561 sq. ft.6803 Elderberry Drive, Arlington, TX 76001
MLS# 21175298Listed by: TX LIFE REALTY - New
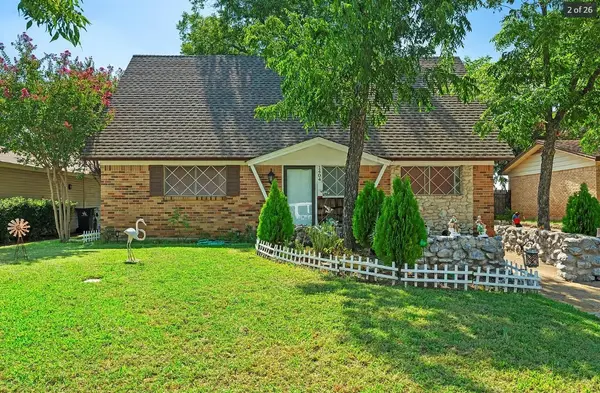 $333,000Active4 beds 2 baths1,748 sq. ft.
$333,000Active4 beds 2 baths1,748 sq. ft.1404 Tatum Drive, Arlington, TX 76012
MLS# 21179166Listed by: MONUMENT REALTY

