4307 Churchwood Drive, Arlington, TX 76016
Local realty services provided by:Better Homes and Gardens Real Estate Edwards & Associates
Listed by: ashley mcelroy817-458-0402
Office: clark real estate group
MLS#:21067165
Source:GDAR
Price summary
- Price:$494,000
- Price per sq. ft.:$208.44
About this home
Seller is offering buyers a $10,000 incentive, which may be applied toward closing costs, rate buy-down, or other allowable buyer expenses! Tucked on a quiet, tree-lined street in a highly desired area of Arlington, this 4-bed, 2-bath home with beautiful Chicago Fire Brick blends comfortable living with resort-style outdoor amenities. Tall ceilings and large, beautiful windows flood the main living areas with natural light, while a separate dining room opens seamlessly to the living room—perfect for gatherings and everyday flow. A versatile bonus living room provides flexible space for a game room or media room. The private primary suite features a spa-inspired bath with heated floors—an everyday luxury you’ll appreciate year-round. Outside, your backyard oasis awaits with a heated inground pool, lush landscaping, and an abundance of mature trees that create shade and a serene setting for relaxing or entertaining. The backyard also has space for RV parking and a 50amp plug. Additional highlights include: flexible floor plan with multiple living areas, generous storage, and thoughtfully placed windows that bring the outdoors in. This is the peaceful retreat you’ve been searching for—close to everyday conveniences yet perfectly positioned for quiet living.
Contact an agent
Home facts
- Year built:1975
- Listing ID #:21067165
- Added:142 day(s) ago
- Updated:February 15, 2026 at 12:41 PM
Rooms and interior
- Bedrooms:4
- Total bathrooms:2
- Full bathrooms:2
- Living area:2,370 sq. ft.
Heating and cooling
- Cooling:Ceiling Fans, Central Air, Electric
- Heating:Central, Fireplaces, Natural Gas
Structure and exterior
- Roof:Composition
- Year built:1975
- Building area:2,370 sq. ft.
- Lot area:0.23 Acres
Schools
- High school:Martin
- Elementary school:Dunn
Finances and disclosures
- Price:$494,000
- Price per sq. ft.:$208.44
- Tax amount:$8,330
New listings near 4307 Churchwood Drive
- New
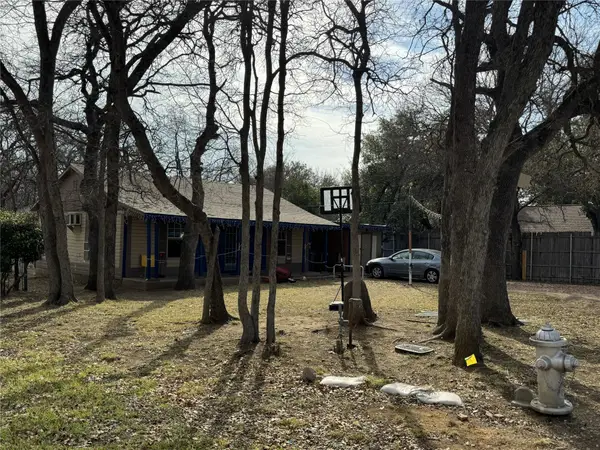 $195,000Active3 beds 2 baths1,024 sq. ft.
$195,000Active3 beds 2 baths1,024 sq. ft.5500 Napier Drive, Arlington, TX 76016
MLS# 27094434Listed by: LOKATION REAL ESTATE LLC - New
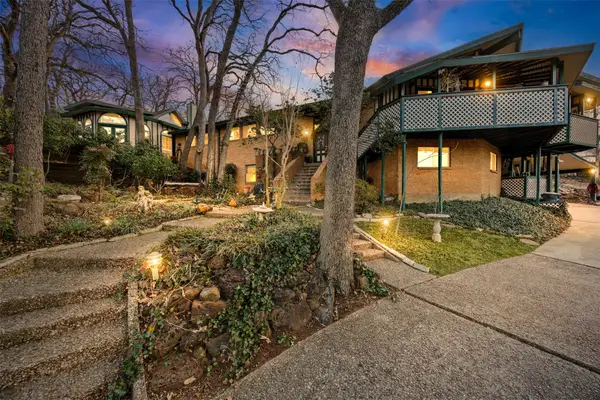 $675,000Active5 beds 5 baths4,623 sq. ft.
$675,000Active5 beds 5 baths4,623 sq. ft.804 Valley Oaks Court, Arlington, TX 76012
MLS# 21179831Listed by: KELLER WILLIAMS REALTY - New
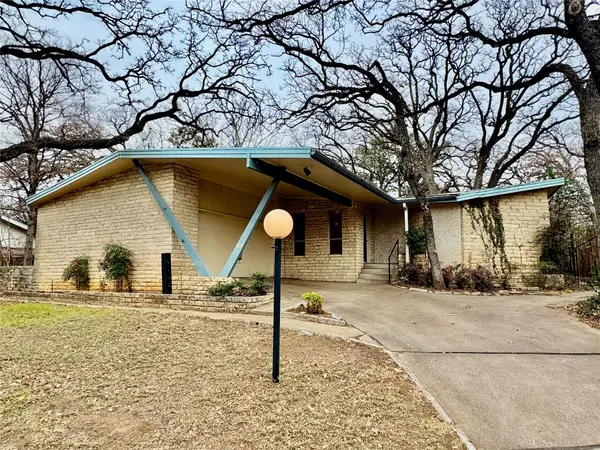 $379,000Active4 beds 2 baths3,184 sq. ft.
$379,000Active4 beds 2 baths3,184 sq. ft.2013 Mill Creek Drive, Arlington, TX 76010
MLS# 21180289Listed by: TEXCEL REAL ESTATE, LLC - New
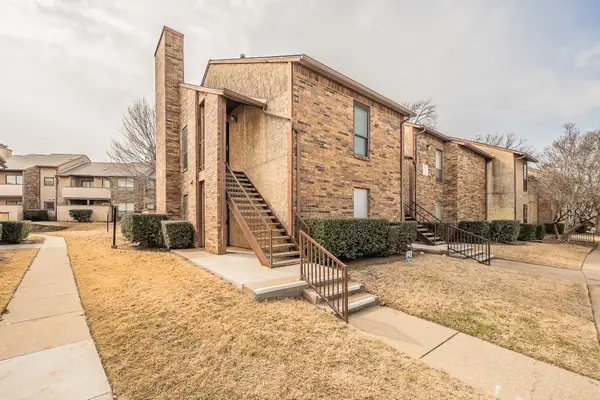 $144,000Active1 beds 1 baths792 sq. ft.
$144,000Active1 beds 1 baths792 sq. ft.1200 Harwell Drive #1920, Arlington, TX 76011
MLS# 21179368Listed by: ALL CITY - Open Sun, 2 to 4pmNew
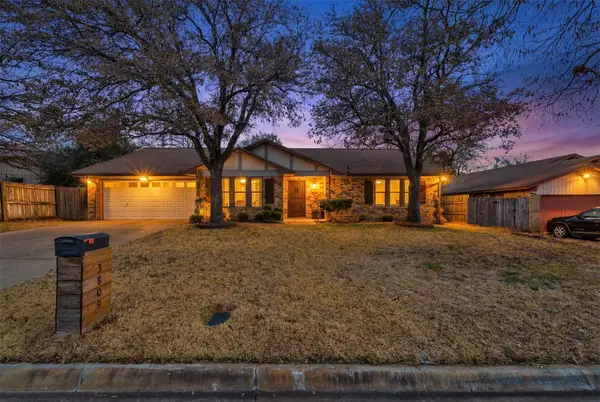 $358,000Active4 beds 2 baths2,168 sq. ft.
$358,000Active4 beds 2 baths2,168 sq. ft.3809 Melstone Drive, Arlington, TX 76016
MLS# 21179427Listed by: COLDWELL BANKER REALTY - New
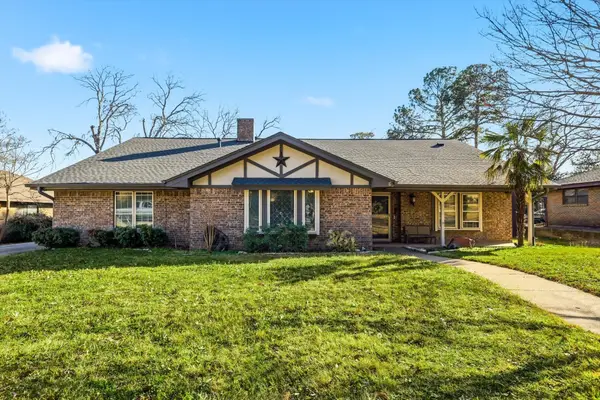 $450,000Active3 beds 3 baths2,818 sq. ft.
$450,000Active3 beds 3 baths2,818 sq. ft.2206 Oak Forest Court, Arlington, TX 76012
MLS# 21180164Listed by: KELLER WILLIAMS REALTY - New
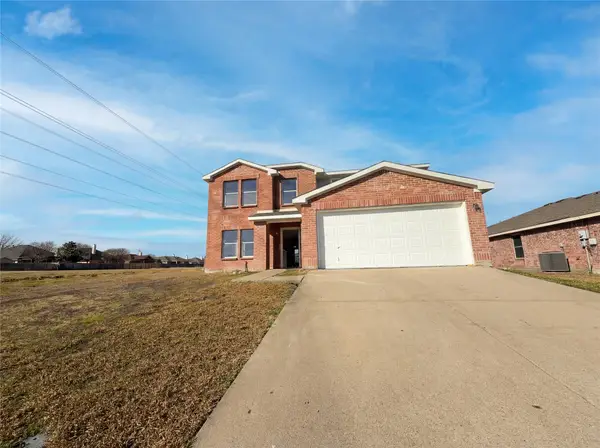 $382,000Active3 beds 3 baths3,244 sq. ft.
$382,000Active3 beds 3 baths3,244 sq. ft.1501 Sienna Drive, Arlington, TX 76002
MLS# 21180223Listed by: OPENDOOR BROKERAGE, LLC - New
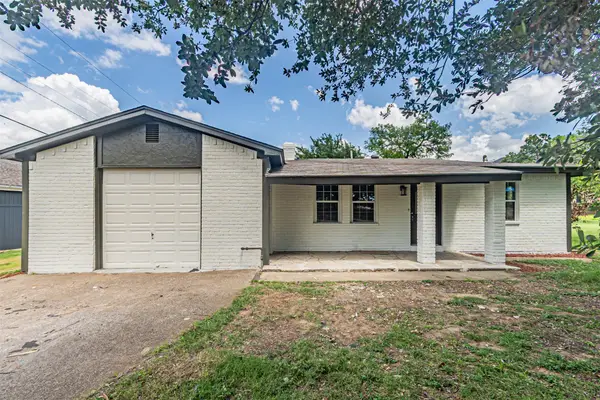 $272,500Active3 beds 2 baths1,537 sq. ft.
$272,500Active3 beds 2 baths1,537 sq. ft.5307 Kelly Elliott, Arlington, TX 76017
MLS# 21180149Listed by: POST OAK REALTY, LLC - New
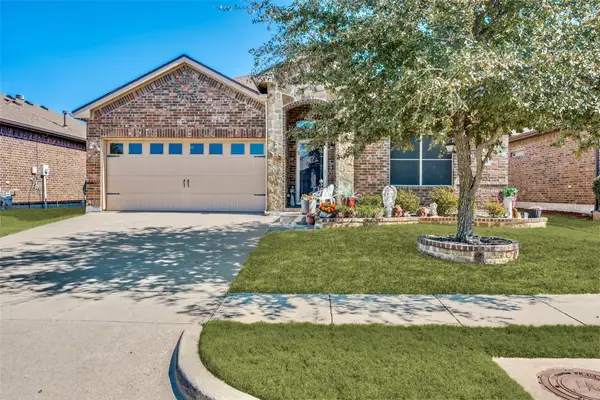 $360,000Active3 beds 2 baths1,561 sq. ft.
$360,000Active3 beds 2 baths1,561 sq. ft.6803 Elderberry Drive, Arlington, TX 76001
MLS# 21175298Listed by: TX LIFE REALTY - New
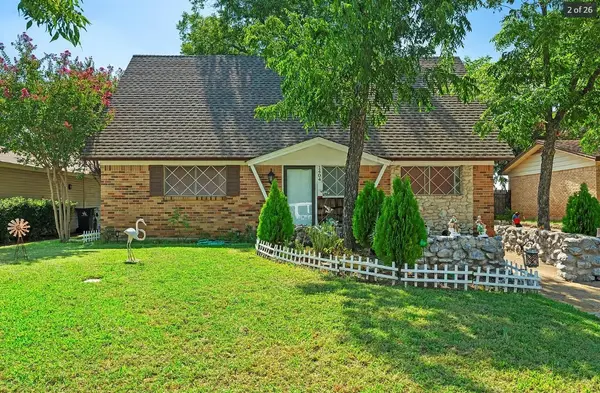 $333,000Active4 beds 2 baths1,748 sq. ft.
$333,000Active4 beds 2 baths1,748 sq. ft.1404 Tatum Drive, Arlington, TX 76012
MLS# 21179166Listed by: MONUMENT REALTY

