4411 Huntsman Ridge Lane, Arlington, TX 76005
Local realty services provided by:Better Homes and Gardens Real Estate Rhodes Realty
Listed by: jacqueline walker817-779-3253
Office: point realty
MLS#:21013694
Source:GDAR
Price summary
- Price:$575,000
- Price per sq. ft.:$208.26
- Monthly HOA dues:$110
About this home
Discover easy living in this beautifully designed 4-bedroom, 3-bathroom home, perfectly situated in one of the most vibrant and active communities around. With a spacious open floor plan, this residence is thoughtfully crafted for both everyday comfort and effortless entertaining. The main floor features a private primary suite with a spa-inspired ensuite bath, offering convenience and relaxation. A secondary bedroom with a full bath is also located downstairs—ideal for guests or a home office. A dedicated office space provides a quiet, productive environment for remote work. Upstairs, two additional bedrooms share a full bath, while a versatile flex space offers endless possibilities as a playroom, media lounge, or workout area—complete with a pool table included. Step outside to a covered patio and enjoy your morning coffee or host gatherings in the low-maintenance backyard, designed for outdoor enjoyment without the upkeep. Additional highlights include a two-car garage, ample storage, and access to community amenities and year-round events that make the neighborhood truly special. Whether you’re downsizing, starting fresh, or growing, this home delivers the perfect blend of comfort, convenience, and community lifestyle. Viridian offers an active lifestyle with resort style pools, tennis and pickleball courts, sand volleyball, beach, biking and jogging trails, numerous community parks and easy access to River Legacy Park and Trails. Easy access to Hwys 183, 360 and I-30 makes getting to the Arlington Entertainment District, DFW Airport or just about anywhere a breeze. Don’t miss your chance to live in a home that truly has it all! THIS HOME QUALIFIES FOR GRANT PROGRAMS OFFERING UP TO 2.5% OF LOAN VALUE IN CLOSING COSTS!
Contact an agent
Home facts
- Year built:2019
- Listing ID #:21013694
- Added:114 day(s) ago
- Updated:November 18, 2025 at 04:46 AM
Rooms and interior
- Bedrooms:4
- Total bathrooms:3
- Full bathrooms:3
- Living area:2,761 sq. ft.
Heating and cooling
- Cooling:Ceiling Fans, Central Air, Electric
- Heating:Central, Natural Gas
Structure and exterior
- Roof:Composition
- Year built:2019
- Building area:2,761 sq. ft.
- Lot area:0.11 Acres
Schools
- High school:Trinity
- Elementary school:Viridian
Finances and disclosures
- Price:$575,000
- Price per sq. ft.:$208.26
- Tax amount:$14,469
New listings near 4411 Huntsman Ridge Lane
- New
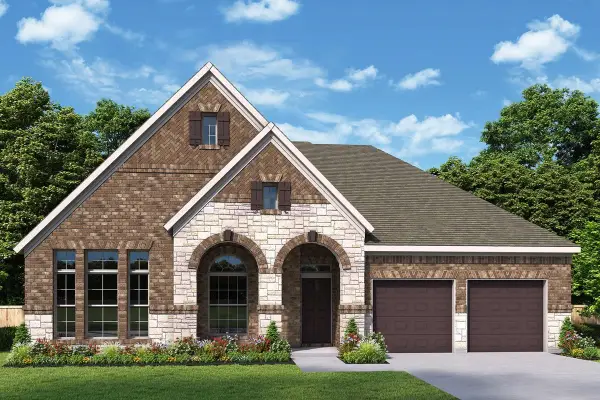 $498,484Active2 beds 2 baths1,751 sq. ft.
$498,484Active2 beds 2 baths1,751 sq. ft.4709 Boyds Branch, Arlington, TX 76005
MLS# 21114899Listed by: DAVID M. WEEKLEY - New
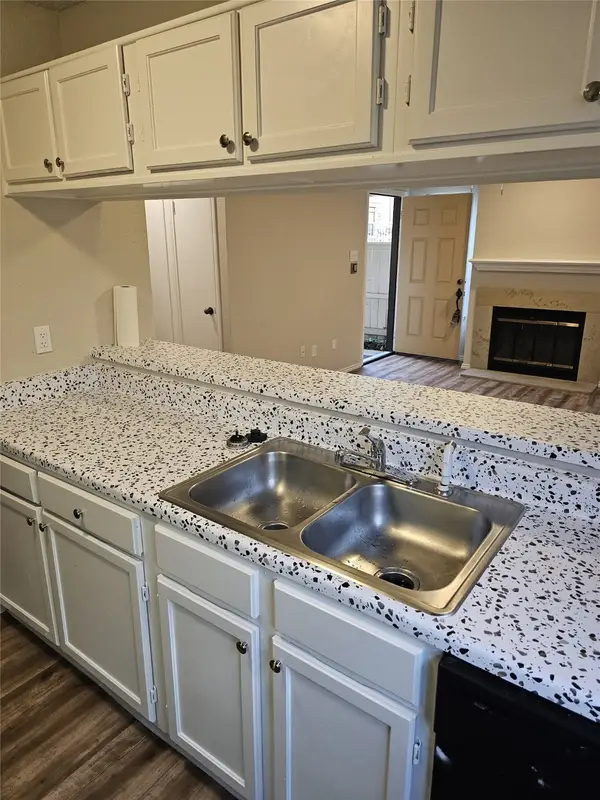 $110,000Active1 beds 1 baths641 sq. ft.
$110,000Active1 beds 1 baths641 sq. ft.1719 Crest Grove Drive, Arlington, TX 76012
MLS# 21112955Listed by: PINNACLE REALTY ADVISORS - New
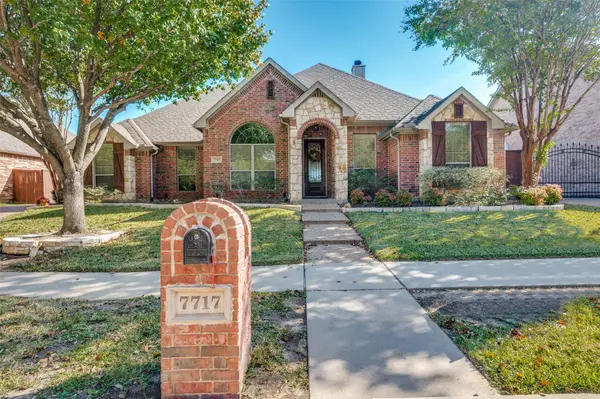 $449,900Active4 beds 3 baths2,362 sq. ft.
$449,900Active4 beds 3 baths2,362 sq. ft.7717 Frio River Road, Arlington, TX 76001
MLS# 21109108Listed by: CMS STRATEGIC PARTNERS, LLC - New
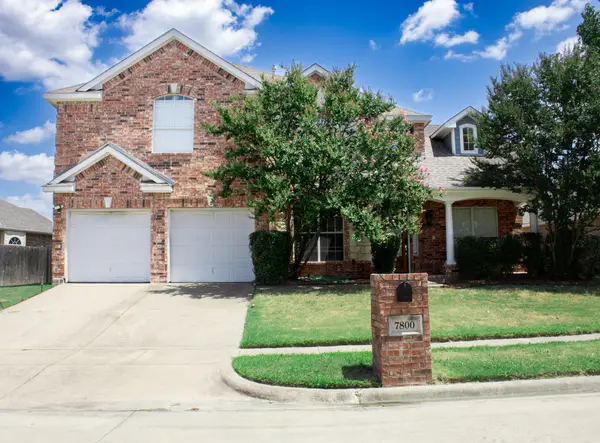 $509,000Active4 beds 3 baths3,488 sq. ft.
$509,000Active4 beds 3 baths3,488 sq. ft.7800 Pirate Point Circle, Arlington, TX 76016
MLS# 21114573Listed by: ELITE REAL ESTATE TEXAS - New
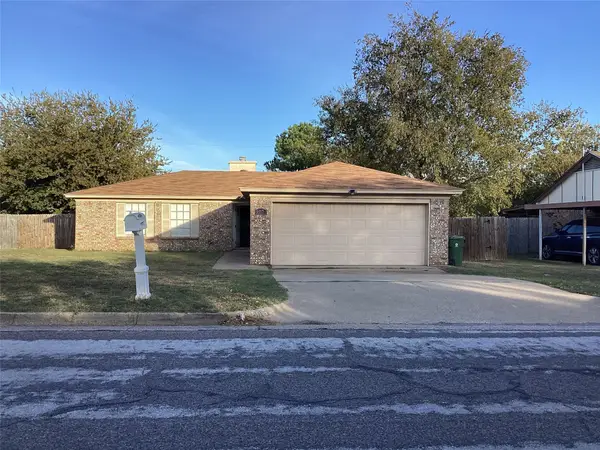 $300,000Active4 beds 2 baths1,260 sq. ft.
$300,000Active4 beds 2 baths1,260 sq. ft.5915 Willow Branch Drive, Arlington, TX 76017
MLS# 21110339Listed by: DFW PROPERTY RESOURCES LLC - New
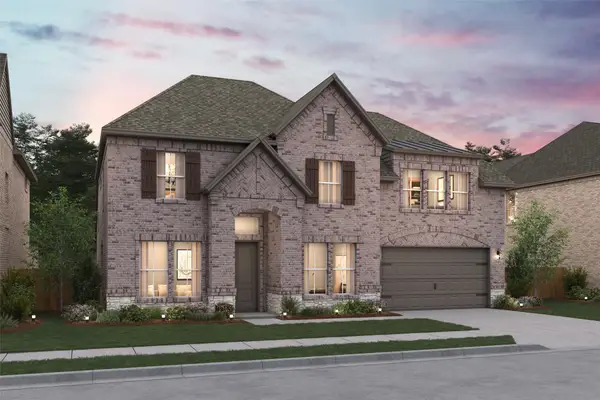 $685,000Active4 beds 4 baths3,647 sq. ft.
$685,000Active4 beds 4 baths3,647 sq. ft.5667 Scotsman Trail, Arlington, TX 76017
MLS# 21114493Listed by: KEY TREK-CC - New
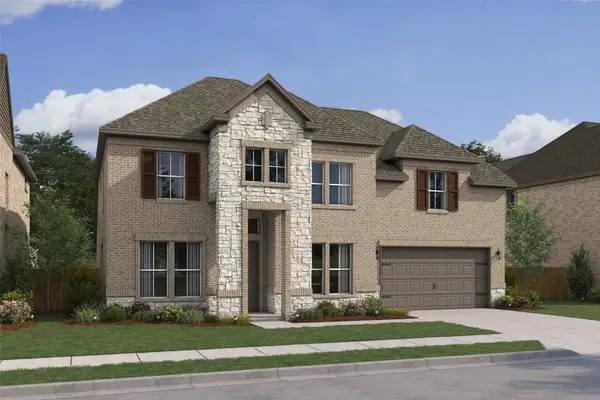 $695,000Active4 beds 4 baths3,622 sq. ft.
$695,000Active4 beds 4 baths3,622 sq. ft.5655 Scotsman Trail, Arlington, TX 76017
MLS# 21114518Listed by: KEY TREK-CC - New
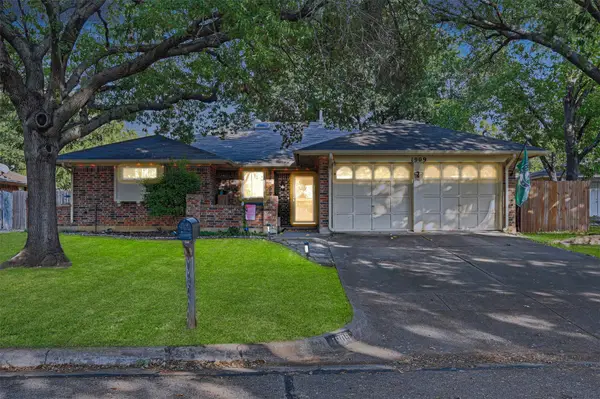 $335,000Active3 beds 2 baths1,705 sq. ft.
$335,000Active3 beds 2 baths1,705 sq. ft.1909 Ford Street, Arlington, TX 76013
MLS# 21093976Listed by: DENNIS TUTTLE REAL ESTATE TEAM - Open Fri, 4:30 to 6:30pmNew
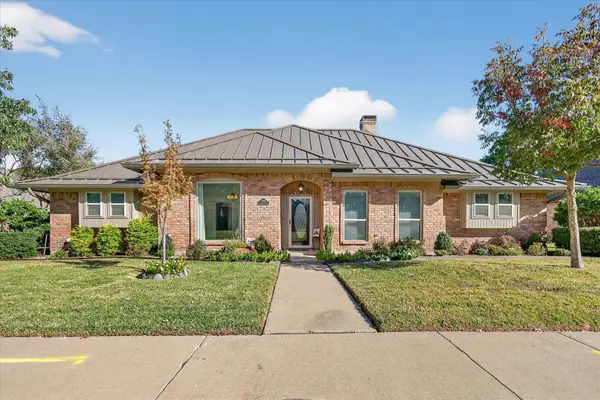 $415,000Active4 beds 3 baths2,510 sq. ft.
$415,000Active4 beds 3 baths2,510 sq. ft.7009 Lake Louise Drive, Arlington, TX 76016
MLS# 21112821Listed by: DYNAMIC REAL ESTATE GROUP - New
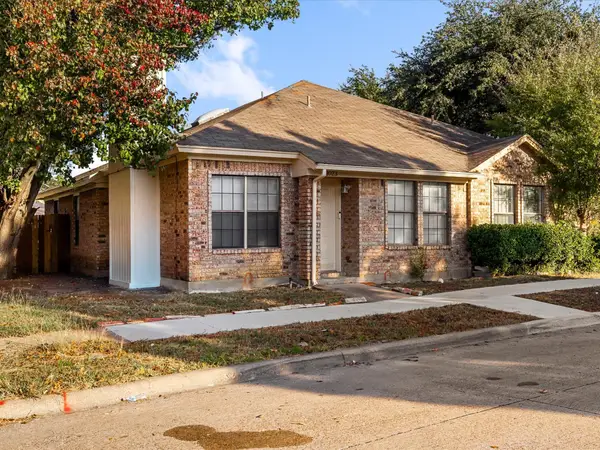 $238,500Active3 beds 2 baths1,159 sq. ft.
$238,500Active3 beds 2 baths1,159 sq. ft.1023 Tennessee Trail, Arlington, TX 76017
MLS# 21113978Listed by: MONUMENT REALTY
