4419 Woodridge Drive, Arlington, TX 76013
Local realty services provided by:Better Homes and Gardens Real Estate Rhodes Realty
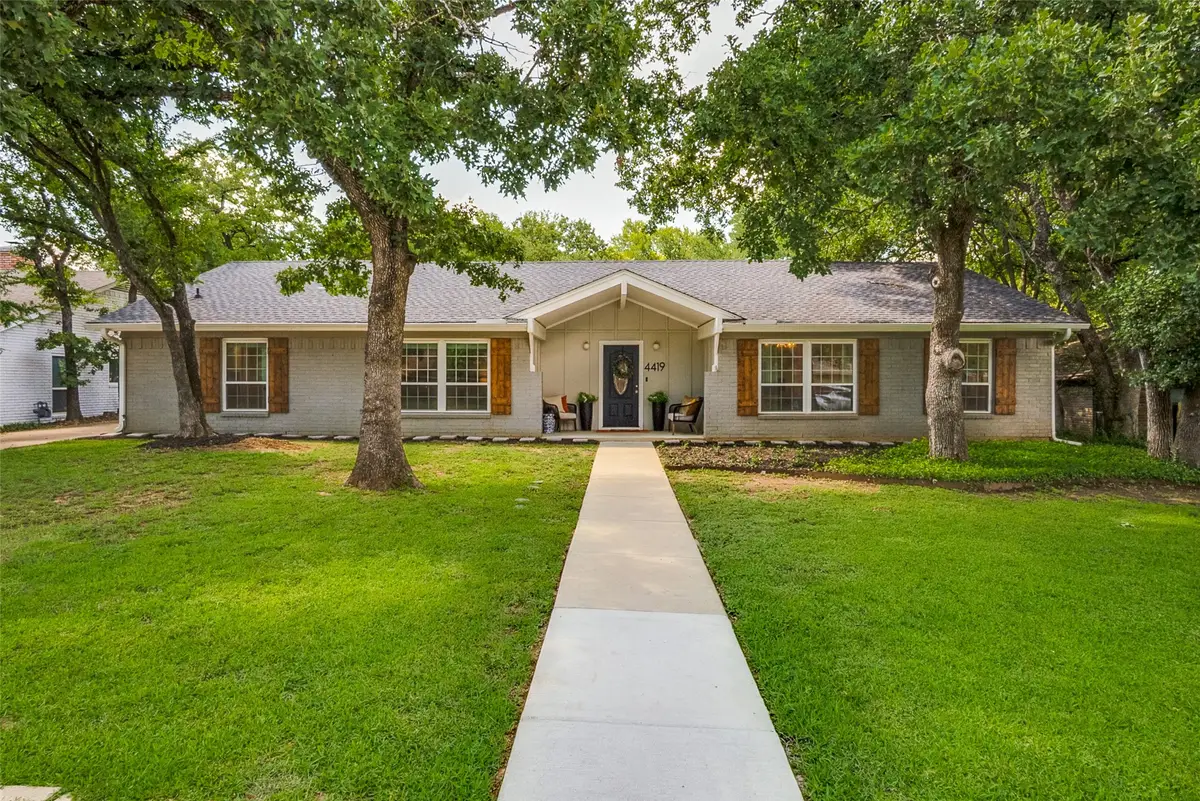
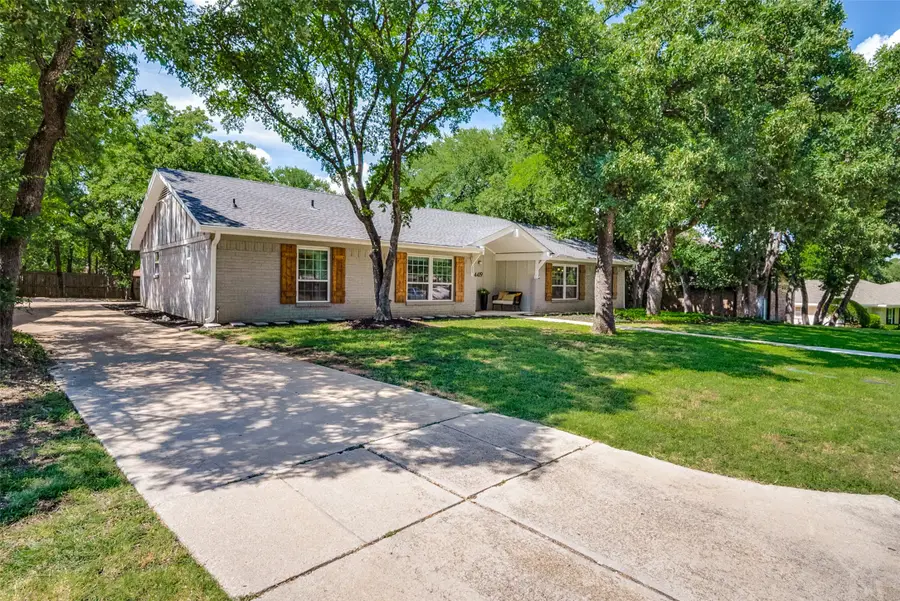
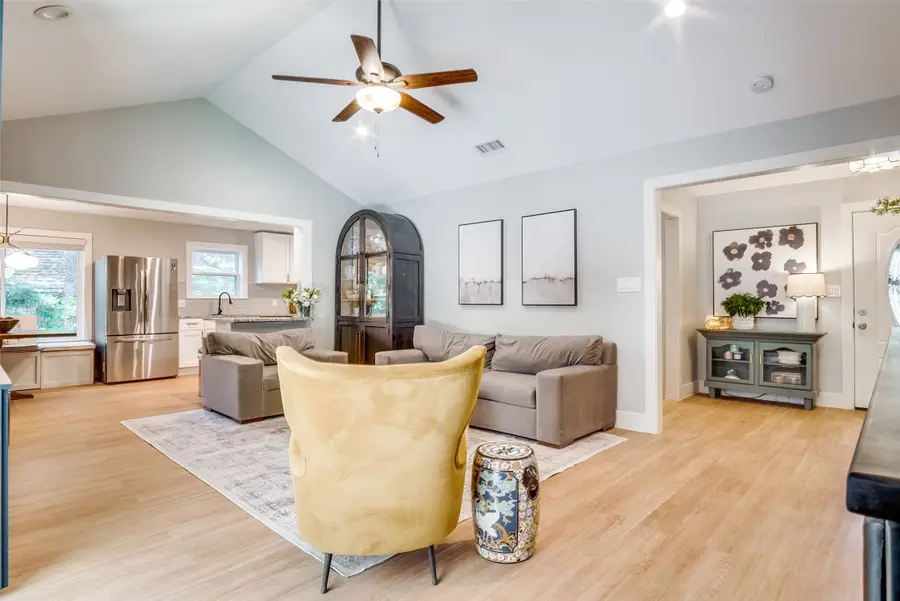
4419 Woodridge Drive,Arlington, TX 76013
$419,000
- 4 Beds
- 3 Baths
- 2,249 sq. ft.
- Single family
- Active
Listed by:jeff pettit972-836-9295
Office:jpar - frisco
MLS#:20987507
Source:GDAR
Price summary
- Price:$419,000
- Price per sq. ft.:$186.31
About this home
Welcome to your dream home in Woodland Park Estates! This beautifully updated 4-bedroom, 3-bathroom home offers a spacious and versatile layout designed for modern living. From the moment you step inside, you’ll be greeted by a beautifully designed living area filled with natural light and accented by high end finishes. The eat in kitchen is a chef’s delight, featuring granite countertops, and stainless steel appliances connects to the dining room and front office. The generously sized primary suite offers a private retreat with an updated ensuite bathroom, dual vanities, and a large walk-in closet. Additional bedrooms are spacious and versatile, perfect for guests, a home office, home gym, or a playroom. Highlights include a side-entry garage, updated flooring throughout, fresh paint, and prime location close to Lake Arlington, golfing, parks, top-rated schools, shopping, and dining. Foundation repairs completed in 2025. Convenient access to I-20, 820 and I-30. Don’t miss this move-in ready gem in Arlington!
Contact an agent
Home facts
- Year built:1975
- Listing Id #:20987507
- Added:51 day(s) ago
- Updated:August 24, 2025 at 10:39 PM
Rooms and interior
- Bedrooms:4
- Total bathrooms:3
- Full bathrooms:2
- Half bathrooms:1
- Living area:2,249 sq. ft.
Heating and cooling
- Cooling:Ceiling Fans, Central Air, Electric
- Heating:Central, Electric
Structure and exterior
- Roof:Composition
- Year built:1975
- Building area:2,249 sq. ft.
- Lot area:0.21 Acres
Schools
- High school:Arlington
- Elementary school:Dunn
Finances and disclosures
- Price:$419,000
- Price per sq. ft.:$186.31
- Tax amount:$10,129
New listings near 4419 Woodridge Drive
- New
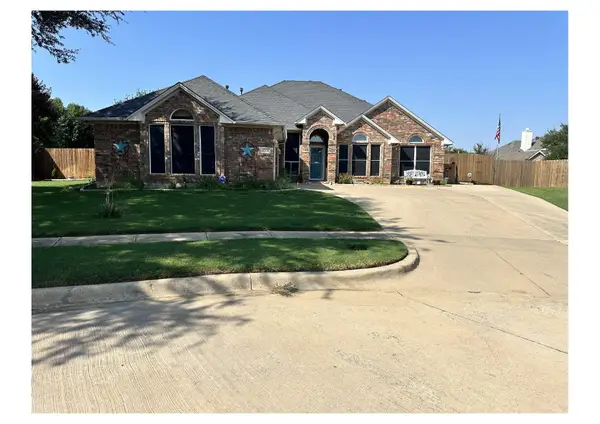 $480,000Active4 beds 2 baths2,317 sq. ft.
$480,000Active4 beds 2 baths2,317 sq. ft.6801 Cherry Sage Court, Arlington, TX 76001
MLS# 21027752Listed by: RENDON REALTY, LLC - New
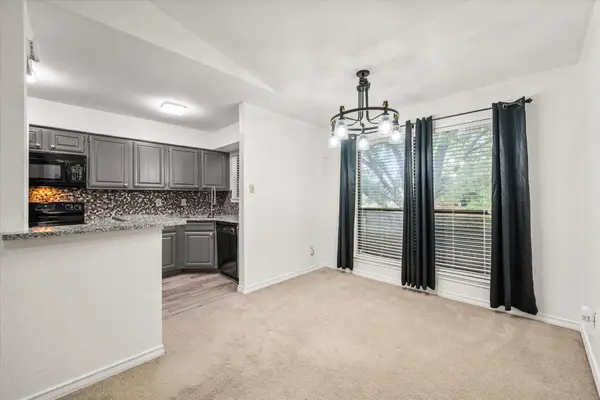 $150,000Active2 beds 1 baths963 sq. ft.
$150,000Active2 beds 1 baths963 sq. ft.2101 Calico Lane #2621, Arlington, TX 76011
MLS# 21040906Listed by: KELLER WILLIAMS LONESTAR DFW - New
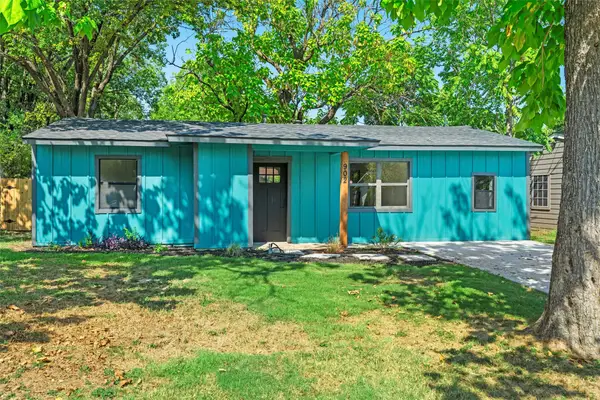 $275,000Active3 beds 2 baths1,258 sq. ft.
$275,000Active3 beds 2 baths1,258 sq. ft.902 Skylark Drive, Arlington, TX 76010
MLS# 21038718Listed by: KELLER WILLIAMS LONESTAR DFW - New
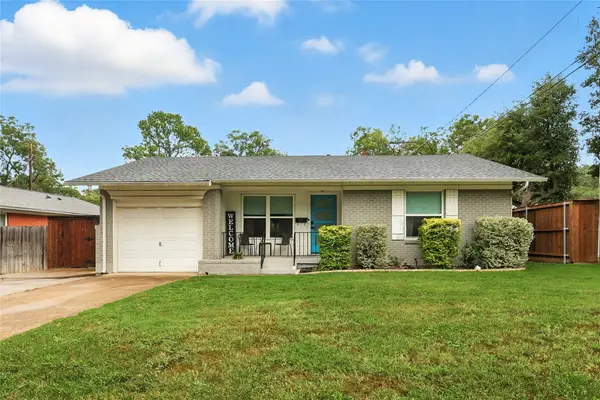 $350,000Active3 beds 2 baths1,437 sq. ft.
$350,000Active3 beds 2 baths1,437 sq. ft.1511 Elizabeth Street, Arlington, TX 76013
MLS# 21040665Listed by: ABSOLUTE REALTY - New
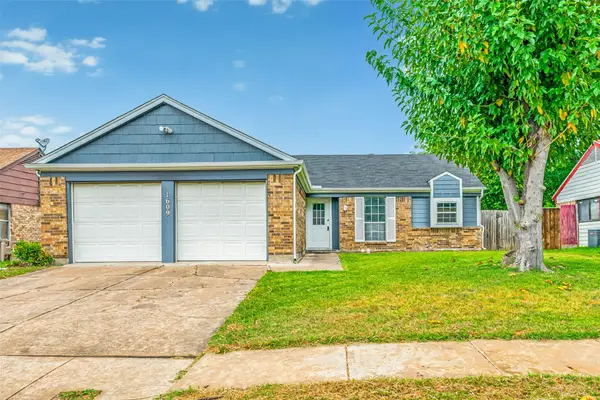 $298,999Active3 beds 2 baths1,305 sq. ft.
$298,999Active3 beds 2 baths1,305 sq. ft.1609 Country Lane, Arlington, TX 76018
MLS# 21040045Listed by: VILLAVUE REALTY - New
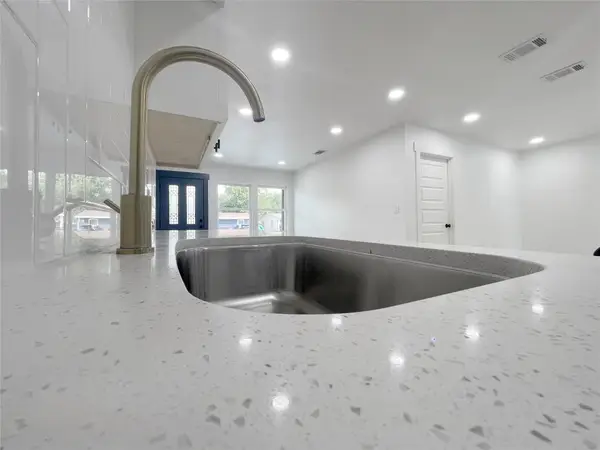 $275,000Active4 beds 2 baths1,185 sq. ft.
$275,000Active4 beds 2 baths1,185 sq. ft.1917 Sidney Street, Arlington, TX 76010
MLS# 21026227Listed by: JPAR - PLANO - New
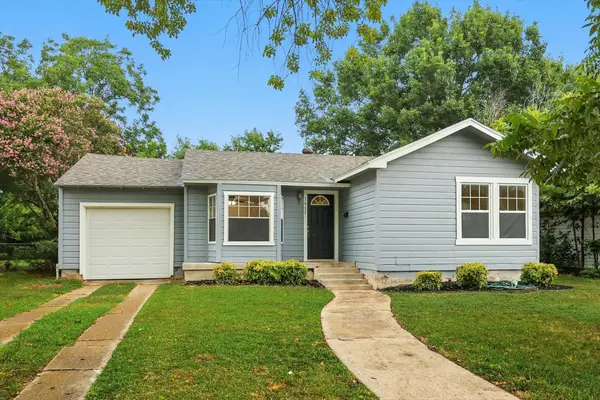 $229,900Active2 beds 1 baths912 sq. ft.
$229,900Active2 beds 1 baths912 sq. ft.1411 Marydale Drive, Arlington, TX 76013
MLS# 21027461Listed by: BLACK TIE REAL ESTATE - New
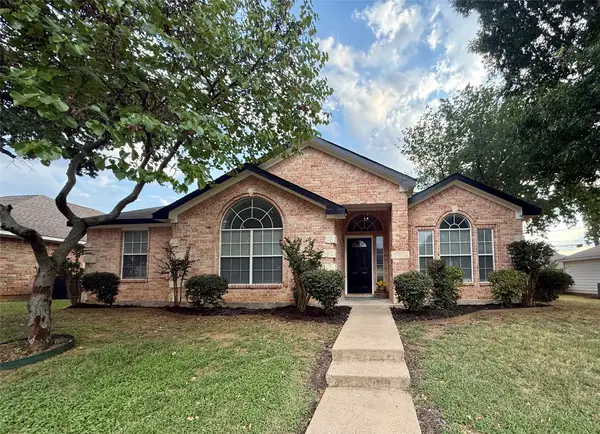 $339,000Active4 beds 2 baths1,791 sq. ft.
$339,000Active4 beds 2 baths1,791 sq. ft.5520 Chimney Rock Drive, Arlington, TX 76017
MLS# 21039753Listed by: KIND REALTY - New
 $249,999Active3 beds 2 baths1,389 sq. ft.
$249,999Active3 beds 2 baths1,389 sq. ft.214 Kalmia Drive, Arlington, TX 76018
MLS# 21037206Listed by: KELLER WILLIAMS LONESTAR DFW - New
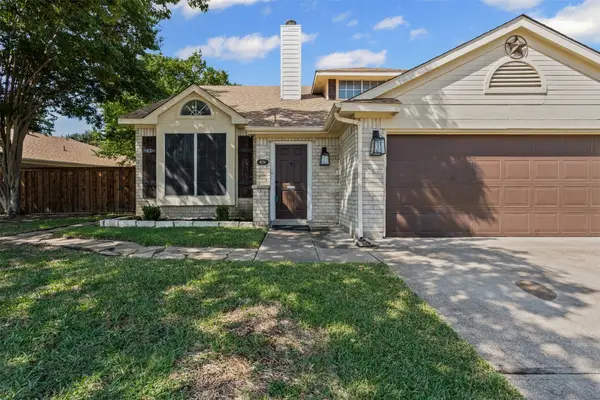 $299,900Active4 beds 2 baths1,490 sq. ft.
$299,900Active4 beds 2 baths1,490 sq. ft.4734 Abbott Avenue, Arlington, TX 76018
MLS# 21038769Listed by: MONUMENT REALTY
