4517 Hogans Alley Drive, Arlington, TX 76001
Local realty services provided by:Better Homes and Gardens Real Estate The Bell Group
Listed by:sanford finkelstein817-709-5526
Office:fort worth property group
MLS#:20816199
Source:GDAR
Price summary
- Price:$405,000
- Price per sq. ft.:$176.32
- Monthly HOA dues:$50
About this home
Nestled in a hidden gem of a pocket neighborhood in South Arlington, this stunning, like-new home offers the perfect mix of modern style, thoughtful design, and unbeatable convenience. Tucked among established homes, this contemporary retreat features 3 bedrooms, 2.5 baths, and an open-concept floor plan designed for living and entertaining. From the moment you step through the front door, you’re greeted by a bright, spacious living area that flows seamlessly into the gourmet kitchen and dining space. The kitchen is a true showstopper with quartz countertops, custom floating shelves, soft-close cabinetry with hardware, chef's gas range and stainless steel appliances—all anchored by an island perfect for gatherings. Large picturesque windows bring in natural light and offer serene views of the oversized backyard, ideal for relaxing or entertaining. Upstairs, the owner’s suite is a luxurious escape with dual vanities featuring quartz counter tops, a walk-in shower, and a spacious closet. With high-end finishes, impeccable craftsmanship, and modern touches throughout, this home is move-in ready and waiting for new memories to be made. Conveniently located just minutes from parks, schools, shopping, dining, and major highways, this home combines suburban charm with seamless city access. Schedule your private tour today to experience this one-of-a-kind retreat!
Contact an agent
Home facts
- Year built:2023
- Listing ID #:20816199
- Added:254 day(s) ago
- Updated:October 05, 2025 at 11:33 AM
Rooms and interior
- Bedrooms:3
- Total bathrooms:3
- Full bathrooms:2
- Half bathrooms:1
- Living area:2,297 sq. ft.
Heating and cooling
- Cooling:Ceiling Fans, Central Air, Electric
- Heating:Central, Natural Gas
Structure and exterior
- Roof:Composition
- Year built:2023
- Building area:2,297 sq. ft.
- Lot area:0.09 Acres
Schools
- High school:Kennedale
- Elementary school:Patterson
Finances and disclosures
- Price:$405,000
- Price per sq. ft.:$176.32
- Tax amount:$9,420
New listings near 4517 Hogans Alley Drive
- New
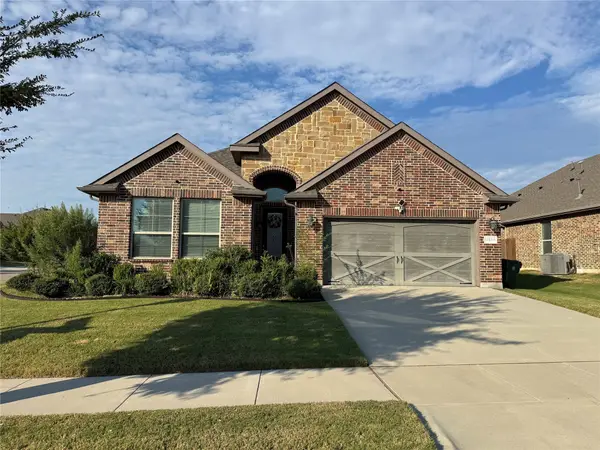 $435,900Active3 beds 3 baths2,257 sq. ft.
$435,900Active3 beds 3 baths2,257 sq. ft.7522 Sweetwater Lane, Arlington, TX 76002
MLS# 21078650Listed by: CITIWIDE PROPERTIES CORP. - New
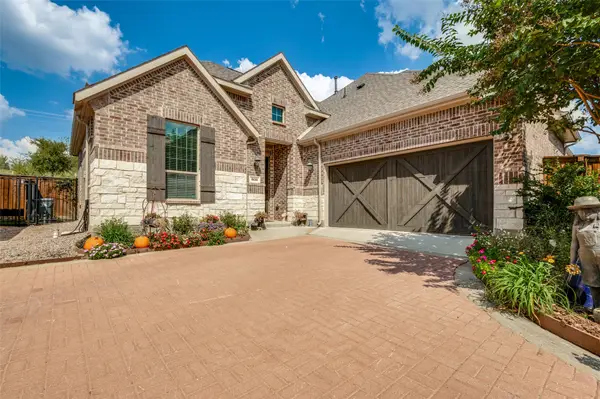 $459,500Active3 beds 3 baths1,823 sq. ft.
$459,500Active3 beds 3 baths1,823 sq. ft.1939 Spotted Fawn Drive, Arlington, TX 76005
MLS# 21078215Listed by: READY REAL ESTATE LLC - New
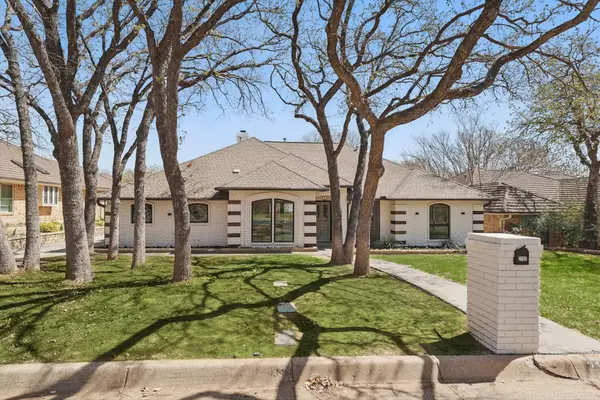 $475,000Active3 beds 4 baths2,360 sq. ft.
$475,000Active3 beds 4 baths2,360 sq. ft.2107 Emerald Lake Drive, Arlington, TX 76013
MLS# 21078500Listed by: EXP REALTY LLC - New
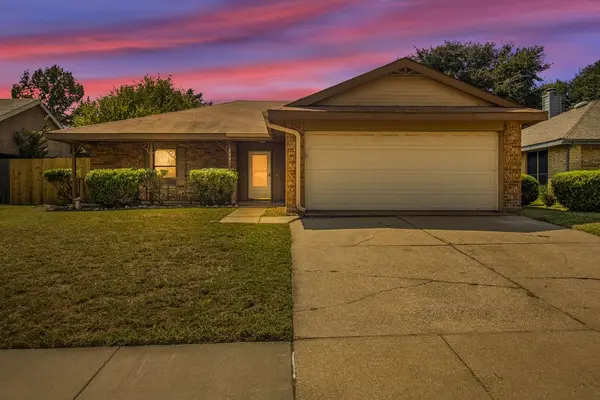 $255,000Active2 beds 2 baths1,300 sq. ft.
$255,000Active2 beds 2 baths1,300 sq. ft.400 Kalmia Drive, Arlington, TX 76018
MLS# 21064078Listed by: KELLER WILLIAMS REALTY-FM - New
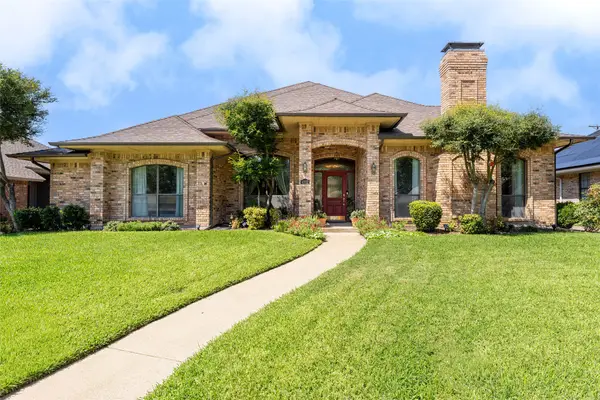 $449,000Active4 beds 3 baths2,531 sq. ft.
$449,000Active4 beds 3 baths2,531 sq. ft.4202 Old Dominion Drive, Arlington, TX 76016
MLS# 21075995Listed by: ARC REALTY DFW - New
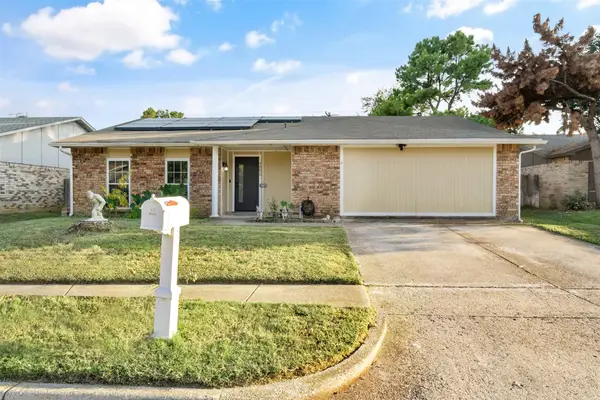 $365,000Active5 beds 3 baths2,669 sq. ft.
$365,000Active5 beds 3 baths2,669 sq. ft.6802 Forestview Drive, Arlington, TX 76016
MLS# 21078490Listed by: ELITE REAL ESTATE TEXAS - New
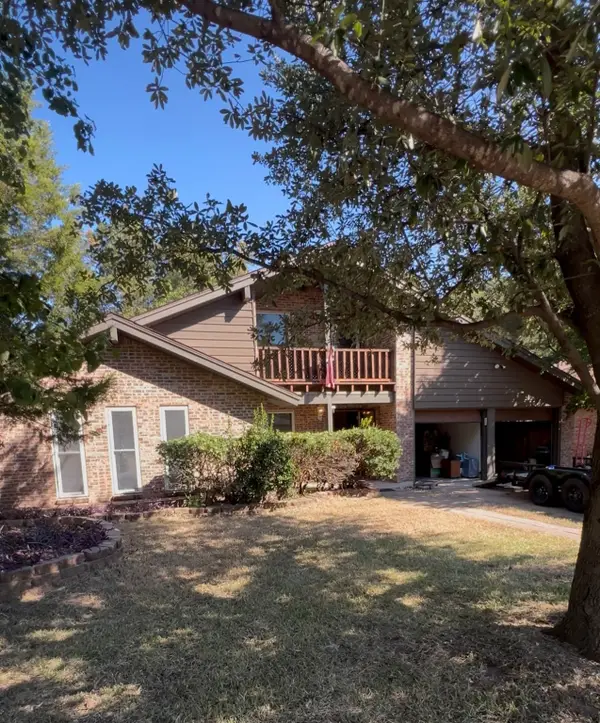 $272,000Active3 beds 2 baths1,993 sq. ft.
$272,000Active3 beds 2 baths1,993 sq. ft.1303 Paisley Drive, Arlington, TX 76015
MLS# 21078542Listed by: KELLER WILLIAMS REALTY-FM - New
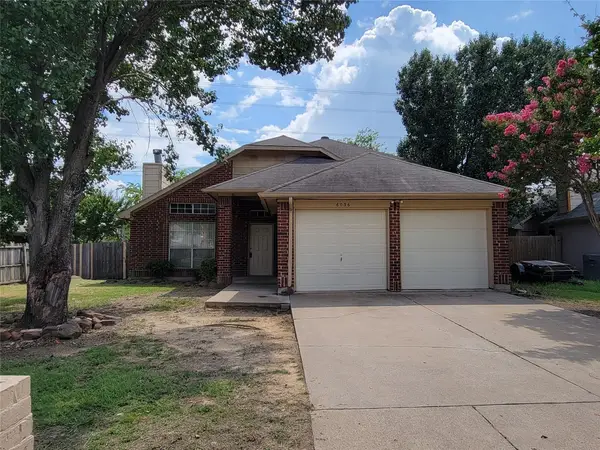 $290,000Active4 beds 2 baths1,673 sq. ft.
$290,000Active4 beds 2 baths1,673 sq. ft.6036 Maple Leaf Drive, Arlington, TX 76017
MLS# 21078443Listed by: LONE STAR REALTY GROUP, LLC - New
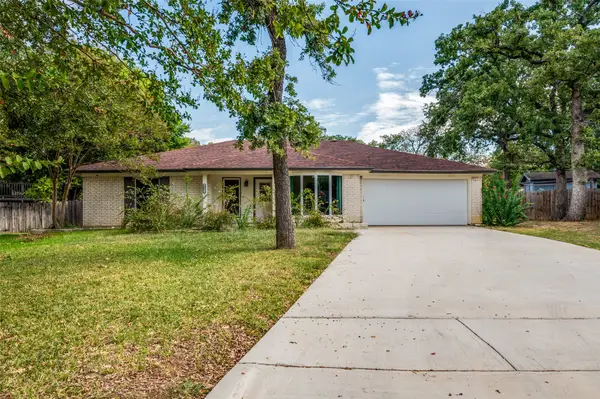 $300,000Active4 beds 2 baths1,994 sq. ft.
$300,000Active4 beds 2 baths1,994 sq. ft.4001 Sumac Court, Arlington, TX 76017
MLS# 21072101Listed by: INC REALTY, LLC - New
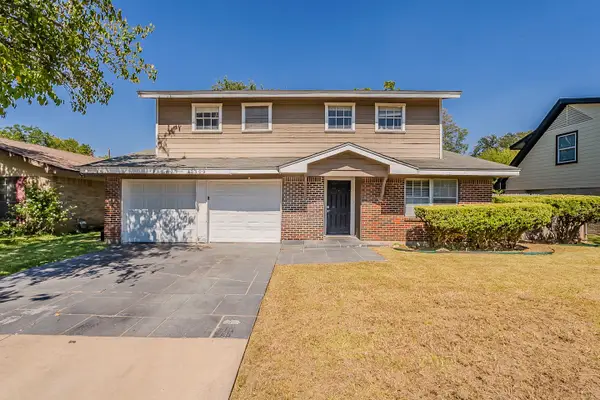 $179,900Active5 beds 3 baths2,282 sq. ft.
$179,900Active5 beds 3 baths2,282 sq. ft.2309 E Mitchell Street, Arlington, TX 76010
MLS# 21067491Listed by: MAINSTAY BROKERAGE LLC
