4601 Plumpjack Drive, Arlington, TX 76013
Local realty services provided by:Better Homes and Gardens Real Estate Rhodes Realty
4601 Plumpjack Drive,Arlington, TX 76013
$489,990
- 4 Beds
- 3 Baths
- 2,106 sq. ft.
- Single family
- Active
Listed by: april maki(512) 364-5196
Office: brightland homes brokerage, llc.
MLS#:21022821
Source:GDAR
Price summary
- Price:$489,990
- Price per sq. ft.:$232.66
- Monthly HOA dues:$70.83
About this home
The only available 3 car garage new built home in Green Oaks Preserve. The Oleander floor plan offers 2,211 sqft of thoughtfully designed single-story living on a corner homesite with an extended, insulated 3 car tandem garage and covered patio. Highlights include upgraded luxury wood flooring, 8' doors, a light-filled open layout, and a chef-inspired kitchen with stainless steel appliances, custom cabinetry, quartz countertops, built in oven and microwave that is vented to the outside, and a functional island. The oversized owner’s suite features a spa-like bath with dual sinks, a soaking tub, a separate shower, and a large private closet. Three additional bedrooms offer space for work and guests. This serene community is minutes from Lake Arlington, Shady Valley Country Club, and top golf courses like Waterchase and Texas Rangers Golf Club. With easy access to I-20, I-30, and I-820, enjoy convenient commutes to Arlington, Fort Worth, Dallas, and DFW Airport, plus nearby shopping, dining, and entertainment options.
Contact an agent
Home facts
- Year built:2024
- Listing ID #:21022821
- Added:158 day(s) ago
- Updated:January 11, 2026 at 12:35 PM
Rooms and interior
- Bedrooms:4
- Total bathrooms:3
- Full bathrooms:3
- Living area:2,106 sq. ft.
Heating and cooling
- Cooling:Ceiling Fans, Central Air, Electric
- Heating:Central, Natural Gas
Structure and exterior
- Roof:Composition
- Year built:2024
- Building area:2,106 sq. ft.
- Lot area:0.15 Acres
Schools
- High school:Arlington
- Elementary school:Dunn
Finances and disclosures
- Price:$489,990
- Price per sq. ft.:$232.66
New listings near 4601 Plumpjack Drive
- New
 $259,900Active3 beds 2 baths1,421 sq. ft.
$259,900Active3 beds 2 baths1,421 sq. ft.5509 Alta Verde Circle, Arlington, TX 76017
MLS# 21138839Listed by: STOTLER REAL ESTATE GROUP, LLC - New
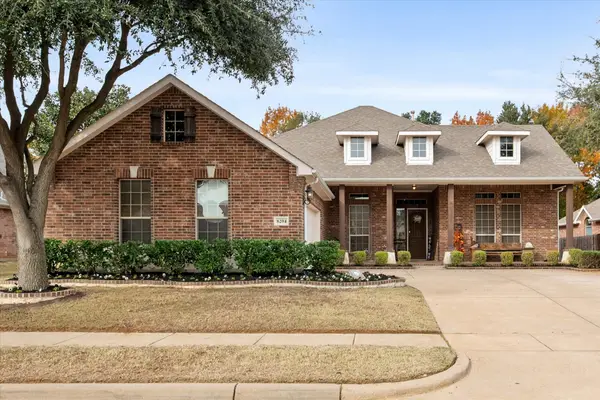 $420,000Active3 beds 3 baths2,287 sq. ft.
$420,000Active3 beds 3 baths2,287 sq. ft.8204 Summerleaf Drive, Arlington, TX 76001
MLS# 21131500Listed by: EBBY HALLIDAY, REALTORS - New
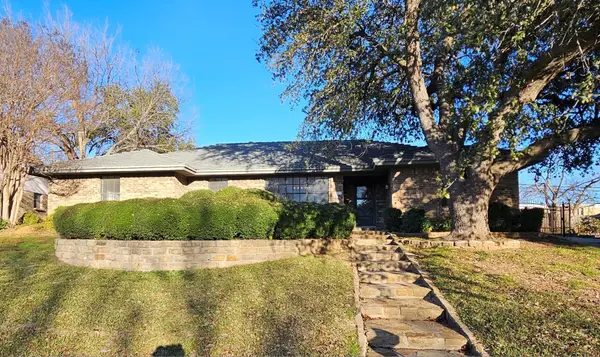 $449,000Active4 beds 3 baths2,284 sq. ft.
$449,000Active4 beds 3 baths2,284 sq. ft.1817 Rhinevalley Drive, Arlington, TX 76012
MLS# 21150632Listed by: LOKATION REAL ESTATE - New
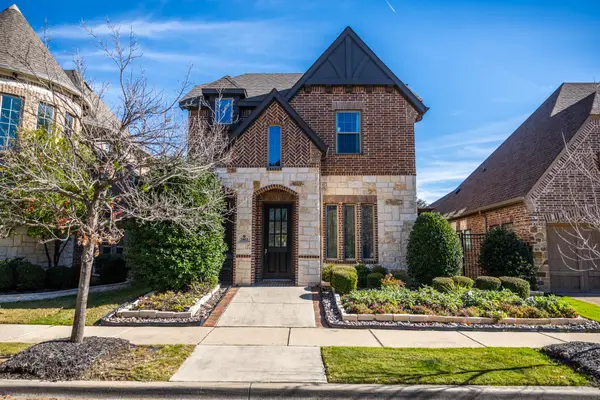 $520,000Active3 beds 3 baths2,189 sq. ft.
$520,000Active3 beds 3 baths2,189 sq. ft.3903 Canton Jade Way, Arlington, TX 76005
MLS# 21148968Listed by: RE/MAX TRINITY - Open Sun, 12 to 4pmNew
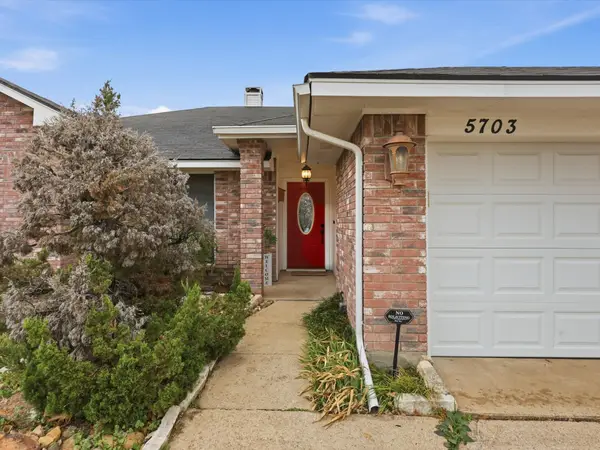 $300,000Active3 beds 2 baths1,800 sq. ft.
$300,000Active3 beds 2 baths1,800 sq. ft.5703 Prescott Drive, Arlington, TX 76018
MLS# 21149964Listed by: RE/MAX TRINITY - New
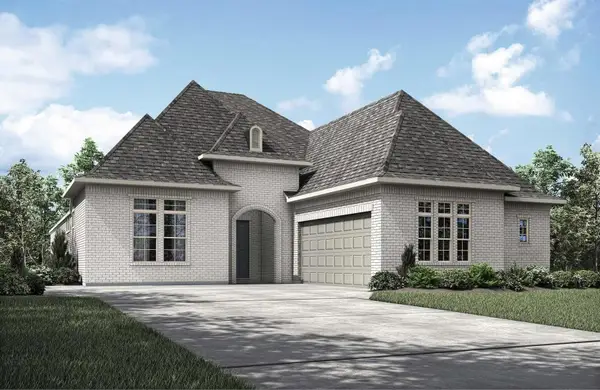 $849,990Active3 beds 3 baths2,985 sq. ft.
$849,990Active3 beds 3 baths2,985 sq. ft.4724 Hawthorn Hills Lane, Arlington, TX 76005
MLS# 21150431Listed by: HOMESUSA.COM - New
 $411,000Active4 beds 3 baths2,728 sq. ft.
$411,000Active4 beds 3 baths2,728 sq. ft.4116 Canal Court, Arlington, TX 76016
MLS# 21138286Listed by: SUPERIOR REAL ESTATE GROUP - New
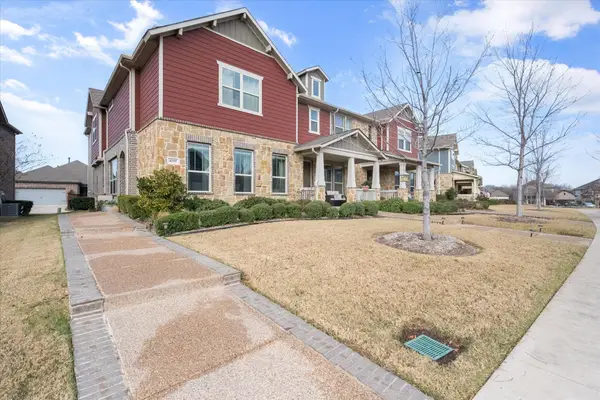 $400,000Active3 beds 3 baths2,051 sq. ft.
$400,000Active3 beds 3 baths2,051 sq. ft.4519 Fossil Opal Lane, Arlington, TX 76005
MLS# 21146622Listed by: HIGHTOWER REALTORS - New
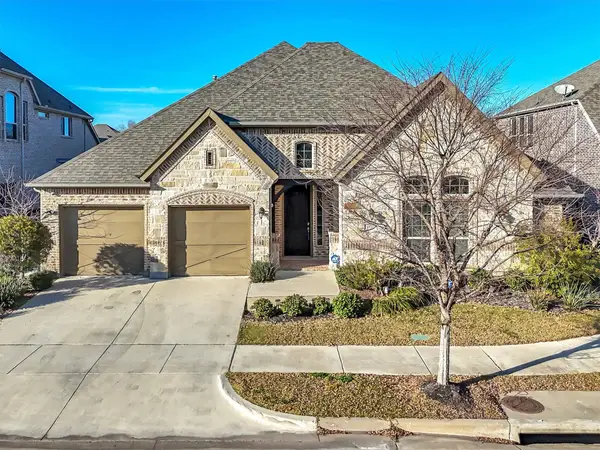 $795,000Active3 beds 4 baths3,263 sq. ft.
$795,000Active3 beds 4 baths3,263 sq. ft.1011 Prairie Ridge Lane, Arlington, TX 76005
MLS# 21150256Listed by: HB REALTY - New
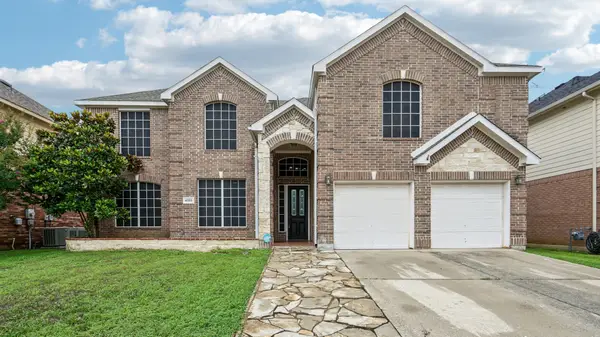 $595,000Active5 beds 4 baths3,765 sq. ft.
$595,000Active5 beds 4 baths3,765 sq. ft.4703 Enchanted Bay Boulevard, Arlington, TX 76016
MLS# 21150300Listed by: THE MICHAEL GROUP REAL ESTATE
