4601 Willow Park Court, Arlington, TX 76017
Local realty services provided by:Better Homes and Gardens Real Estate Lindsey Realty
Listed by:don lawyer888-519-7431
Office:exp realty llc.
MLS#:21015970
Source:GDAR
Price summary
- Price:$390,000
- Price per sq. ft.:$157.32
About this home
Nestled in a quiet neighborhood at the end of a cull de sac with mature trees, this home features wood and tile floors, a spacious living room featuring a cozy wood-burning fireplace, large windows with plantation shutters and an adjoining formal dining area and wet bar. The fourth bedroom which could be an additional living room option, connects to a bonus room 12 X 14 that could be an office, exercise or craft room with direct access to the backyard. The kitchen showcases custom cabinetry, granite countertops, double oven, Bosch dishwasher with ample work and dining space. The expansive primary suite offers a luxurious en suite bathroom with granite countertops, dual vanities, a large, updated walk-in shower and spacious closet. This suite is also separated from the other bedrooms for complete privacy and relaxation. The two secondary bedrooms share a large second bathroom with granite vanity and shower tub combination. Step outside to the oversized patio and fenced yard with an additional fenced area ideal for pets or a garden. This home is ideally located by Cliff Nelson Recreation Center and Park easily accessed by an adjacent walking path. This home is within the desirable Wood, Boles, and Martin school zones, with convenient access to I-20 and nearby restaurants and shopping! New roof installed July 2025 and foundation work done April 2025 with a transferable warranty.
Contact an agent
Home facts
- Year built:1986
- Listing ID #:21015970
- Added:156 day(s) ago
- Updated:October 04, 2025 at 07:31 AM
Rooms and interior
- Bedrooms:4
- Total bathrooms:2
- Full bathrooms:2
- Living area:2,479 sq. ft.
Heating and cooling
- Cooling:Central Air
- Heating:Central
Structure and exterior
- Roof:Composition
- Year built:1986
- Building area:2,479 sq. ft.
- Lot area:0.28 Acres
Schools
- High school:Martin
- Elementary school:Wood
Finances and disclosures
- Price:$390,000
- Price per sq. ft.:$157.32
- Tax amount:$8,825
New listings near 4601 Willow Park Court
- New
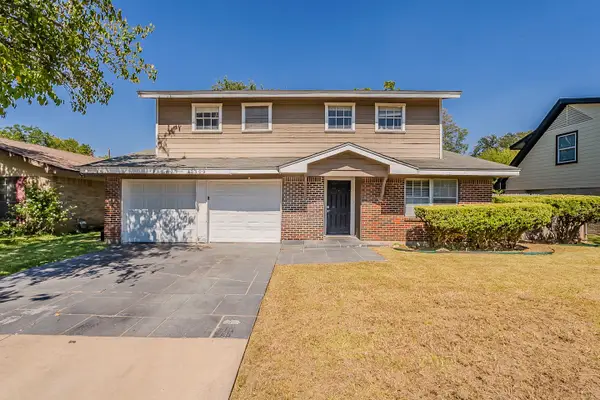 $179,900Active5 beds 3 baths2,282 sq. ft.
$179,900Active5 beds 3 baths2,282 sq. ft.2309 E Mitchell Street, Arlington, TX 76010
MLS# 21067491Listed by: MAINSTAY BROKERAGE LLC - New
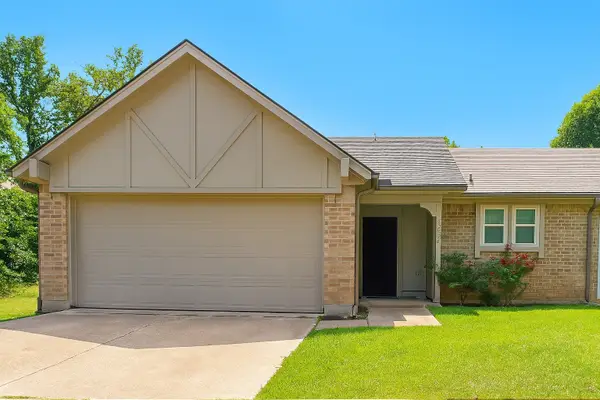 $245,000Active2 beds 2 baths1,066 sq. ft.
$245,000Active2 beds 2 baths1,066 sq. ft.2506 Oak Leaf Drive, Arlington, TX 76006
MLS# 21077863Listed by: HOMESMART - New
 $398,500Active4 beds 3 baths2,556 sq. ft.
$398,500Active4 beds 3 baths2,556 sq. ft.1012 Walnut Drive, Arlington, TX 76012
MLS# 21076744Listed by: EBBY HALLIDAY, REALTORS - New
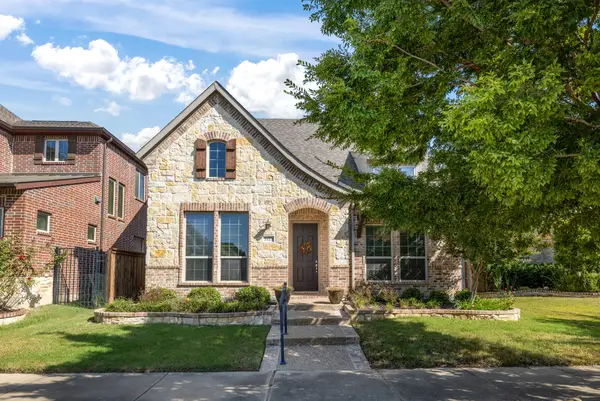 $599,900Active4 beds 3 baths2,851 sq. ft.
$599,900Active4 beds 3 baths2,851 sq. ft.3617 Plum Vista Place, Arlington, TX 76005
MLS# 21074440Listed by: RE/MAX TRINITY - New
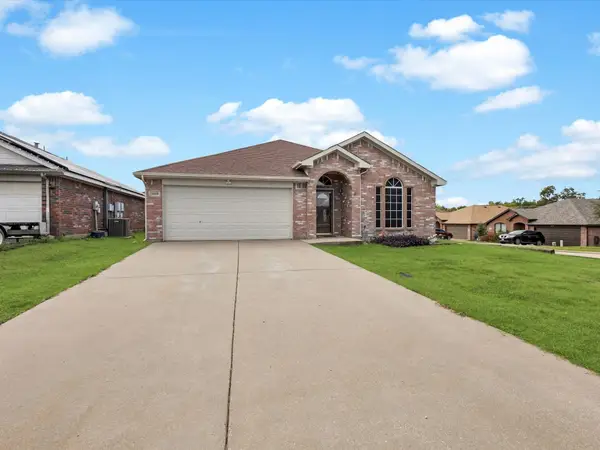 $340,000Active4 beds 2 baths1,936 sq. ft.
$340,000Active4 beds 2 baths1,936 sq. ft.3000 Prairie Hill Lane, Arlington, TX 76010
MLS# 21048987Listed by: CENTURY 21 JUDGE FITE - New
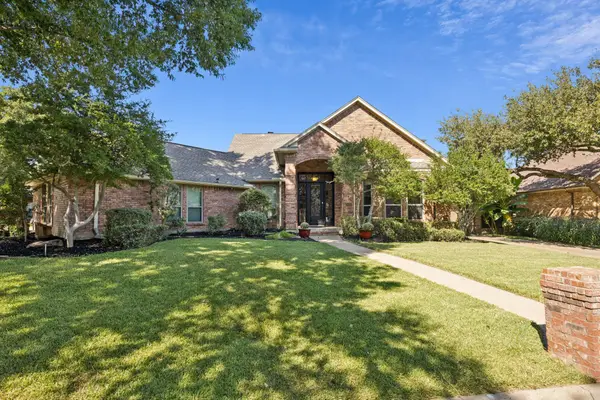 $549,978Active4 beds 3 baths2,919 sq. ft.
$549,978Active4 beds 3 baths2,919 sq. ft.2424 Cross Timbers Trail, Arlington, TX 76006
MLS# 21077727Listed by: EBBY HALLIDAY, REALTORS - New
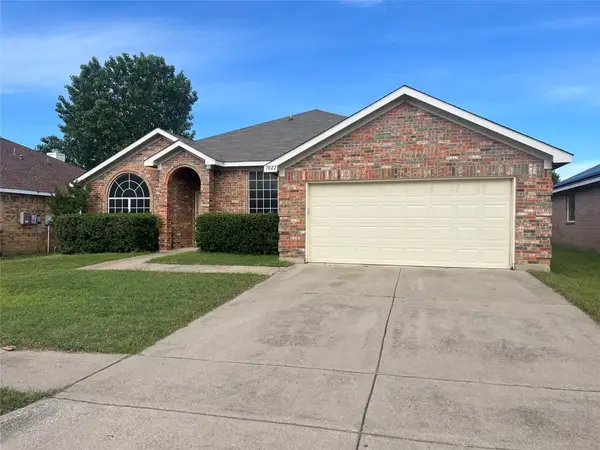 $324,900Active4 beds 2 baths2,124 sq. ft.
$324,900Active4 beds 2 baths2,124 sq. ft.7022 Snowy Owl Street, Arlington, TX 76002
MLS# 21077788Listed by: THE HUGHES GROUP REAL ESTATE - Open Sat, 2 to 4pmNew
 Listed by BHGRE$395,000Active4 beds 3 baths2,599 sq. ft.
Listed by BHGRE$395,000Active4 beds 3 baths2,599 sq. ft.7710 Fox Chase Drive, Arlington, TX 76001
MLS# 21077637Listed by: BETTER HOMES & GARDENS, WINANS - New
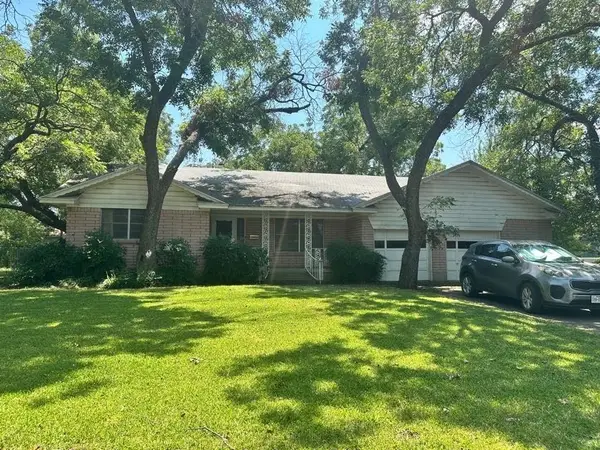 $269,000Active3 beds 2 baths1,758 sq. ft.
$269,000Active3 beds 2 baths1,758 sq. ft.1302 Brittany Lane, Arlington, TX 76013
MLS# 21077395Listed by: NET WORTH REALTY OF DALLAS/FT. 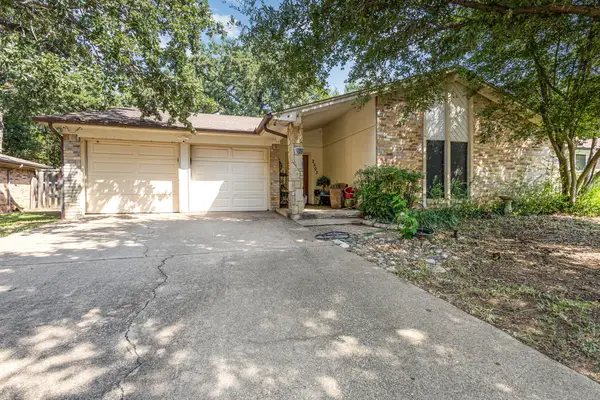 $257,000Pending3 beds 2 baths1,700 sq. ft.
$257,000Pending3 beds 2 baths1,700 sq. ft.2503 Engleford Drive, Arlington, TX 76015
MLS# 21061445Listed by: MARK SPAIN REAL ESTATE
