4704 Hillside Drive, Arlington, TX 76013
Local realty services provided by:Better Homes and Gardens Real Estate Senter, REALTORS(R)

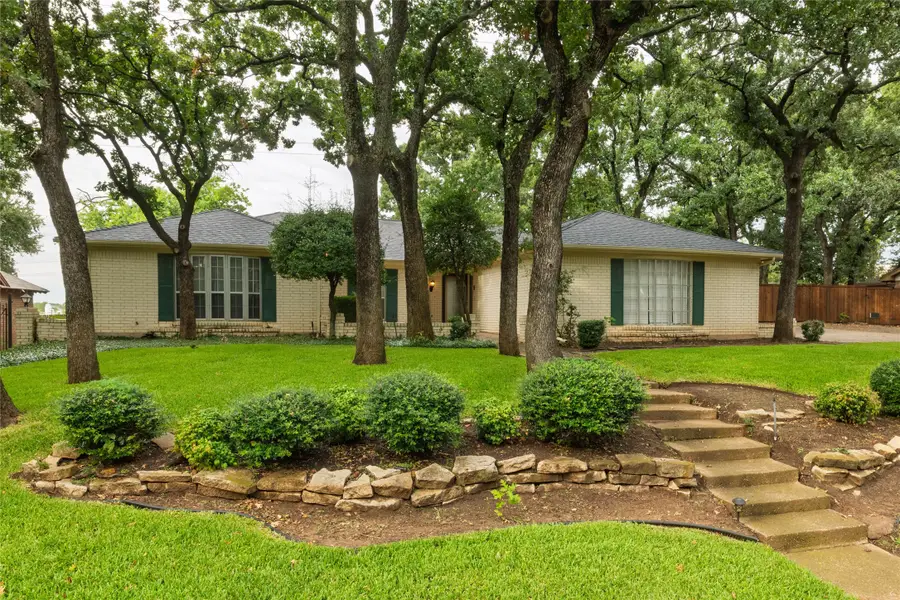
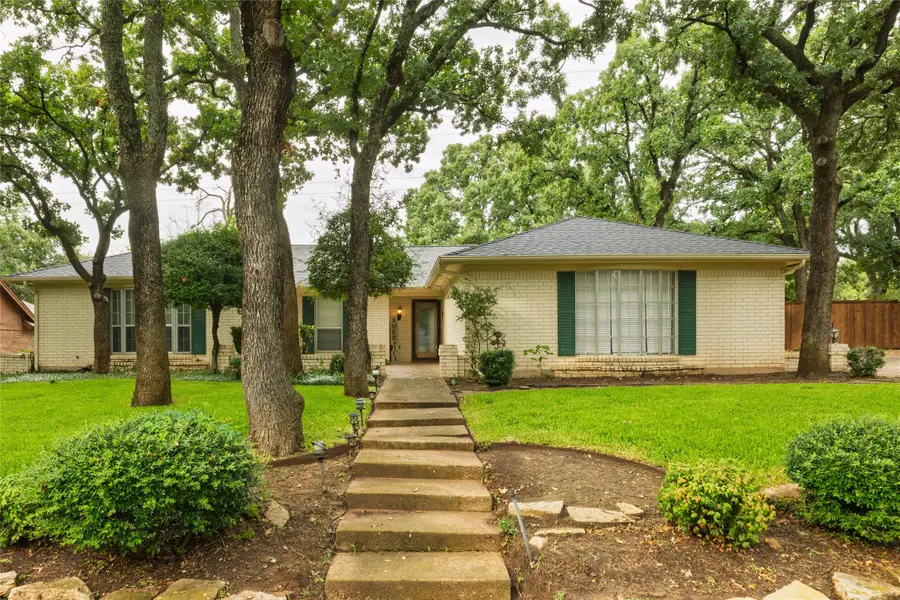
Listed by:mary ann heugatter817-654-3737
Office:ebby halliday, realtors
MLS#:21022269
Source:GDAR
Price summary
- Price:$345,000
- Price per sq. ft.:$178.57
About this home
*** Multiple Offers Received *** Please submit offers by Tuesday, August 12, 6pm. Don’t miss this 4 bedroom beauty in sought-after Woodland Park Estates! Single level home located on a wooded lot boasting mature trees and large backyard. Front patio adds to the tremendous curb appeal. Open the front door to beautiful hardwood floors flowing to an oversized living room with stunning stone fireplace, beamed ceiling, wet-bar and built-ins. The living area is open to the main dining area – great for entertaining! The kitchen features granite countertops, plenty of storage, and a double oven. The pantry and utility room are adjacent. Spacious bedrooms, extra-large closet in bedroom 2. Freshly painted, updated showers in both baths, ceiling fans throughout. Side entry garage, space for extra parking, sprinkler. Covered patio overlooks large backyard with plenty of room to run and play. Desirable schools: Dunn, Bailey, and Arlington High School. Excellent location with easy access to parks, shopping restaurants, City of Arlington ACTIV Center, Lake Arlington, I-20 and I-30. Just blocks to Clarence Foster Park!
Contact an agent
Home facts
- Year built:1975
- Listing Id #:21022269
- Added:17 day(s) ago
- Updated:August 23, 2025 at 02:40 AM
Rooms and interior
- Bedrooms:4
- Total bathrooms:2
- Full bathrooms:2
- Living area:1,932 sq. ft.
Heating and cooling
- Cooling:Ceiling Fans, Central Air, Electric
- Heating:Central, Electric
Structure and exterior
- Roof:Composition
- Year built:1975
- Building area:1,932 sq. ft.
- Lot area:0.28 Acres
Schools
- High school:Arlington
- Elementary school:Dunn
Finances and disclosures
- Price:$345,000
- Price per sq. ft.:$178.57
- Tax amount:$6,619
New listings near 4704 Hillside Drive
- New
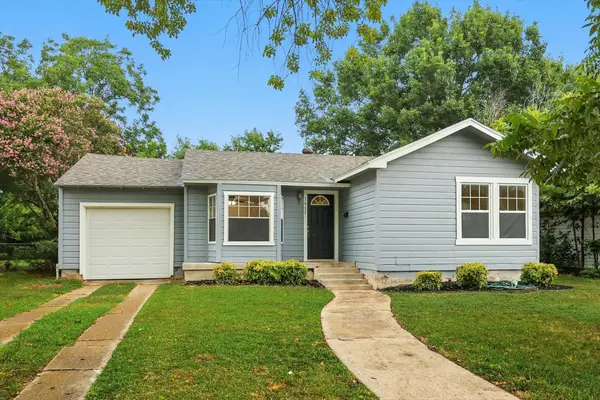 $229,900Active2 beds 1 baths912 sq. ft.
$229,900Active2 beds 1 baths912 sq. ft.1411 Marydale Drive, Arlington, TX 76013
MLS# 21027461Listed by: BLACK TIE REAL ESTATE - New
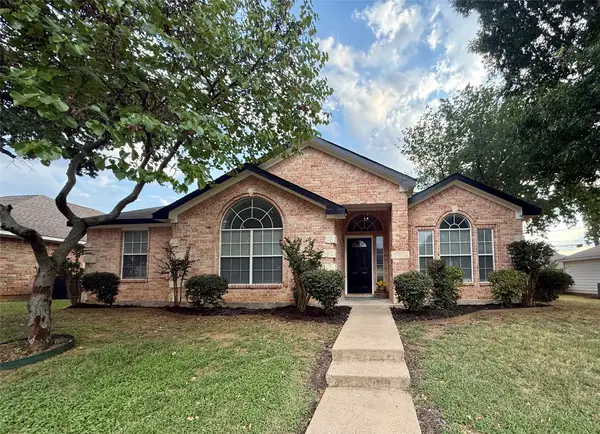 $339,000Active4 beds 2 baths1,791 sq. ft.
$339,000Active4 beds 2 baths1,791 sq. ft.5520 Chimney Rock Drive, Arlington, TX 76017
MLS# 21039753Listed by: KIND REALTY - New
 $249,999Active3 beds 2 baths1,389 sq. ft.
$249,999Active3 beds 2 baths1,389 sq. ft.214 Kalmia Drive, Arlington, TX 76018
MLS# 21037206Listed by: KELLER WILLIAMS LONESTAR DFW - New
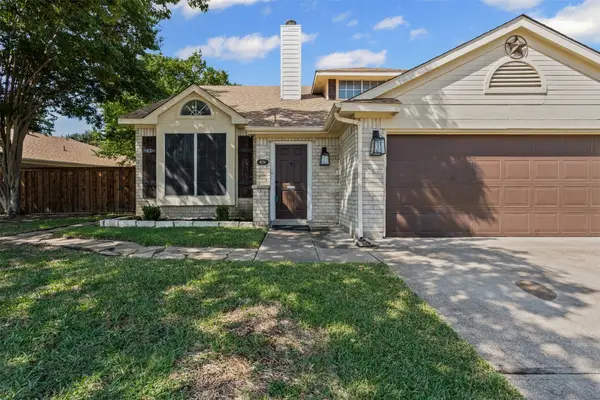 $299,900Active4 beds 2 baths1,490 sq. ft.
$299,900Active4 beds 2 baths1,490 sq. ft.4734 Abbott Avenue, Arlington, TX 76018
MLS# 21038769Listed by: MONUMENT REALTY - New
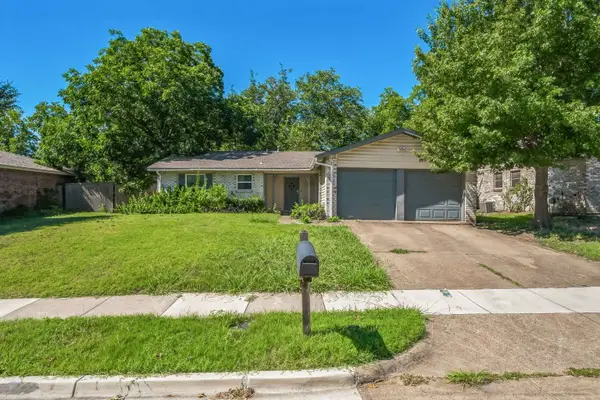 $269,000Active5 beds 3 baths1,666 sq. ft.
$269,000Active5 beds 3 baths1,666 sq. ft.1106 High Point Drive, Arlington, TX 76015
MLS# 21040552Listed by: HOMEZU.COM OF TEXAS - New
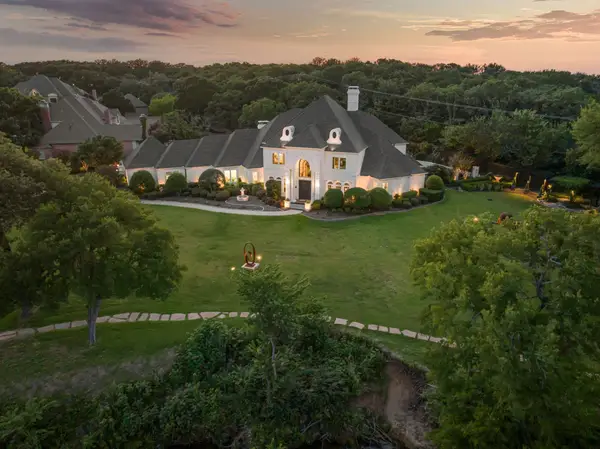 $2,299,000Active5 beds 6 baths5,908 sq. ft.
$2,299,000Active5 beds 6 baths5,908 sq. ft.5100 Oak Lane, Arlington, TX 76017
MLS# 21039875Listed by: COMPASS RE TEXAS, LLC - New
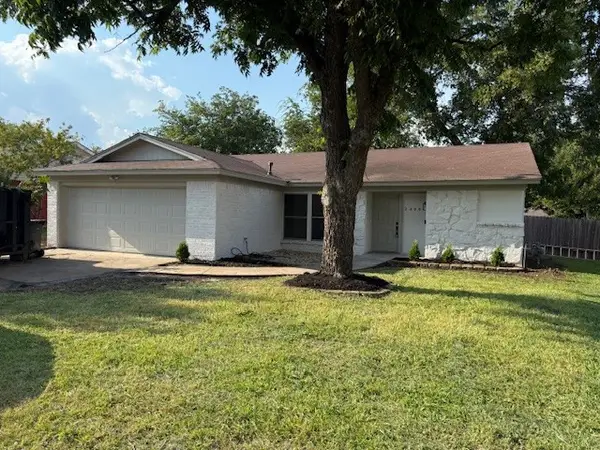 $289,900Active3 beds 2 baths1,444 sq. ft.
$289,900Active3 beds 2 baths1,444 sq. ft.2409 Catalo Lane, Arlington, TX 76010
MLS# 21040485Listed by: FARIS & CO REALTY - Open Sat, 10am to 2pmNew
 $310,000Active3 beds 2 baths1,710 sq. ft.
$310,000Active3 beds 2 baths1,710 sq. ft.6410 Rock Springs Drive, Arlington, TX 76001
MLS# 21037817Listed by: WINTERS LEGACY REALTY - New
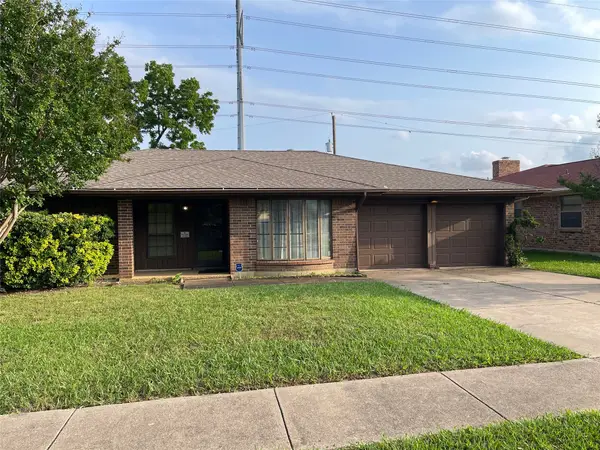 $269,900Active4 beds 2 baths1,820 sq. ft.
$269,900Active4 beds 2 baths1,820 sq. ft.1914 River Bend Road, Arlington, TX 76014
MLS# 21040108Listed by: EVOLVE REAL ESTATE LLC - New
 $725,000Active4 beds 3 baths3,372 sq. ft.
$725,000Active4 beds 3 baths3,372 sq. ft.5000 Bridgewater Drive, Arlington, TX 76017
MLS# 21032589Listed by: BENSON PROPERTY GROUP, LLC
