4723 Cypress Thorn Drive, Arlington, TX 76005
Local realty services provided by:Better Homes and Gardens Real Estate Senter, REALTORS(R)

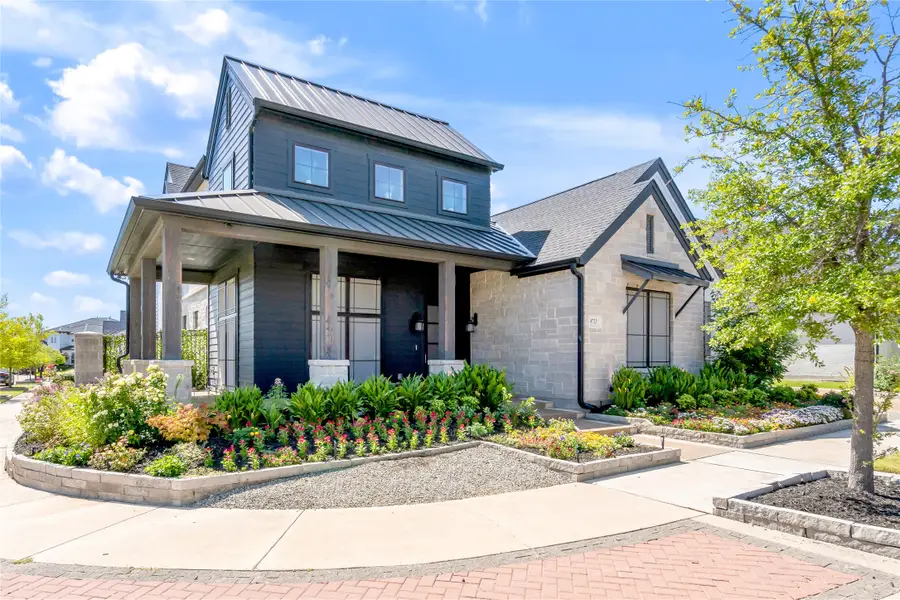
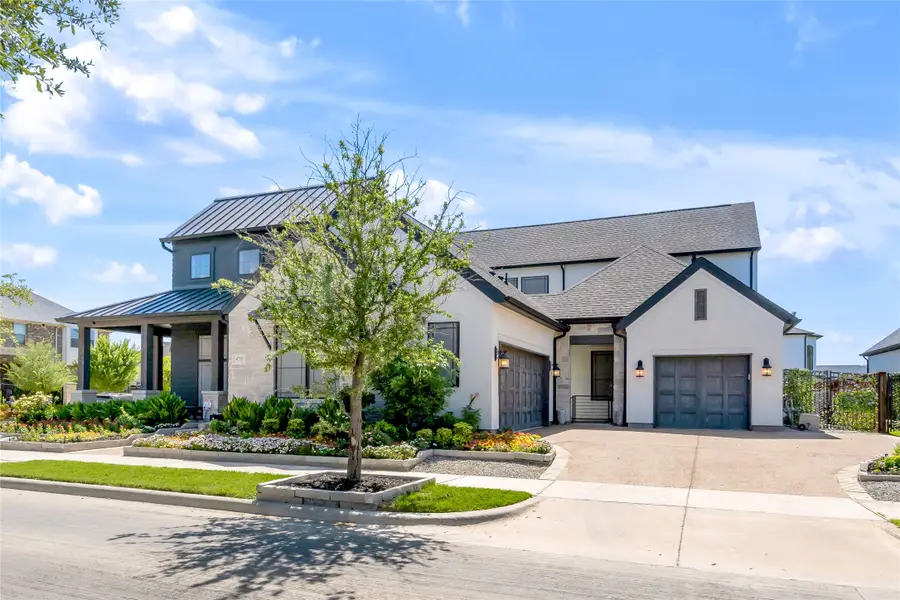
Listed by:kimberly vo817-513-4708
Office:kimberly adams realty
MLS#:20986632
Source:GDAR
Price summary
- Price:$1,250,000
- Price per sq. ft.:$259.61
- Monthly HOA dues:$110
About this home
Welcome to luxury living at its finest in this stunning Toll Brothers home, showcasing the award-winning Valence floor plan, a perfect blend of elegance, comfort, and functionality. Designed to impress, this spacious home features 5 bedrooms, 4.5 baths, and an extended great room, ideal for both everyday living and grand entertaining. An elegant second spiral staircase leads to a private office or retreat, adding flexibility and charm to the thoughtfully designed layout. Upon entry, you're greeted by custom-designed foyer windows, bathing the space in natural light and setting the tone for the bespoke details found throughout. A covered portico leads to a massive private courtyard, creating a striking first impression and offering a tranquil outdoor sanctuary. At the heart of the home is a chef’s dream kitchen, anchored by a top-of-the-line 70-inch Dacor graphite commercial-grade refrigerator+freezer and flowing seamlessly to the resort-style backyard. Step outside to a fully landscaped, resort-style backyard designed for year round enjoyment. The space includes a top-tier in-ground, heated, saltwater pool, outdoor shower, and a fully equipped outdoor kitchen, all surrounded by low-maintenance, fully turfed grounds that offer lush green views without the upkeep. The opulent primary suite is a true retreat, highlighted by a free-standing soaking tub and spa-inspired finishes. Throughout the home, enjoy the convenience and style of custom California-style closet systems and elegant custom window treatments. Every detail of this exceptional home has been meticulously curated, showcasing premium upgrades, thoughtful design, and timeless craftsmanship.
Contact an agent
Home facts
- Year built:2020
- Listing Id #:20986632
- Added:44 day(s) ago
- Updated:August 15, 2025 at 07:44 PM
Rooms and interior
- Bedrooms:5
- Total bathrooms:5
- Full bathrooms:4
- Half bathrooms:1
- Living area:4,815 sq. ft.
Heating and cooling
- Cooling:Attic Fan, Ceiling Fans, Central Air, Electric
Structure and exterior
- Roof:Composition
- Year built:2020
- Building area:4,815 sq. ft.
- Lot area:0.28 Acres
Schools
- High school:Trinity
- Elementary school:Viridian
Finances and disclosures
- Price:$1,250,000
- Price per sq. ft.:$259.61
- Tax amount:$20,571
New listings near 4723 Cypress Thorn Drive
- New
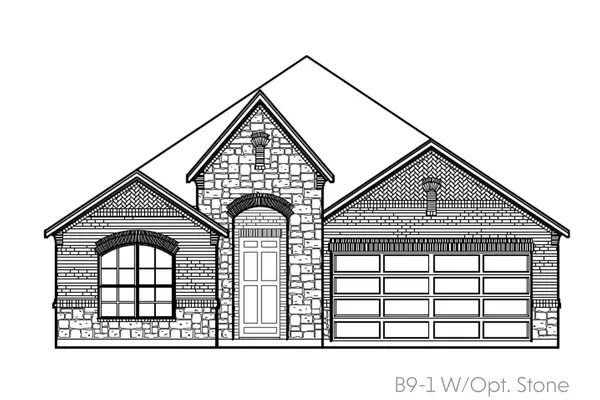 $474,990Active3 beds 2 baths2,112 sq. ft.
$474,990Active3 beds 2 baths2,112 sq. ft.2001 Windsor Terrace, Mansfield, TX 76084
MLS# 21033594Listed by: HOMESUSA.COM - New
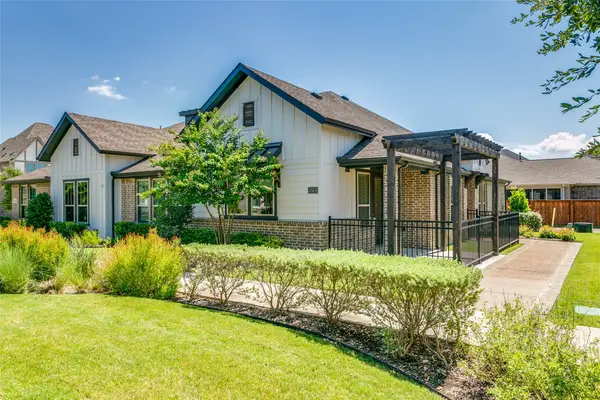 $443,000Active2 beds 2 baths1,769 sq. ft.
$443,000Active2 beds 2 baths1,769 sq. ft.4564 Meadow Sage Street, Arlington, TX 76005
MLS# 21021822Listed by: EBBY HALLIDAY REALTORS - Open Sat, 2 to 5pmNew
 $325,000Active3 beds 2 baths1,916 sq. ft.
$325,000Active3 beds 2 baths1,916 sq. ft.5216 Wind Rock Court, Arlington, TX 76017
MLS# 21031613Listed by: KELLER WILLIAMS LONESTAR DFW - New
 $350,000Active3 beds 2 baths2,059 sq. ft.
$350,000Active3 beds 2 baths2,059 sq. ft.5300 Oak Brook Road, Arlington, TX 76016
MLS# 21032583Listed by: EXP REALTY LLC - Open Sat, 1 to 4pmNew
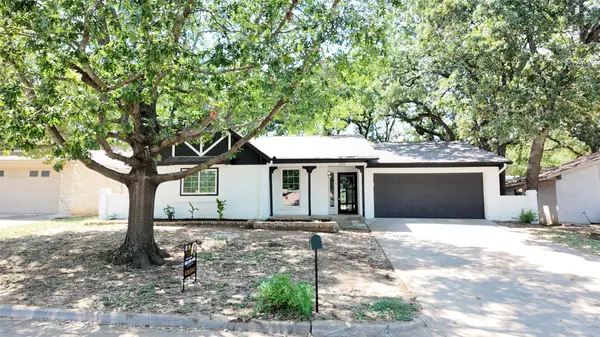 $310,000Active3 beds 2 baths1,565 sq. ft.
$310,000Active3 beds 2 baths1,565 sq. ft.2522 Holt Road, Arlington, TX 76006
MLS# 21032666Listed by: LOCAL REALTY AGENCY FORT WORTH - Open Sun, 1 to 3pmNew
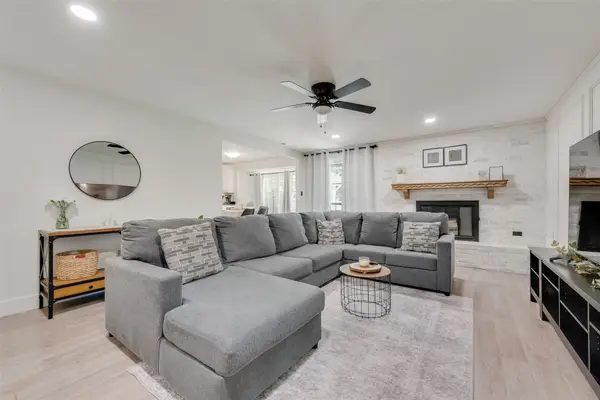 $294,990Active3 beds 2 baths1,373 sq. ft.
$294,990Active3 beds 2 baths1,373 sq. ft.5623 Shady Hill Lane, Arlington, TX 76016
MLS# 21003932Listed by: EXP REALTY, LLC - Open Sat, 1 to 3pmNew
 $339,900Active3 beds 2 baths1,772 sq. ft.
$339,900Active3 beds 2 baths1,772 sq. ft.1405 Briarwood Boulevard, Arlington, TX 76013
MLS# 21025466Listed by: HH REALTY - New
 $450,000Active4 beds 3 baths2,636 sq. ft.
$450,000Active4 beds 3 baths2,636 sq. ft.2401 Aramic Court, Arlington, TX 76001
MLS# 20950896Listed by: COMPASS RE TEXAS, LLC - New
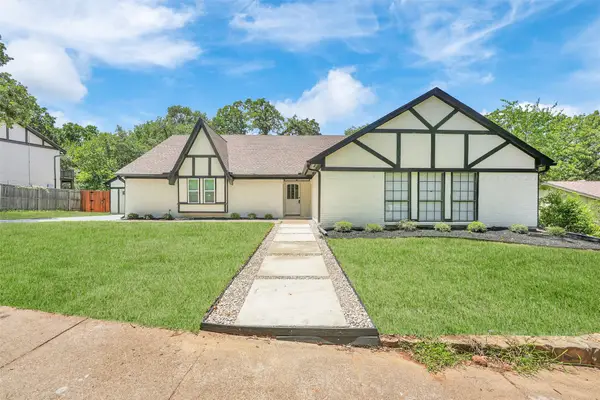 $425,000Active5 beds 3 baths2,633 sq. ft.
$425,000Active5 beds 3 baths2,633 sq. ft.1820 Burr Oak Street, Arlington, TX 76012
MLS# 21032969Listed by: REDESTIN REAL ESTATE - New
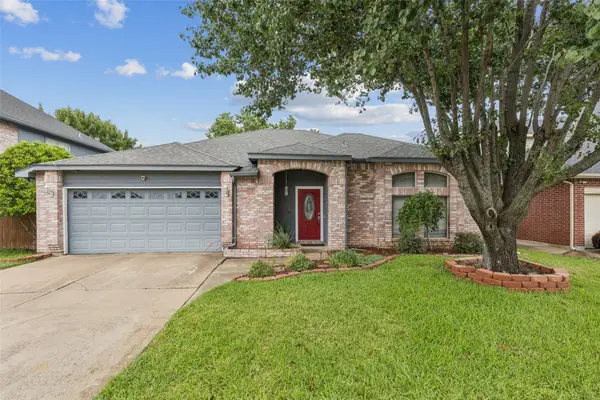 $330,000Active4 beds 3 baths2,279 sq. ft.
$330,000Active4 beds 3 baths2,279 sq. ft.1611 Caplin Drive, Arlington, TX 76018
MLS# 21029950Listed by: TRUEPOINT REALTY, LLC
