4723 Oak Club Drive, Arlington, TX 76017
Local realty services provided by:Better Homes and Gardens Real Estate The Bell Group

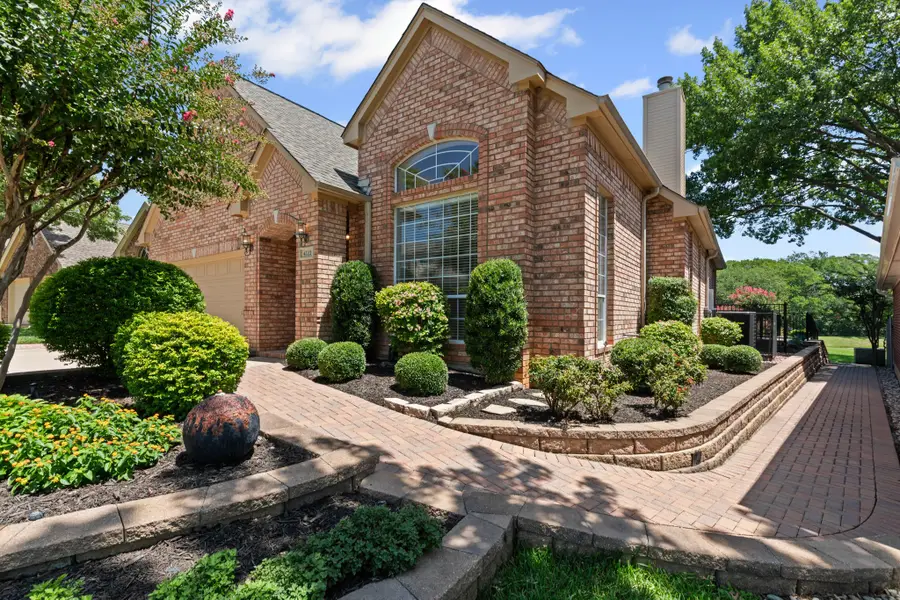

4723 Oak Club Drive,Arlington, TX 76017
$640,000
- 3 Beds
- 3 Baths
- 3,260 sq. ft.
- Single family
- Active
Listed by:phyllis hunter817-300-0169
Office:compass re texas , llc.
MLS#:21012188
Source:GDAR
Price summary
- Price:$640,000
- Price per sq. ft.:$196.32
- Monthly HOA dues:$176
About this home
HOME ON THE WATER WHERE EVERY DAY IS A VACATION! Beautifully appointed custom home! Incredible panoramic view of private lake, lovely grounds and walking trail! This home boasts TWO primary suites, both with incredible views. Architecturally delightful! Soaring ceilings and windows, extensive crown molding and impressive details! Kitchen is a gourmet's delight with dual sinks, abundant storage, gorgeous onyx counters, double ovens and multiple workspaces! It also overlooks the den, breakfast and breathtaking views! Fabulous floor plan is perfect for entertaining large parties or the private family circle! Extensive storage, built-ins and amenities! Light! Bright! Open! Attractive and tasteful flooring throughout. Private community offers clubhouse, pool, tennis and pickleball courts, walking trails and gorgeous bridges with an island. The lighting of the bridge in the evening is charming! Every bedroom has beautiful views. Only two owners and both lovingly cared for and maintained this gem. What an opportunity to own this beauty! Relaxing on the patio in this home is a dream! Current owner added extensive walkways and the great patio with gorgeous pavers. Skylights in loft and laundry add to the home having priceless natural lighting. Kitchen and baths have had extensive and tasteful updates. Charming breakfast area. Staircase is perfect for photos. Front elevation and entrance are sophisticated and beautiful. Multiple living and dining spaces offer many different ways to place furniture to accommodate a variety of lifestyles. This upscale home is indeed a rare find and in one of Arlington's most desirable neighborhoods. HOA maintains all yards weekly so the entire neighborhood offers a pretty and well manicured place to live while providing convenience and an enviable lifestyle. Garage is impressive with a towering ceiling, electronic staircase to attic and plenty of room! You will absolutely love this property start to finish! This charmer has it all!
Contact an agent
Home facts
- Year built:1995
- Listing Id #:21012188
- Added:23 day(s) ago
- Updated:August 21, 2025 at 11:39 AM
Rooms and interior
- Bedrooms:3
- Total bathrooms:3
- Full bathrooms:2
- Half bathrooms:1
- Living area:3,260 sq. ft.
Heating and cooling
- Cooling:Ceiling Fans, Central Air, Electric, Zoned
- Heating:Central, Fireplaces, Natural Gas, Zoned
Structure and exterior
- Roof:Composition
- Year built:1995
- Building area:3,260 sq. ft.
- Lot area:0.13 Acres
Schools
- High school:Martin
- Elementary school:Wood
Finances and disclosures
- Price:$640,000
- Price per sq. ft.:$196.32
- Tax amount:$8,289
New listings near 4723 Oak Club Drive
- New
 $299,000Active3 beds 2 baths1,794 sq. ft.
$299,000Active3 beds 2 baths1,794 sq. ft.7017 Hawaii Lane, Arlington, TX 76016
MLS# 21038467Listed by: ALL CITY REAL ESTATE, LTD. CO. - New
 $179,999Active3 beds 1 baths1,220 sq. ft.
$179,999Active3 beds 1 baths1,220 sq. ft.425 Browning Drive, Arlington, TX 76010
MLS# 21038514Listed by: TEXAS ALLY REAL ESTATE GROUP - New
 $919,900Active4 beds 5 baths3,795 sq. ft.
$919,900Active4 beds 5 baths3,795 sq. ft.7400 Winding Way Drive, Arlington, TX 76001
MLS# 21031249Listed by: SHINING STAR REALTY INC. - New
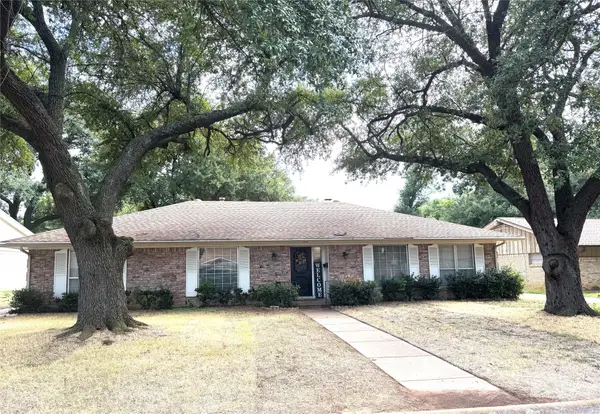 $325,000Active3 beds 2 baths1,853 sq. ft.
$325,000Active3 beds 2 baths1,853 sq. ft.102 Mill Creek Drive, Arlington, TX 76010
MLS# 21037908Listed by: TEXCEL REAL ESTATE, LLC - New
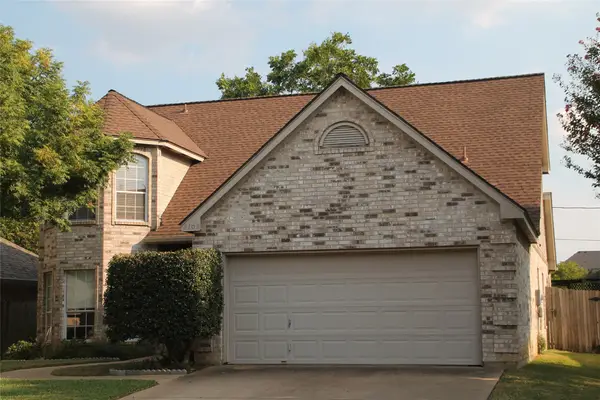 $374,950Active4 beds 3 baths2,115 sq. ft.
$374,950Active4 beds 3 baths2,115 sq. ft.4108 Hideaway Drive, Arlington, TX 76017
MLS# 21034396Listed by: BLUEBONNET REAL ESTATE - New
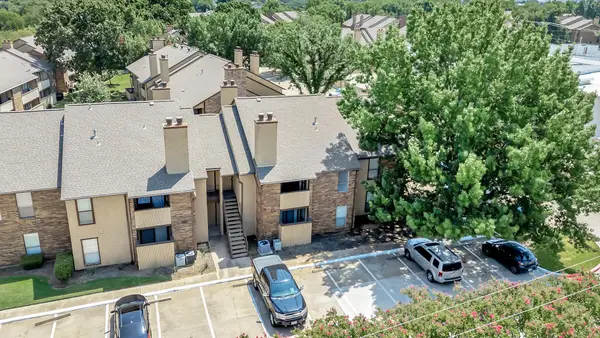 $120,000Active1 beds 1 baths656 sq. ft.
$120,000Active1 beds 1 baths656 sq. ft.1101 Calico Lane #1422, Arlington, TX 76011
MLS# 21015143Listed by: CHANDLER CROUCH, REALTORS - New
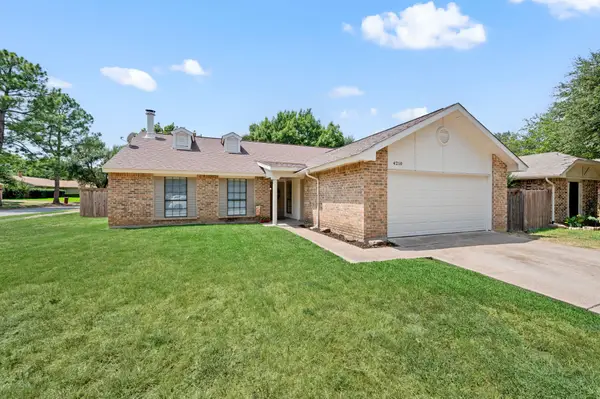 $276,900Active3 beds 2 baths1,650 sq. ft.
$276,900Active3 beds 2 baths1,650 sq. ft.4210 Greencrest Drive, Arlington, TX 76016
MLS# 21037748Listed by: THE MICHAEL GROUP REAL ESTATE - New
 $549,990Active5 beds 3 baths2,882 sq. ft.
$549,990Active5 beds 3 baths2,882 sq. ft.2802 Berry Basket Trail, Richmond, TX 77406
MLS# 88347520Listed by: D.R. HORTON - TEXAS, LTD - New
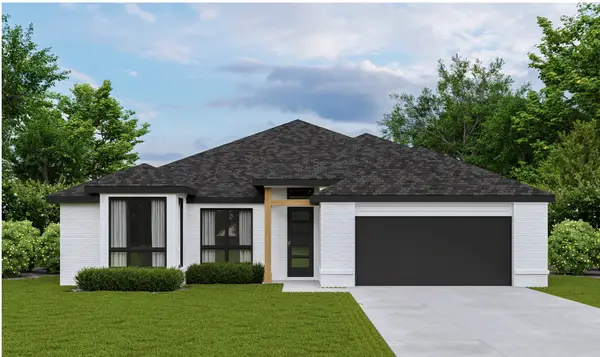 $649,900Active4 beds 4 baths2,642 sq. ft.
$649,900Active4 beds 4 baths2,642 sq. ft.109 Paxton Circle, Arlington, TX 76013
MLS# 21037686Listed by: TX LAND & LEGACY REALTY, LLC - New
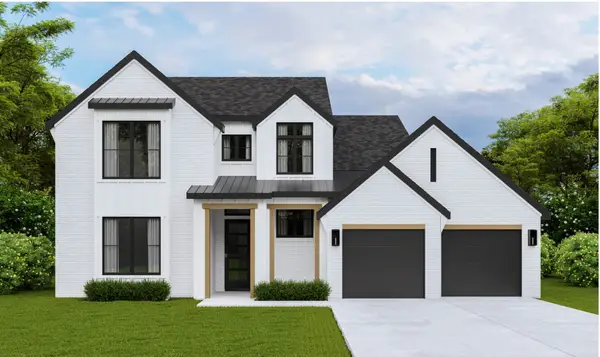 $699,900Active4 beds 3 baths3,109 sq. ft.
$699,900Active4 beds 3 baths3,109 sq. ft.149 Paxton Circle, Arlington, TX 76013
MLS# 21037712Listed by: TX LAND & LEGACY REALTY, LLC

