4804 Spicewood Lane, Arlington, TX 76017
Local realty services provided by:Better Homes and Gardens Real Estate Senter, REALTORS(R)


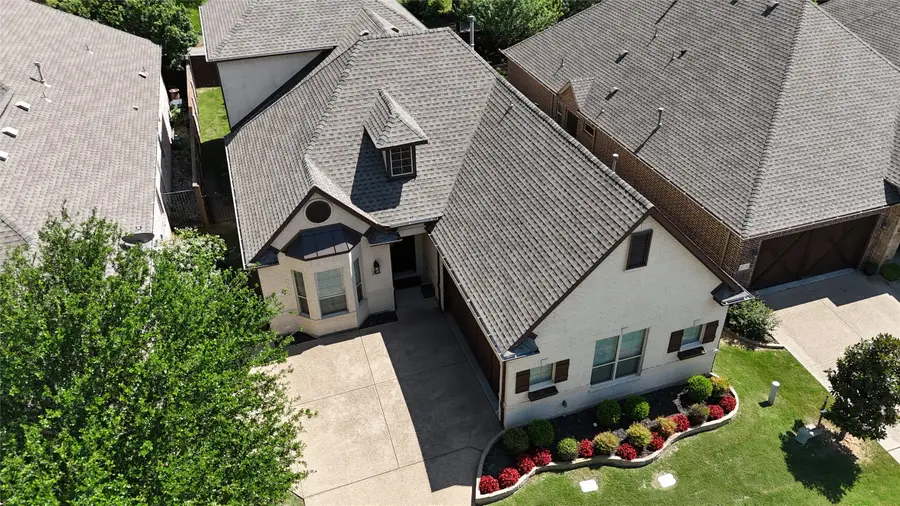
Listed by:quantence walker
Office:real broker, llc.
MLS#:20932157
Source:GDAR
Price summary
- Price:$469,900
- Price per sq. ft.:$171.06
- Monthly HOA dues:$133.33
About this home
Absolutely gorgeous! The beautiful home is located on southwest Arlington, Tx. This home is nestled in a private security gated neighborhood that makes you feel safe and comfortable. The neighborhood also has a community pool and pond. The house curb appeal makes this house is very attractive and the envy of most in the neighborhood. This 2 story house features 4 Bedrooms, 3.5 Bathrooms, 2 car garage, wood floors, ceramic title, carpet in bedrooms, large living area, gourmet kitchen with lots of counter space for cooking, a lot of cabinet space, walk-in pantry, breakfast bar and open to the living. This house also features, nice size bedrooms and cozy primary bathroom for a daily retreat or getaway. The second floor features a huge game room for entertaining or playing video games or shooting pool or watching your favorite sport or sports team. This house has a lovely backyard with a covered patio for outdoor grilling or entertainment. This house is an attraction that you must see and is something that you will need to put on your go to view list.
Contact an agent
Home facts
- Year built:2013
- Listing Id #:20932157
- Added:87 day(s) ago
- Updated:August 12, 2025 at 04:43 PM
Rooms and interior
- Bedrooms:4
- Total bathrooms:4
- Full bathrooms:3
- Half bathrooms:1
- Living area:2,747 sq. ft.
Heating and cooling
- Cooling:Central Air
- Heating:Central
Structure and exterior
- Roof:Composition
- Year built:2013
- Building area:2,747 sq. ft.
- Lot area:0.13 Acres
Schools
- High school:Kennedale
- Elementary school:Patterson
Finances and disclosures
- Price:$469,900
- Price per sq. ft.:$171.06
- Tax amount:$10,180
New listings near 4804 Spicewood Lane
- New
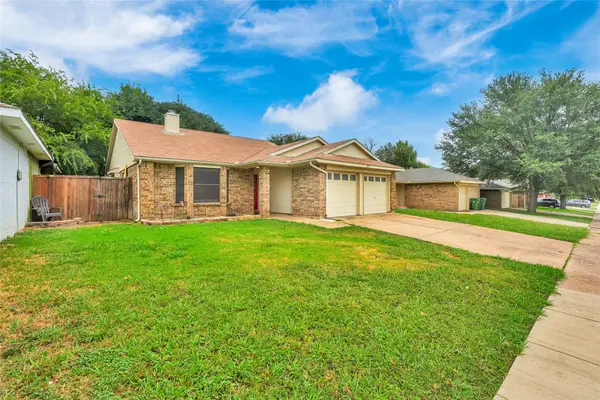 $290,000Active3 beds 2 baths1,432 sq. ft.
$290,000Active3 beds 2 baths1,432 sq. ft.205 Valley Spring Drive, Arlington, TX 76018
MLS# 21032189Listed by: CANCO REAL ESTATE LLC - New
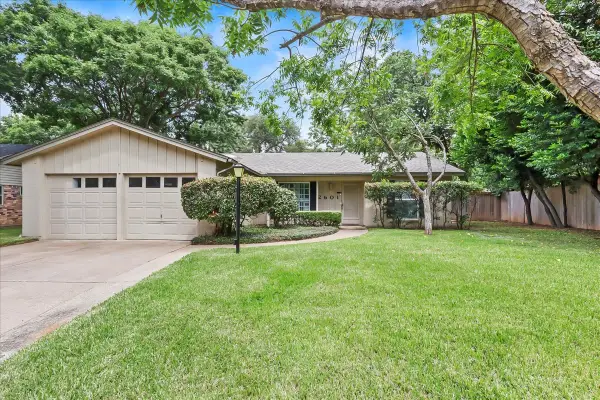 $298,000Active3 beds 2 baths1,611 sq. ft.
$298,000Active3 beds 2 baths1,611 sq. ft.2601 Blackwood Drive, Arlington, TX 76013
MLS# 21032494Listed by: MONUMENT REALTY - New
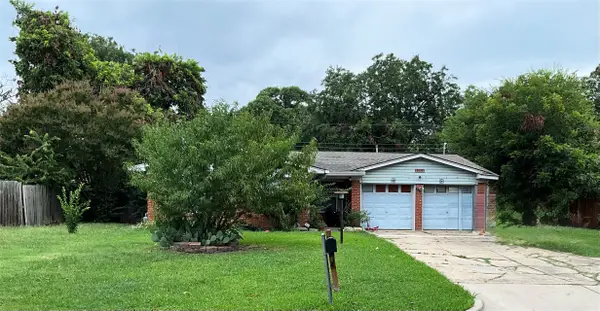 $255,000Active3 beds 2 baths1,551 sq. ft.
$255,000Active3 beds 2 baths1,551 sq. ft.2009 Barton Drive, Arlington, TX 76010
MLS# 21030724Listed by: RENDON REALTY, LLC - New
 $335,000Active3 beds 2 baths1,382 sq. ft.
$335,000Active3 beds 2 baths1,382 sq. ft.3104 Steeplechase Trail, Arlington, TX 76016
MLS# 20981353Listed by: TEXCEL REAL ESTATE, LLC - New
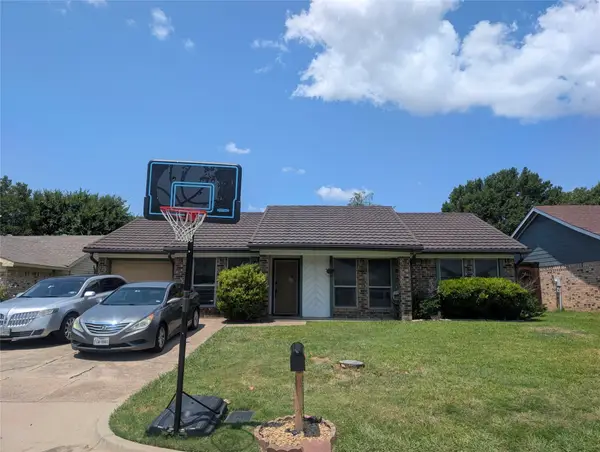 $290,000Active3 beds 1 baths1,140 sq. ft.
$290,000Active3 beds 1 baths1,140 sq. ft.5314 Umbrella Pine Court, Arlington, TX 76018
MLS# 21021429Listed by: HERMAN BOSWELL, INC. - New
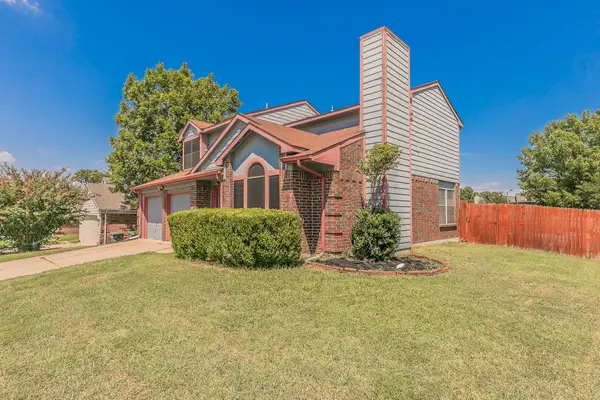 $292,000Active3 beds 3 baths1,722 sq. ft.
$292,000Active3 beds 3 baths1,722 sq. ft.5915 Rocky Point Drive, Arlington, TX 76018
MLS# 21032011Listed by: UNITED REAL ESTATE DFW - New
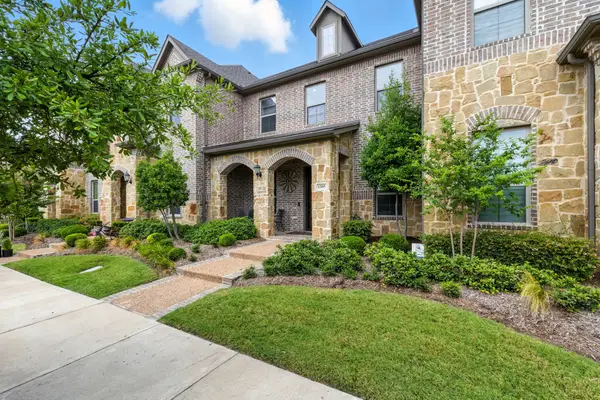 $384,999Active2 beds 3 baths1,867 sq. ft.
$384,999Active2 beds 3 baths1,867 sq. ft.1305 Birds Fort Trail, Arlington, TX 76005
MLS# 21029975Listed by: REAL BROKER, LLC - Open Sat, 1 to 3pmNew
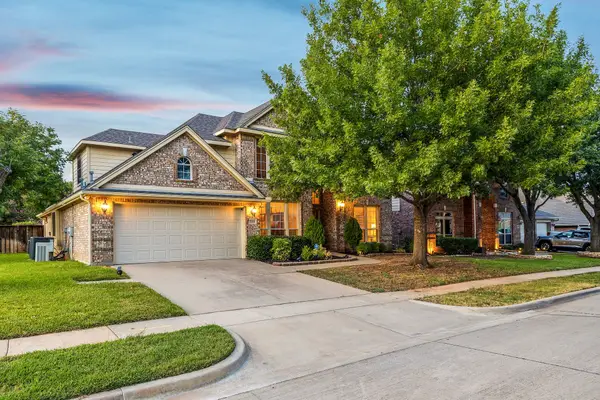 $509,995Active4 beds 4 baths3,626 sq. ft.
$509,995Active4 beds 4 baths3,626 sq. ft.2323 Everton Drive, Arlington, TX 76001
MLS# 21030204Listed by: NICOLE ANDREWS GROUP - New
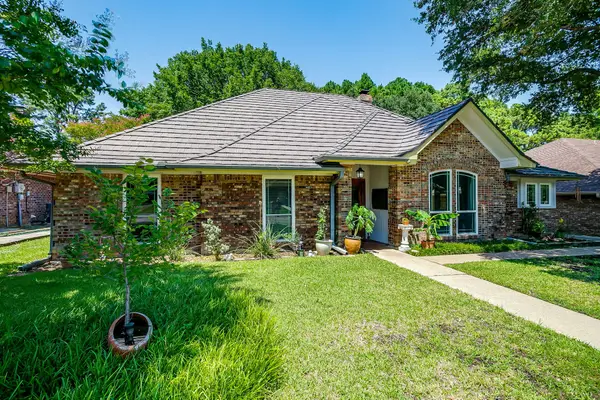 $359,000Active3 beds 2 baths2,002 sq. ft.
$359,000Active3 beds 2 baths2,002 sq. ft.3615 Mckamy Oaks Trail, Arlington, TX 76017
MLS# 21031340Listed by: COMPASS RE TEXAS, LLC - New
 $495,000Active3 beds 3 baths3,544 sq. ft.
$495,000Active3 beds 3 baths3,544 sq. ft.1725 Preston Hollow Court, Arlington, TX 76012
MLS# 21032143Listed by: EXP REALTY LLC

