4908 Ridgeline Drive, Arlington, TX 76017
Local realty services provided by:Better Homes and Gardens Real Estate Senter, REALTORS(R)
Listed by:billy vaselo817-946-9789
Office:keller williams realty
MLS#:21037530
Source:GDAR
Price summary
- Price:$360,000
- Price per sq. ft.:$185.09
About this home
$5K SELLER CONCESSION AVAILABLE FOR CLOSING COST ASSISTANCE OR INTEREST RATE BUYDOWN! Nestled in the well-established Arlington community of Overland Stage Estates, this home offers a blend of charm, comfort, and function. Tucked away with a rear-facing driveway and garage, this home provides a clean streetscape and added privacy. Inside, the kitchen has been tastefully refreshed with modern countertops, a beverage bar and a wine cooler, all with direct access to a private side yard escape—ideal for casual entertaining or peaceful moments outdoors. The living area features a wood-burning fireplace as its focal point and opens to a bright sunroom, enhanced by a sleek sliding pocket door system that invites natural light and a seamless indoor-outdoor feel. The primary bedroom suite offers an extra layer of convenience with exclusive access to the backyard, where the pool with diving board awaits for warm-weather fun and relaxation.
Located just a short distance from some of Arlington’s top destinations, this home is perfectly positioned for an active and vibrant lifestyle. Explore nearby outdoor escapes like Southwest Nature Preserve, Veterans Park, and Tierra Verde Golf Club, or take advantage of nearby shopping and dining at Arlington Highlands and The Parks Mall. Weekend entertainment is never far away with AT&T Stadium, Texas Live! and Globe Life Field all easily accessible. Whether you’re enjoying a quiet evening at home or diving into the excitement of the city, this residence offers the perfect backdrop for a balanced lifestyle.
Contact an agent
Home facts
- Year built:1978
- Listing ID #:21037530
- Added:56 day(s) ago
- Updated:October 17, 2025 at 07:20 AM
Rooms and interior
- Bedrooms:3
- Total bathrooms:2
- Full bathrooms:2
- Living area:1,945 sq. ft.
Heating and cooling
- Cooling:Central Air, Electric
- Heating:Central, Natural Gas
Structure and exterior
- Roof:Composition
- Year built:1978
- Building area:1,945 sq. ft.
- Lot area:0.16 Acres
Schools
- High school:Martin
- Elementary school:Corey
Finances and disclosures
- Price:$360,000
- Price per sq. ft.:$185.09
- Tax amount:$7,518
New listings near 4908 Ridgeline Drive
- New
 $325,000Active4 beds 3 baths2,743 sq. ft.
$325,000Active4 beds 3 baths2,743 sq. ft.7005 Meadow Bend Drive, Arlington, TX 76002
MLS# 21081069Listed by: ORCHARD BROKERAGE - Open Sat, 10am to 12pmNew
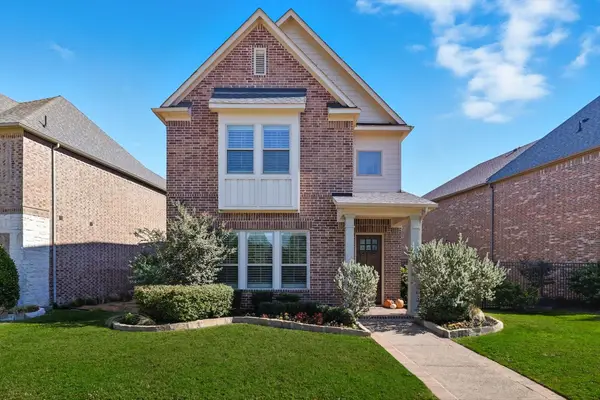 $500,000Active3 beds 3 baths2,250 sq. ft.
$500,000Active3 beds 3 baths2,250 sq. ft.4604 Water Ash Way, Arlington, TX 76005
MLS# 21088381Listed by: EXP REALTY, LLC - New
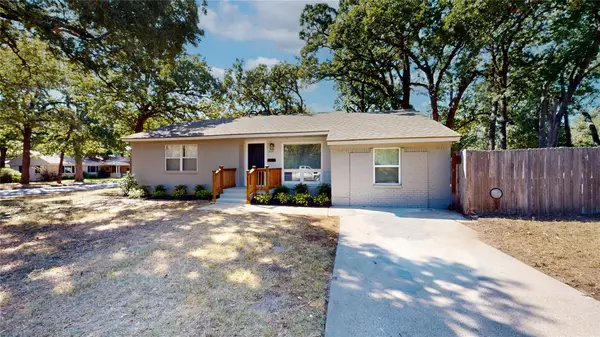 $275,000Active3 beds 2 baths1,486 sq. ft.
$275,000Active3 beds 2 baths1,486 sq. ft.1820 Oak Tree Lane, Arlington, TX 76013
MLS# 21089347Listed by: LISTINGSPARK - Open Sat, 11am to 1pmNew
 $300,000Active3 beds 2 baths1,352 sq. ft.
$300,000Active3 beds 2 baths1,352 sq. ft.2604 Hollywood Drive, Arlington, TX 76013
MLS# 21086119Listed by: CHRISTIES LONE STAR - New
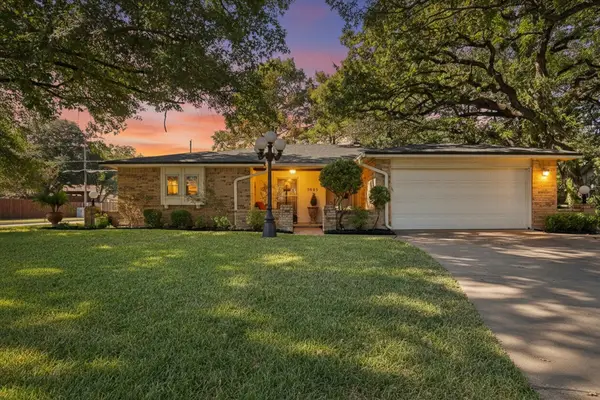 $358,000Active3 beds 2 baths1,683 sq. ft.
$358,000Active3 beds 2 baths1,683 sq. ft.3905 Firethorn Drive, Arlington, TX 76017
MLS# 21086974Listed by: FADAL BUCHANAN & ASSOCIATESLLC - Open Sun, 1 to 3pmNew
 $327,999Active3 beds 2 baths1,533 sq. ft.
$327,999Active3 beds 2 baths1,533 sq. ft.1703 Daniel Drive, Arlington, TX 76010
MLS# 21089214Listed by: CENTURY 21 JUDGE FITE CO. - New
 $130,000Active1 beds 1 baths656 sq. ft.
$130,000Active1 beds 1 baths656 sq. ft.1310 Harwell Drive #4721, Arlington, TX 76011
MLS# 21088945Listed by: KELLER WILLIAMS REALTY DPR - New
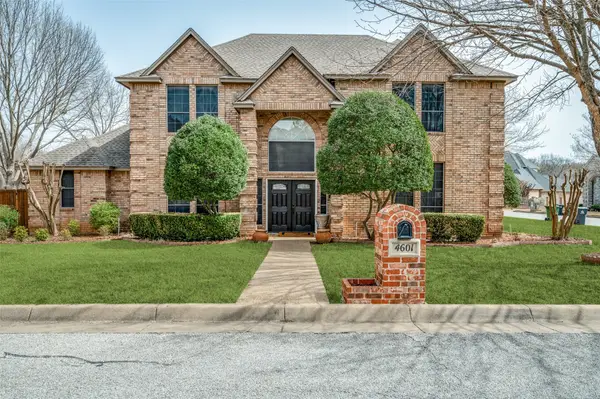 $579,000Active4 beds 4 baths3,277 sq. ft.
$579,000Active4 beds 4 baths3,277 sq. ft.4601 Edge Creek Lane, Arlington, TX 76017
MLS# 21089154Listed by: CENTURY 21 JUDGE FITE CO. - Open Sun, 1 to 3pmNew
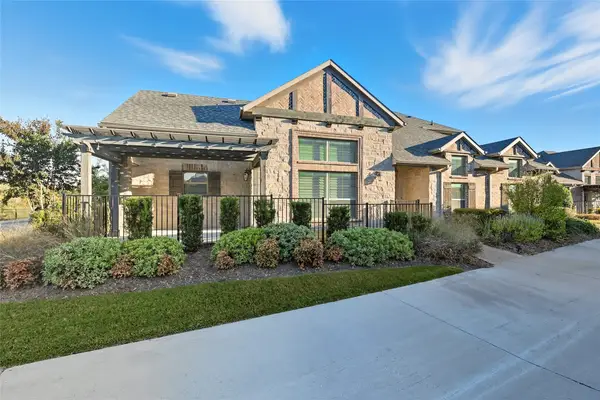 $475,000Active4 beds 3 baths2,283 sq. ft.
$475,000Active4 beds 3 baths2,283 sq. ft.4301 Rose Garrison Lane, Arlington, TX 76005
MLS# 21085804Listed by: CREST PROPERTIES - New
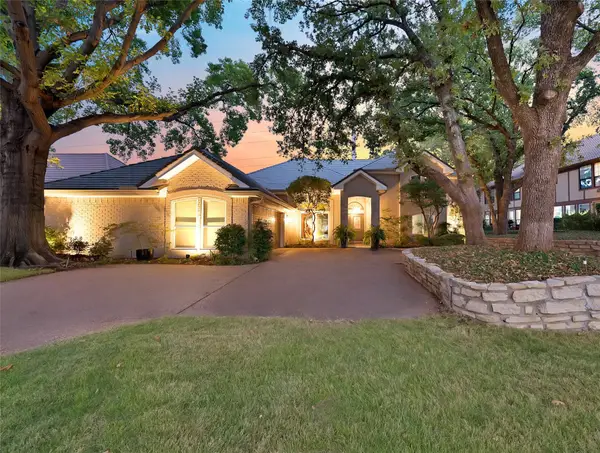 $699,000Active4 beds 3 baths3,376 sq. ft.
$699,000Active4 beds 3 baths3,376 sq. ft.2907 Arbor Oaks Drive, Arlington, TX 76006
MLS# 21088079Listed by: ARC REALTY DFW
