507 Eldoro Drive, Arlington, TX 76006
Local realty services provided by:Better Homes and Gardens Real Estate Senter, REALTORS(R)
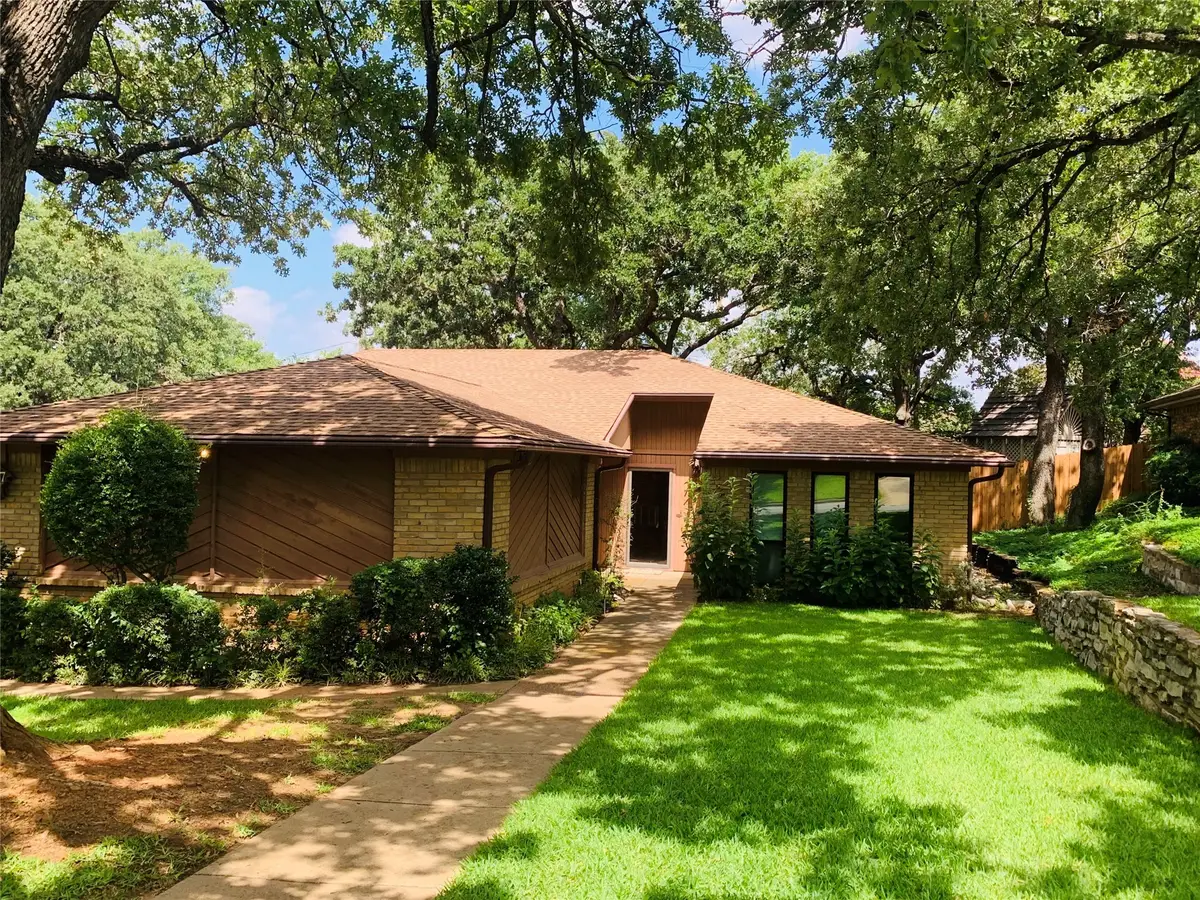
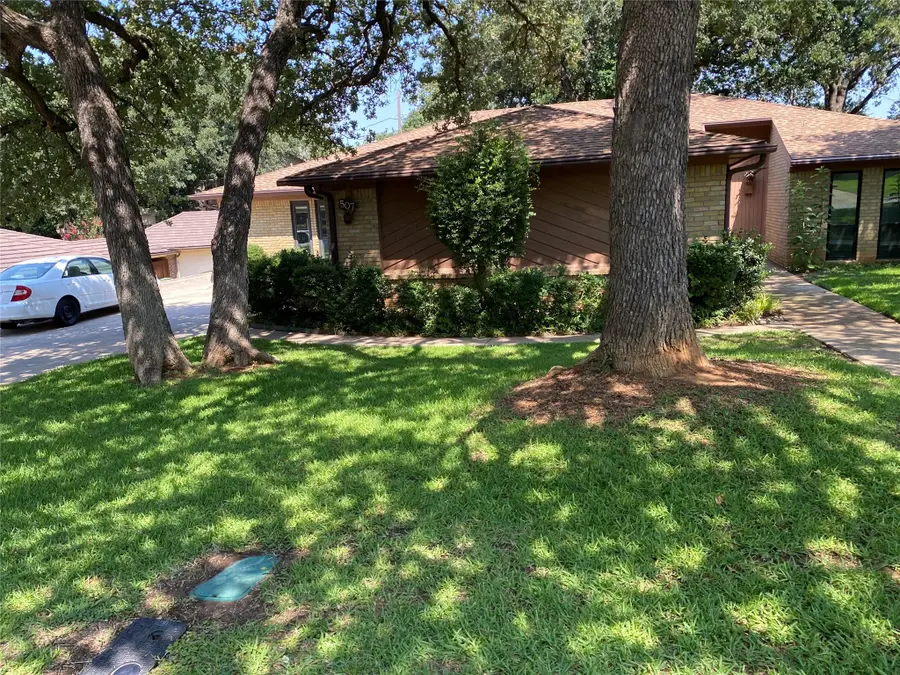
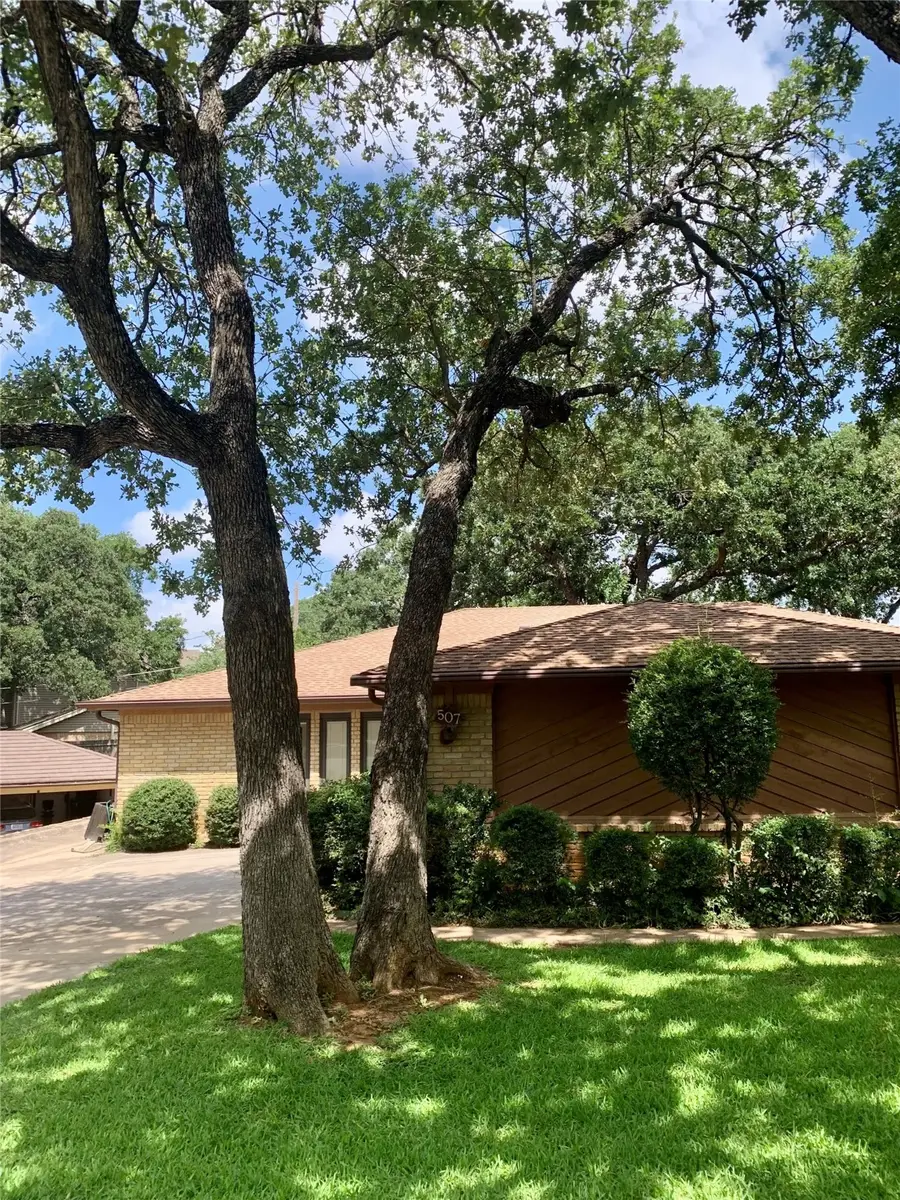
Listed by:victoria russo214-808-5022
Office:victoria a. russo
MLS#:21004828
Source:GDAR
Price summary
- Price:$364,000
- Price per sq. ft.:$160.35
About this home
Beautifully maintained split 3 bedroom, 2 bath home that offers an open floor plan with a blend of comfort, convenience, and natural beauty. Living room features skylights and stacked rock fireplace alongside a slider door to the back patio area and large backyard with a garden area. Family room is adjacent with lots of bright light and shelving. Kitchen boosts GE Profile smooth cooktop, Bosch dishwasher, Kitchen Aid Double Oven with Convection feature and under counter Reverse Osmosis Water Filter and separate breakfast area. Master bathroom features a walk-in shower, Jacuzzi tub, double vanities, skylight and 2 spacious walk-in closets. This home has an abundance of storage space, ceramic tile and wood grain like flooring and ceiling fans. The garage is oversized with room for a workspace. Popcorn ceilings have been removed in all rooms. Sound system wiring in living areas. Both front and back yards have beautiful mature trees.
Washer and dryer included with acceptable offer.
HVAC and all ductwork replaced in 2022 with an energy recovery ventilator.
Located close to elementary school, Texas Rangers Golf Course and River Legacy Parks.
Refrigerator, Washer & Dryer remain with an acceptable offer.
Contact an agent
Home facts
- Year built:1979
- Listing Id #:21004828
- Added:209 day(s) ago
- Updated:August 22, 2025 at 11:45 AM
Rooms and interior
- Bedrooms:3
- Total bathrooms:2
- Full bathrooms:2
- Living area:2,270 sq. ft.
Heating and cooling
- Cooling:Ceiling Fans, Central Air, Electric
- Heating:Central, Electric
Structure and exterior
- Roof:Composition
- Year built:1979
- Building area:2,270 sq. ft.
- Lot area:0.24 Acres
Schools
- High school:Lamar
- Elementary school:Sherrod
Finances and disclosures
- Price:$364,000
- Price per sq. ft.:$160.35
- Tax amount:$8,290
New listings near 507 Eldoro Drive
- New
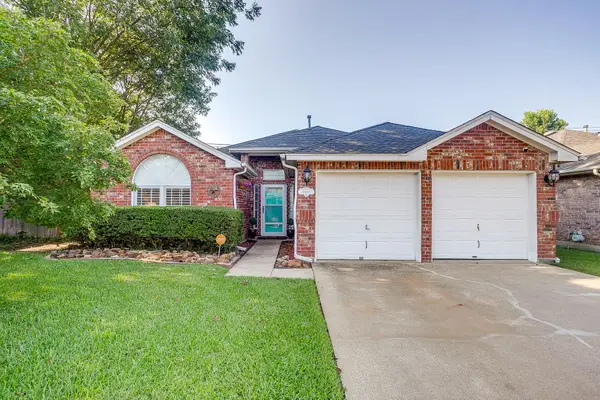 $324,900Active3 beds 2 baths1,548 sq. ft.
$324,900Active3 beds 2 baths1,548 sq. ft.5908 Sagebrush Trail, Arlington, TX 76017
MLS# 21038940Listed by: YOUR TEAM REALTY INC - New
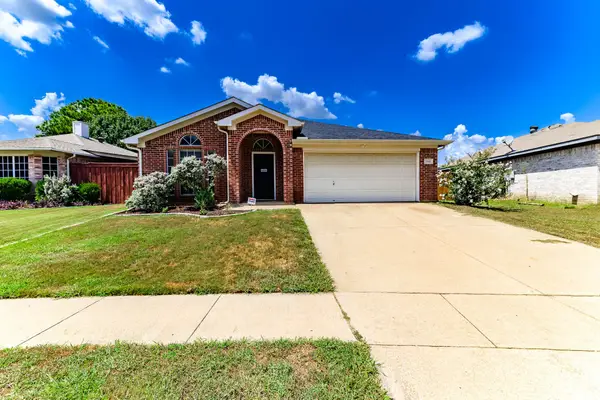 $377,900Active4 beds 2 baths1,907 sq. ft.
$377,900Active4 beds 2 baths1,907 sq. ft.5503 Onyx Court, Arlington, TX 76017
MLS# 21038760Listed by: DYNAMIC REAL ESTATE GROUP - New
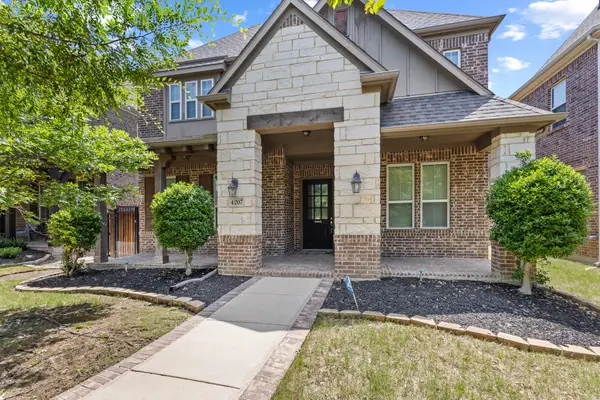 $749,999Active4 beds 4 baths3,662 sq. ft.
$749,999Active4 beds 4 baths3,662 sq. ft.4207 Peach Blossom Drive, Arlington, TX 76005
MLS# 21039392Listed by: SIGNATURE REAL ESTATE GROUP - New
 $485,000Active4 beds 4 baths2,220 sq. ft.
$485,000Active4 beds 4 baths2,220 sq. ft.6606 Cliffwood Court, Arlington, TX 76016
MLS# 21036733Listed by: MONUMENT REALTY - New
 $700,000Active4 beds 3 baths3,097 sq. ft.
$700,000Active4 beds 3 baths3,097 sq. ft.2005 Stone Canyon Court, Arlington, TX 76012
MLS# 21037569Listed by: KELLER WILLIAMS LONESTAR DFW - New
 $224,000Active2 beds 1 baths885 sq. ft.
$224,000Active2 beds 1 baths885 sq. ft.4200 Wingrove Drive, Arlington, TX 76015
MLS# 21039282Listed by: EATON REALTY - New
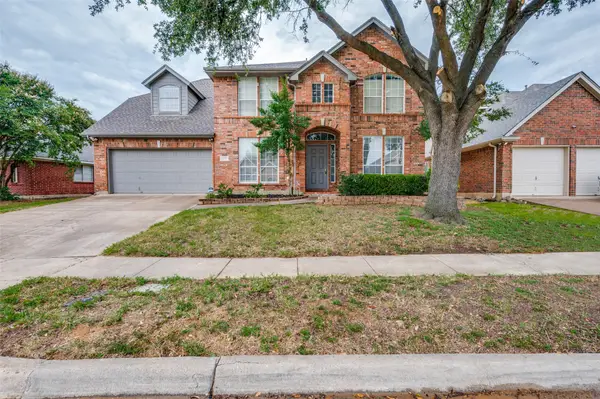 $389,000Active5 beds 3 baths3,175 sq. ft.
$389,000Active5 beds 3 baths3,175 sq. ft.2109 Merritt Way, Arlington, TX 76018
MLS# 21016263Listed by: FARAH REAL ESTATE - New
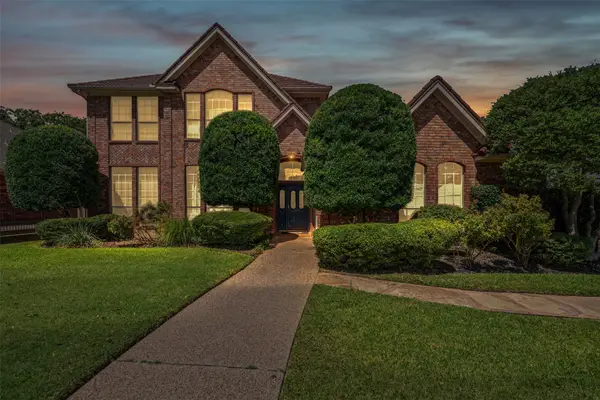 $550,000Active5 beds 3 baths2,690 sq. ft.
$550,000Active5 beds 3 baths2,690 sq. ft.6704 Marthas Vineyard Drive, Arlington, TX 76001
MLS# 21018565Listed by: KELLER WILLIAMS BRAZOS WEST - New
 $580,000Active3 beds 3 baths2,411 sq. ft.
$580,000Active3 beds 3 baths2,411 sq. ft.4511 Ebony Sky Trail, Arlington, TX 76005
MLS# 21021326Listed by: COLDWELL BANKER REALTY - New
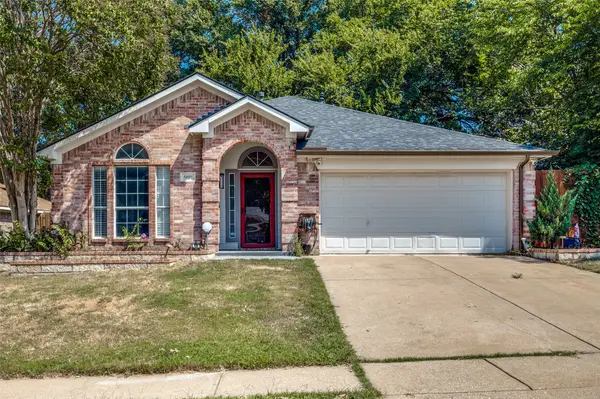 $365,000Active4 beds 2 baths1,855 sq. ft.
$365,000Active4 beds 2 baths1,855 sq. ft.5005 Bradley Lane, Arlington, TX 76017
MLS# 21037769Listed by: EXP REALTY, LLC
