5110 Wareham Drive, Arlington, TX 76017
Local realty services provided by:Better Homes and Gardens Real Estate Edwards & Associates
Listed by: jean christenberry(817) 779-7747
Office: keller williams lonestar dfw
MLS#:21023822
Source:GDAR
Price summary
- Price:$520,000
- Price per sq. ft.:$151.16
About this home
PRICED $38K BELOW RECENT APPRAISAL---CLAY TILE ROOF INSPECTED AND CERTIFIED---CUL-DE-SAC HOME WITH POOL! Now positioned as one of the best values in the neighborhood.
Welcome to 5110 Wareham Drive, a thoughtfully designed home tucked into a quiet cul-de-sac in an established Arlington neighborhood known for its schools and community feel. Recently repositioned at $520,000 - this home presents a rare opportunity for buyers seeking value without compromise.
One of the home’s standout features is its separate bedroom layout, ideal for multi-generational living, guests, or those needing quiet work-from-home space. The primary bedroom suite offers a luxurious retreat with dual full bathrooms, providing convenience and privacy. Three additional first floor bedrooms provide flexible space for family, guests, or home offices. Plus all bedrooms are split from the Primary Bedroom! The upstairs Game room can double as a Fifth bedroom and this still leaves 3 downstairs living spaces! Hardwood floors and NEW CARPET provide an inviting atmosphere. Recent upgrades include DUAL HEATING AND AC UNITS INSTALLED IN 2019 and ENERGY EFFICIENT WINDOWS INSTALLED 2021.
The well-manicured backyard features a RECENTLY RESURFACED POOL and relaxing hot tub, all secured within an automatic gate for privacy and safety. NEW POOL EQUIPMENT AND HEATER FROM 2022 ensure endless enjoyment of your personal oasis. The cul-de-sac location adds a sense of privacy and reduced traffic — a feature buyers consistently seek but rarely find.
The original clay tile roof has been inspected by a licensed roofer and confirmed to be in good condition. Clay tile roofs are known for their exceptional longevity and durability, offering decades of performance beyond traditional asphalt and composition systems. Documentation is available in MLS supplements. Seller is offering a one year home warranty.
With staging in place and a strong value position, this home is ready for its next chapter.
Contact an agent
Home facts
- Year built:1983
- Listing ID #:21023822
- Added:141 day(s) ago
- Updated:January 17, 2026 at 08:31 AM
Rooms and interior
- Bedrooms:5
- Total bathrooms:3
- Full bathrooms:3
- Living area:3,440 sq. ft.
Heating and cooling
- Cooling:Central Air, Electric
- Heating:Central, Electric
Structure and exterior
- Roof:Tile
- Year built:1983
- Building area:3,440 sq. ft.
- Lot area:0.28 Acres
Schools
- High school:Summit
- Middle school:Howard
- Elementary school:Anderson
Finances and disclosures
- Price:$520,000
- Price per sq. ft.:$151.16
- Tax amount:$11,830
New listings near 5110 Wareham Drive
- New
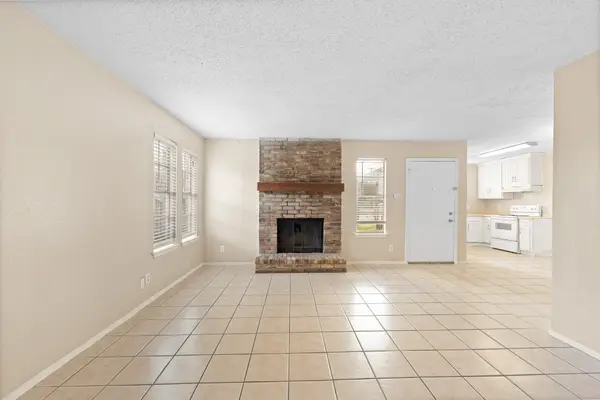 $315,000Active4 beds 2 baths1,920 sq. ft.
$315,000Active4 beds 2 baths1,920 sq. ft.708 N Cooper Street, Arlington, TX 76011
MLS# 21155870Listed by: BOOT TEAM REALTY - New
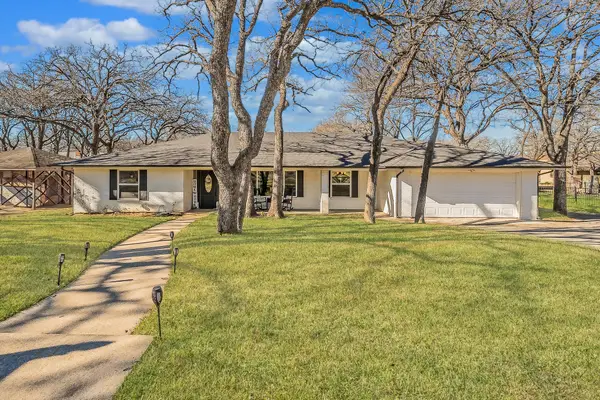 $475,000Active3 beds 3 baths2,290 sq. ft.
$475,000Active3 beds 3 baths2,290 sq. ft.1011 Tanglewood Lane, Arlington, TX 76012
MLS# 21149469Listed by: BRIGGS FREEMAN SOTHEBY'S INT'L - New
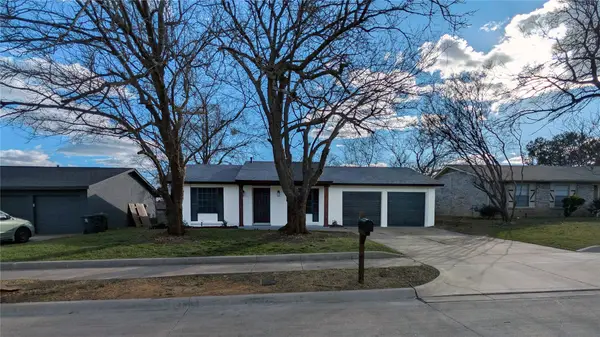 $285,000Active4 beds 2 baths1,393 sq. ft.
$285,000Active4 beds 2 baths1,393 sq. ft.1508 Winderemere Drive, Arlington, TX 76014
MLS# 21155735Listed by: LISTINGSPARK - New
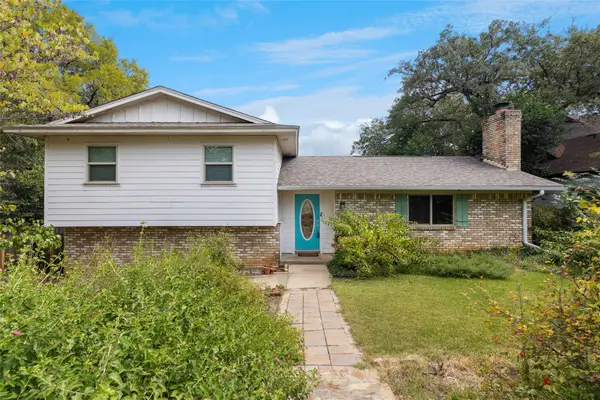 $322,900Active5 beds 4 baths2,482 sq. ft.
$322,900Active5 beds 4 baths2,482 sq. ft.1511 Tatum Drive, Arlington, TX 76012
MLS# 21156639Listed by: EBBY HALLIDAY, REALTORS - New
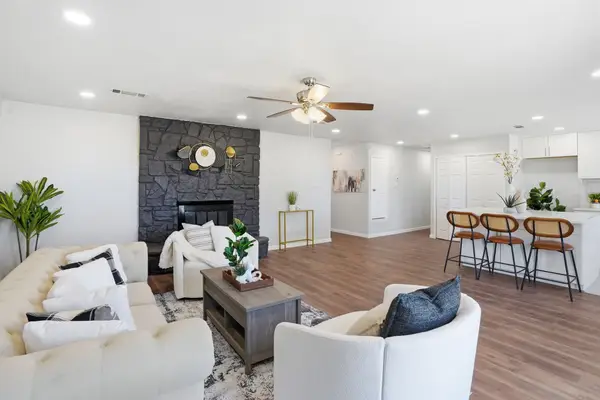 $300,000Active3 beds 2 baths1,556 sq. ft.
$300,000Active3 beds 2 baths1,556 sq. ft.4804 Green Hollow Drive, Arlington, TX 76017
MLS# 21156715Listed by: BRIGGS FREEMAN SOTHEBY'S INT'L - New
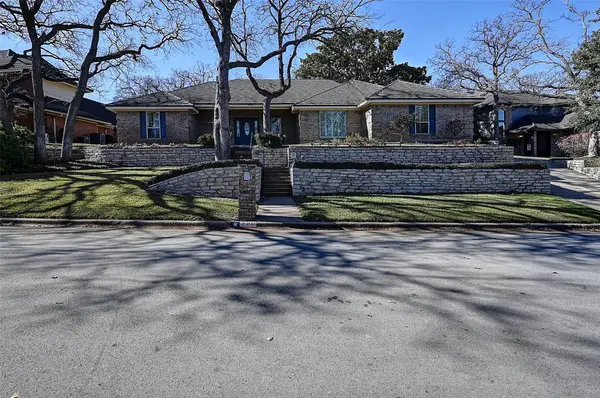 $520,000Active4 beds 3 baths2,708 sq. ft.
$520,000Active4 beds 3 baths2,708 sq. ft.2300 Woodsong Trail, Arlington, TX 76016
MLS# 21153760Listed by: DFWCITYHOMES - New
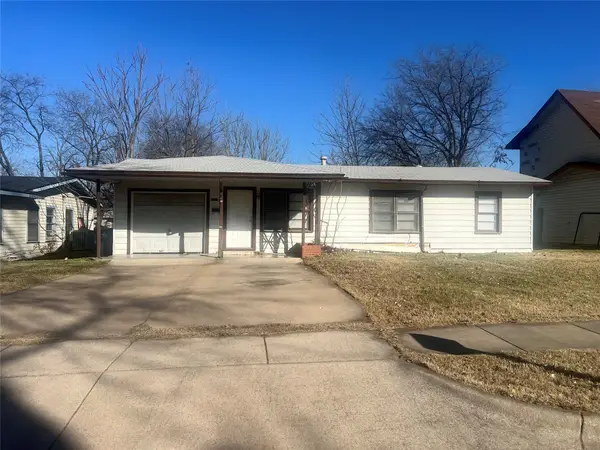 $175,000Active3 beds 1 baths888 sq. ft.
$175,000Active3 beds 1 baths888 sq. ft.1713 Ida Street, Arlington, TX 76010
MLS# 21128242Listed by: COLDWELL BANKER APEX, REALTORS - New
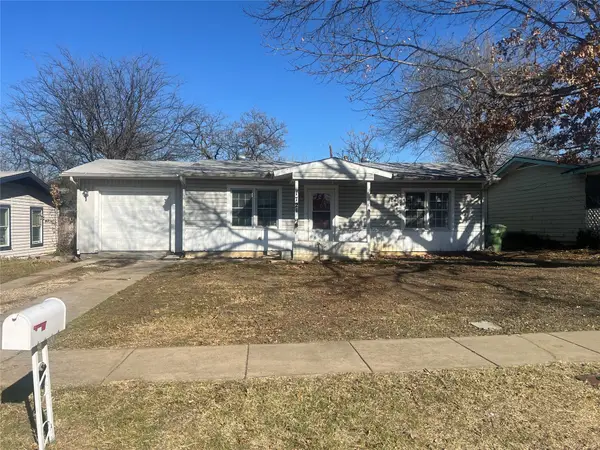 $185,000Active2 beds 1 baths864 sq. ft.
$185,000Active2 beds 1 baths864 sq. ft.1721 Jocyle Street, Arlington, TX 76010
MLS# 21128260Listed by: COLDWELL BANKER APEX, REALTORS - New
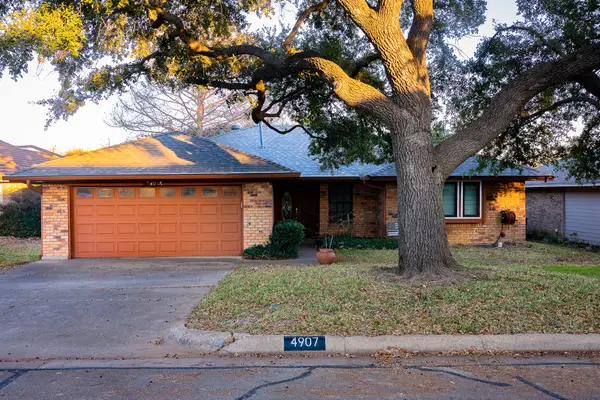 $298,000Active3 beds 2 baths1,675 sq. ft.
$298,000Active3 beds 2 baths1,675 sq. ft.4907 Millsprings Court, Arlington, TX 76017
MLS# 21155425Listed by: LEAGUE REAL ESTATE - New
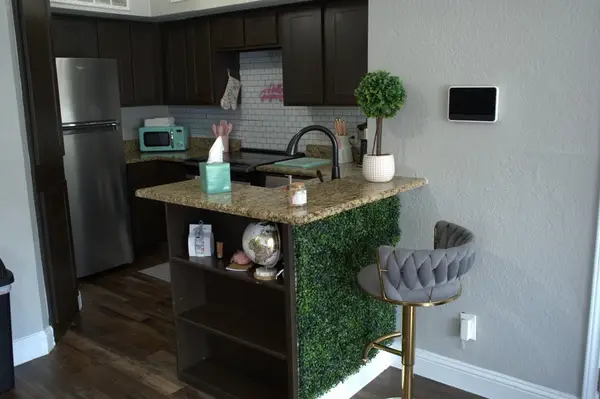 $150,000Active2 beds 2 baths894 sq. ft.
$150,000Active2 beds 2 baths894 sq. ft.2309 Balsam Drive #K211, Arlington, TX 76006
MLS# 21154336Listed by: GREEN LIGHT PROPERTY MANAGEMEN
