5112 Misty Wood Drive, Arlington, TX 76017
Local realty services provided by:Better Homes and Gardens Real Estate Edwards & Associates
Listed by: kelly christenson817-870-1600
Office: re/max trinity
MLS#:21113588
Source:GDAR
Price summary
- Price:$425,000
- Price per sq. ft.:$153.82
About this home
STUNNING! With unearthed boulders accenting its landscape, this charming English Tudor–style home blends timeless character with inviting comfort. Its classic brick façade, peaked gables, and mature trees create a warm, storybook first impression that continues throughout the interior. Inside, the home offers 3 spacious bedrooms, 3 full baths, all enhanced by beautiful hardwood floors, plantation shutters, new lighting fixtures, ceiling fans, and a freshly repainted interior and exterior. Two generous living rooms provide versatile options—one featuring rich wood accents, vaulted ceilings with exposed beams, and a stunning brick gas fireplace that serves as the centerpiece of the room. The additional living area offers flexibility for a game room, study, or casual retreat. A light-filled sunroom with heat and air extends the living space even further, creating the perfect spot to enjoy morning coffee, indoor plants, or quiet afternoons with a good book. The newly remodeled kitchen features newly installed cabinets, new oven and microwave, new plumbing fixtures, and a new granite composite sink. All bathrooms shine with granite countertops, and premium carpet with plush padding adds comfort in the bedrooms. Additional highlights include a new AC unit, cedar closet in the garage, a large floored attic for exceptional storage, an 8-foot stained cedar fence for privacy, and a gated driveway leading to a rear-entry garage. Home is move-in ready for its new owners! The 50-year hail-proof stone-coated metal tile roof adds long-term durability and peace of mind. Located in close proximity to the Cliff Nelson Recreation Center and served by highly acclaimed schools, this beauty is convenient to major highways, without the noise, all shopping, and restaurants in the Southwest Arlington area!
Contact an agent
Home facts
- Year built:1979
- Listing ID #:21113588
- Added:91 day(s) ago
- Updated:February 15, 2026 at 12:41 PM
Rooms and interior
- Bedrooms:3
- Total bathrooms:3
- Full bathrooms:3
- Living area:2,763 sq. ft.
Heating and cooling
- Cooling:Ceiling Fans, Central Air, Electric
- Heating:Central, Fireplaces, Natural Gas
Structure and exterior
- Roof:Metal
- Year built:1979
- Building area:2,763 sq. ft.
- Lot area:0.11 Acres
Schools
- High school:Martin
- Elementary school:Wood
Finances and disclosures
- Price:$425,000
- Price per sq. ft.:$153.82
- Tax amount:$8,336
New listings near 5112 Misty Wood Drive
- New
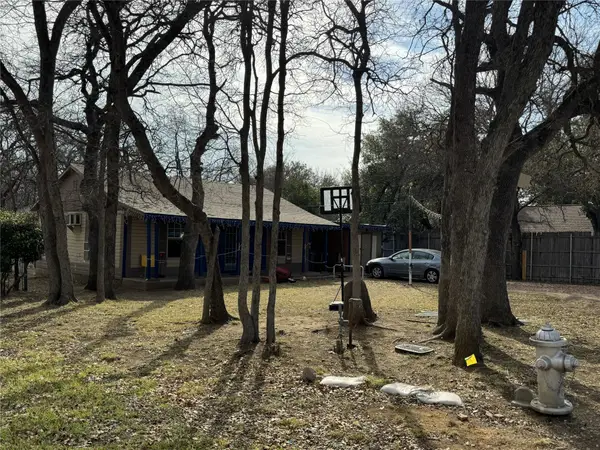 $195,000Active3 beds 2 baths1,024 sq. ft.
$195,000Active3 beds 2 baths1,024 sq. ft.5500 Napier Drive, Arlington, TX 76016
MLS# 27094434Listed by: LOKATION REAL ESTATE LLC - New
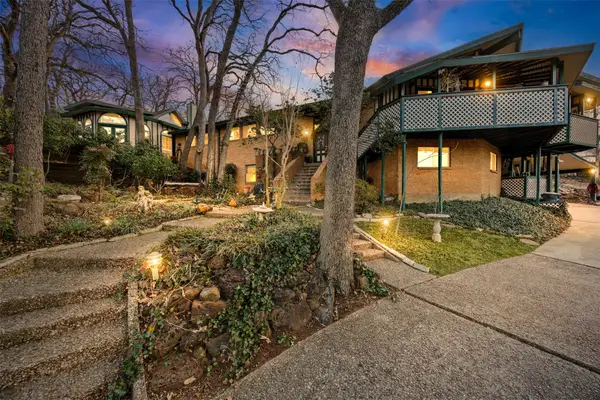 $675,000Active5 beds 5 baths4,623 sq. ft.
$675,000Active5 beds 5 baths4,623 sq. ft.804 Valley Oaks Court, Arlington, TX 76012
MLS# 21179831Listed by: KELLER WILLIAMS REALTY - New
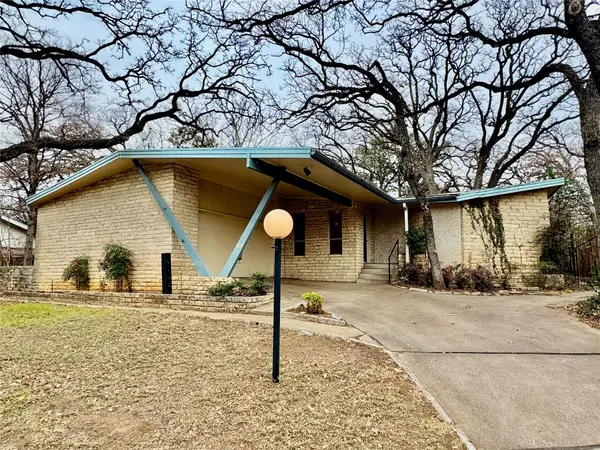 $379,000Active4 beds 2 baths3,184 sq. ft.
$379,000Active4 beds 2 baths3,184 sq. ft.2013 Mill Creek Drive, Arlington, TX 76010
MLS# 21180289Listed by: TEXCEL REAL ESTATE, LLC - New
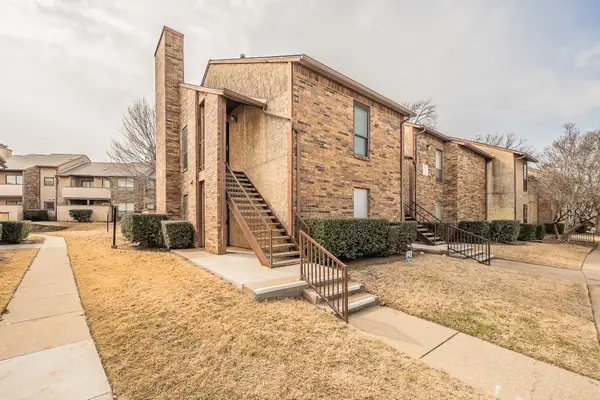 $144,000Active1 beds 1 baths792 sq. ft.
$144,000Active1 beds 1 baths792 sq. ft.1200 Harwell Drive #1920, Arlington, TX 76011
MLS# 21179368Listed by: ALL CITY - Open Sun, 2 to 4pmNew
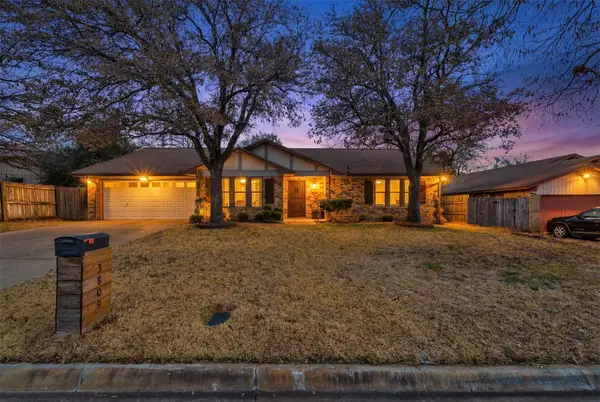 $358,000Active4 beds 2 baths2,168 sq. ft.
$358,000Active4 beds 2 baths2,168 sq. ft.3809 Melstone Drive, Arlington, TX 76016
MLS# 21179427Listed by: COLDWELL BANKER REALTY - New
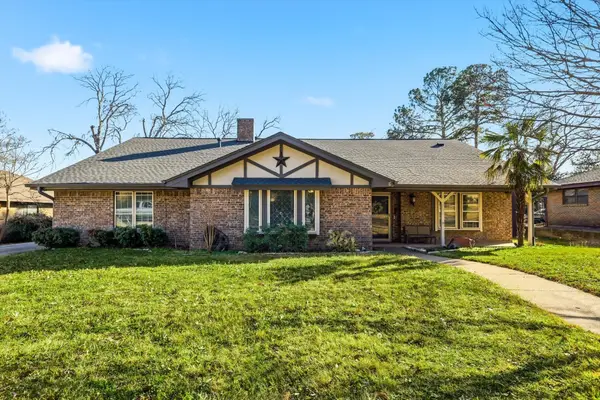 $450,000Active3 beds 3 baths2,818 sq. ft.
$450,000Active3 beds 3 baths2,818 sq. ft.2206 Oak Forest Court, Arlington, TX 76012
MLS# 21180164Listed by: KELLER WILLIAMS REALTY - New
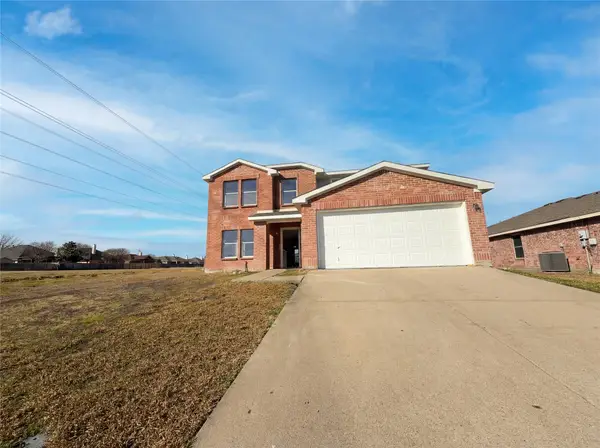 $382,000Active3 beds 3 baths3,244 sq. ft.
$382,000Active3 beds 3 baths3,244 sq. ft.1501 Sienna Drive, Arlington, TX 76002
MLS# 21180223Listed by: OPENDOOR BROKERAGE, LLC - New
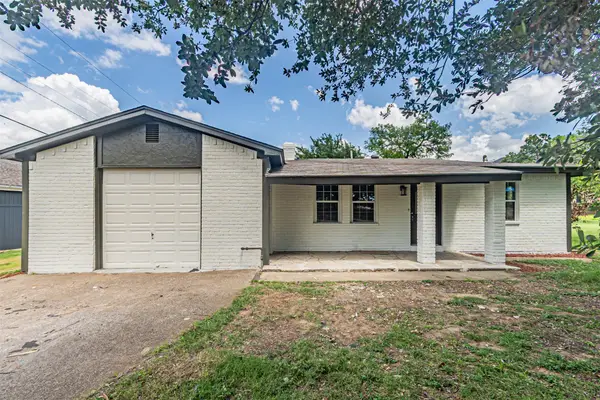 $272,500Active3 beds 2 baths1,537 sq. ft.
$272,500Active3 beds 2 baths1,537 sq. ft.5307 Kelly Elliott, Arlington, TX 76017
MLS# 21180149Listed by: POST OAK REALTY, LLC - New
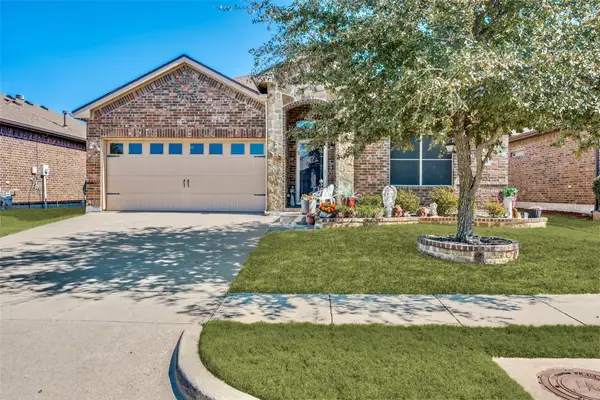 $360,000Active3 beds 2 baths1,561 sq. ft.
$360,000Active3 beds 2 baths1,561 sq. ft.6803 Elderberry Drive, Arlington, TX 76001
MLS# 21175298Listed by: TX LIFE REALTY - New
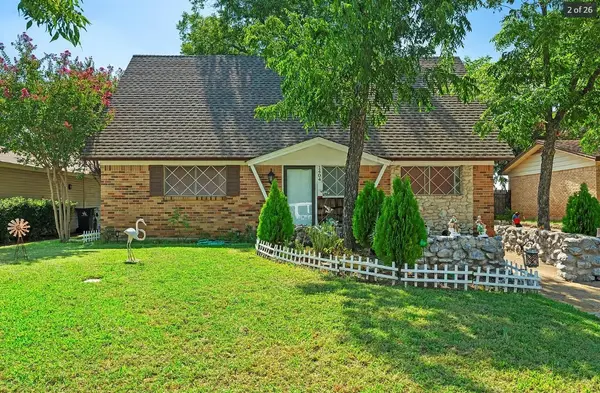 $333,000Active4 beds 2 baths1,748 sq. ft.
$333,000Active4 beds 2 baths1,748 sq. ft.1404 Tatum Drive, Arlington, TX 76012
MLS# 21179166Listed by: MONUMENT REALTY

