5114 Creek Valley Drive, Arlington, TX 76018
Local realty services provided by:Better Homes and Gardens Real Estate Winans
Listed by: erika kartheiser972-836-9295
Office: the sears group
MLS#:20934109
Source:GDAR
Price summary
- Price:$369,000
- Price per sq. ft.:$152.42
About this home
Welcome to 5114 Creek Valley Dr. This home has been recently renovated and is ready for new owners. New water heater installed 2025. HVAC installed on 2021. On the 1st floor you will find a formal dining and living area with a fireplace. A spacious room that can be used as a family room or a office and a half bathroom. The formal dining room connects to the classic black and white kitchen and is complete with an island and stainless steel appliances. Large windows throughout the home allow natural light to fill the home, making it warm & inviting. Upstairs the primary retreat is complete with double vanity space, soaking tub, walk-in shower, plus a WIC. Also located upstairs are 3 BR, 1 full bath. Great location with close access I-20 & zoned to Arlington ISD Schools. All information is deemed to be reliable, but buyer and buyer's agent are to verify all information contained in the listing.
Contact an agent
Home facts
- Year built:1988
- Listing ID #:20934109
- Added:161 day(s) ago
- Updated:November 22, 2025 at 12:41 PM
Rooms and interior
- Bedrooms:4
- Total bathrooms:3
- Full bathrooms:2
- Half bathrooms:1
- Living area:2,421 sq. ft.
Heating and cooling
- Cooling:Central Air
- Heating:Central
Structure and exterior
- Roof:Composition
- Year built:1988
- Building area:2,421 sq. ft.
- Lot area:0.17 Acres
Schools
- High school:Bowie
- Elementary school:Fitzgerald
Finances and disclosures
- Price:$369,000
- Price per sq. ft.:$152.42
- Tax amount:$6,318
New listings near 5114 Creek Valley Drive
- New
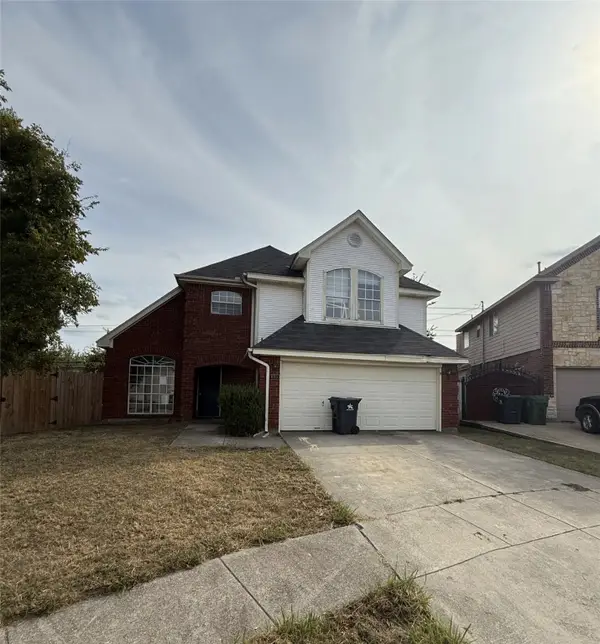 $249,000Active3 beds 3 baths2,479 sq. ft.
$249,000Active3 beds 3 baths2,479 sq. ft.900 Blossomwood Court, Arlington, TX 76017
MLS# 21118798Listed by: FATHOM REALTY LLC - New
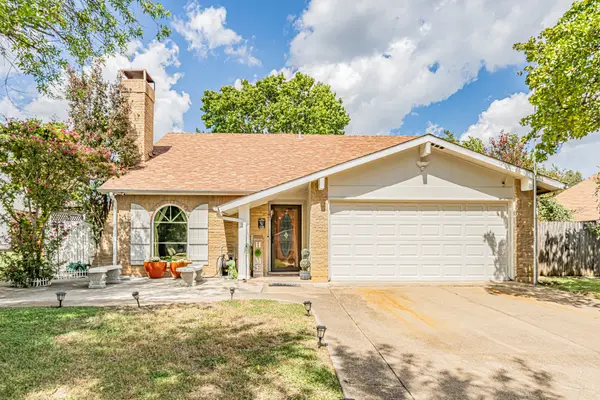 $299,990Active3 beds 2 baths1,660 sq. ft.
$299,990Active3 beds 2 baths1,660 sq. ft.3615 Fort Hunt Drive, Arlington, TX 76016
MLS# 21118159Listed by: TDT REALTORS - New
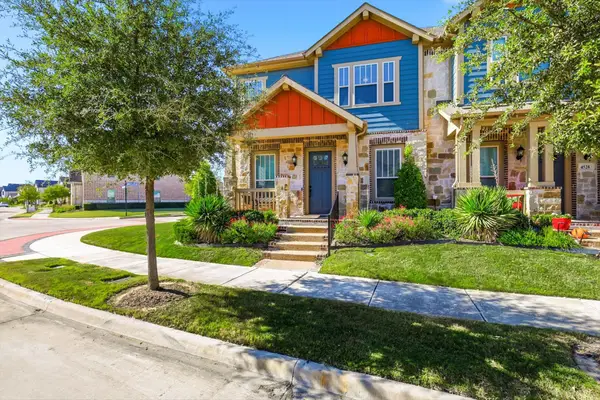 $440,000Active3 beds 3 baths2,269 sq. ft.
$440,000Active3 beds 3 baths2,269 sq. ft.4524 English Maple Drive, Arlington, TX 76005
MLS# 21116774Listed by: JPAR PLANO - New
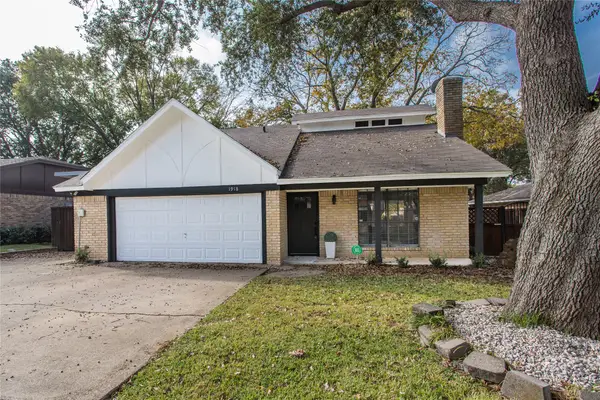 $318,800Active3 beds 2 baths1,418 sq. ft.
$318,800Active3 beds 2 baths1,418 sq. ft.1918 Longmeadow Drive, Arlington, TX 76015
MLS# 21116218Listed by: BELL REALTY COMPANY - New
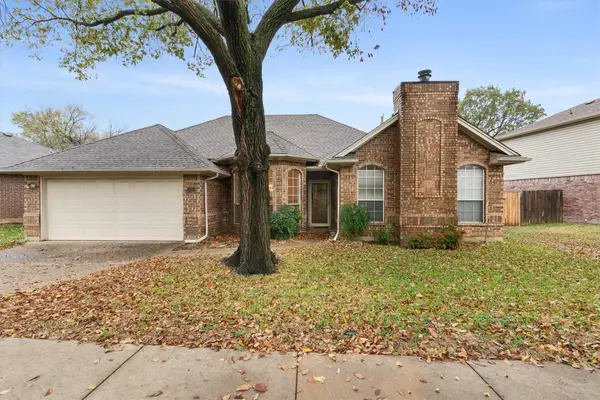 $299,000Active3 beds 2 baths1,840 sq. ft.
$299,000Active3 beds 2 baths1,840 sq. ft.5302 Andalusia Trail, Arlington, TX 76017
MLS# 21118437Listed by: DAVE PERRY MILLER REAL ESTATE - New
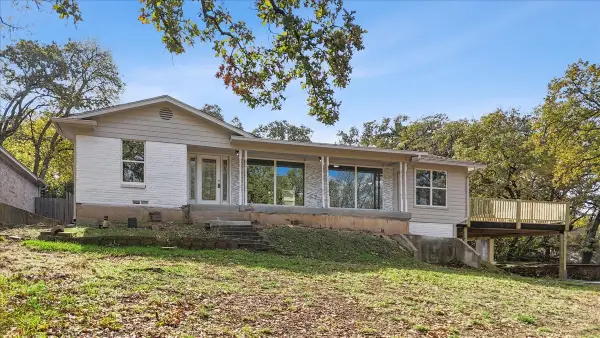 $375,000Active3 beds 2 baths1,831 sq. ft.
$375,000Active3 beds 2 baths1,831 sq. ft.5806 Mountainwood, Arlington, TX 76016
MLS# 21118309Listed by: GREAT WESTERN REALTY - Open Sun, 1 to 3pmNew
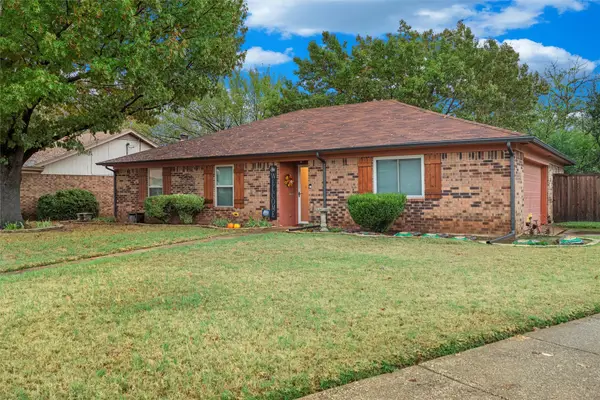 $285,000Active3 beds 2 baths1,438 sq. ft.
$285,000Active3 beds 2 baths1,438 sq. ft.2325 Oakside Drive, Arlington, TX 76016
MLS# 21118171Listed by: POINT REALTY - Open Sat, 12 to 2pmNew
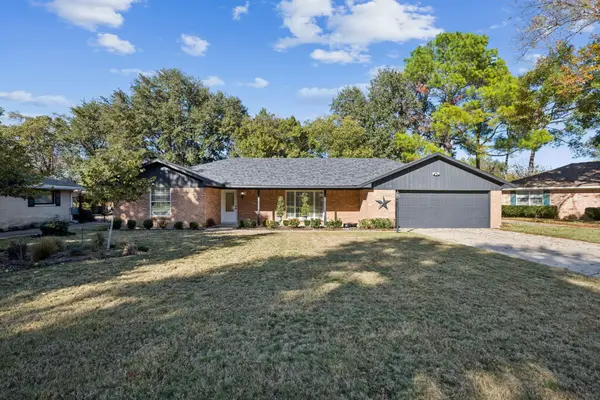 $395,000Active3 beds 2 baths1,915 sq. ft.
$395,000Active3 beds 2 baths1,915 sq. ft.1505 Oak Glen Court, Arlington, TX 76012
MLS# 21118187Listed by: PARAGON, REALTORS 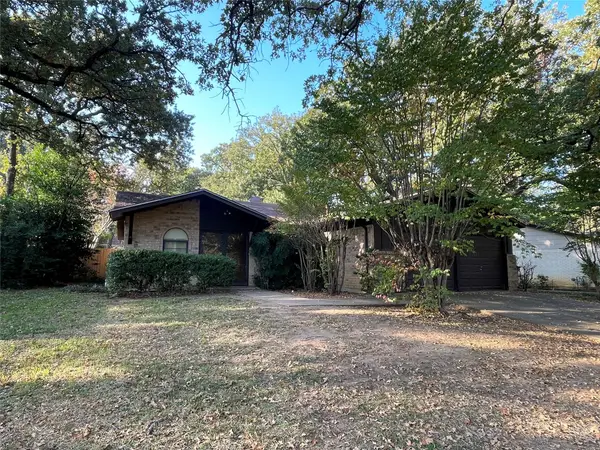 $170,000Pending3 beds 2 baths1,493 sq. ft.
$170,000Pending3 beds 2 baths1,493 sq. ft.2912 Duff Drive, Arlington, TX 76013
MLS# 21116983Listed by: KIND REALTY- New
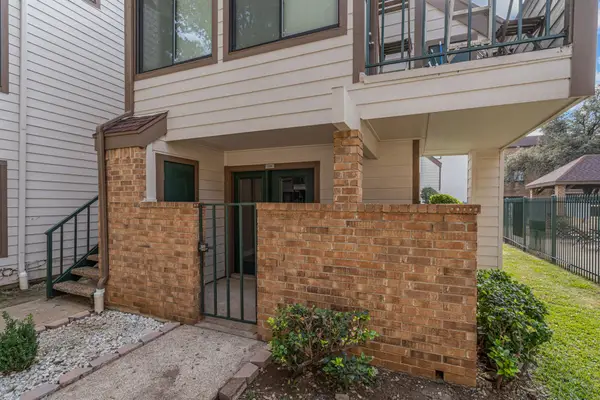 $120,000Active1 beds 1 baths551 sq. ft.
$120,000Active1 beds 1 baths551 sq. ft.2310 Bamboo Drive #J106, Arlington, TX 76006
MLS# 21111231Listed by: FATHOM REALTY, LLC
