5204 Bradley Lane, Arlington, TX 76017
Local realty services provided by:Better Homes and Gardens Real Estate Winans
Listed by:sally morrow214-642-5771
Office:keller williams central
MLS#:21069079
Source:GDAR
Price summary
- Price:$389,000
- Price per sq. ft.:$189.94
About this home
This beautifully updated home offers an exceptional blend of comfort, style, and convenience in a prime location close to major highways, retail, restaurants, and shopping. From the moment you walk in, you will truly fall in love with its charm! With stunning updates throughout, including interlocking wood floors, wood-look tile planking, elegant 6-inch baseboards, crown molding, and custom wood shutters, you will feel the love and care this home has had. The spacious living area opens to the Formal Dining, and features a cozy wood-burning fireplace, recessed lighting, and French doors that lead to an amazing Sunroom, creating the perfect atmosphere for both everyday living and entertaining! The primary suite, is a true retreat with charming barn door entrance to the luxurious spa-like bath featuring a Jacuzzi tub, large double walk-in shower, Granite Counter with dual sinks, impressive skylight, and a generous walk-in closet! The Gourmet kitchen boasts granite countertops, undermount sink, stylish backsplash, motion-sensor undercabinet lighting, and SS appliances. The Awesome Sunroom has beautiful French Doors that enter from the both the Living and Breakfast room. Two updated skylights add much-wanted light for relaxing or exercising! A convenient step outside leads to your private backyard Oasis! With a diving-depth pool, covered patio, Bluetooth speakers, exterior lighting around the pool and fence and lovely landscaping it truly is a spectacular place to relax and enjoy family and friends. The secondary bedrooms, separated from the master, are just steps away from the updated hall bath featuring a frameless shower and stunning tile! The garage is equipped with a built-in workbench, and an additional breaker box ready for portable generator backup. Additional features include a Rain Bird sprinkler system, gutters, and an 8x8 wooden storage bldg with electric! With its many updates, modern amenities, and inviting outdoor spaces, this home truly has it all!
Contact an agent
Home facts
- Year built:1987
- Listing ID #:21069079
- Added:6 day(s) ago
- Updated:October 02, 2025 at 11:50 AM
Rooms and interior
- Bedrooms:3
- Total bathrooms:2
- Full bathrooms:2
- Living area:2,048 sq. ft.
Heating and cooling
- Cooling:Ceiling Fans, Central Air, Electric
- Heating:Central, Electric, Fireplaces, Heat Pump
Structure and exterior
- Year built:1987
- Building area:2,048 sq. ft.
- Lot area:0.18 Acres
Schools
- High school:Kennedale
- Elementary school:Patterson
Finances and disclosures
- Price:$389,000
- Price per sq. ft.:$189.94
- Tax amount:$7,687
New listings near 5204 Bradley Lane
- Open Sat, 12 to 2pmNew
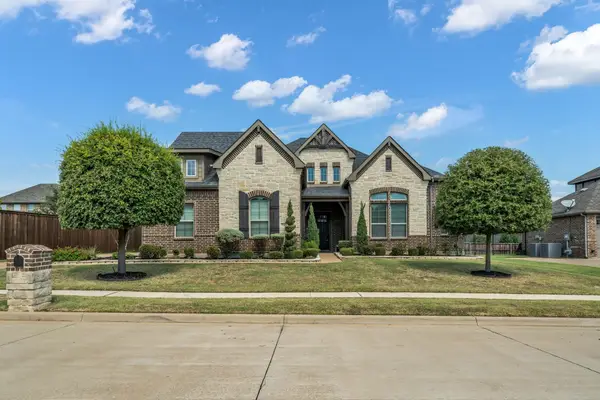 $500,000Active4 beds 3 baths2,568 sq. ft.
$500,000Active4 beds 3 baths2,568 sq. ft.7325 Brynlee Drive, Arlington, TX 76001
MLS# 21074470Listed by: UNITED REALTY & ASSOCIATES - New
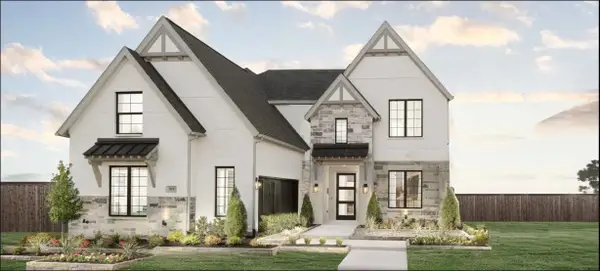 $150,000Active0.14 Acres
$150,000Active0.14 Acres3101 Oak Bourne Drive, Arlington, TX 76016
MLS# 21075648Listed by: JG REAL ESTATE, LLC - New
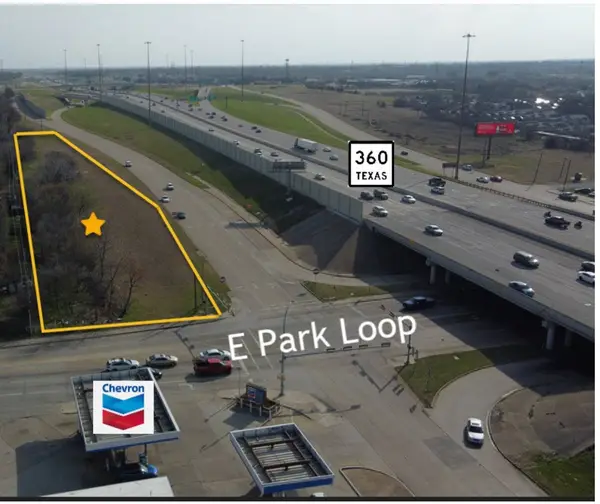 $3,000,000Active2.74 Acres
$3,000,000Active2.74 Acres2600 E Park Row Drive, Arlington, TX 76010
MLS# 22717549Listed by: NB ELITE REALTY - New
 $411,000Active3 beds 3 baths2,691 sq. ft.
$411,000Active3 beds 3 baths2,691 sq. ft.2619 Hidden Ridge Drive, Arlington, TX 76006
MLS# 21054314Listed by: COMPASS RE TEXAS, LLC - New
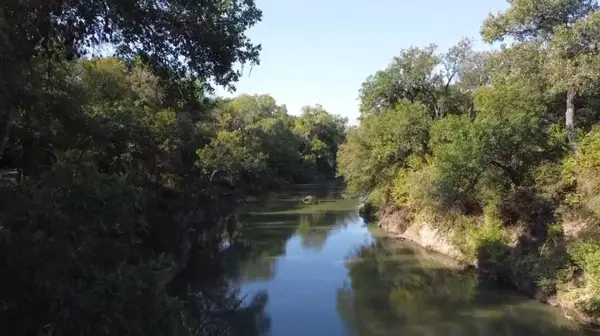 $2,000,000Active16.79 Acres
$2,000,000Active16.79 Acres2031 Green Oaks Boulevard, Arlington, TX 76006
MLS# 21075422Listed by: KELLER WILLIAMS HERITAGE WEST - New
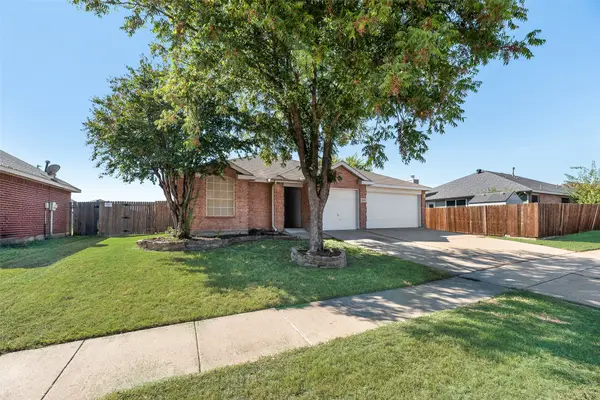 $350,000Active4 beds 2 baths1,700 sq. ft.
$350,000Active4 beds 2 baths1,700 sq. ft.7500 Fossil Garden Drive, Arlington, TX 76002
MLS# 21075429Listed by: KIMBERLY ADAMS REALTY - New
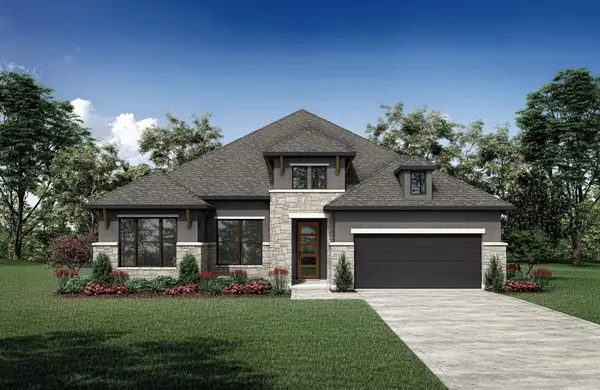 $829,990Active3 beds 4 baths2,941 sq. ft.
$829,990Active3 beds 4 baths2,941 sq. ft.4730 Hawthorn Hills, Arlington, TX 76005
MLS# 21075283Listed by: HOMESUSA.COM - New
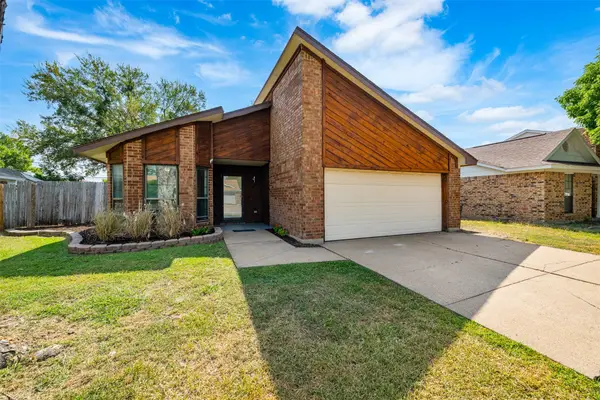 $250,000Active3 beds 2 baths1,448 sq. ft.
$250,000Active3 beds 2 baths1,448 sq. ft.300 Colony Drive, Arlington, TX 76002
MLS# 21064798Listed by: FORT WORTH PROPERTY GROUP - New
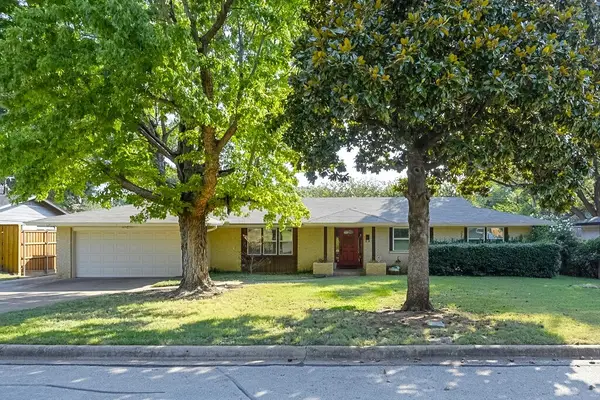 $350,000Active3 beds 2 baths1,837 sq. ft.
$350,000Active3 beds 2 baths1,837 sq. ft.1315 Westcrest Drive, Arlington, TX 76013
MLS# 21074703Listed by: RE/MAX PINNACLE GROUP REALTORS - New
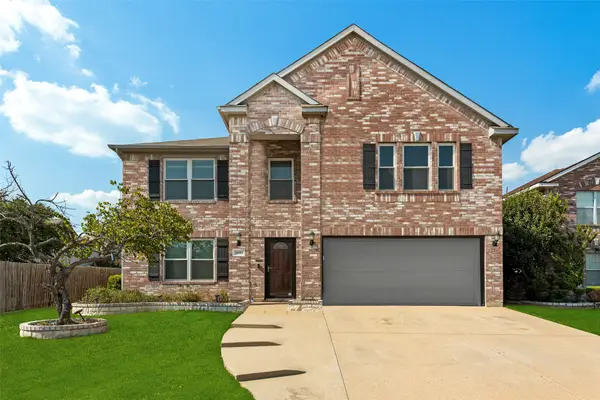 $410,000Active4 beds 4 baths3,062 sq. ft.
$410,000Active4 beds 4 baths3,062 sq. ft.1801 St Lawrence Way, Arlington, TX 76002
MLS# 21059556Listed by: MCCOY REALTY
