5205 Vicksburg Drive, Arlington, TX 76017
Local realty services provided by:Better Homes and Gardens Real Estate Lindsey Realty
Listed by: claudia roddy469-400-0107
Office: jason mitchell real estate
MLS#:21065801
Source:GDAR
Price summary
- Price:$815,000
- Price per sq. ft.:$150.37
- Monthly HOA dues:$25
About this home
Welcome to the desirable Georgetown community, offering a private pond, walking trail, and playground. This beautifully designed home features an open floor plan that seamlessly blends the living, dining, and kitchen areas, highlighted by soaring 24-foot ceilings, multiple living spaces, and two inviting fireplaces. The chef’s kitchen boasts granite countertops, a spacious center island, stainless steel appliances, and abundant cabinetry. The primary suite is a true retreat with a cozy sitting area, large windows, dual vanities, a jetted tub, and an impressive walk-in closet complete with built-ins and a separate cedar closet. Timeless details throughout the home include wood beams, crown molding, tray ceilings, and recessed lighting.
Step outside to your private backyard oasis with a sparkling pool and covered patio, ideal for both relaxation and entertaining. A wide driveway and three-car garage provide ample parking, including space for an RV. Conveniently located near shopping, dining, entertainment, and with easy freeway access.
Contact an agent
Home facts
- Year built:1990
- Listing ID #:21065801
- Added:112 day(s) ago
- Updated:January 17, 2026 at 12:45 PM
Rooms and interior
- Bedrooms:5
- Total bathrooms:4
- Full bathrooms:4
- Living area:5,420 sq. ft.
Heating and cooling
- Cooling:Attic Fan, Ceiling Fans, Central Air, Electric
- Heating:Central, Fireplaces, Natural Gas
Structure and exterior
- Year built:1990
- Building area:5,420 sq. ft.
- Lot area:0.24 Acres
Schools
- High school:Kennedale
- Elementary school:Delaney
Finances and disclosures
- Price:$815,000
- Price per sq. ft.:$150.37
- Tax amount:$14,301
New listings near 5205 Vicksburg Drive
- New
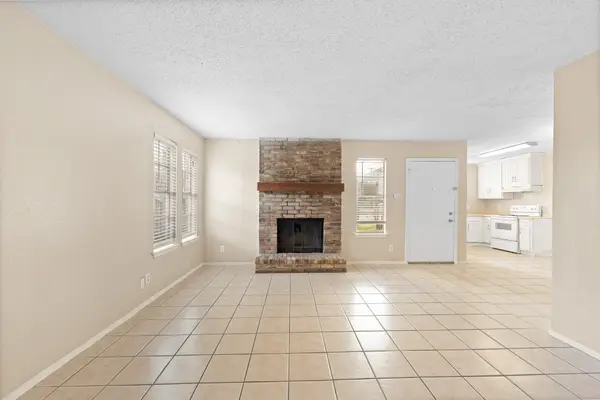 $315,000Active4 beds 2 baths1,920 sq. ft.
$315,000Active4 beds 2 baths1,920 sq. ft.708 N Cooper Street, Arlington, TX 76011
MLS# 21155870Listed by: BOOT TEAM REALTY - New
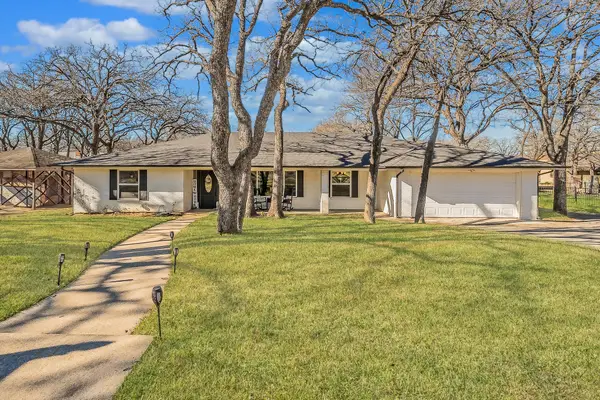 $475,000Active3 beds 3 baths2,290 sq. ft.
$475,000Active3 beds 3 baths2,290 sq. ft.1011 Tanglewood Lane, Arlington, TX 76012
MLS# 21149469Listed by: BRIGGS FREEMAN SOTHEBY'S INT'L - New
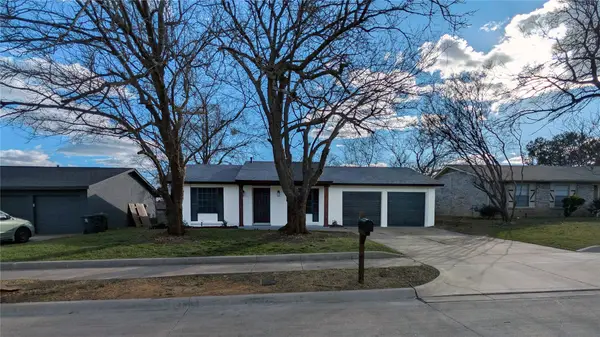 $285,000Active4 beds 2 baths1,393 sq. ft.
$285,000Active4 beds 2 baths1,393 sq. ft.1508 Winderemere Drive, Arlington, TX 76014
MLS# 21155735Listed by: LISTINGSPARK - New
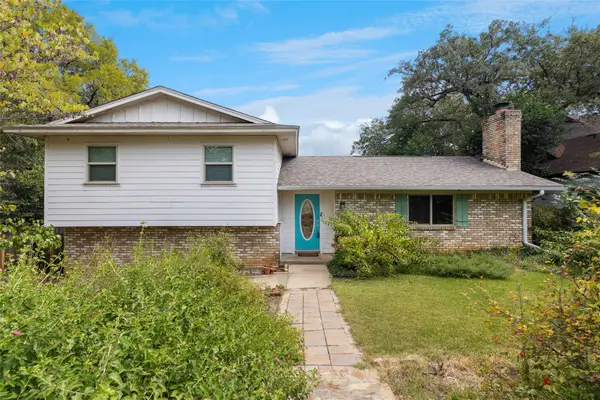 $322,900Active5 beds 4 baths2,482 sq. ft.
$322,900Active5 beds 4 baths2,482 sq. ft.1511 Tatum Drive, Arlington, TX 76012
MLS# 21156639Listed by: EBBY HALLIDAY, REALTORS - New
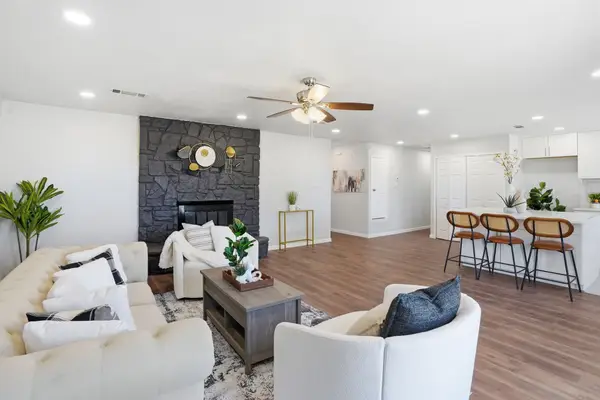 $300,000Active3 beds 2 baths1,556 sq. ft.
$300,000Active3 beds 2 baths1,556 sq. ft.4804 Green Hollow Drive, Arlington, TX 76017
MLS# 21156715Listed by: BRIGGS FREEMAN SOTHEBY'S INT'L - New
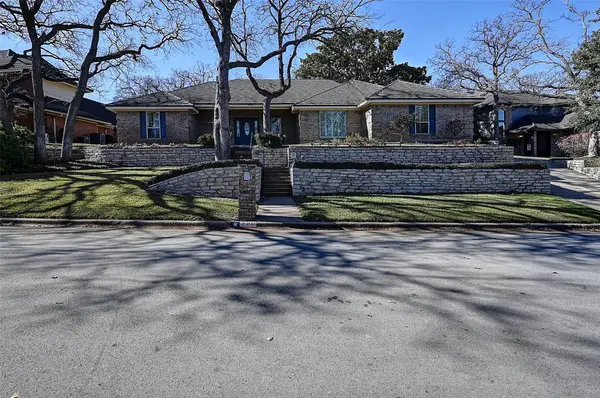 $520,000Active4 beds 3 baths2,708 sq. ft.
$520,000Active4 beds 3 baths2,708 sq. ft.2300 Woodsong Trail, Arlington, TX 76016
MLS# 21153760Listed by: DFWCITYHOMES - New
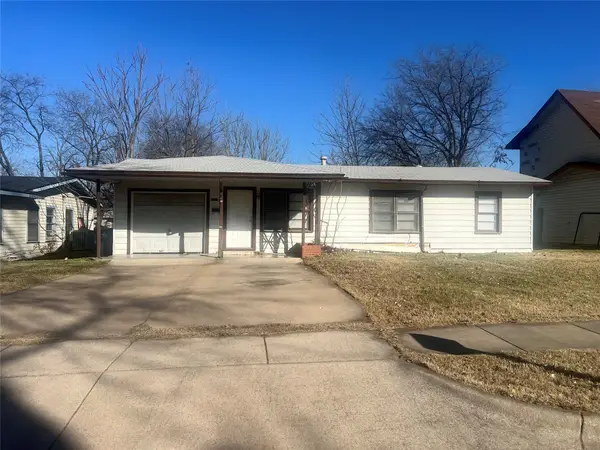 $175,000Active3 beds 1 baths888 sq. ft.
$175,000Active3 beds 1 baths888 sq. ft.1713 Ida Street, Arlington, TX 76010
MLS# 21128242Listed by: COLDWELL BANKER APEX, REALTORS - New
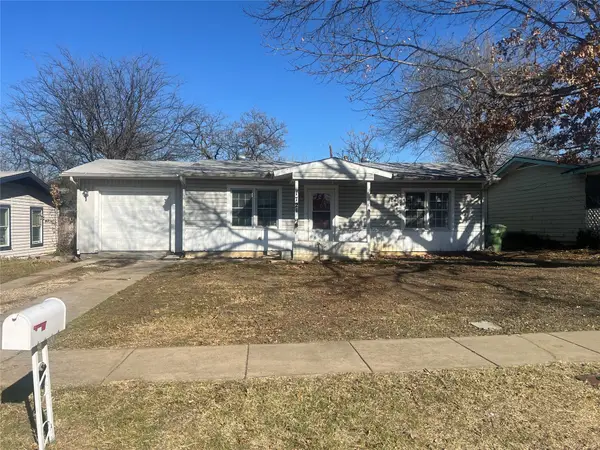 $185,000Active2 beds 1 baths864 sq. ft.
$185,000Active2 beds 1 baths864 sq. ft.1721 Jocyle Street, Arlington, TX 76010
MLS# 21128260Listed by: COLDWELL BANKER APEX, REALTORS - New
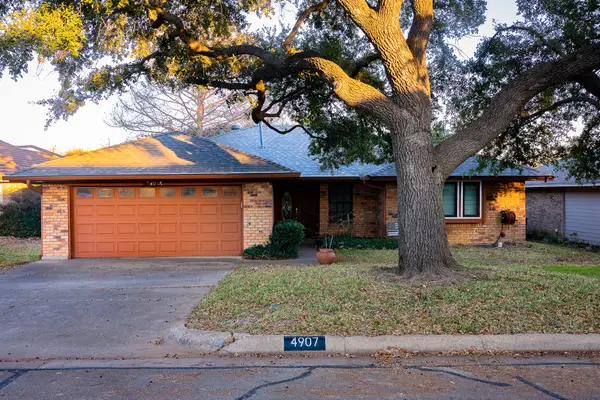 $298,000Active3 beds 2 baths1,675 sq. ft.
$298,000Active3 beds 2 baths1,675 sq. ft.4907 Millsprings Court, Arlington, TX 76017
MLS# 21155425Listed by: LEAGUE REAL ESTATE - New
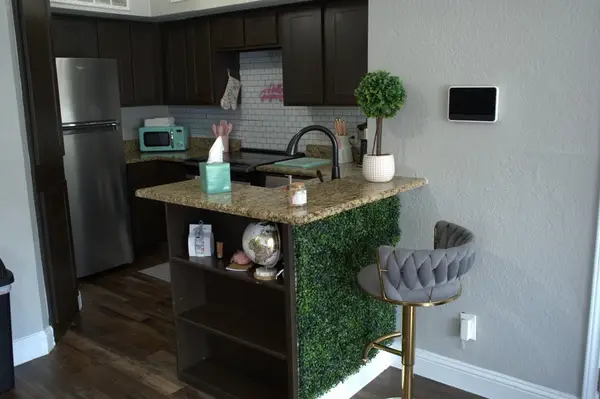 $150,000Active2 beds 2 baths894 sq. ft.
$150,000Active2 beds 2 baths894 sq. ft.2309 Balsam Drive #K211, Arlington, TX 76006
MLS# 21154336Listed by: GREEN LIGHT PROPERTY MANAGEMEN
