5219 Tennis Villa Drive, Arlington, TX 76017
Local realty services provided by:Better Homes and Gardens Real Estate The Bell Group



Listed by:dana collins817-609-4115
Office:arc realty dfw
MLS#:20971717
Source:GDAR
Price summary
- Price:$315,000
- Price per sq. ft.:$181.87
About this home
Welcome to this beautifully maintained home offering comfort, style, and space. As you step inside, you're greeted by an open-concept living area featuring wood flooring and a double sided gas fireplace with marble and wood mantels, shared with the cozy bonus room - ideal for relaxing and entertaining. The formal dining area is filled with natural light from large windows, and the spacious eat-in kitchen includes ceramic tile flooring, pantry and ample white cabinets. Enjoy the privacy of a split bedroom layout, with a generously sized master suite complete with an updated ensuite bath with walk in shower, garden tub and ample closet space. Step outside to a beautifully landscaped backyard, perfect for family gatherings, barbeques, or simply enjoying be outdoors. Buyer will have to buy a survey, seller does not have one.
Contact an agent
Home facts
- Year built:1990
- Listing Id #:20971717
- Added:65 day(s) ago
- Updated:August 21, 2025 at 07:09 AM
Rooms and interior
- Bedrooms:3
- Total bathrooms:2
- Full bathrooms:2
- Living area:1,732 sq. ft.
Heating and cooling
- Cooling:Ceiling Fans, Central Air, Electric
- Heating:Electric
Structure and exterior
- Roof:Composition
- Year built:1990
- Building area:1,732 sq. ft.
- Lot area:0.14 Acres
Schools
- High school:Summit
- Middle school:Howard
- Elementary school:Anderson
Finances and disclosures
- Price:$315,000
- Price per sq. ft.:$181.87
- Tax amount:$6,270
New listings near 5219 Tennis Villa Drive
- New
 $179,999Active3 beds 1 baths1,220 sq. ft.
$179,999Active3 beds 1 baths1,220 sq. ft.425 Browning Drive, Arlington, TX 76010
MLS# 21038514Listed by: TEXAS ALLY REAL ESTATE GROUP - New
 $919,900Active4 beds 5 baths3,795 sq. ft.
$919,900Active4 beds 5 baths3,795 sq. ft.7400 Winding Way Drive, Arlington, TX 76001
MLS# 21031249Listed by: SHINING STAR REALTY INC. - New
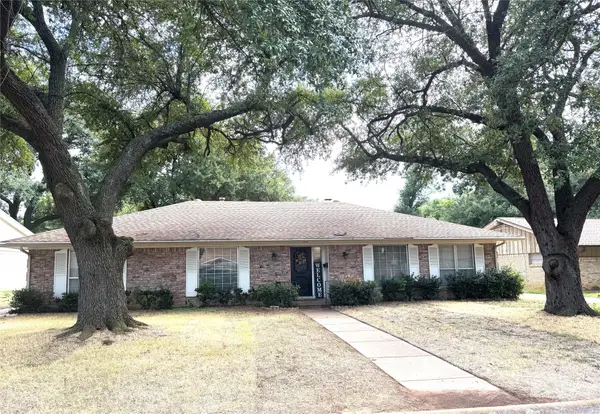 $325,000Active3 beds 2 baths1,853 sq. ft.
$325,000Active3 beds 2 baths1,853 sq. ft.102 Mill Creek Drive, Arlington, TX 76010
MLS# 21037908Listed by: TEXCEL REAL ESTATE, LLC - New
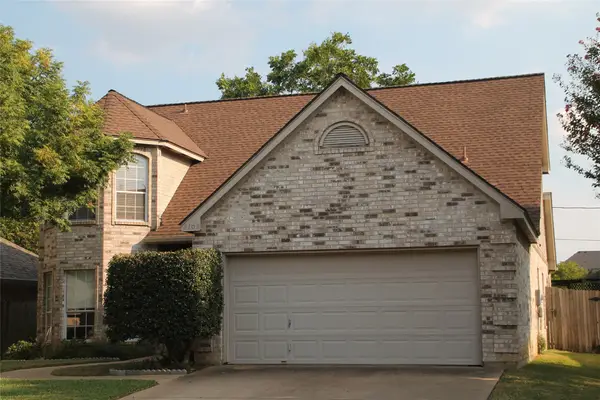 $374,950Active4 beds 3 baths2,115 sq. ft.
$374,950Active4 beds 3 baths2,115 sq. ft.4108 Hideaway Drive, Arlington, TX 76017
MLS# 21034396Listed by: BLUEBONNET REAL ESTATE - New
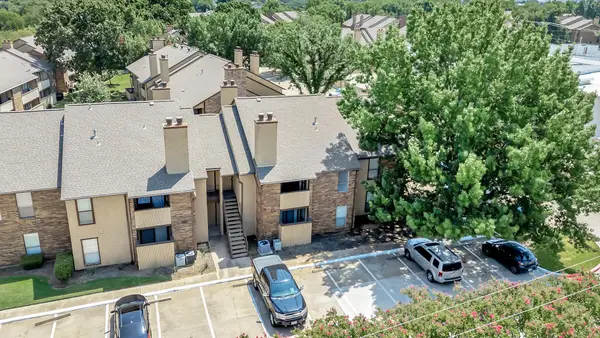 $120,000Active1 beds 1 baths656 sq. ft.
$120,000Active1 beds 1 baths656 sq. ft.1101 Calico Lane #1422, Arlington, TX 76011
MLS# 21015143Listed by: CHANDLER CROUCH, REALTORS - New
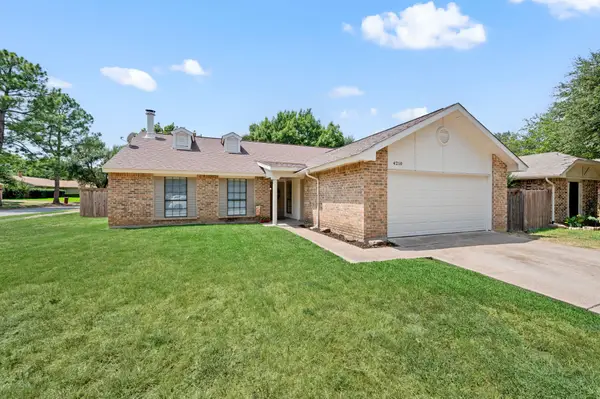 $276,900Active3 beds 2 baths1,650 sq. ft.
$276,900Active3 beds 2 baths1,650 sq. ft.4210 Greencrest Drive, Arlington, TX 76016
MLS# 21037748Listed by: THE MICHAEL GROUP REAL ESTATE - New
 $549,990Active5 beds 3 baths2,882 sq. ft.
$549,990Active5 beds 3 baths2,882 sq. ft.2802 Berry Basket Trail, Richmond, TX 77406
MLS# 88347520Listed by: D.R. HORTON - TEXAS, LTD - New
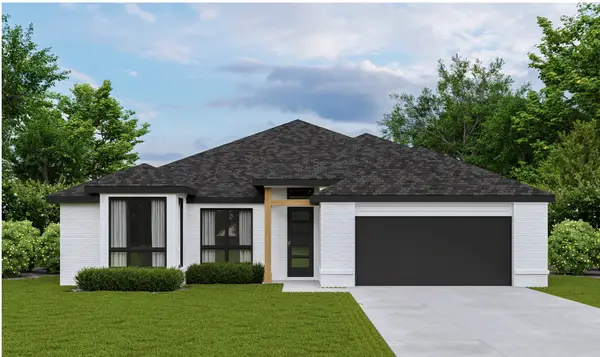 $649,900Active4 beds 4 baths2,642 sq. ft.
$649,900Active4 beds 4 baths2,642 sq. ft.109 Paxton Circle, Arlington, TX 76013
MLS# 21037686Listed by: TX LAND & LEGACY REALTY, LLC - New
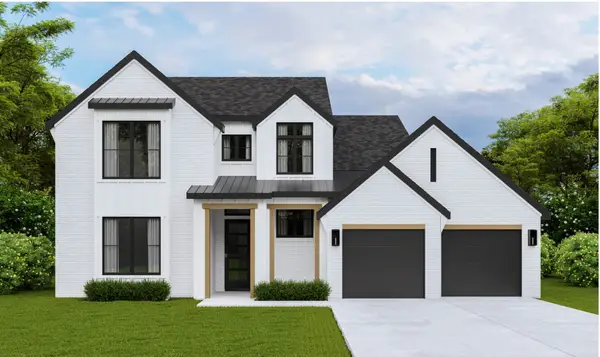 $699,900Active4 beds 3 baths3,109 sq. ft.
$699,900Active4 beds 3 baths3,109 sq. ft.149 Paxton Circle, Arlington, TX 76013
MLS# 21037712Listed by: TX LAND & LEGACY REALTY, LLC - New
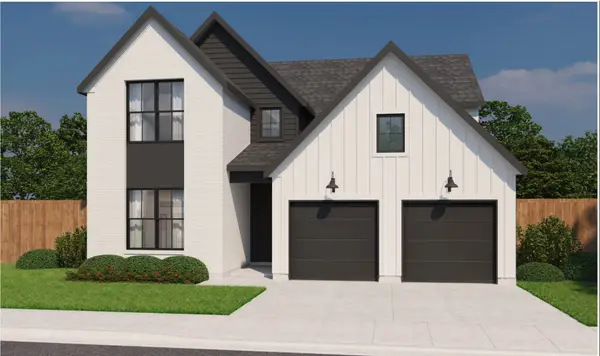 $749,900Active4 beds 3 baths3,237 sq. ft.
$749,900Active4 beds 3 baths3,237 sq. ft.152 Paxton Circle, Arlington, TX 76013
MLS# 21037741Listed by: TX LAND & LEGACY REALTY, LLC

