5306 High Trail Court, Arlington, TX 76017
Local realty services provided by:Better Homes and Gardens Real Estate Lindsey Realty
Listed by: lanae humbles, robyn eastman817-703-2012
Office: twenty-two realty
MLS#:21090361
Source:GDAR
Price summary
- Price:$485,000
- Price per sq. ft.:$192.38
About this home
MULTIPLE OFFERS RECEIVED! HIGHEST AND BEST DUE 1-8 @ 2PM. JUST REDUCED! BEAUTIFUL CUSTOM HOME ON PARTIALLY WOODED OVERSIZED LOT ON CUL-DE-SAC STREET! What a rarity to see a home go up for sale in the wonderfully established Trails East Subdivision! Step inside to find a bright open concept living and dining area featuring beautiful wood flooring, shutters, double sided wood burning fireplace with raised hearth for cozy winter nights. Large sliding door to backyard allows natural light to fill the room! The kitchen is AMAZING and boasts an incredible amount of cabinet space and custom shelving for storage along with ample counter space, indoor grill and pantry! Grab a seat at the breakfast bar or lounge in the smaller second living area for more intimate gatherings. Continue through the home to find a wet bar and secluded 4th bedroom plus bathroom which is currently being used as an office. This space would be perfect for extended stay guests or multi-generational living! Across the home are large secondary bedrooms w custom features like a built in desk, decorative windows, great closet space & full bathroom. Enjoy a private owners retreat at the back of the home w GORGEOUS updated primary bathroom w custom double vanity, granite countertops, walk-in closet, oversized corner shower, separate jetted tub, skylight and instant hot water! Step outside to entertain friends & family this fall on the sunny open patio or walk down to the heated pool & spa combo for year round enjoyment in this backyard oasis! You will never get tired of visiting w the farm animals that reside behind the home & this heavily wooded lot offers so much privacy that you forget you are still living in the city! New windows plus new roof and gutters in November 2025 is a BONUS! OVER $150K IN UPDATES THE LAST FEW YEARS! This community is known as a peaceful community w well-maintained, beautifully designed homes & tree-lined streets. Residents appreciate the convenient location! HURRY!
Contact an agent
Home facts
- Year built:1988
- Listing ID #:21090361
- Added:100 day(s) ago
- Updated:February 16, 2026 at 08:17 AM
Rooms and interior
- Bedrooms:4
- Total bathrooms:3
- Full bathrooms:3
- Living area:2,521 sq. ft.
Heating and cooling
- Cooling:Ceiling Fans, Central Air, Electric
- Heating:Central, Electric, Fireplaces
Structure and exterior
- Roof:Composition
- Year built:1988
- Building area:2,521 sq. ft.
- Lot area:0.38 Acres
Schools
- High school:Martin
- Elementary school:Moore
Finances and disclosures
- Price:$485,000
- Price per sq. ft.:$192.38
- Tax amount:$8,244
New listings near 5306 High Trail Court
- New
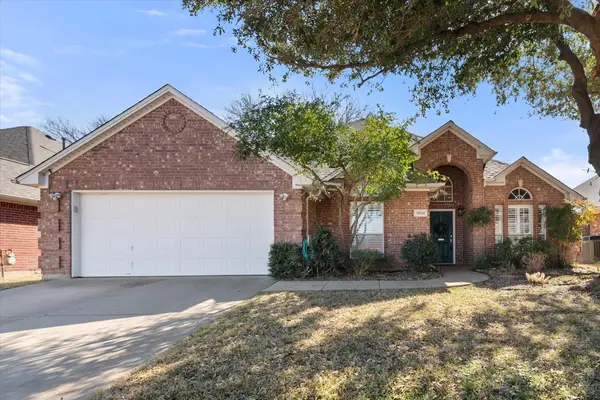 $469,900Active4 beds 3 baths2,833 sq. ft.
$469,900Active4 beds 3 baths2,833 sq. ft.1802 Swaim Court, Arlington, TX 76001
MLS# 21178987Listed by: KELLER WILLIAMS LONESTAR DFW - New
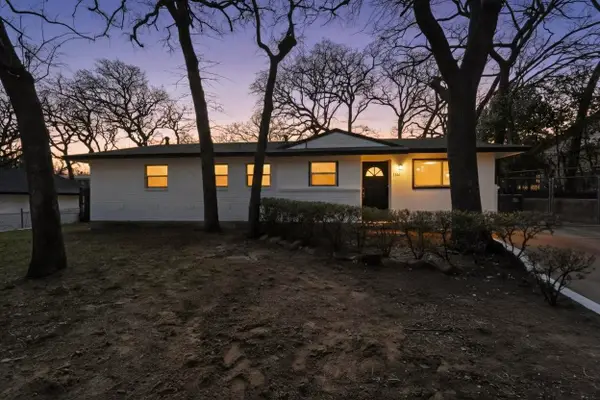 $265,000Active3 beds 2 baths1,343 sq. ft.
$265,000Active3 beds 2 baths1,343 sq. ft.1900 Mimosa Drive, Arlington, TX 76012
MLS# 21179168Listed by: TEXAS LEGACY REALTY - New
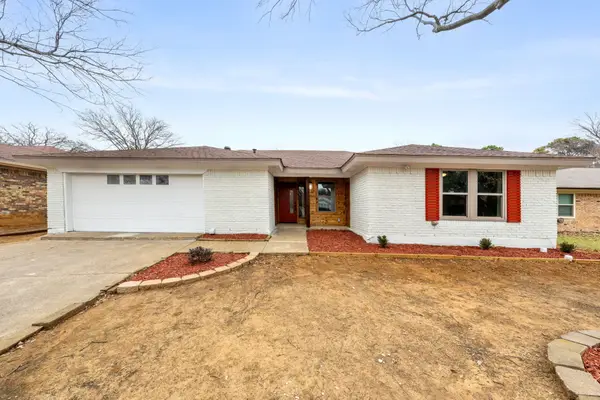 $319,000Active3 beds 2 baths1,542 sq. ft.
$319,000Active3 beds 2 baths1,542 sq. ft.2105 Sexton Drive, Arlington, TX 76015
MLS# 21178685Listed by: VALUE PROPERTIES - New
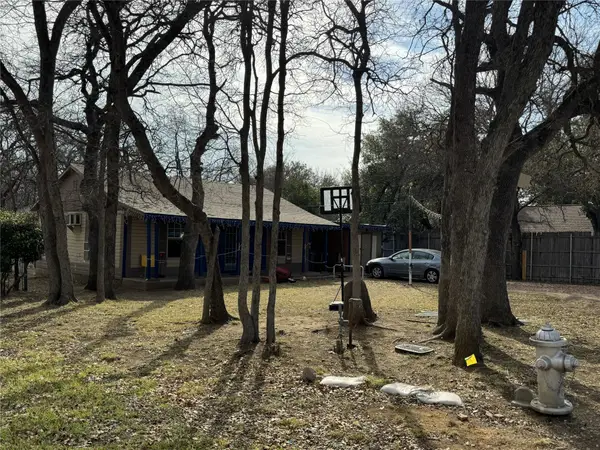 $195,000Active3 beds 2 baths1,024 sq. ft.
$195,000Active3 beds 2 baths1,024 sq. ft.5500 Napier Drive, Arlington, TX 76016
MLS# 27094434Listed by: LOKATION REAL ESTATE LLC - New
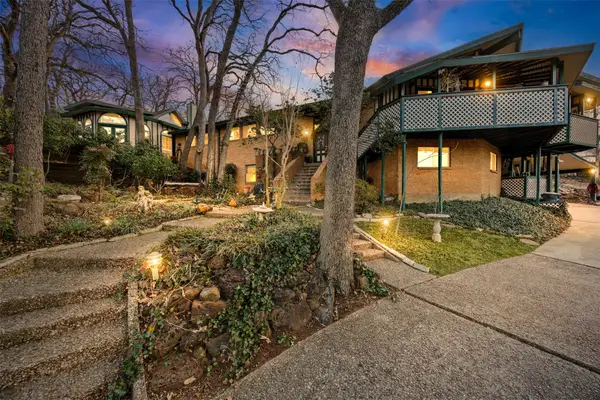 $675,000Active5 beds 5 baths4,623 sq. ft.
$675,000Active5 beds 5 baths4,623 sq. ft.804 Valley Oaks Court, Arlington, TX 76012
MLS# 21179831Listed by: KELLER WILLIAMS REALTY - New
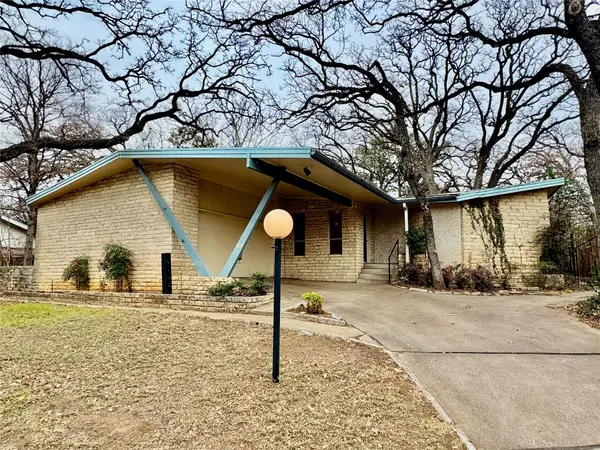 $379,000Active4 beds 2 baths3,184 sq. ft.
$379,000Active4 beds 2 baths3,184 sq. ft.2013 Mill Creek Drive, Arlington, TX 76010
MLS# 21180289Listed by: TEXCEL REAL ESTATE, LLC - New
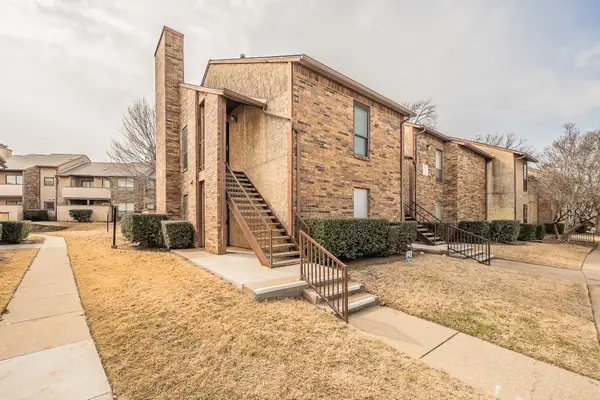 $144,000Active1 beds 1 baths792 sq. ft.
$144,000Active1 beds 1 baths792 sq. ft.1200 Harwell Drive #1920, Arlington, TX 76011
MLS# 21179368Listed by: ALL CITY - New
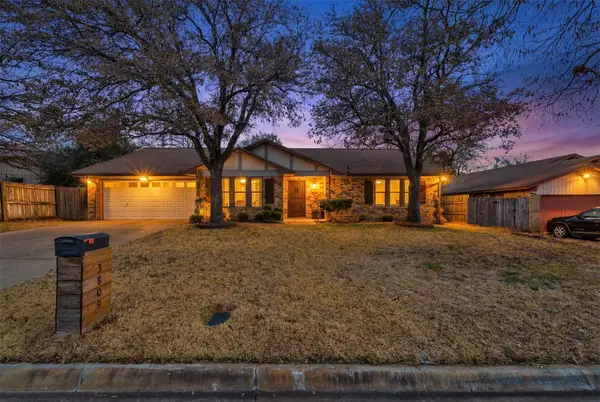 $358,000Active4 beds 2 baths2,168 sq. ft.
$358,000Active4 beds 2 baths2,168 sq. ft.3809 Melstone Drive, Arlington, TX 76016
MLS# 21179427Listed by: COLDWELL BANKER REALTY - New
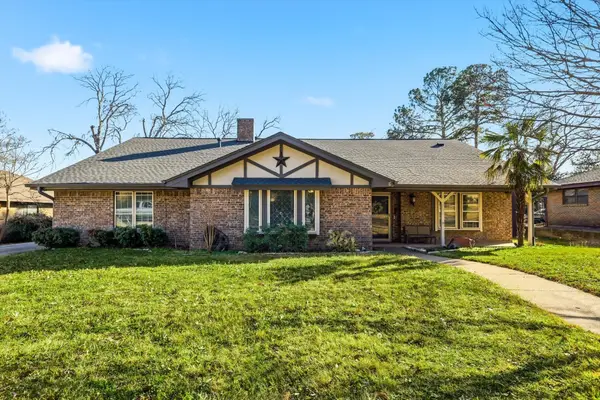 $450,000Active3 beds 3 baths2,818 sq. ft.
$450,000Active3 beds 3 baths2,818 sq. ft.2206 Oak Forest Court, Arlington, TX 76012
MLS# 21180164Listed by: KELLER WILLIAMS REALTY - New
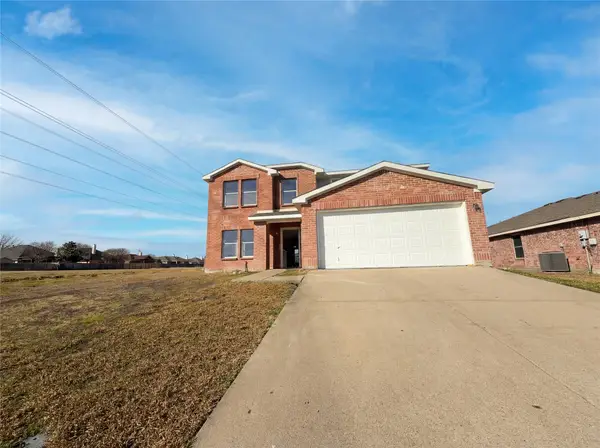 $382,000Active3 beds 3 baths3,244 sq. ft.
$382,000Active3 beds 3 baths3,244 sq. ft.1501 Sienna Drive, Arlington, TX 76002
MLS# 21180223Listed by: OPENDOOR BROKERAGE, LLC

