5407 Parliament Drive, Arlington, TX 76017
Local realty services provided by:Better Homes and Gardens Real Estate The Bell Group
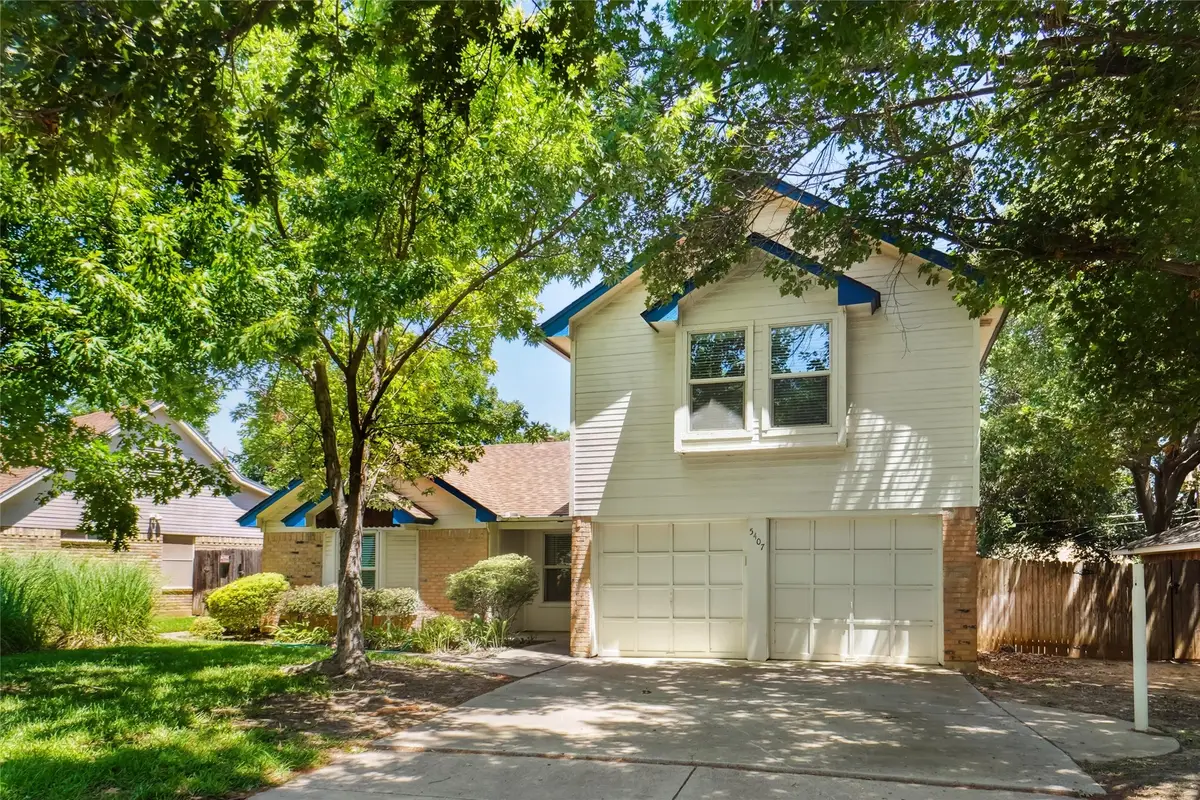
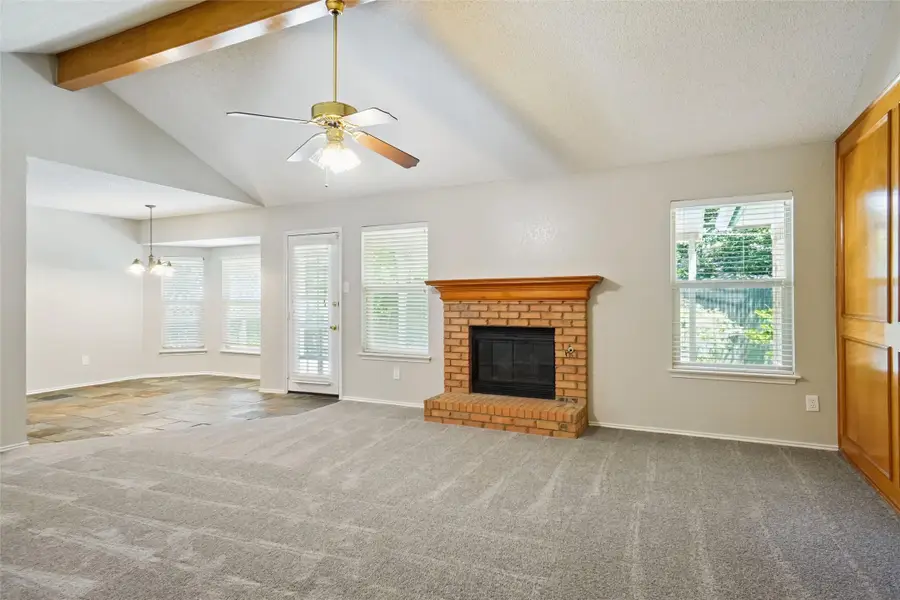
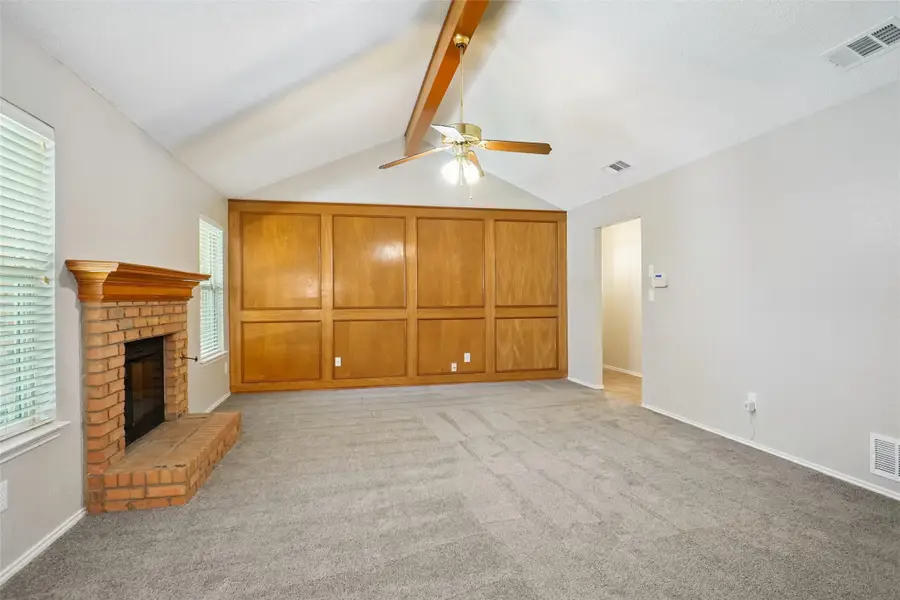
Listed by:paula wommack817-366-5212,817-366-5212
Office:berkshire hathawayhs penfed tx
MLS#:21016152
Source:GDAR
Price summary
- Price:$300,000
- Price per sq. ft.:$150.68
About this home
Oh yes! This comfy home will make you smile! I has a large living room and the WBFP has a gas starter. New carpet has been installed throughout, and the home has been painted throughout. The kitchen has all electric appliances, and the owner will leave the refrigerator with the home. Beautiful granite countertops have recently been installed. The primary BR is located on this downstairs level. It is split from two additional bedrooms also on the first floor. The primary BR includes a beautiful bath with two walk-in closets, comfortable tub, two sinks and separate shower. There are two additional bedrooms on this level that share a spacious hall bath. Now the best part! Upstairs there is a huge room approximately the same size of the 2-car garage that can be used as a BR or a 2nd living room or office. There is a half bath adjacent to this room. The patio has extra concrete so you have lots of room to barbecue or lounge around.Convenient occupancy is offered because the home is not occupied at this time. You could be in before the end of summer. Don't wait! Get an appointment now to see this home.
Contact an agent
Home facts
- Year built:1984
- Listing Id #:21016152
- Added:23 day(s) ago
- Updated:August 23, 2025 at 07:11 AM
Rooms and interior
- Bedrooms:4
- Total bathrooms:3
- Full bathrooms:2
- Half bathrooms:1
- Living area:1,991 sq. ft.
Heating and cooling
- Cooling:Ceiling Fans, Central Air, Electric
- Heating:Central, Electric, Fireplaces, Natural Gas
Structure and exterior
- Roof:Composition
- Year built:1984
- Building area:1,991 sq. ft.
- Lot area:0.16 Acres
Schools
- High school:Martin
- Elementary school:Moore
Finances and disclosures
- Price:$300,000
- Price per sq. ft.:$150.68
- Tax amount:$7,574
New listings near 5407 Parliament Drive
- New
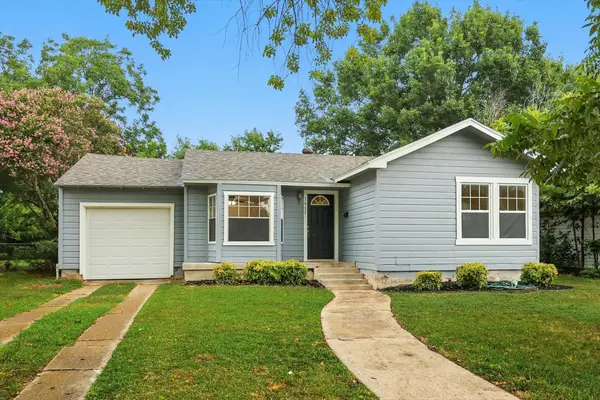 $229,900Active2 beds 1 baths912 sq. ft.
$229,900Active2 beds 1 baths912 sq. ft.1411 Marydale Drive, Arlington, TX 76013
MLS# 21027461Listed by: BLACK TIE REAL ESTATE - New
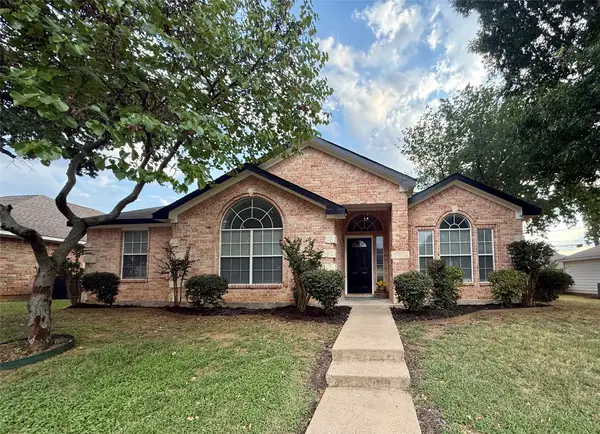 $339,000Active4 beds 2 baths1,791 sq. ft.
$339,000Active4 beds 2 baths1,791 sq. ft.5520 Chimney Rock Drive, Arlington, TX 76017
MLS# 21039753Listed by: KIND REALTY - New
 $249,999Active3 beds 2 baths1,389 sq. ft.
$249,999Active3 beds 2 baths1,389 sq. ft.214 Kalmia Drive, Arlington, TX 76018
MLS# 21037206Listed by: KELLER WILLIAMS LONESTAR DFW - New
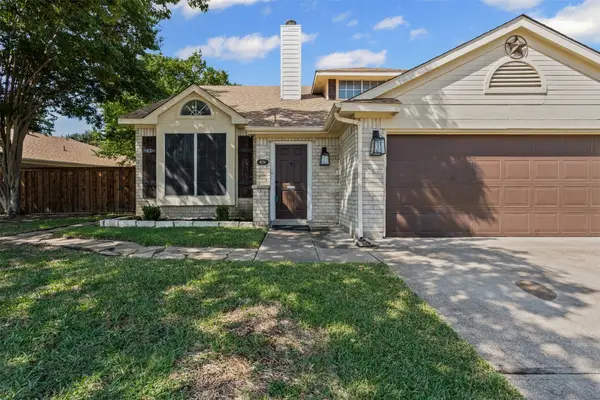 $299,900Active4 beds 2 baths1,490 sq. ft.
$299,900Active4 beds 2 baths1,490 sq. ft.4734 Abbott Avenue, Arlington, TX 76018
MLS# 21038769Listed by: MONUMENT REALTY - New
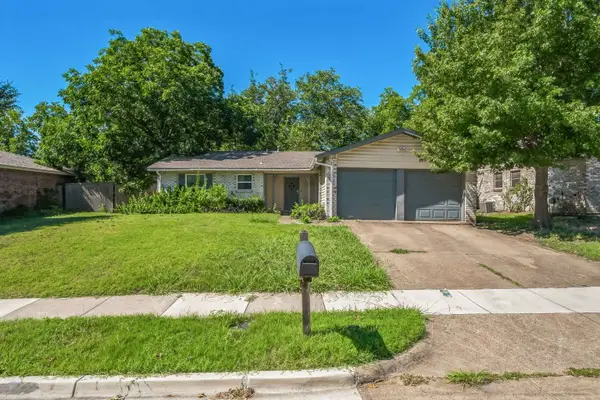 $269,000Active5 beds 3 baths1,666 sq. ft.
$269,000Active5 beds 3 baths1,666 sq. ft.1106 High Point Drive, Arlington, TX 76015
MLS# 21040552Listed by: HOMEZU.COM OF TEXAS - New
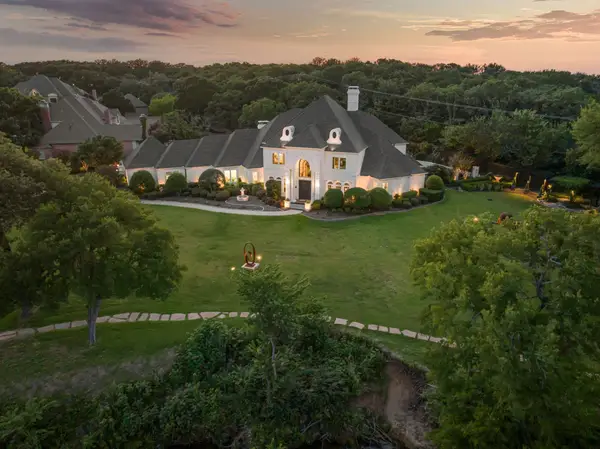 $2,299,000Active5 beds 6 baths5,908 sq. ft.
$2,299,000Active5 beds 6 baths5,908 sq. ft.5100 Oak Lane, Arlington, TX 76017
MLS# 21039875Listed by: COMPASS RE TEXAS, LLC - New
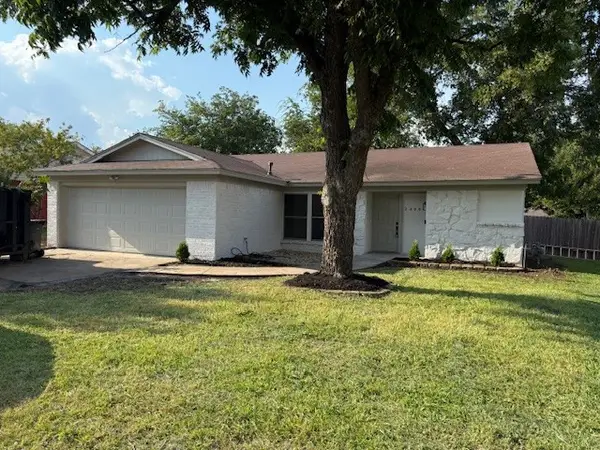 $289,900Active3 beds 2 baths1,444 sq. ft.
$289,900Active3 beds 2 baths1,444 sq. ft.2409 Catalo Lane, Arlington, TX 76010
MLS# 21040485Listed by: FARIS & CO REALTY - Open Sat, 10am to 2pmNew
 $310,000Active3 beds 2 baths1,710 sq. ft.
$310,000Active3 beds 2 baths1,710 sq. ft.6410 Rock Springs Drive, Arlington, TX 76001
MLS# 21037817Listed by: WINTERS LEGACY REALTY - New
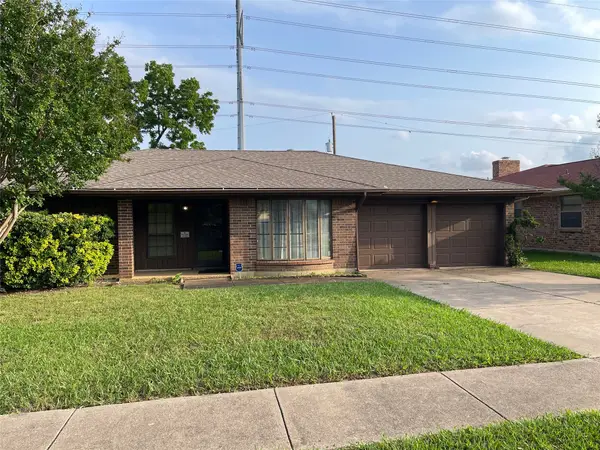 $269,900Active4 beds 2 baths1,820 sq. ft.
$269,900Active4 beds 2 baths1,820 sq. ft.1914 River Bend Road, Arlington, TX 76014
MLS# 21040108Listed by: EVOLVE REAL ESTATE LLC - New
 $725,000Active4 beds 3 baths3,372 sq. ft.
$725,000Active4 beds 3 baths3,372 sq. ft.5000 Bridgewater Drive, Arlington, TX 76017
MLS# 21032589Listed by: BENSON PROPERTY GROUP, LLC
