5416 Wild West Drive, Arlington, TX 76017
Local realty services provided by:Better Homes and Gardens Real Estate Winans
5416 Wild West Drive,Arlington, TX 76017
$225,000
- 2 Beds
- 2 Baths
- 965 sq. ft.
- Single family
- Active
Listed by:joy gentry817-783-4605
Office:redfin corporation
MLS#:21068525
Source:GDAR
Price summary
- Price:$225,000
- Price per sq. ft.:$233.16
About this home
This fully remodeled half-duplex is located in highly sought-after SW Arlington, right in the heart of everything the city has to offer! The light and bright living area features a cozy brick fireplace accented with shiplap and on-trend Luxury Vinyl Plank flooring that flows seamlessly throughout the main areas (this home has no carpet). The smartly designed split-bedroom layout provides added privacy, with the primary suite offering an ensuite bathroom complete with a sleek, modern walk-in shower. Both bedrooms include walk-in closets for ample storage.
The classic white kitchen really has that WOW factor, equipped with stainless steel appliances, new disposal and dishwasher, an undermount sink, quartz countertops, and shaker-style cabinetry. Fresh interior paint throughout, along with upgraded black hardware on all interior doors, adds a crisp, modern touch.
Step outside to the spacious backyard surrounded by mature shade trees—perfect for summer gatherings, backyard barbecues, or space for a trampoline, playscape, or garden for the green thumb enthusiast. A carport and storage shed provide even more convenience. Located within excellent schools and just minutes from major routes, DFW Airport, shopping, dining, and an array of entertainment to enjoy! No HOA! Don’t miss out!
Contact an agent
Home facts
- Year built:1984
- Listing ID #:21068525
- Added:1 day(s) ago
- Updated:October 03, 2025 at 05:49 PM
Rooms and interior
- Bedrooms:2
- Total bathrooms:2
- Full bathrooms:2
- Living area:965 sq. ft.
Heating and cooling
- Cooling:Central Air
- Heating:Central
Structure and exterior
- Year built:1984
- Building area:965 sq. ft.
- Lot area:0.14 Acres
Schools
- High school:Martin
- Elementary school:Moore
Finances and disclosures
- Price:$225,000
- Price per sq. ft.:$233.16
- Tax amount:$3,125
New listings near 5416 Wild West Drive
- New
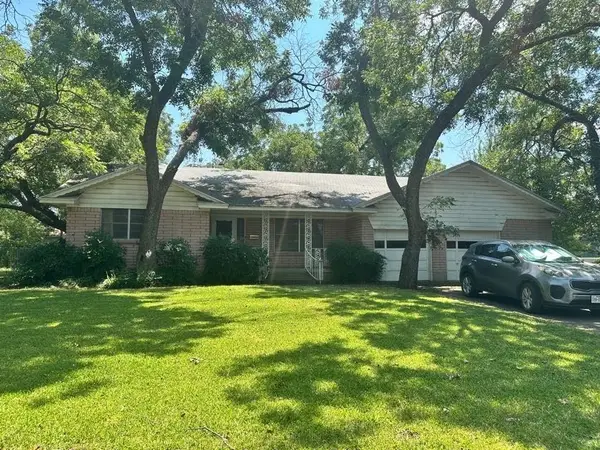 $269,000Active3 beds 2 baths1,758 sq. ft.
$269,000Active3 beds 2 baths1,758 sq. ft.1302 Brittany Lane, Arlington, TX 76013
MLS# 21077395Listed by: NET WORTH REALTY OF DALLAS/FT. 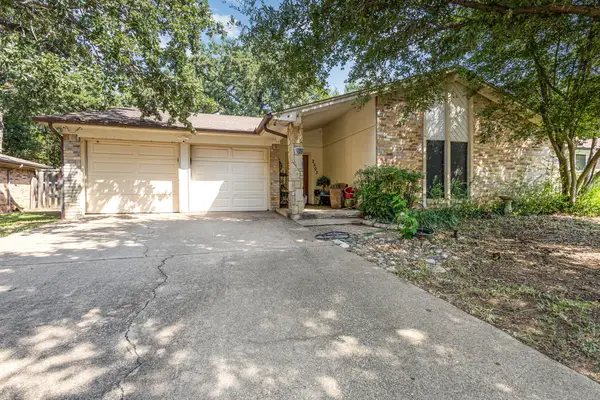 $257,000Pending3 beds 2 baths1,700 sq. ft.
$257,000Pending3 beds 2 baths1,700 sq. ft.2503 Engleford Drive, Arlington, TX 76015
MLS# 21061445Listed by: MARK SPAIN REAL ESTATE- Open Sat, 2 to 4pmNew
 $330,000Active4 beds 2 baths1,719 sq. ft.
$330,000Active4 beds 2 baths1,719 sq. ft.2814 Hedgeway Drive, Arlington, TX 76016
MLS# 21074332Listed by: KELLER WILLIAMS LONESTAR DFW - Open Sat, 12 to 3pmNew
 $315,000Active4 beds 2 baths1,823 sq. ft.
$315,000Active4 beds 2 baths1,823 sq. ft.4508 Palomino Court, Arlington, TX 76017
MLS# 21075341Listed by: KELLER WILLIAMS FORT WORTH - New
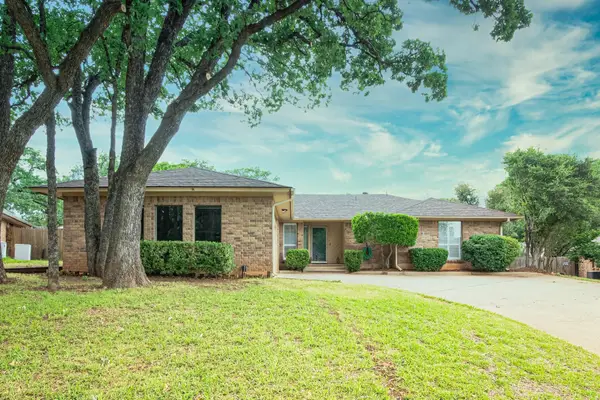 $354,900Active3 beds 2 baths1,916 sq. ft.
$354,900Active3 beds 2 baths1,916 sq. ft.5208 Overridge Drive, Arlington, TX 76017
MLS# 21075121Listed by: KELLER WILLIAMS REALTY - New
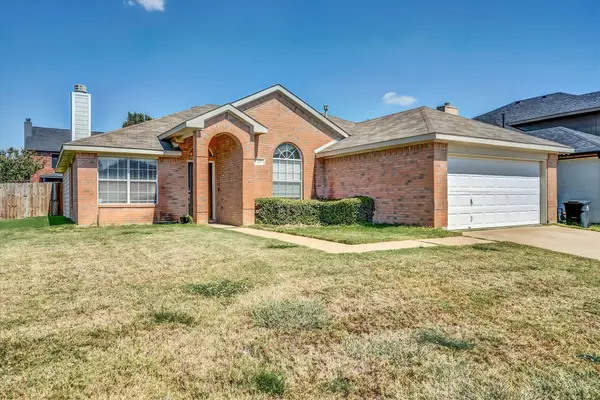 $335,000Active4 beds 2 baths1,782 sq. ft.
$335,000Active4 beds 2 baths1,782 sq. ft.205 Milton Drive, Arlington, TX 76002
MLS# 21075372Listed by: TDREALTY - New
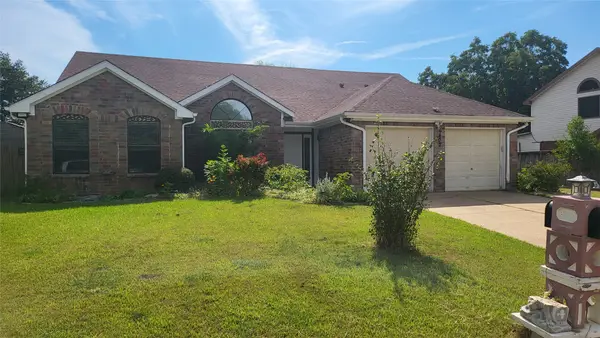 $299,900Active3 beds 2 baths1,488 sq. ft.
$299,900Active3 beds 2 baths1,488 sq. ft.1402 Glenwillow Drive, Arlington, TX 76018
MLS# 21075781Listed by: CITIWIDE PROPERTIES CORP. - New
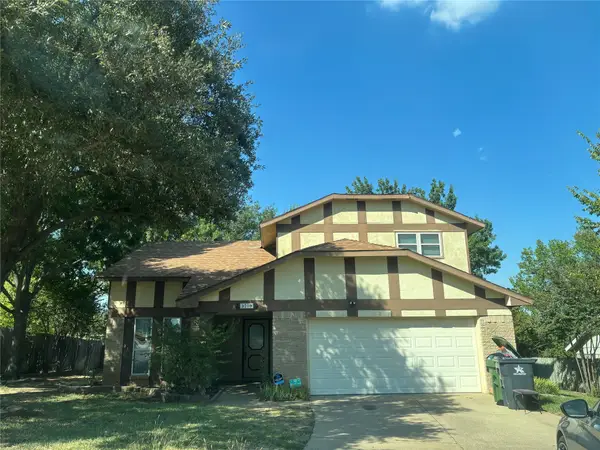 $298,900Active3 beds 2 baths2,062 sq. ft.
$298,900Active3 beds 2 baths2,062 sq. ft.3709 Ravenhill Lane, Arlington, TX 76016
MLS# 21077184Listed by: JOSEPH WALTER REALTY, LLC - New
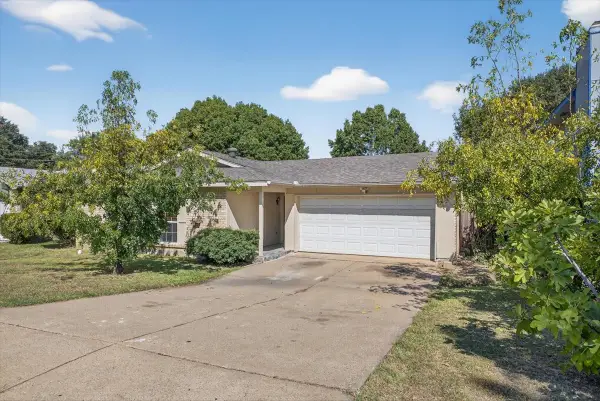 $245,000Active3 beds 2 baths1,223 sq. ft.
$245,000Active3 beds 2 baths1,223 sq. ft.2203 Newbury Drive, Arlington, TX 76014
MLS# 21059587Listed by: ONDEMAND REALTY
