5424 Crested Butte Circle, Arlington, TX 76017
Local realty services provided by:Better Homes and Gardens Real Estate Senter, REALTORS(R)
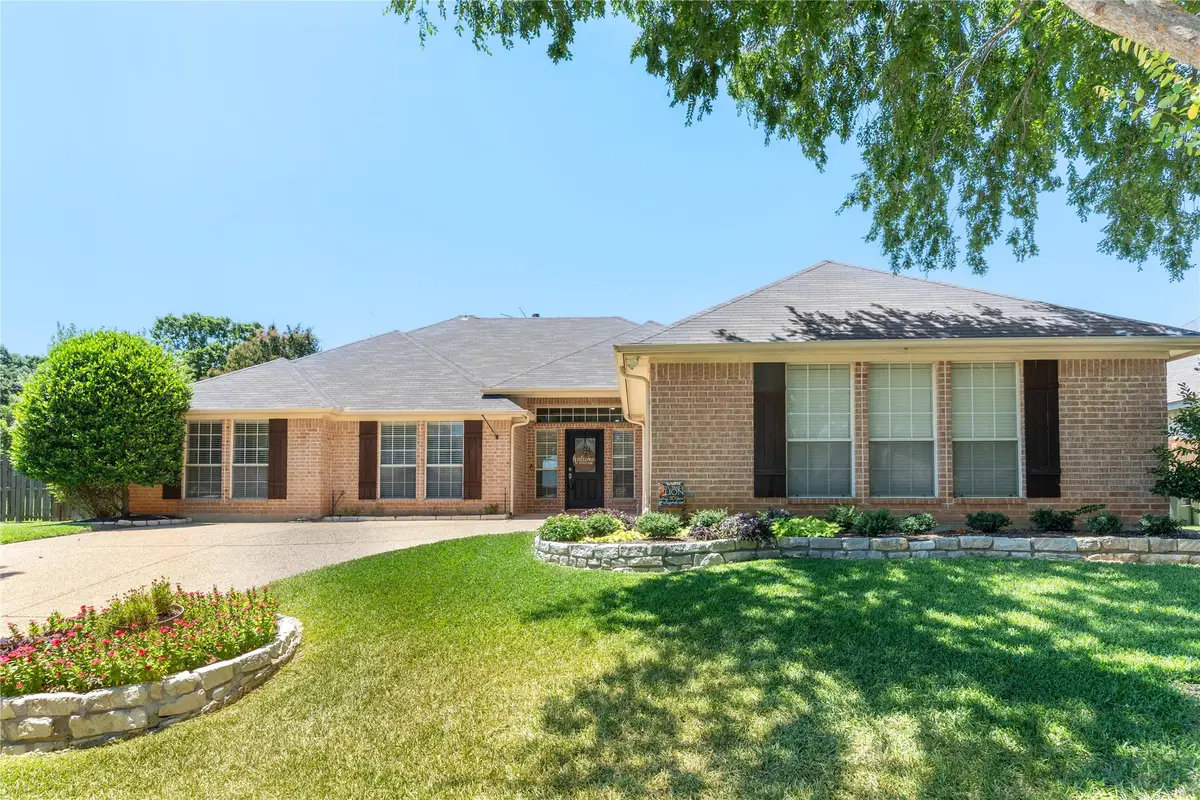
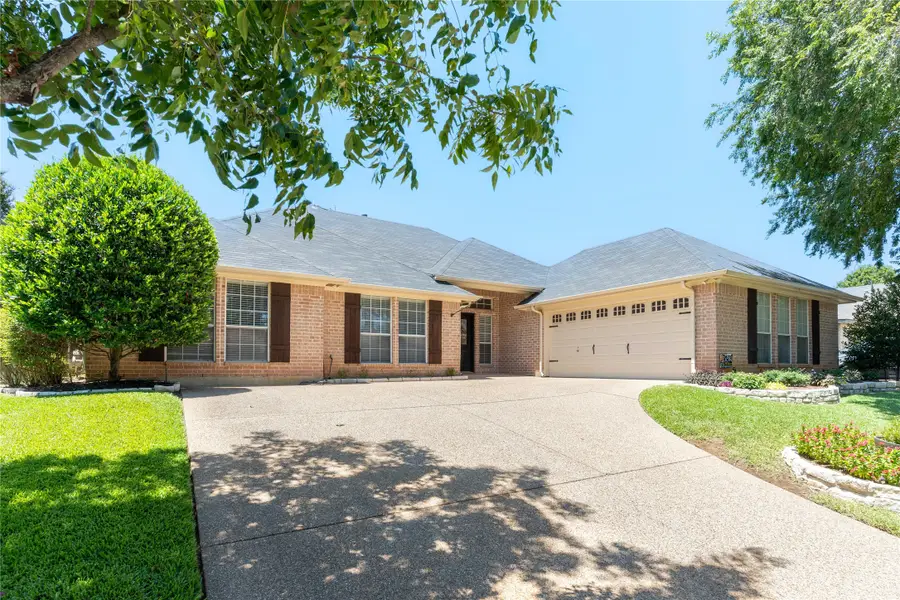
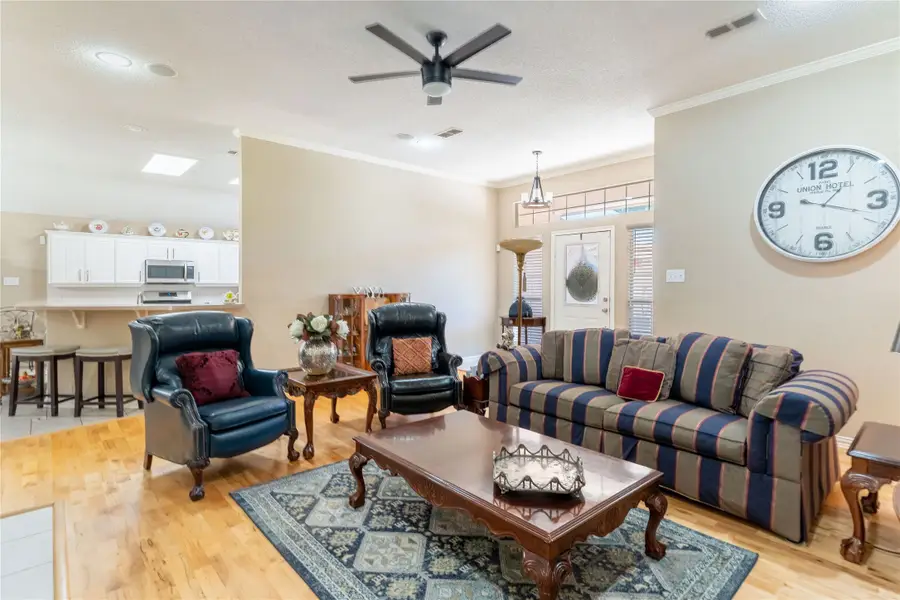
Listed by:stacie noble469-271-8533
Office:coldwell banker apex, realtors
MLS#:21013347
Source:GDAR
Price summary
- Price:$364,000
- Price per sq. ft.:$189.78
About this home
Here is your dream home nestled in a serene cul-de-sac in the heart of Arlington, TX! This beautifully designed 3 bedroom, 2 bath residence showcases an open-concept layout, perfect for modern living and entertaining. Offering an oversized 2 car garage with extra storage, this home combines practicality with elegance. Step inside to find a roomy living room, basking in natural light, featuring elegant flooring and a cozy wood-burning fireplace, ideal for those cozy evenings. The spacious kitchen stands as the heart of the home, equipped with vast amounts of cabinet and counter space, an island perfect for meal prep, and ample space for dining. Enjoy a seamless flow from the kitchen to the dining area, offering a perfect spot for family gatherings. The home boasts a split-floor plan, offering privacy and luxury. Retreat to the primary bedroom, a haven of relaxation, complete with bay window, ensuite bathroom that features his-and-her vanities, a soaker tub, and a shower with dual shower heads. A very large walk-in closet provides generous storage space. The secondary bedrooms are equally impressive, each equipped with walk-in closets and sharing a charming bathroom, perfect for guests or family. Outside, the home’s stunning curb appeal is matched by its practical features. The large yard, enhanced by a covered back patio and side yard space, is perfect for outdoor activities and entertaining. Delight in the seasonal produce from on-the-vine blackberry bushes, and appreciate the convenience of being centrally located just minutes from shopping and dining options.
This property beautifully balances elegance and function, providing a tranquil escape in a convenient location. Experience the ultimate in Arlington living with this meticulously maintained residence, ready to become your new home!
Contact an agent
Home facts
- Year built:1997
- Listing Id #:21013347
- Added:27 day(s) ago
- Updated:August 22, 2025 at 11:45 AM
Rooms and interior
- Bedrooms:3
- Total bathrooms:2
- Full bathrooms:2
- Living area:1,918 sq. ft.
Heating and cooling
- Cooling:Ceiling Fans, Central Air, Electric
- Heating:Central, Electric
Structure and exterior
- Year built:1997
- Building area:1,918 sq. ft.
- Lot area:0.18 Acres
Schools
- High school:Kennedale
- Elementary school:Delaney
Finances and disclosures
- Price:$364,000
- Price per sq. ft.:$189.78
- Tax amount:$7,895
New listings near 5424 Crested Butte Circle
- New
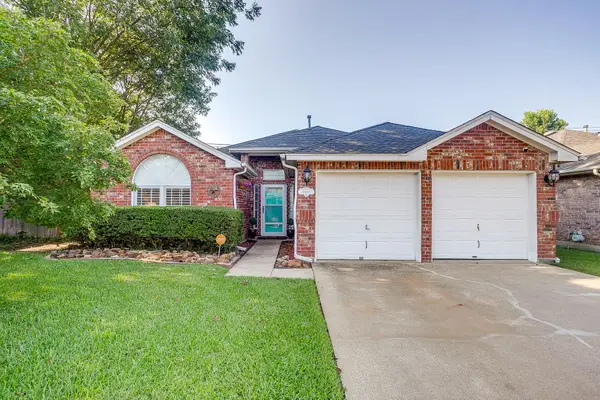 $324,900Active3 beds 2 baths1,548 sq. ft.
$324,900Active3 beds 2 baths1,548 sq. ft.5908 Sagebrush Trail, Arlington, TX 76017
MLS# 21038940Listed by: YOUR TEAM REALTY INC - New
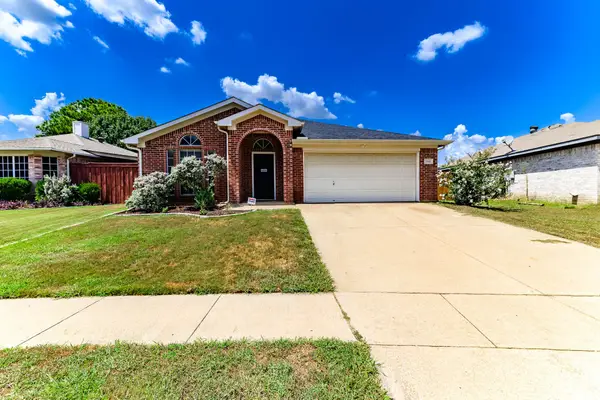 $377,900Active4 beds 2 baths1,907 sq. ft.
$377,900Active4 beds 2 baths1,907 sq. ft.5503 Onyx Court, Arlington, TX 76017
MLS# 21038760Listed by: DYNAMIC REAL ESTATE GROUP - New
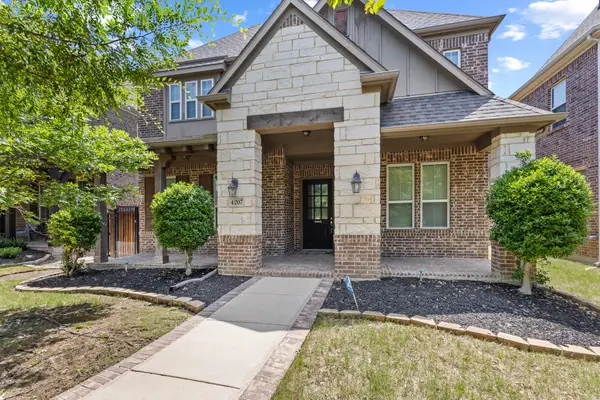 $749,999Active4 beds 4 baths3,662 sq. ft.
$749,999Active4 beds 4 baths3,662 sq. ft.4207 Peach Blossom Drive, Arlington, TX 76005
MLS# 21039392Listed by: SIGNATURE REAL ESTATE GROUP - New
 $485,000Active4 beds 4 baths2,220 sq. ft.
$485,000Active4 beds 4 baths2,220 sq. ft.6606 Cliffwood Court, Arlington, TX 76016
MLS# 21036733Listed by: MONUMENT REALTY - New
 $700,000Active4 beds 3 baths3,097 sq. ft.
$700,000Active4 beds 3 baths3,097 sq. ft.2005 Stone Canyon Court, Arlington, TX 76012
MLS# 21037569Listed by: KELLER WILLIAMS LONESTAR DFW - New
 $224,000Active2 beds 1 baths885 sq. ft.
$224,000Active2 beds 1 baths885 sq. ft.4200 Wingrove Drive, Arlington, TX 76015
MLS# 21039282Listed by: EATON REALTY - New
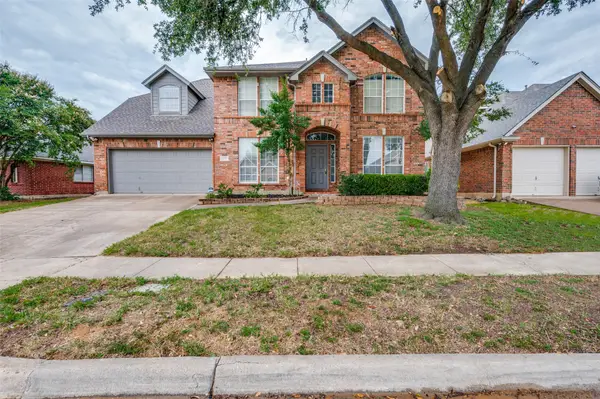 $389,000Active5 beds 3 baths3,175 sq. ft.
$389,000Active5 beds 3 baths3,175 sq. ft.2109 Merritt Way, Arlington, TX 76018
MLS# 21016263Listed by: FARAH REAL ESTATE - New
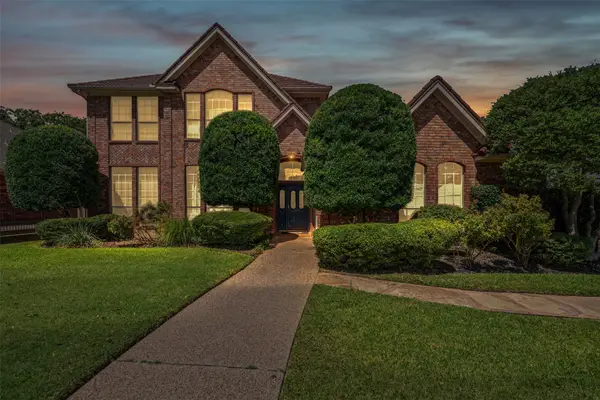 $550,000Active5 beds 3 baths2,690 sq. ft.
$550,000Active5 beds 3 baths2,690 sq. ft.6704 Marthas Vineyard Drive, Arlington, TX 76001
MLS# 21018565Listed by: KELLER WILLIAMS BRAZOS WEST - New
 $580,000Active3 beds 3 baths2,411 sq. ft.
$580,000Active3 beds 3 baths2,411 sq. ft.4511 Ebony Sky Trail, Arlington, TX 76005
MLS# 21021326Listed by: COLDWELL BANKER REALTY - New
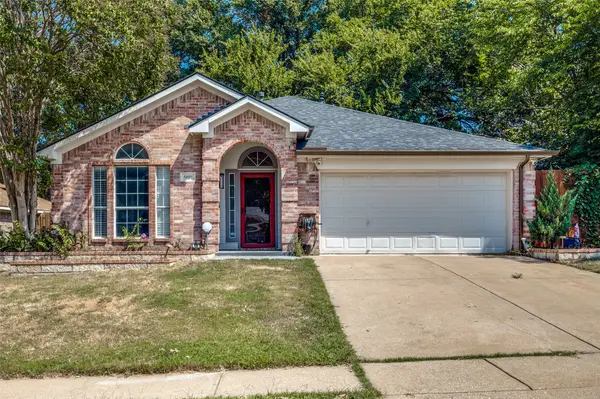 $365,000Active4 beds 2 baths1,855 sq. ft.
$365,000Active4 beds 2 baths1,855 sq. ft.5005 Bradley Lane, Arlington, TX 76017
MLS# 21037769Listed by: EXP REALTY, LLC
