5501 Whisper Glen Drive, Arlington, TX 76017
Local realty services provided by:Better Homes and Gardens Real Estate Senter, REALTORS(R)
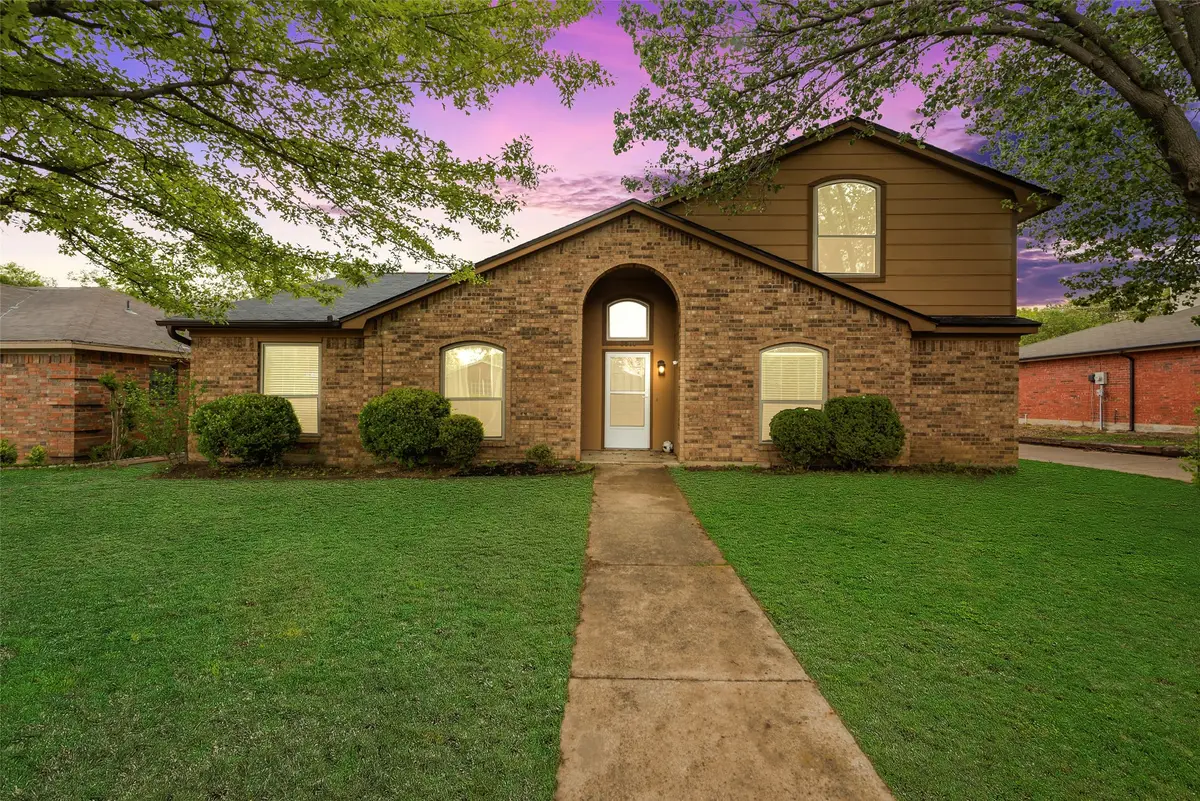
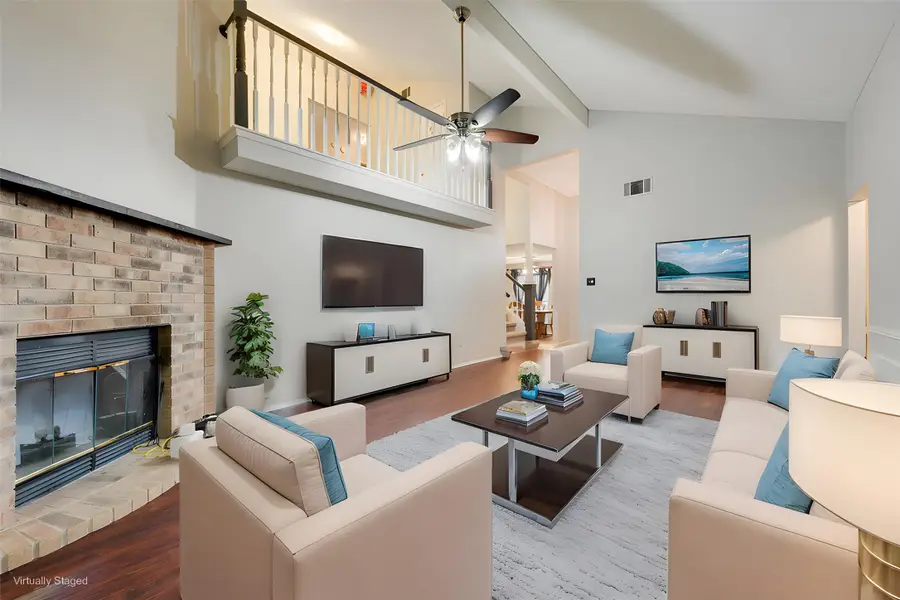
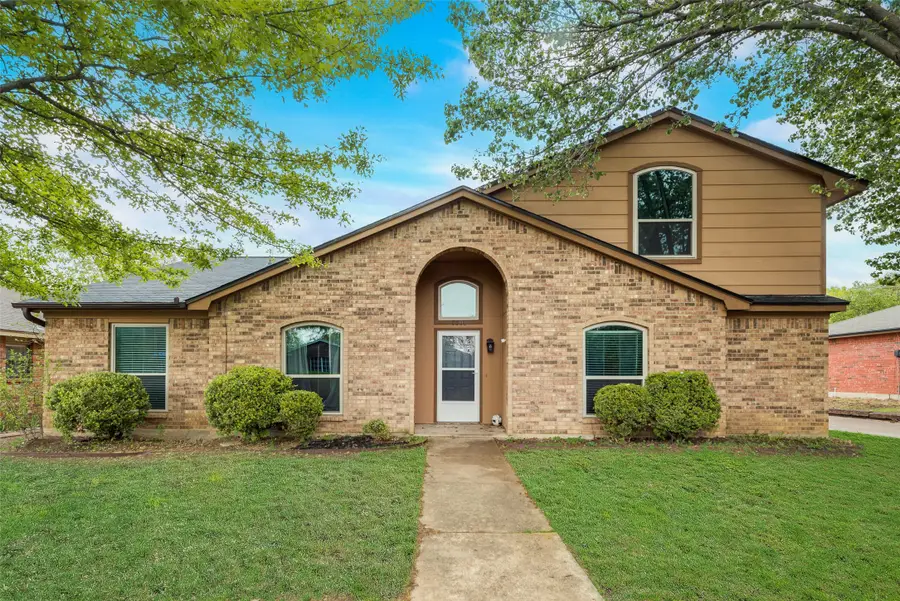
Listed by:sheena less888-455-6040
Office:fathom realty
MLS#:20862762
Source:GDAR
Price summary
- Price:$345,000
- Price per sq. ft.:$158.91
About this home
Back on Market! Motivated seller!
Beautiful 5-bedroom home in the established Whispering Meadow neighborhood with major upgrades: new foundation with lifetime warranty (2023), new plumbing with ten year transferable warranty (2023), new water heater (2024), new dishwasher, and HVAC under warranty. The main level features durable hard surface flooring, a spacious living room filled with natural light, soaring ceilings, and a cozy fireplace. The kitchen is equipped with granite countertops, tile backsplash, ample cabinetry, and an adjoining dining area. The large primary suite includes a walk-in closet and private bath with double vanity and jetted tub. Upstairs offers a flexible second living area—perfect for a game room, office, or gym. Enjoy outdoor living with a covered patio and fenced backyard, great for entertaining or relaxing. Move-in ready and full of charm!
Contact an agent
Home facts
- Year built:1993
- Listing Id #:20862762
- Added:132 day(s) ago
- Updated:August 09, 2025 at 11:40 AM
Rooms and interior
- Bedrooms:5
- Total bathrooms:3
- Full bathrooms:3
- Living area:2,171 sq. ft.
Heating and cooling
- Cooling:Ceiling Fans, Central Air, Electric
- Heating:Central, Electric
Structure and exterior
- Roof:Composition
- Year built:1993
- Building area:2,171 sq. ft.
- Lot area:0.16 Acres
Schools
- High school:Summit
- Middle school:Howard
- Elementary school:Anderson
Finances and disclosures
- Price:$345,000
- Price per sq. ft.:$158.91
- Tax amount:$7,721
New listings near 5501 Whisper Glen Drive
- New
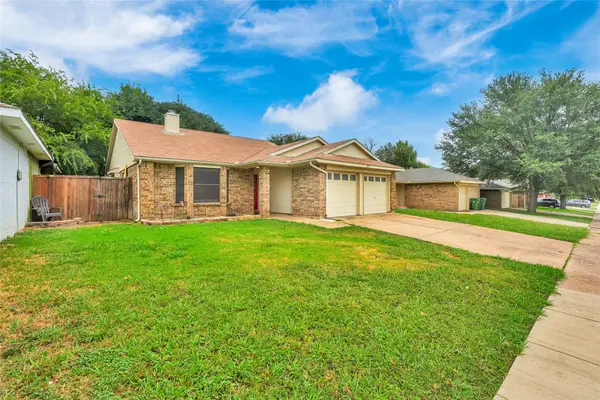 $290,000Active3 beds 2 baths1,432 sq. ft.
$290,000Active3 beds 2 baths1,432 sq. ft.205 Valley Spring Drive, Arlington, TX 76018
MLS# 21032189Listed by: CANCO REAL ESTATE LLC - New
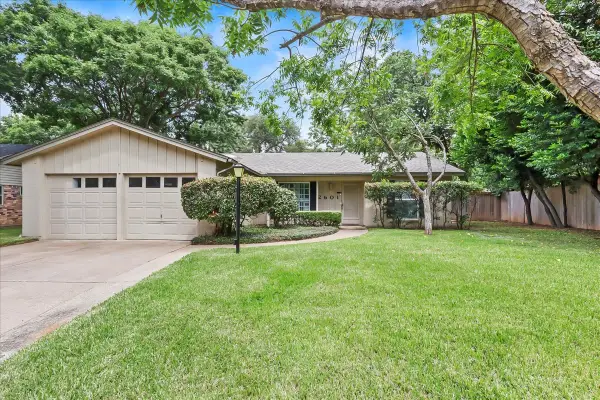 $298,000Active3 beds 2 baths1,611 sq. ft.
$298,000Active3 beds 2 baths1,611 sq. ft.2601 Blackwood Drive, Arlington, TX 76013
MLS# 21032494Listed by: MONUMENT REALTY - New
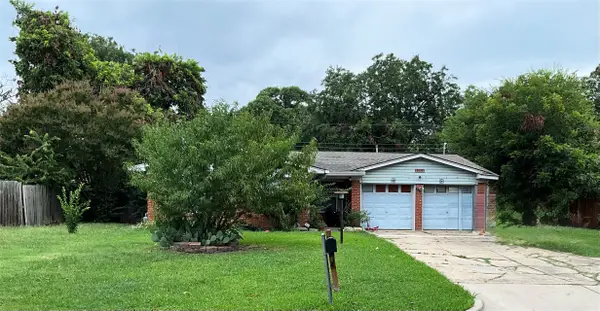 $255,000Active3 beds 2 baths1,551 sq. ft.
$255,000Active3 beds 2 baths1,551 sq. ft.2009 Barton Drive, Arlington, TX 76010
MLS# 21030724Listed by: RENDON REALTY, LLC - New
 $335,000Active3 beds 2 baths1,382 sq. ft.
$335,000Active3 beds 2 baths1,382 sq. ft.3104 Steeplechase Trail, Arlington, TX 76016
MLS# 20981353Listed by: TEXCEL REAL ESTATE, LLC - New
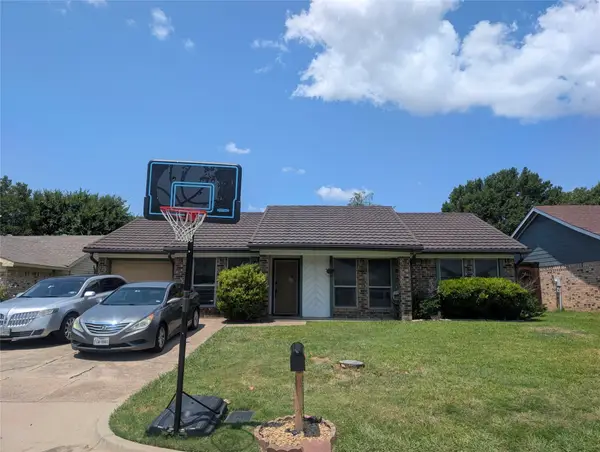 $290,000Active3 beds 1 baths1,140 sq. ft.
$290,000Active3 beds 1 baths1,140 sq. ft.5314 Umbrella Pine Court, Arlington, TX 76018
MLS# 21021429Listed by: HERMAN BOSWELL, INC. - New
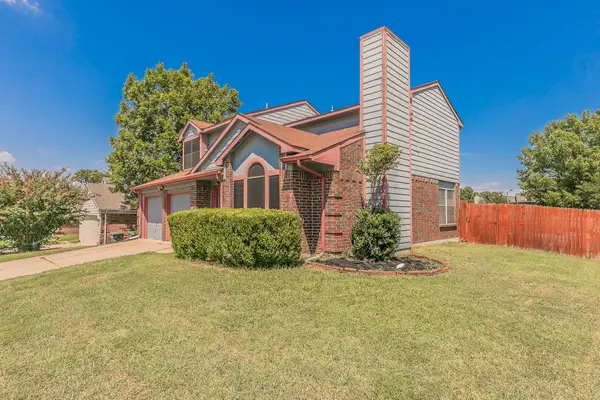 $292,000Active3 beds 3 baths1,722 sq. ft.
$292,000Active3 beds 3 baths1,722 sq. ft.5915 Rocky Point Drive, Arlington, TX 76018
MLS# 21032011Listed by: UNITED REAL ESTATE DFW - New
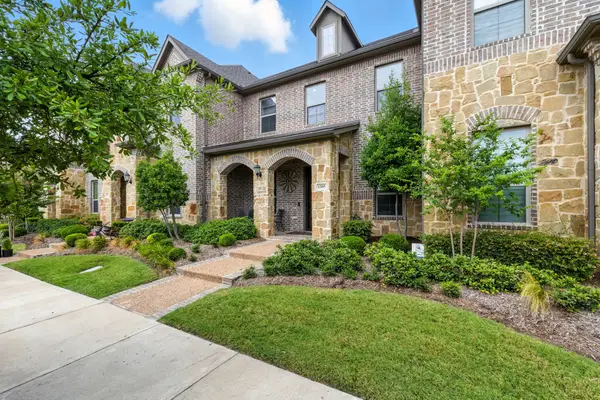 $384,999Active2 beds 3 baths1,867 sq. ft.
$384,999Active2 beds 3 baths1,867 sq. ft.1305 Birds Fort Trail, Arlington, TX 76005
MLS# 21029975Listed by: REAL BROKER, LLC - Open Sat, 1 to 3pmNew
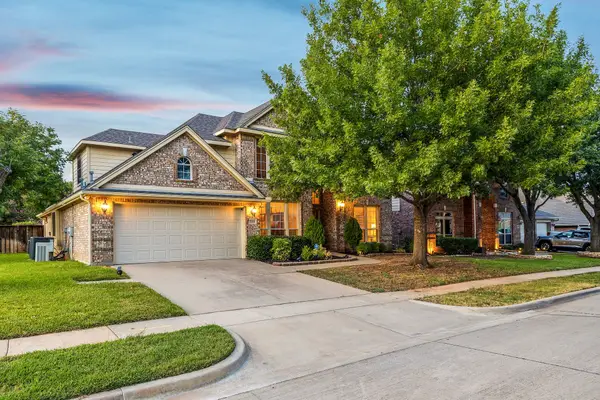 $509,995Active4 beds 4 baths3,626 sq. ft.
$509,995Active4 beds 4 baths3,626 sq. ft.2323 Everton Drive, Arlington, TX 76001
MLS# 21030204Listed by: NICOLE ANDREWS GROUP - New
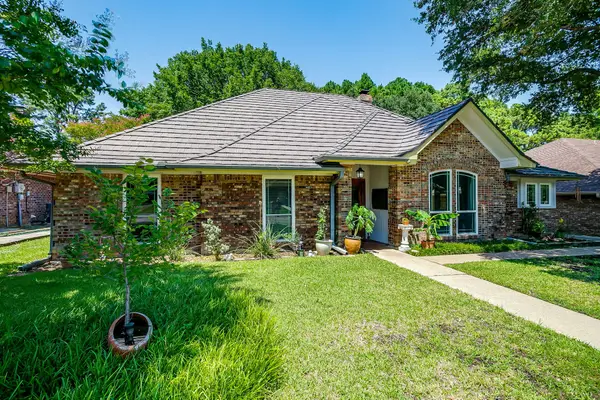 $359,000Active3 beds 2 baths2,002 sq. ft.
$359,000Active3 beds 2 baths2,002 sq. ft.3615 Mckamy Oaks Trail, Arlington, TX 76017
MLS# 21031340Listed by: COMPASS RE TEXAS, LLC - New
 $495,000Active3 beds 3 baths3,544 sq. ft.
$495,000Active3 beds 3 baths3,544 sq. ft.1725 Preston Hollow Court, Arlington, TX 76012
MLS# 21032143Listed by: EXP REALTY LLC

