Local realty services provided by:Better Homes and Gardens Real Estate Winans
Listed by: becky melton972-282-8888
Office: century 21 judge fite co.
MLS#:20991189
Source:GDAR
Price summary
- Price:$440,000
- Price per sq. ft.:$179.89
About this home
Honey, stop the car! Welcome to 5609 Euclid Drive in the highly sought-after Mc Kamy Lakes Estates. This well-maintained home is minutes from Lake Arlington and Lake Arlington Golf course. This 3 bedroom, 2.5 bath home with a sparkling pool offers character, charm and custom features throughout. Spacious living area boasts a wet bar, vaulted wood beam ceiling, brick fireplace and luxury waterproof vinyl plank flooring. Formal Dining room adjacent to the living room is perfect for entertaining and or family meals. The heart of the home is the large kitchen featuring granite countertops, a breakfast bar, stainless appliances, lots of cabinet space and a walk-in pantry. The adjacent breakfast room displays glass front built-ins and lots of natural light. Need extra space≠ A large game room with built-ins and a private guest bath offers endless possibilities; could be a 4th bedroom, home office or a media room. Retreat to the oversized primary bedroom with an ensuite bath offering dual sinks, walk-in shower and dual walk-in closets. Generously sized secondary bedrooms with a Jack and Jill bath. Perfect for a growing family or overnight guests. Step outside to your private backyard oasis featuring an inground pool and a gazebo. This custom home is conveniently located in the heart of the DFW metroplex and 20 minutes form DFW airport. Don't miss out on the incredible opportunity. Roof 2018, New fence.
Contact an agent
Home facts
- Year built:1984
- Listing ID #:20991189
- Added:209 day(s) ago
- Updated:January 29, 2026 at 12:55 PM
Rooms and interior
- Bedrooms:3
- Total bathrooms:3
- Full bathrooms:2
- Half bathrooms:1
- Living area:2,446 sq. ft.
Heating and cooling
- Cooling:Ceiling Fans, Central Air, Electric
- Heating:Central, Natural Gas
Structure and exterior
- Roof:Composition
- Year built:1984
- Building area:2,446 sq. ft.
- Lot area:0.18 Acres
Schools
- High school:Arlington
- Elementary school:Dunn
Finances and disclosures
- Price:$440,000
- Price per sq. ft.:$179.89
- Tax amount:$7,273
New listings near 5609 Euclid Drive
- New
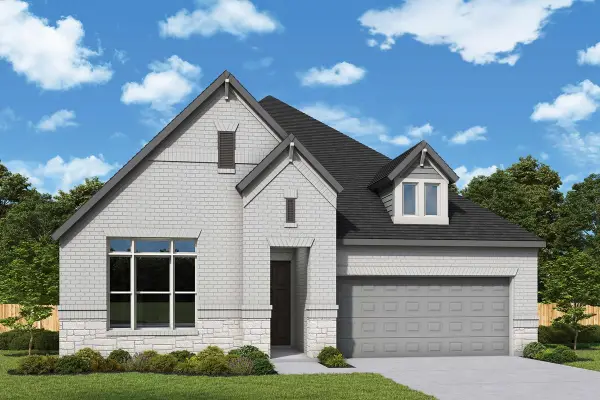 $538,285Active3 beds 3 baths2,480 sq. ft.
$538,285Active3 beds 3 baths2,480 sq. ft.3780 Bermuda Grass Way, Grand Prairie, TX 76084
MLS# 21166701Listed by: DAVID M. WEEKLEY - New
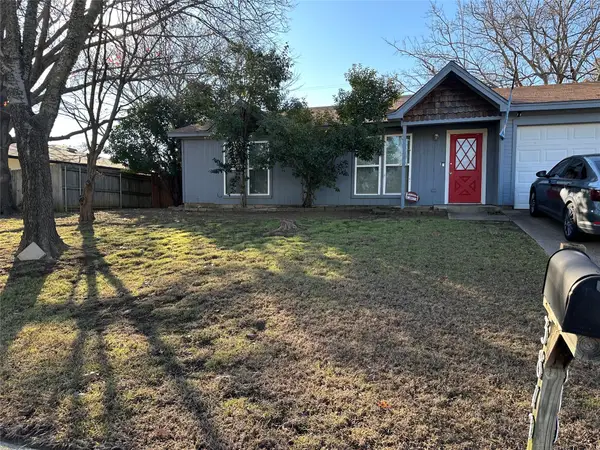 $260,000Active3 beds 2 baths1,158 sq. ft.
$260,000Active3 beds 2 baths1,158 sq. ft.3810 Indian Wells Drive, Arlington, TX 76017
MLS# 21166710Listed by: ALL CITY REAL ESTATE, LTD CO - New
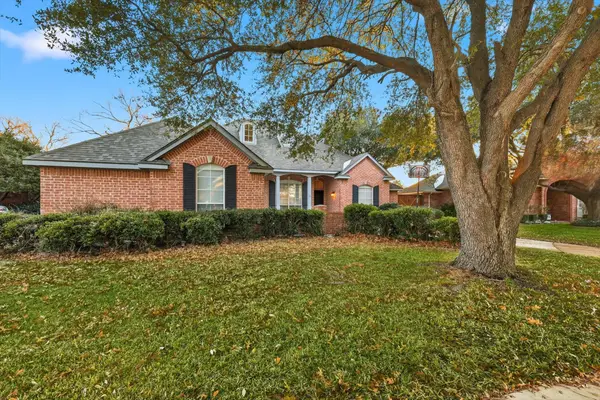 $450,000Active4 beds 3 baths2,685 sq. ft.
$450,000Active4 beds 3 baths2,685 sq. ft.3318 Summergrove Drive, Arlington, TX 76001
MLS# 21166477Listed by: KELLER WILLIAMS REALTY - Open Sat, 12 to 2pmNew
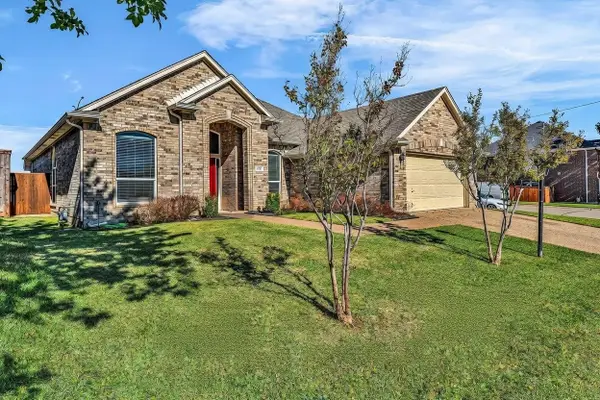 $450,000Active4 beds 3 baths2,460 sq. ft.
$450,000Active4 beds 3 baths2,460 sq. ft.2211 Stennett Drive, Arlington, TX 76006
MLS# 21164028Listed by: KELLER WILLIAMS LEGACY - New
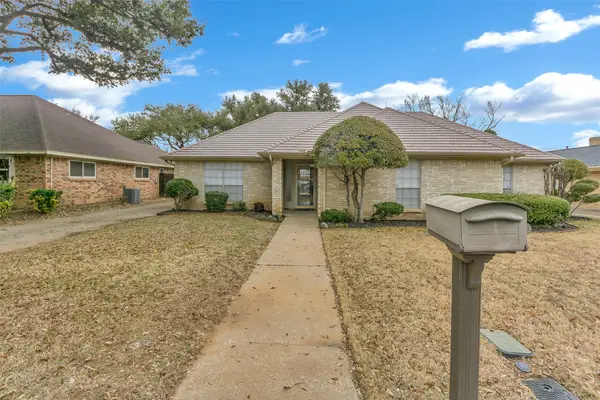 $385,000Active3 beds 2 baths1,874 sq. ft.
$385,000Active3 beds 2 baths1,874 sq. ft.1105 Tulane Drive, Arlington, TX 76012
MLS# 21166146Listed by: EXP REALTY, LLC - New
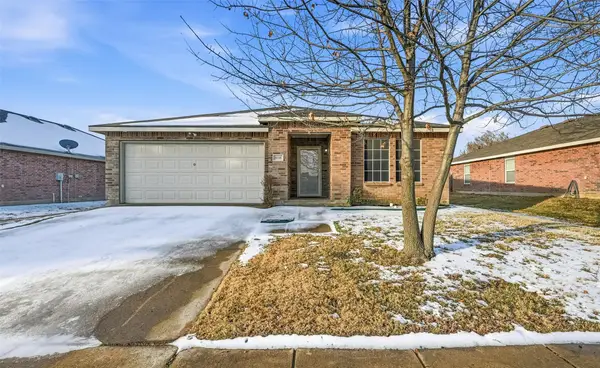 $314,900Active3 beds 2 baths2,085 sq. ft.
$314,900Active3 beds 2 baths2,085 sq. ft.8118 York Beach Place, Arlington, TX 76002
MLS# 21165424Listed by: REAL ESTATE DIPLOMATS - New
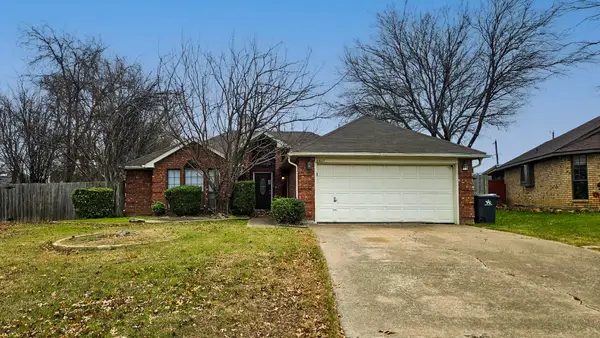 $225,000Active3 beds 2 baths1,539 sq. ft.
$225,000Active3 beds 2 baths1,539 sq. ft.6807 Keeler Drive, Arlington, TX 76001
MLS# 21166276Listed by: APLOMB REAL ESTATE - New
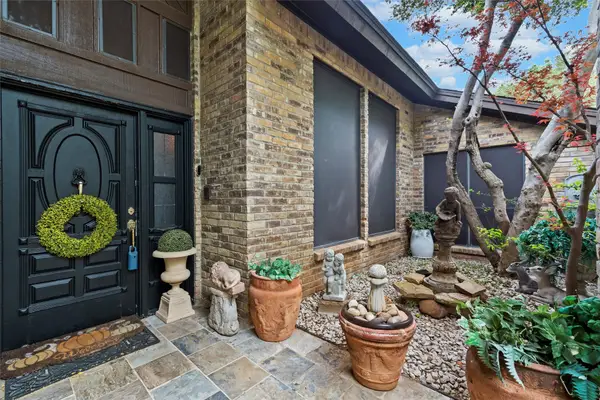 $519,900Active3 beds 4 baths3,323 sq. ft.
$519,900Active3 beds 4 baths3,323 sq. ft.2000 Shadow Ridge Drive, Arlington, TX 76006
MLS# 21166135Listed by: RE/MAX ASSOCIATES OF ARLINGTON - New
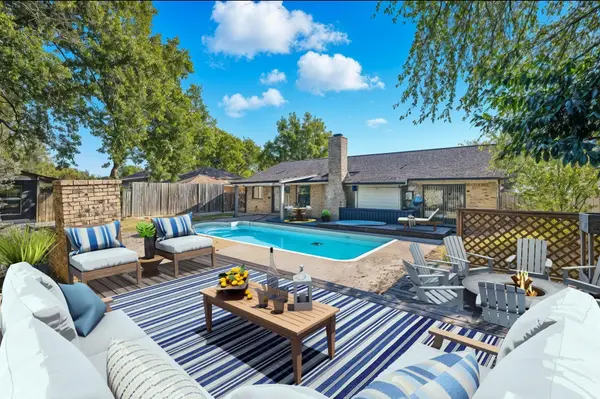 $307,000Active3 beds 2 baths1,382 sq. ft.
$307,000Active3 beds 2 baths1,382 sq. ft.3104 Steeplechase Trail, Arlington, TX 76016
MLS# 21165974Listed by: TEXCEL REAL ESTATE, LLC - New
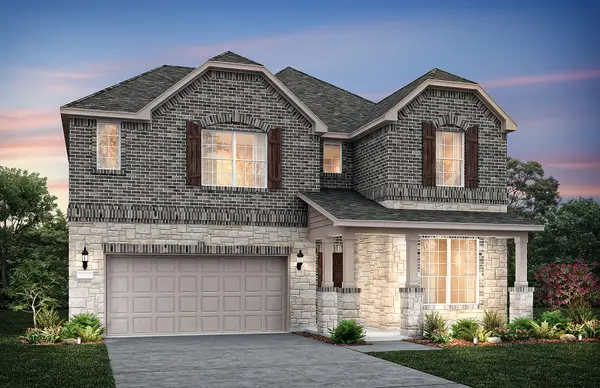 $518,480Active5 beds 4 baths2,980 sq. ft.
$518,480Active5 beds 4 baths2,980 sq. ft.1701 Grace Street, Anna, TX 75409
MLS# 21166009Listed by: WILLIAM ROBERDS

