5704 Louise Way Drive, Arlington, TX 76017
Local realty services provided by:Better Homes and Gardens Real Estate The Bell Group
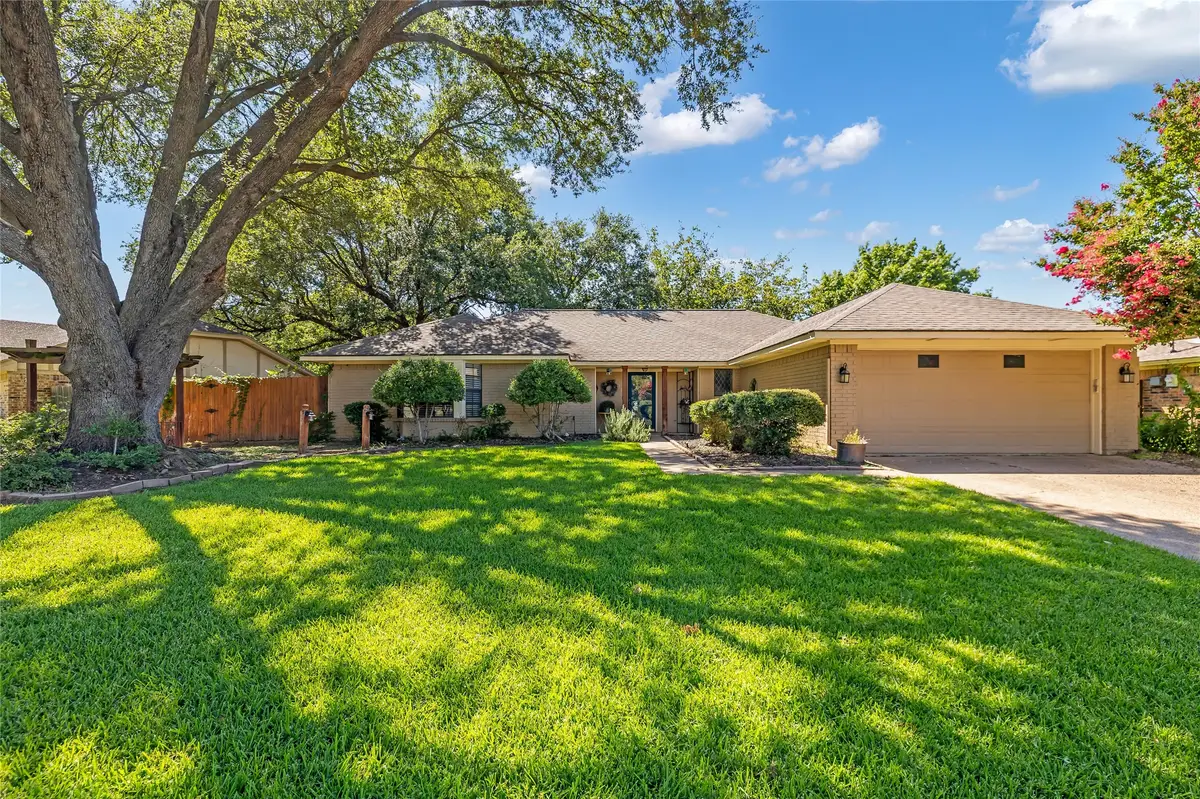


Listed by:caitlyn christie972-679-7155
Office:parker james realty
MLS#:21013698
Source:GDAR
Price summary
- Price:$325,000
- Price per sq. ft.:$172.32
About this home
Welcome to your Southwest Arlington sanctuary. Nestled beneath the canopy of mature shade trees, this lovingly maintained 4-bedroom, 2-bath ranch-style home offers charm, space, and comfort in a quiet, established neighborhood. Built in 1982 and offering 1,886 square feet of thoughtfully designed living space, this home is as functional as it is inviting. Step inside to find a spacious living room anchored by a cozy wood-burning fireplace, detailed paneling, and tray ceilings that elevate the character of the space. The split floor plan includes a private primary suite complete with dual vanities and generous walk-in closets, while three additional bedrooms offer flexibility, whether you need space for family, guests, or a dedicated home office. The kitchen brings timeless style with granite countertops, crisp white cabinetry, and ample storage. A cheerful dining nook, accented by floating shelves and pops of color, makes the perfect spot for everyday meals or weekend brunches. The real magic is out back. Step into your very own private backyard retreat. The large patio is ideal for entertaining, dining al fresco, or just soaking in the serenity under the trees. Whether you're firing up the grill or hosting a game night under the stars, this space invites relaxation and connection. There’s room for a garden, space for play, and all the shade you need for those Texas summers. This home blends classic comfort with modern updates in one of Arlington’s most convenient locations. Seller offering $5,000 in seller concessions.
Contact an agent
Home facts
- Year built:1982
- Listing Id #:21013698
- Added:20 day(s) ago
- Updated:August 21, 2025 at 11:39 AM
Rooms and interior
- Bedrooms:4
- Total bathrooms:2
- Full bathrooms:2
- Living area:1,886 sq. ft.
Heating and cooling
- Cooling:Central Air
- Heating:Central, Fireplaces
Structure and exterior
- Roof:Composition
- Year built:1982
- Building area:1,886 sq. ft.
- Lot area:0.19 Acres
Schools
- High school:Martin
- Elementary school:Moore
Finances and disclosures
- Price:$325,000
- Price per sq. ft.:$172.32
- Tax amount:$7,534
New listings near 5704 Louise Way Drive
- New
 $299,000Active3 beds 2 baths1,794 sq. ft.
$299,000Active3 beds 2 baths1,794 sq. ft.7017 Hawaii Lane, Arlington, TX 76016
MLS# 21038467Listed by: ALL CITY REAL ESTATE, LTD. CO. - New
 $179,999Active3 beds 1 baths1,220 sq. ft.
$179,999Active3 beds 1 baths1,220 sq. ft.425 Browning Drive, Arlington, TX 76010
MLS# 21038514Listed by: TEXAS ALLY REAL ESTATE GROUP - New
 $919,900Active4 beds 5 baths3,795 sq. ft.
$919,900Active4 beds 5 baths3,795 sq. ft.7400 Winding Way Drive, Arlington, TX 76001
MLS# 21031249Listed by: SHINING STAR REALTY INC. - New
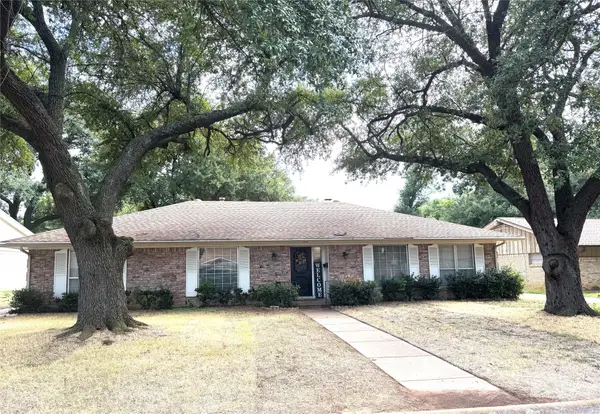 $325,000Active3 beds 2 baths1,853 sq. ft.
$325,000Active3 beds 2 baths1,853 sq. ft.102 Mill Creek Drive, Arlington, TX 76010
MLS# 21037908Listed by: TEXCEL REAL ESTATE, LLC - New
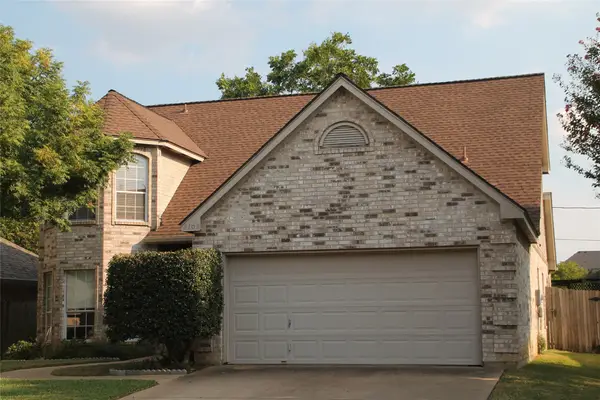 $374,950Active4 beds 3 baths2,115 sq. ft.
$374,950Active4 beds 3 baths2,115 sq. ft.4108 Hideaway Drive, Arlington, TX 76017
MLS# 21034396Listed by: BLUEBONNET REAL ESTATE - New
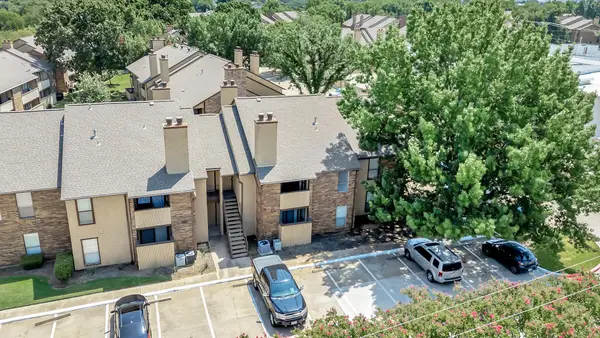 $120,000Active1 beds 1 baths656 sq. ft.
$120,000Active1 beds 1 baths656 sq. ft.1101 Calico Lane #1422, Arlington, TX 76011
MLS# 21015143Listed by: CHANDLER CROUCH, REALTORS - New
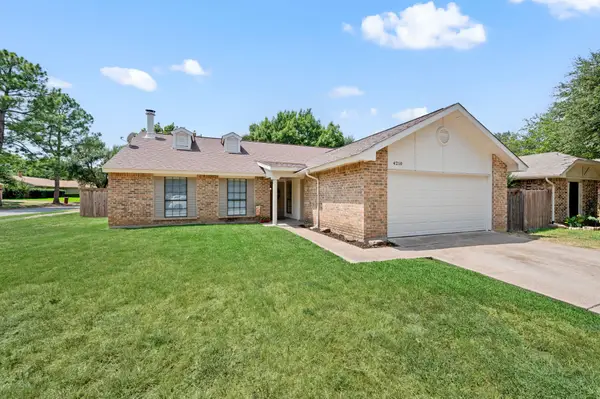 $276,900Active3 beds 2 baths1,650 sq. ft.
$276,900Active3 beds 2 baths1,650 sq. ft.4210 Greencrest Drive, Arlington, TX 76016
MLS# 21037748Listed by: THE MICHAEL GROUP REAL ESTATE - New
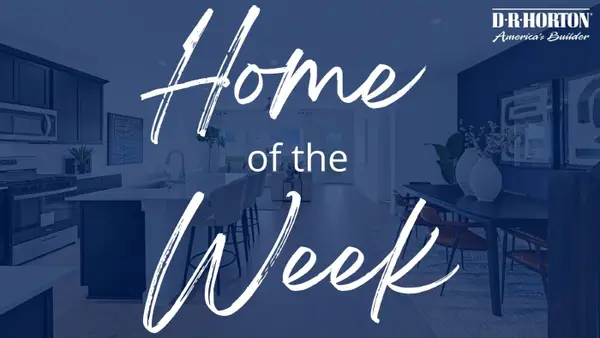 $549,990Active5 beds 3 baths2,882 sq. ft.
$549,990Active5 beds 3 baths2,882 sq. ft.2802 Berry Basket Trail, Richmond, TX 77406
MLS# 88347520Listed by: D.R. HORTON - TEXAS, LTD - New
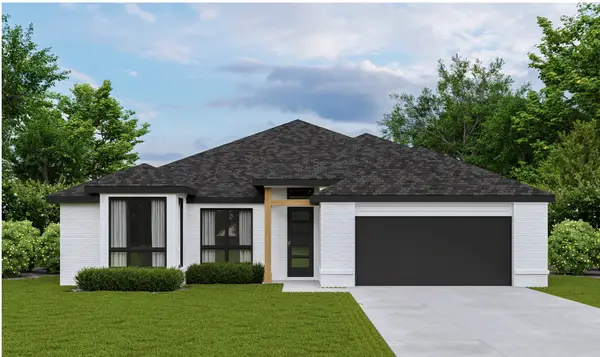 $649,900Active4 beds 4 baths2,642 sq. ft.
$649,900Active4 beds 4 baths2,642 sq. ft.109 Paxton Circle, Arlington, TX 76013
MLS# 21037686Listed by: TX LAND & LEGACY REALTY, LLC - New
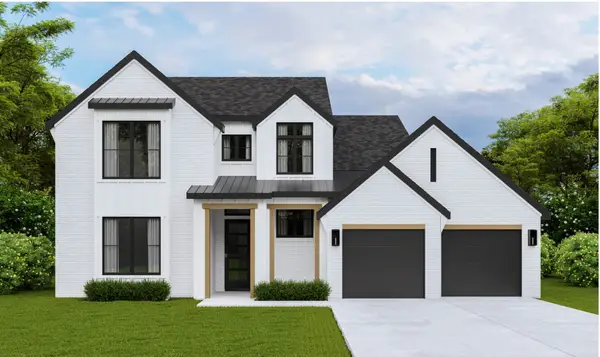 $699,900Active4 beds 3 baths3,109 sq. ft.
$699,900Active4 beds 3 baths3,109 sq. ft.149 Paxton Circle, Arlington, TX 76013
MLS# 21037712Listed by: TX LAND & LEGACY REALTY, LLC

