5708 Melstone Drive, Arlington, TX 76016
Local realty services provided by:Better Homes and Gardens Real Estate The Bell Group
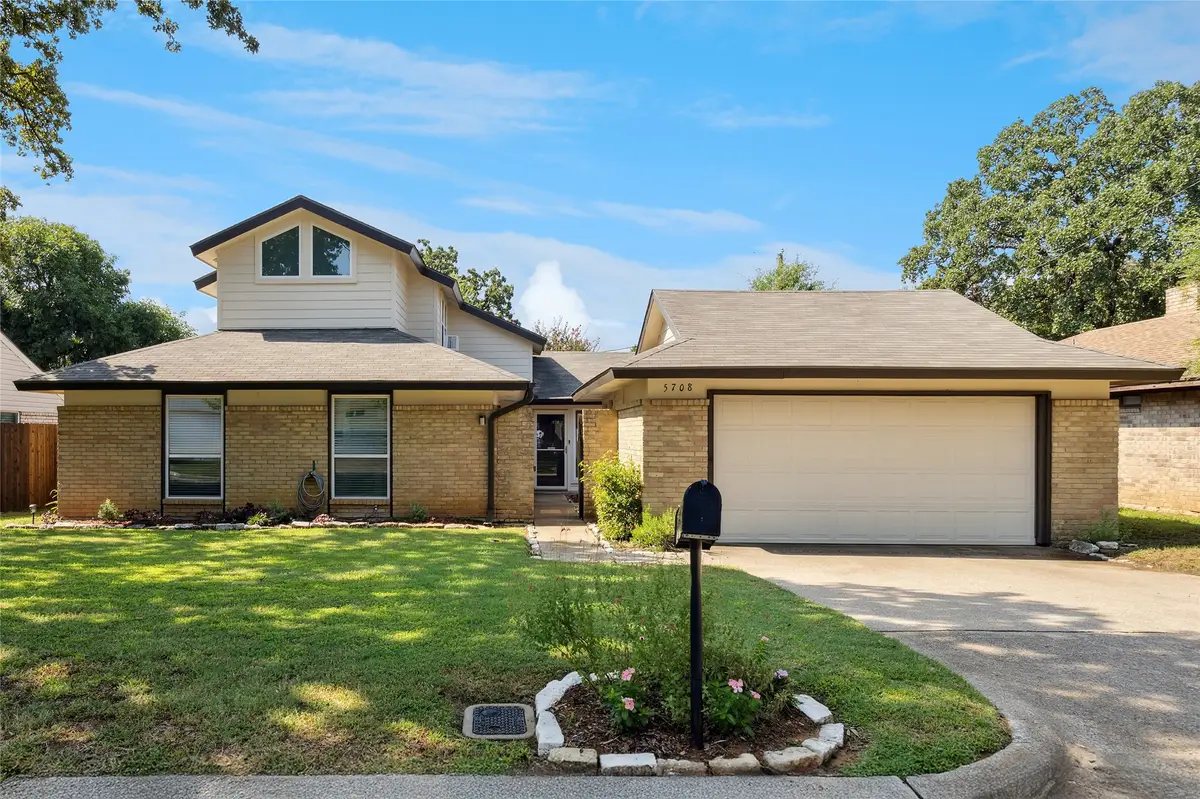
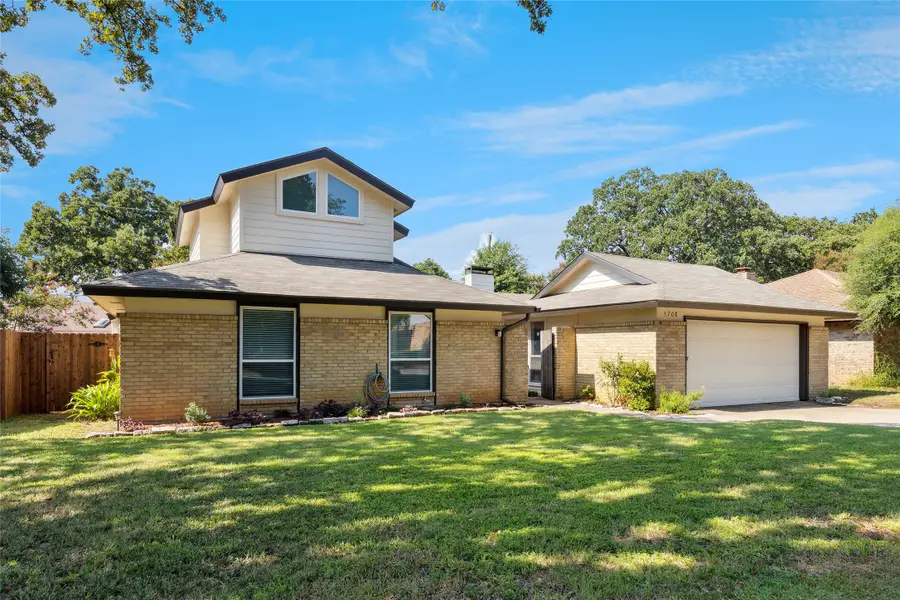
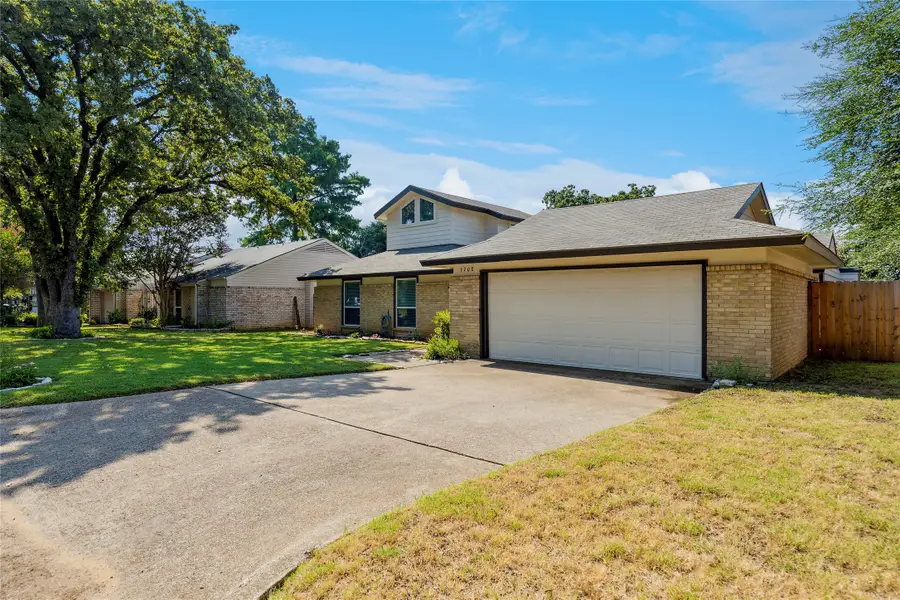
Listed by:kayla vardell817-329-9005
Office:coldwell banker realty
MLS#:21022578
Source:GDAR
Price summary
- Price:$349,900
- Price per sq. ft.:$158.83
About this home
Welcome to Your Ideal Arlington Retreat!
Nestled in the heart of the highly desirable Village Glen Estates, this beautifully maintained home offers the perfect blend of classic charm and modern comfort. Step inside to a bright, open-concept layout filled with natural light, rich wood flooring, and a cozy brick fireplace that creates a welcoming focal point. The kitchen is a chef’s delight, featuring granite countertops, stainless steel appliances, and ample cabinetry—perfect for both everyday living and entertaining. The spacious primary suite provides a peaceful escape with an en-suite bath and walk-in closet, while the secondary bedrooms offer flexibility for guests, children, or a home office.
Outside, enjoy your own private backyard with nice deck and plenty of space to garden, play, or simply unwind.
Located just minutes from Lake Arlington, I-20, parks, schools, and shopping, this home combines location, lifestyle, and value. Don’t miss your chance to own this Arlington gem—schedule your private showing today!
Contact an agent
Home facts
- Year built:1978
- Listing Id #:21022578
- Added:16 day(s) ago
- Updated:August 24, 2025 at 12:41 AM
Rooms and interior
- Bedrooms:4
- Total bathrooms:3
- Full bathrooms:3
- Living area:2,203 sq. ft.
Heating and cooling
- Cooling:Attic Fan, Ceiling Fans, Central Air, Electric, Wall Window Units, Window Units
- Heating:Central, Electric
Structure and exterior
- Roof:Composition
- Year built:1978
- Building area:2,203 sq. ft.
- Lot area:0.16 Acres
Schools
- High school:Martin
- Elementary school:Ditto
Finances and disclosures
- Price:$349,900
- Price per sq. ft.:$158.83
- Tax amount:$7,088
New listings near 5708 Melstone Drive
- New
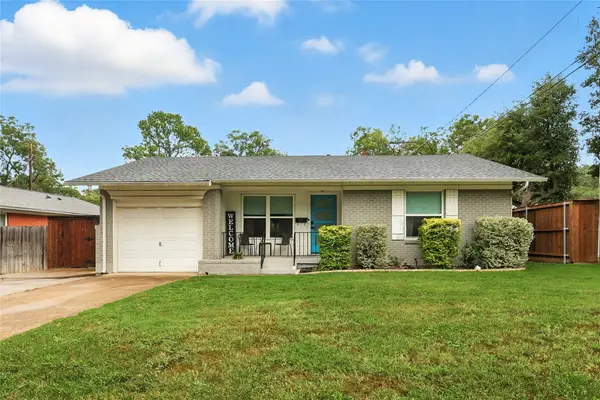 $350,000Active3 beds 2 baths1,437 sq. ft.
$350,000Active3 beds 2 baths1,437 sq. ft.1511 Elizabeth Street, Arlington, TX 76013
MLS# 21040665Listed by: ABSOLUTE REALTY - New
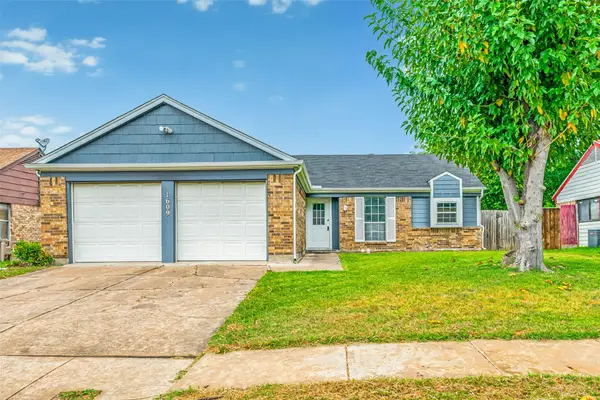 $298,999Active3 beds 2 baths1,305 sq. ft.
$298,999Active3 beds 2 baths1,305 sq. ft.1609 Country Lane, Arlington, TX 76018
MLS# 21040045Listed by: VILLAVUE REALTY - New
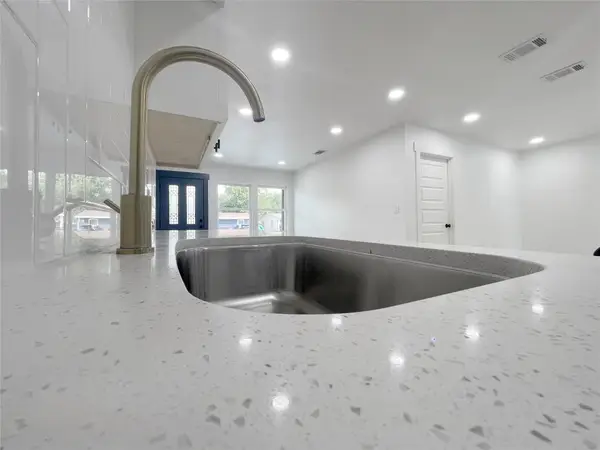 $275,000Active4 beds 2 baths1,185 sq. ft.
$275,000Active4 beds 2 baths1,185 sq. ft.1917 Sidney Street, Arlington, TX 76010
MLS# 21026227Listed by: JPAR - PLANO - New
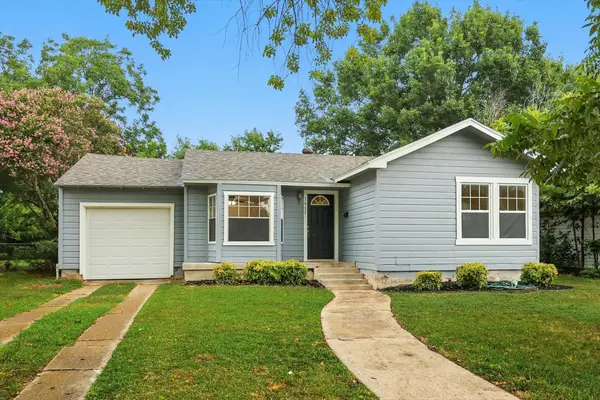 $229,900Active2 beds 1 baths912 sq. ft.
$229,900Active2 beds 1 baths912 sq. ft.1411 Marydale Drive, Arlington, TX 76013
MLS# 21027461Listed by: BLACK TIE REAL ESTATE - New
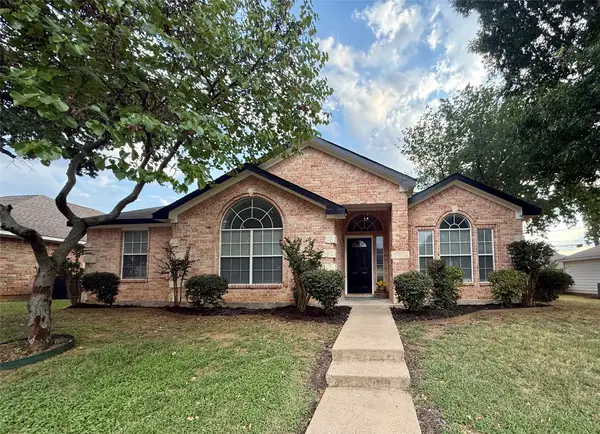 $339,000Active4 beds 2 baths1,791 sq. ft.
$339,000Active4 beds 2 baths1,791 sq. ft.5520 Chimney Rock Drive, Arlington, TX 76017
MLS# 21039753Listed by: KIND REALTY - New
 $249,999Active3 beds 2 baths1,389 sq. ft.
$249,999Active3 beds 2 baths1,389 sq. ft.214 Kalmia Drive, Arlington, TX 76018
MLS# 21037206Listed by: KELLER WILLIAMS LONESTAR DFW - New
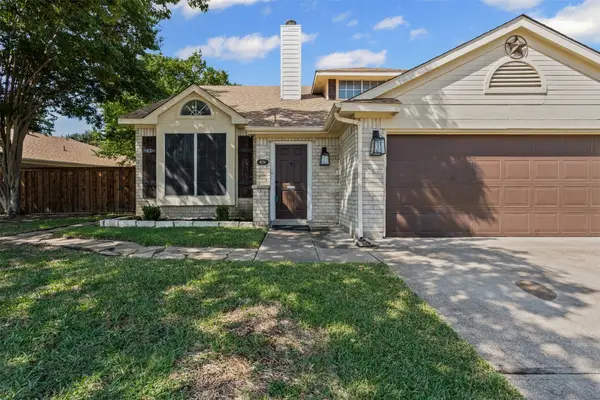 $299,900Active4 beds 2 baths1,490 sq. ft.
$299,900Active4 beds 2 baths1,490 sq. ft.4734 Abbott Avenue, Arlington, TX 76018
MLS# 21038769Listed by: MONUMENT REALTY - New
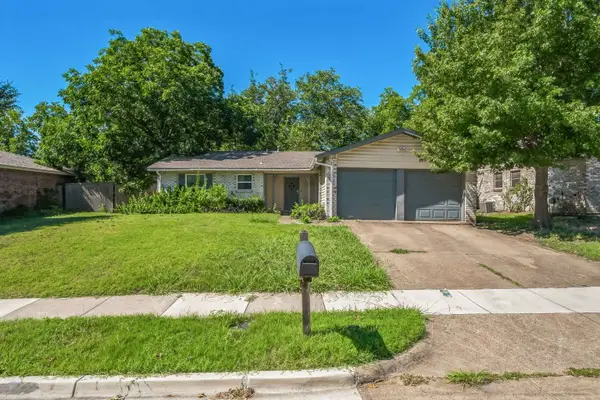 $269,000Active5 beds 3 baths1,666 sq. ft.
$269,000Active5 beds 3 baths1,666 sq. ft.1106 High Point Drive, Arlington, TX 76015
MLS# 21040552Listed by: HOMEZU.COM OF TEXAS - New
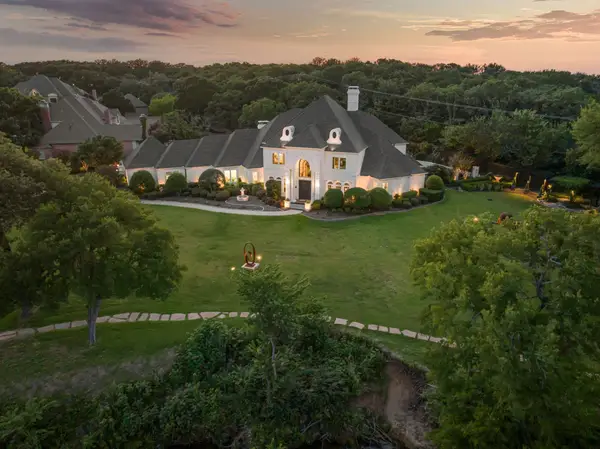 $2,299,000Active5 beds 6 baths5,908 sq. ft.
$2,299,000Active5 beds 6 baths5,908 sq. ft.5100 Oak Lane, Arlington, TX 76017
MLS# 21039875Listed by: COMPASS RE TEXAS, LLC - New
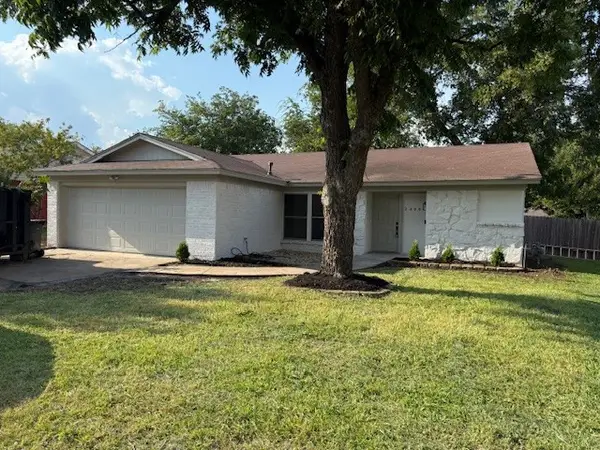 $289,900Active3 beds 2 baths1,444 sq. ft.
$289,900Active3 beds 2 baths1,444 sq. ft.2409 Catalo Lane, Arlington, TX 76010
MLS# 21040485Listed by: FARIS & CO REALTY
