6004 Ken Avenue, Arlington, TX 76001
Local realty services provided by:Better Homes and Gardens Real Estate Senter, REALTORS(R)
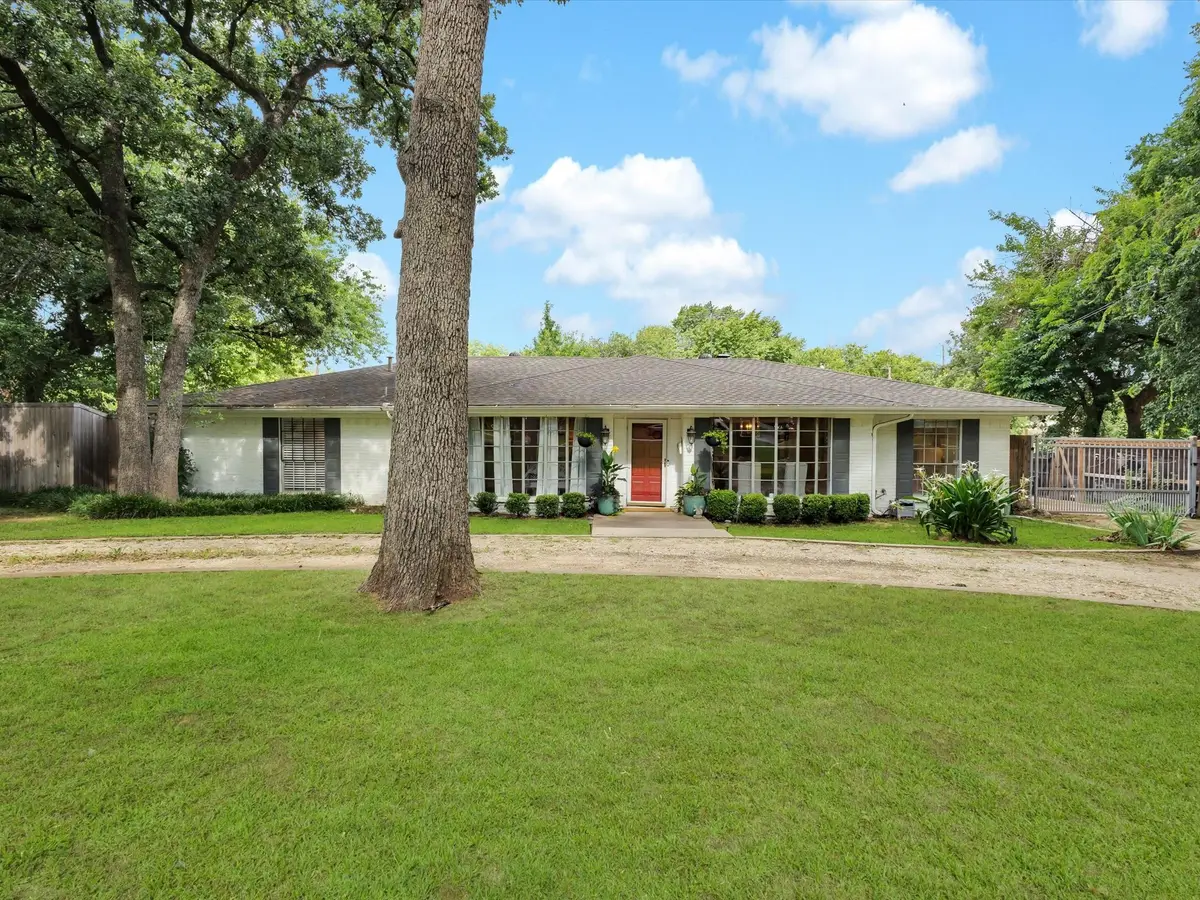
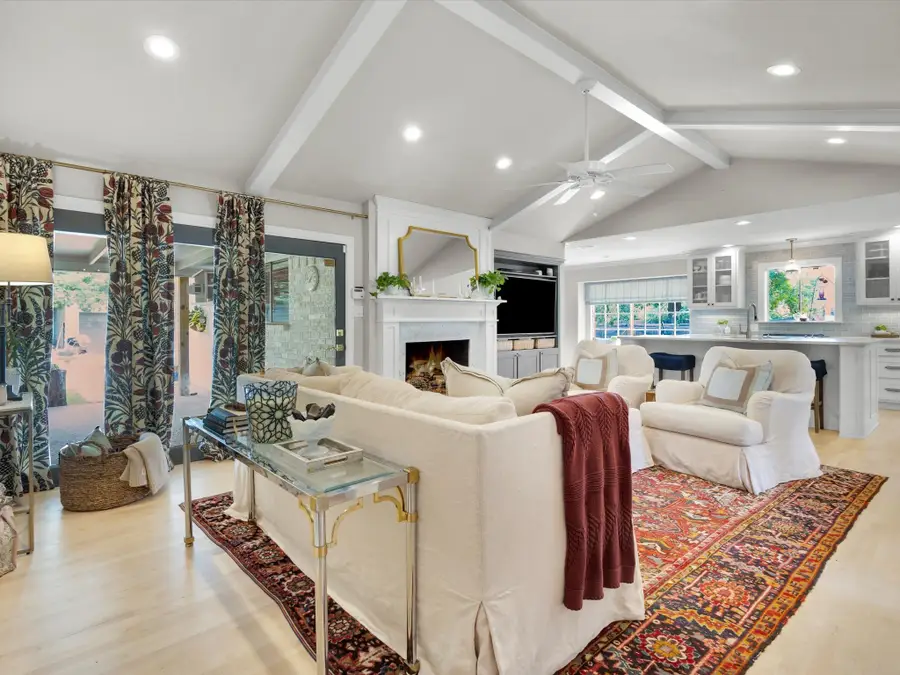
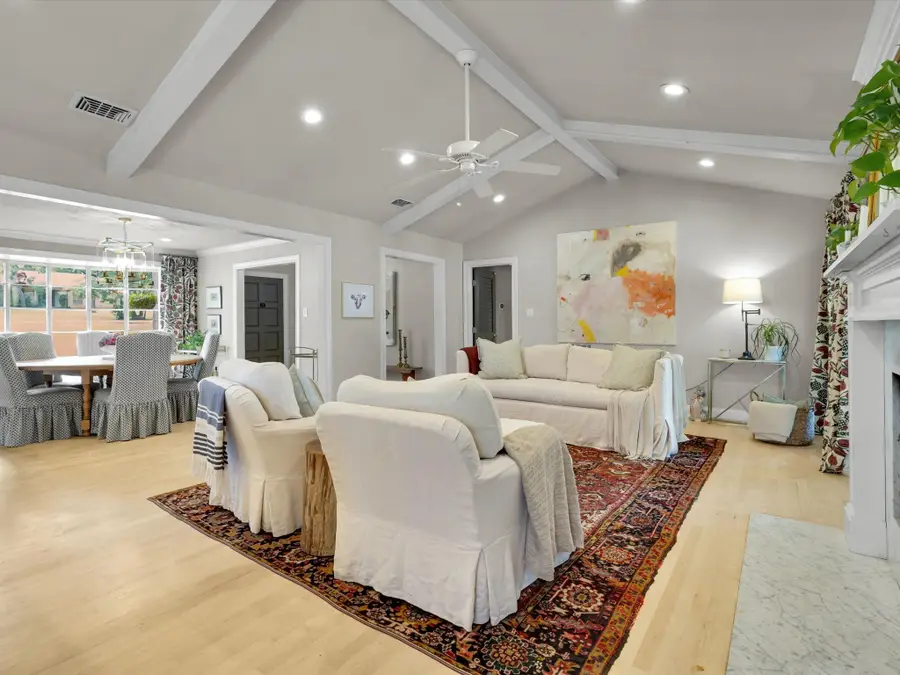
Listed by:elise sessions
Office:harrison wade real estate
MLS#:21003072
Source:GDAR
Price summary
- Price:$775,000
- Price per sq. ft.:$275.41
About this home
Welcome to 6004 Ken Ave, where heart and soul were poured into this beautifully remodeled home. The charm of classic 1970s architecture has been thoughtfully transformed into an open-concept layout—while preserving the large rooms and timeless character that older homes are known for.
From the moment you arrive, you’ll notice the circle driveway and towering Post Oaks. A brand new roof is being installed adding value and tremendous savings. Inside, you're greeted by spacious, airy living areas that feel open yet distinct. The kitchen flows seamlessly into the family room with vaulted ceilings and exposed wood beams, featuring one of the two fireplaces. The kitchen is a true showstopper, featuring shaker-style cabinetry with Pottery Barn brass hardware, a custom pale provincial blue subway tile backsplash sourced from French Brown in Dallas, a stainless steel gas range, and Carrara marble countertops. The kitchen has been extended to include abundant cabinetry and a coffee bar, blending function with modern style. One of the most exceptional features is the 1-inch thick, triple-milled, grade 1 maple flooring throughout—an almost unheard-of upgrade that brings unmatched craftsmanship and sophistication. Other thoughtful details include custom window casings and a well-designed floorplan with an additional living space—perfect for family life or entertaining. Outside, the home sits on a platted double lot totaling approximately 1.5 acres. The second lot can be retained or sold separately, offering flexibility for a variety of uses. Whether you're planning a homestead with horses, chickens, or goats, or just want extra space and privacy, this property delivers. Additional highlights include a 25x50 detached garage and workshop, and an incredibly big POOL—a rare find in Tarrant County, especially at this price point. Are you’re looking for a one-of-a-kind home that blends custom design, smart upgrades, and acreage in the heart of the Arlington area?
Contact an agent
Home facts
- Year built:1971
- Listing Id #:21003072
- Added:36 day(s) ago
- Updated:August 23, 2025 at 11:45 AM
Rooms and interior
- Bedrooms:4
- Total bathrooms:3
- Full bathrooms:2
- Half bathrooms:1
- Living area:2,814 sq. ft.
Heating and cooling
- Cooling:Central Air, Electric
- Heating:Central, Natural Gas
Structure and exterior
- Roof:Composition
- Year built:1971
- Building area:2,814 sq. ft.
- Lot area:1.52 Acres
Schools
- High school:Kennedale
- Elementary school:Patterson
Finances and disclosures
- Price:$775,000
- Price per sq. ft.:$275.41
- Tax amount:$7,083
New listings near 6004 Ken Avenue
- New
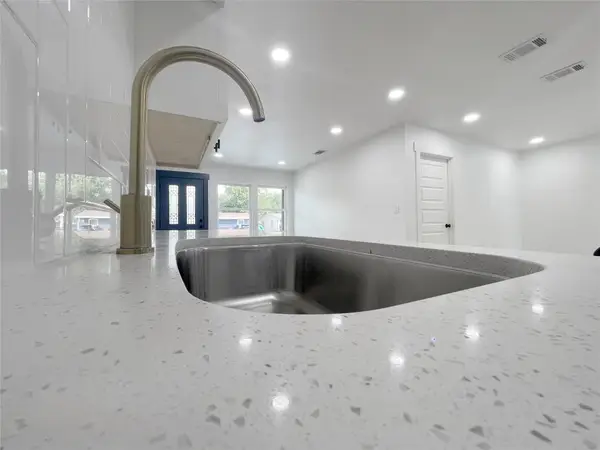 $275,000Active4 beds 2 baths1,185 sq. ft.
$275,000Active4 beds 2 baths1,185 sq. ft.1917 Sidney Street, Arlington, TX 76010
MLS# 21026227Listed by: JPAR - PLANO - New
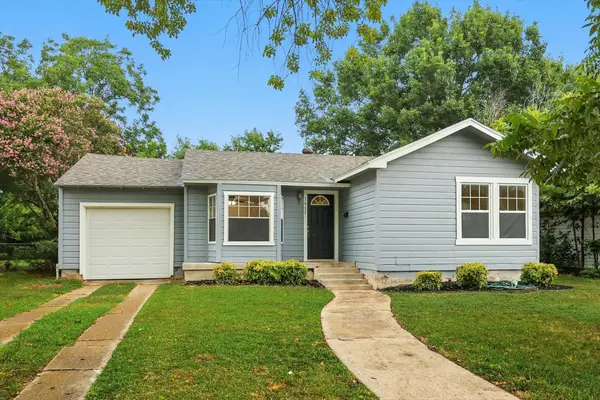 $229,900Active2 beds 1 baths912 sq. ft.
$229,900Active2 beds 1 baths912 sq. ft.1411 Marydale Drive, Arlington, TX 76013
MLS# 21027461Listed by: BLACK TIE REAL ESTATE - New
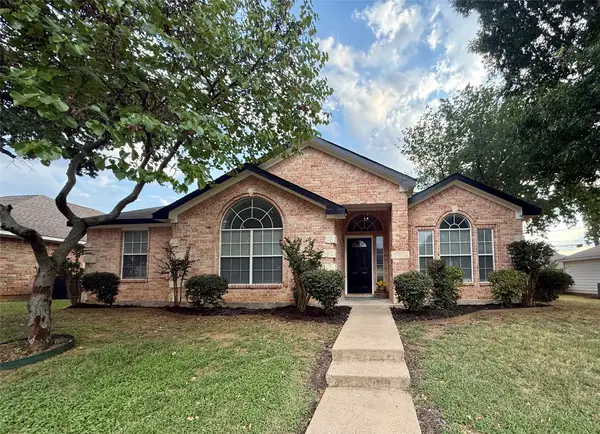 $339,000Active4 beds 2 baths1,791 sq. ft.
$339,000Active4 beds 2 baths1,791 sq. ft.5520 Chimney Rock Drive, Arlington, TX 76017
MLS# 21039753Listed by: KIND REALTY - New
 $249,999Active3 beds 2 baths1,389 sq. ft.
$249,999Active3 beds 2 baths1,389 sq. ft.214 Kalmia Drive, Arlington, TX 76018
MLS# 21037206Listed by: KELLER WILLIAMS LONESTAR DFW - New
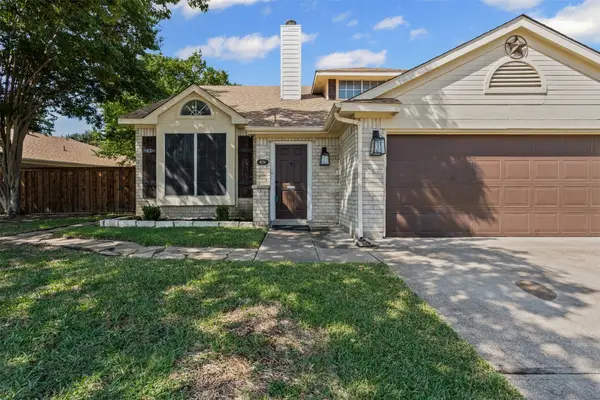 $299,900Active4 beds 2 baths1,490 sq. ft.
$299,900Active4 beds 2 baths1,490 sq. ft.4734 Abbott Avenue, Arlington, TX 76018
MLS# 21038769Listed by: MONUMENT REALTY - New
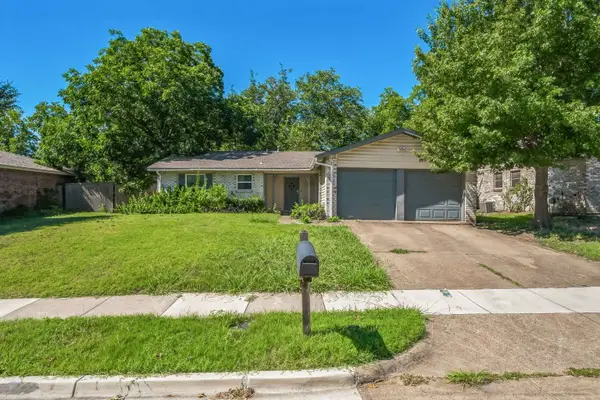 $269,000Active5 beds 3 baths1,666 sq. ft.
$269,000Active5 beds 3 baths1,666 sq. ft.1106 High Point Drive, Arlington, TX 76015
MLS# 21040552Listed by: HOMEZU.COM OF TEXAS - New
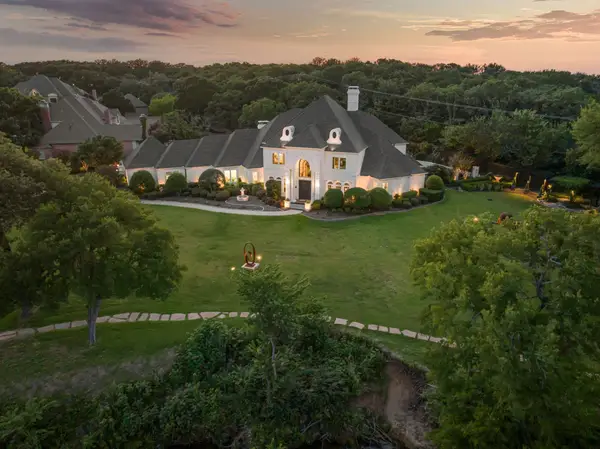 $2,299,000Active5 beds 6 baths5,908 sq. ft.
$2,299,000Active5 beds 6 baths5,908 sq. ft.5100 Oak Lane, Arlington, TX 76017
MLS# 21039875Listed by: COMPASS RE TEXAS, LLC - New
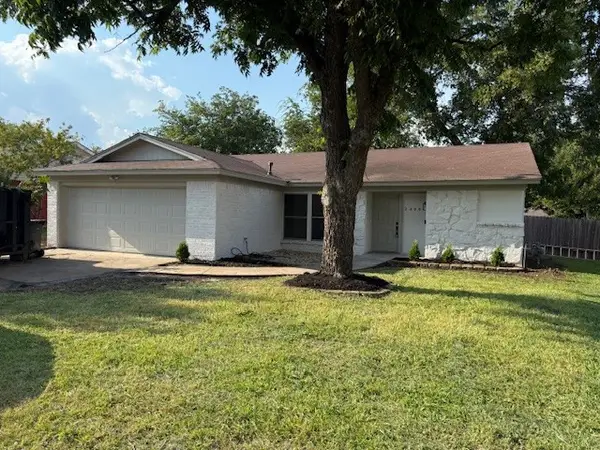 $289,900Active3 beds 2 baths1,444 sq. ft.
$289,900Active3 beds 2 baths1,444 sq. ft.2409 Catalo Lane, Arlington, TX 76010
MLS# 21040485Listed by: FARIS & CO REALTY - Open Sat, 10am to 2pmNew
 $310,000Active3 beds 2 baths1,710 sq. ft.
$310,000Active3 beds 2 baths1,710 sq. ft.6410 Rock Springs Drive, Arlington, TX 76001
MLS# 21037817Listed by: WINTERS LEGACY REALTY - New
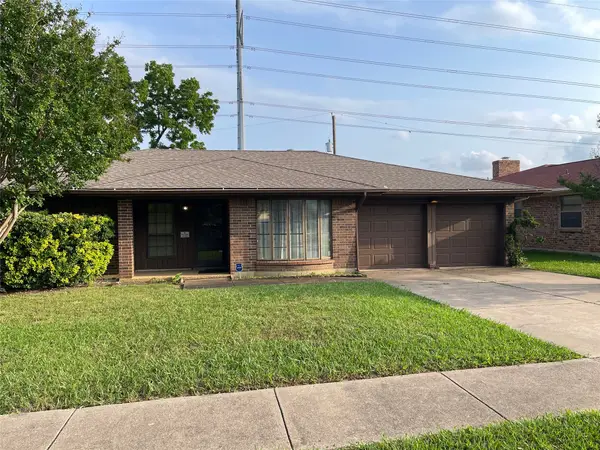 $269,900Active4 beds 2 baths1,820 sq. ft.
$269,900Active4 beds 2 baths1,820 sq. ft.1914 River Bend Road, Arlington, TX 76014
MLS# 21040108Listed by: EVOLVE REAL ESTATE LLC
