6016 Red Fern Drive, Arlington, TX 76001
Local realty services provided by:Better Homes and Gardens Real Estate Winans
Listed by: daniel murphy817-870-1600
Office: re/max trinity
MLS#:21001344
Source:GDAR
Price summary
- Price:$459,900
- Price per sq. ft.:$133.34
About this home
Gorgeous, spacious home in established, treed neighborhood in Mansfield ISD. 4 bedrooms plus bonus room which could be additional bedroom + home office. Second floor media or game room with built-in custom wet bar with bartop. Upgrades & updates throughout including barn door, granite countertops, wood-burning fireplace in living room with stacked stone surround & crown-wood mantel, eat-in kitchen with granite countertop, glass tile backsplash, under-mount sink, under-cabinet lighting, plant shelving, built-in stainless steel appliances, raised breakfast bar, island & walk-in pantry, recessed lighting, separate walk-in shower & corner sunken tub in primary bathroom, walk-in closets, crown molding, raised ceiling, tile flooring, art niche, built-in hutch at secondary bathroom, built-in wet bar, transoms at window, chair railing, workbench in garage, outdoor kitchen, open & covered patio, balcony, wood fence, sprinkler system, 2 car garage. HUGE BACK YARD - perfect for entertaining! Your dream home awaits! Welcome home!
Contact an agent
Home facts
- Year built:1994
- Listing ID #:21001344
- Added:153 day(s) ago
- Updated:December 17, 2025 at 03:35 PM
Rooms and interior
- Bedrooms:4
- Total bathrooms:3
- Full bathrooms:2
- Half bathrooms:1
- Living area:3,449 sq. ft.
Heating and cooling
- Cooling:Ceiling Fans, Central Air, Electric
- Heating:Central, Natural Gas
Structure and exterior
- Roof:Composition
- Year built:1994
- Building area:3,449 sq. ft.
- Lot area:0.18 Acres
Schools
- High school:Summit
- Middle school:Howard
- Elementary school:Carol Holt
Finances and disclosures
- Price:$459,900
- Price per sq. ft.:$133.34
- Tax amount:$10,277
New listings near 6016 Red Fern Drive
- New
 $259,000Active3 beds 2 baths1,584 sq. ft.
$259,000Active3 beds 2 baths1,584 sq. ft.3404 Elgenwood Trail, Arlington, TX 76015
MLS# 21131822Listed by: COMPASS RE TEXAS, LLC. - New
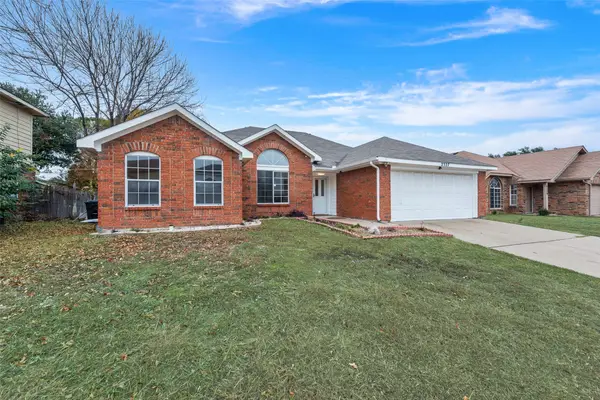 $329,900Active3 beds 2 baths1,643 sq. ft.
$329,900Active3 beds 2 baths1,643 sq. ft.2327 Cromwell Drive, Arlington, TX 76018
MLS# 21131444Listed by: UNIVERSAL REALTY, INC - New
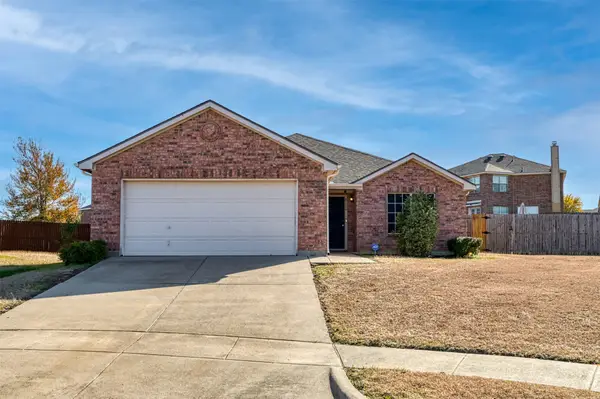 $275,000Active3 beds 2 baths1,680 sq. ft.
$275,000Active3 beds 2 baths1,680 sq. ft.8116 Zephyr Court, Arlington, TX 76002
MLS# 21133739Listed by: KELLER WILLIAMS LONESTAR DFW - Open Sat, 12 to 2pmNew
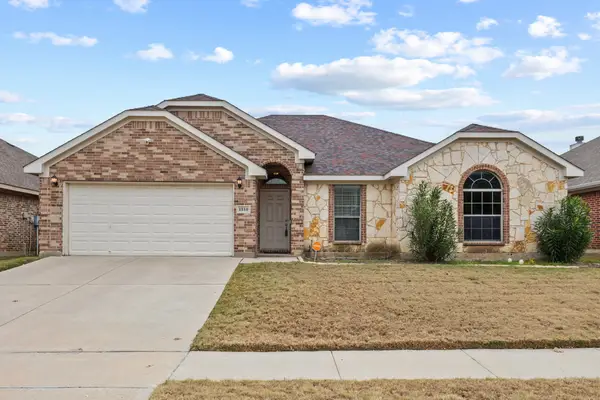 $355,000Active4 beds 2 baths1,804 sq. ft.
$355,000Active4 beds 2 baths1,804 sq. ft.1510 White Willow Lane, Arlington, TX 76002
MLS# 21135181Listed by: EXP REALTY, LLC - New
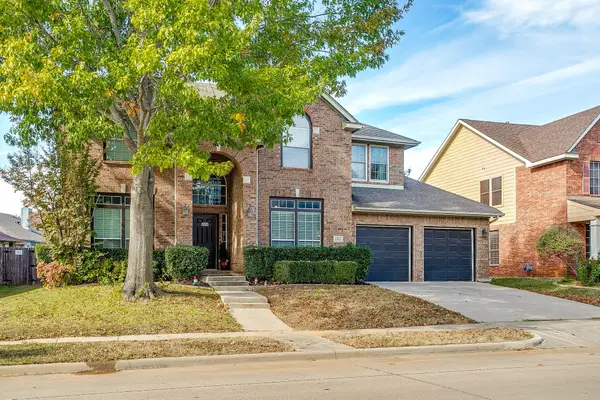 $469,900Active5 beds 3 baths2,983 sq. ft.
$469,900Active5 beds 3 baths2,983 sq. ft.6602 Fox Glen Drive, Arlington, TX 76001
MLS# 21131774Listed by: TEAM CHAMBERS REALTY GROUP - New
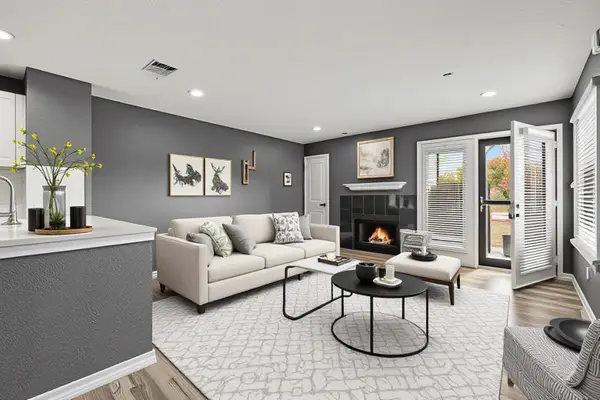 $125,000Active1 beds 1 baths663 sq. ft.
$125,000Active1 beds 1 baths663 sq. ft.1700 Baird Farm Circle #1102, Arlington, TX 76006
MLS# 21132983Listed by: ORCHARD BROKERAGE - Open Sun, 12 to 6pmNew
 $300,000Active3 beds 2 baths1,377 sq. ft.
$300,000Active3 beds 2 baths1,377 sq. ft.2309 Oakside Drive, Arlington, TX 76016
MLS# 21132312Listed by: KIND REALTY - New
 $350,000Active3 beds 2 baths2,548 sq. ft.
$350,000Active3 beds 2 baths2,548 sq. ft.4907 Sagebrush Court, Arlington, TX 76017
MLS# 21134936Listed by: WM REALTY TX LLC - New
 $200,000Active3 beds 2 baths1,220 sq. ft.
$200,000Active3 beds 2 baths1,220 sq. ft.1419 Woodfern Drive, Arlington, TX 76018
MLS# 21134867Listed by: EXP REALTY, LLC - New
 $345,000Active4 beds 2 baths2,059 sq. ft.
$345,000Active4 beds 2 baths2,059 sq. ft.809 Bahar Court, Arlington, TX 76010
MLS# 21134573Listed by: EVERYSTATE INC
