6112 Fannin Drive, Arlington, TX 76001
Local realty services provided by:Better Homes and Gardens Real Estate Rhodes Realty
Listed by: sherri elwood
Office: greater waco realty, llc.
MLS#:21117020
Source:GDAR
Price summary
- Price:$439,900
- Price per sq. ft.:$152.74
About this home
Welcome to your NEW HOME! This Fabulous Home is the one you have been dreaming of. Step inside to discover a large, open concept with formal living area, large family room, formal dining room and breakfast area all ideal for your Holiday entertaining. Enjoy time with family and friends while cozying up to the gas fireplace. The home boasts natural hardwood flooring, adding warmth and elegance to this modern updated home. Just steps away, the cooks dream kitchen is both stylish and functional, offering plenty of cabinets with new granite countertops, a built-in cooktop, microwave, and oven, large island, walk in pantry, and a spacious wrap around bar ideal for entertaining or quick meals on the go. The large master suite, located on the lower floor, features a stylish ensuite with walk-in closet, his-and-her sinks with new beautiful granite countertops, toilet room, soaking tub, and a separate shower. Large Laundry room features a folding counter, upper cabinet, and hanging rod. Upstairs enjoy the large family-game room with large closet and 3 spacious bedrooms. You wil also find a Large 2nd bathroom with double sink vanity and subway tiled, tub shower combo. Step outside to your private retreat, featuring a covered patio ready to be enclosed, with a beautiful rock terrace that leads to the amazing backyard beautifully landscaped for your enjoyment. Property backs up to large open space with no Neighbors behind you. Enjoy the Fannin Farm peacocks that visit the beautiful neighborhood regularly. If you love outdoors, enjoy the neighborhood walking trails in the Fannin Natural Area located just down the street. Room sizes are estimated
Contact an agent
Home facts
- Year built:1999
- Listing ID #:21117020
- Added:42 day(s) ago
- Updated:January 02, 2026 at 12:46 PM
Rooms and interior
- Bedrooms:4
- Total bathrooms:3
- Full bathrooms:2
- Half bathrooms:1
- Living area:2,880 sq. ft.
Heating and cooling
- Cooling:Central Air, Electric, Multi Units
- Heating:Central, Fireplaces, Natural Gas
Structure and exterior
- Roof:Composition
- Year built:1999
- Building area:2,880 sq. ft.
- Lot area:0.2 Acres
Schools
- High school:Summit
- Middle school:Howard
- Elementary school:Carol Holt
Finances and disclosures
- Price:$439,900
- Price per sq. ft.:$152.74
- Tax amount:$9,015
New listings near 6112 Fannin Drive
- New
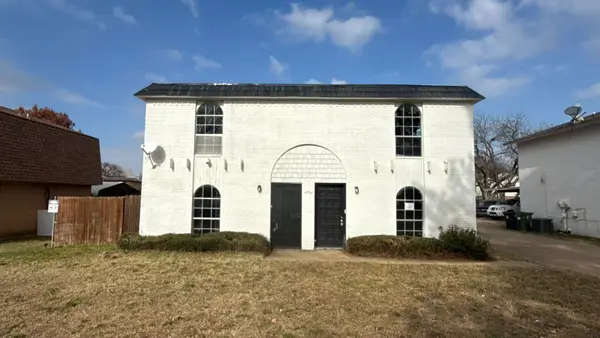 $285,900Active4 beds 4 baths2,100 sq. ft.
$285,900Active4 beds 4 baths2,100 sq. ft.1907 Nolen Court, Arlington, TX 76012
MLS# 21141758Listed by: REAL ESTATE DIPLOMATS - New
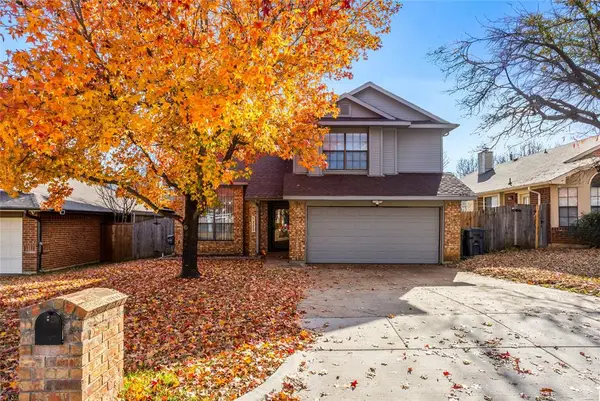 Listed by BHGRE$330,000Active4 beds 3 baths1,802 sq. ft.
Listed by BHGRE$330,000Active4 beds 3 baths1,802 sq. ft.5200 Foley Drive, Arlington, TX 76013
MLS# 21142378Listed by: BETTER HOMES & GARDENS, WINANS - New
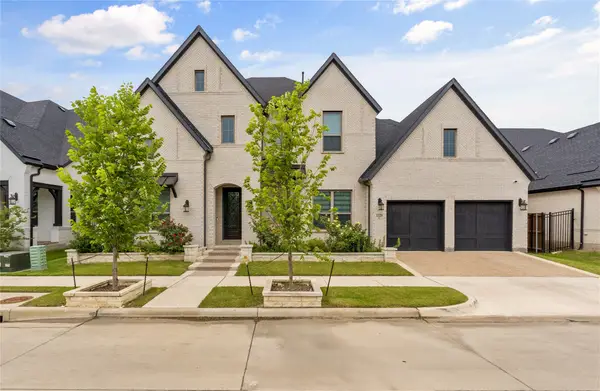 $1,299,900Active5 beds 5 baths4,523 sq. ft.
$1,299,900Active5 beds 5 baths4,523 sq. ft.1320 English Setter Drive, Arlington, TX 76005
MLS# 21142439Listed by: VASTU REALTY INC. - New
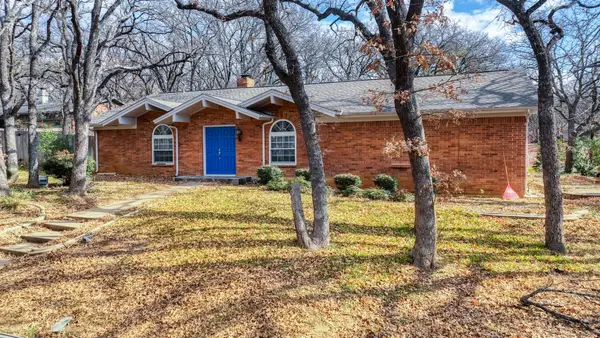 $425,000Active4 beds 2 baths2,419 sq. ft.
$425,000Active4 beds 2 baths2,419 sq. ft.3801 Halifax Court, Arlington, TX 76013
MLS# 21141690Listed by: KELLER WILLIAMS HERITAGE WEST - New
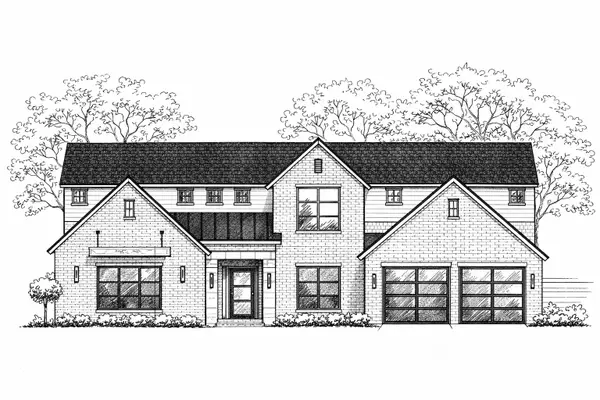 $1,899,900Active5 beds 6 baths4,995 sq. ft.
$1,899,900Active5 beds 6 baths4,995 sq. ft.1768 Coopers Hawk Drive, Arlington, TX 76005
MLS# 21142160Listed by: COMPASS RE TEXAS , LLC - New
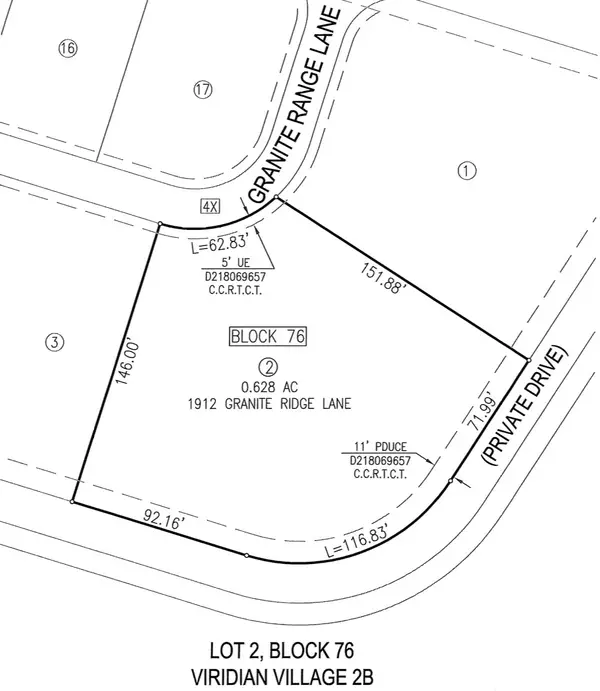 $600,000Active0.63 Acres
$600,000Active0.63 Acres1912 Granite Range Lane, Arlington, TX 76005
MLS# 21142246Listed by: COMPASS RE TEXAS , LLC - Open Sat, 12 to 4pmNew
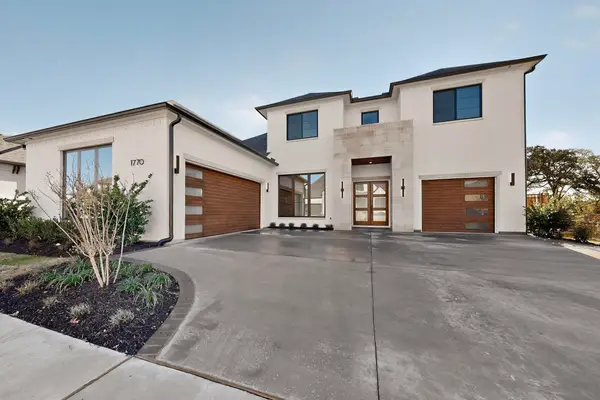 $1,699,900Active5 beds 6 baths4,795 sq. ft.
$1,699,900Active5 beds 6 baths4,795 sq. ft.1770 Coopers Hawk Drive, Arlington, TX 76005
MLS# 21142034Listed by: COMPASS RE TEXAS , LLC - Open Sun, 2 to 4pmNew
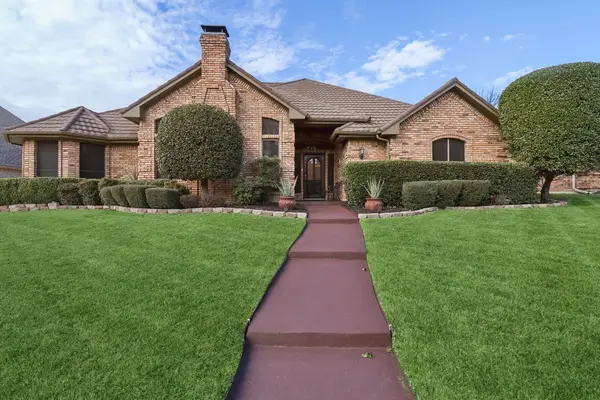 $545,000Active4 beds 3 baths3,120 sq. ft.
$545,000Active4 beds 3 baths3,120 sq. ft.4212 Old Dominion Drive, Arlington, TX 76016
MLS# 21142016Listed by: COMPASS RE TEXAS , LLC - New
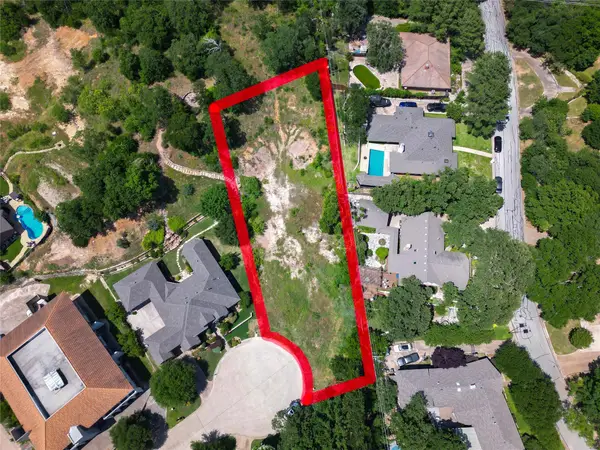 $285,000Active0.87 Acres
$285,000Active0.87 Acres2001 Windswept Court, Arlington, TX 76012
MLS# 21142021Listed by: TDREALTY - New
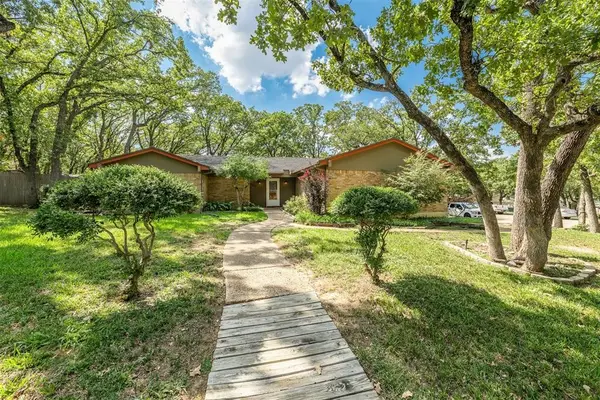 $275,000Active4 beds 2 baths1,819 sq. ft.
$275,000Active4 beds 2 baths1,819 sq. ft.5714 Cherrywood Lane, Arlington, TX 76016
MLS# 21133702Listed by: FORT WORTH PROPERTY GROUP
