6211 Fox Hunt Drive, Arlington, TX 76001
Local realty services provided by:Better Homes and Gardens Real Estate Winans
Listed by: rachel canafax817-310-5200
Office: re/max trinity
MLS#:21034511
Source:GDAR
Price summary
- Price:$475,000
- Price per sq. ft.:$148.16
- Monthly HOA dues:$25
About this home
Discover the perfect blend of elegance, comfort, and functionality in this stunning 4 bedroom, 2.1 bath home located in the highly sought after Fannin Farm community, known for its family-friendly atmosphere, quiet streets, roaming peacocks, community pools, and award-winning Mansfield ISD schools. Neighboring a serene greenbelt for added privacy, the home provides an ideal balance of space and thoughtful design. Recent updates include a 2025 Class 4 impact-resistant roof, new gutters, fully remodeled kitchen, injection insulation in all exterior walls, and freshly painted exterior siding, offering both comfort and peace of mind.
Inside, you’ll find a private study and three expansive living areas, including a massive upstairs game room that could easily serve as a second primary suite. The oversized master bedroom is a true retreat, complete with a luxurious ensuite bathroom featuring dual sinks, a soaking tub, and a large walk-in shower. The home’s bright, open layout showcases soaring ceilings, abundant natural light, custom lighting, fresh interior paint, and stylish updates throughout. At the heart of it all is the show-stopping, recently remodeled kitchen, designed with sleek cabinetry, quartz countertops, and stainless steel appliances, perfect for entertaining or everyday meal prep. Outdoors, enjoy a covered back porch overlooking the private yard, ideal for relaxing evenings, entertaining guests, or grilling your favorite meal. This exceptional home offers comfort, style, and a lifestyle you’ll love for years to come.
Contact an agent
Home facts
- Year built:1994
- Listing ID #:21034511
- Added:145 day(s) ago
- Updated:January 10, 2026 at 01:10 PM
Rooms and interior
- Bedrooms:4
- Total bathrooms:3
- Full bathrooms:2
- Half bathrooms:1
- Living area:3,206 sq. ft.
Heating and cooling
- Cooling:Ceiling Fans, Central Air, Electric
- Heating:Central, Fireplaces, Natural Gas
Structure and exterior
- Roof:Composition
- Year built:1994
- Building area:3,206 sq. ft.
- Lot area:0.19 Acres
Schools
- High school:Summit
- Middle school:Howard
- Elementary school:Carol Holt
Finances and disclosures
- Price:$475,000
- Price per sq. ft.:$148.16
New listings near 6211 Fox Hunt Drive
- New
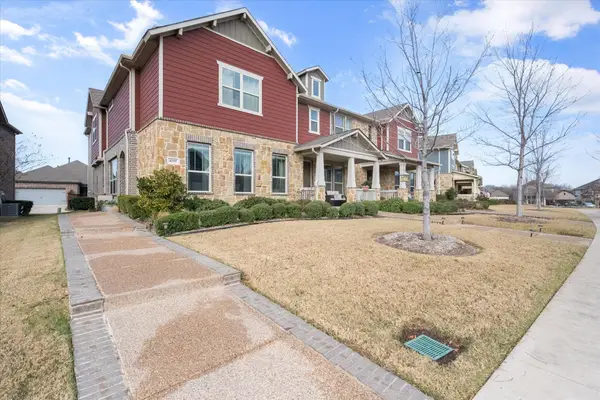 $400,000Active3 beds 3 baths2,051 sq. ft.
$400,000Active3 beds 3 baths2,051 sq. ft.4519 Fossil Opal Lane, Arlington, TX 76005
MLS# 21146622Listed by: HIGHTOWER REALTORS - New
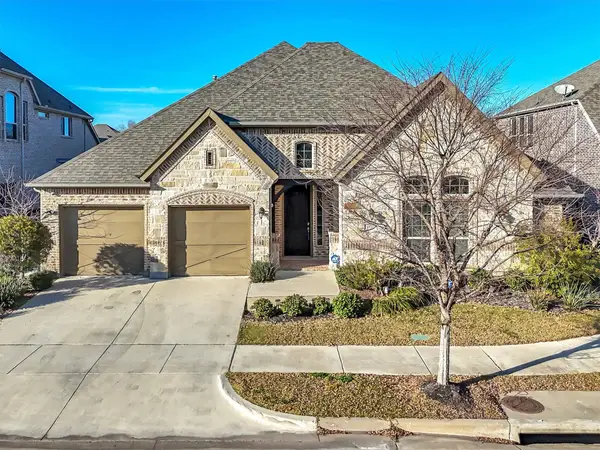 $795,000Active3 beds 4 baths3,263 sq. ft.
$795,000Active3 beds 4 baths3,263 sq. ft.1011 Prairie Ridge Lane, Arlington, TX 76005
MLS# 21150256Listed by: HB REALTY - New
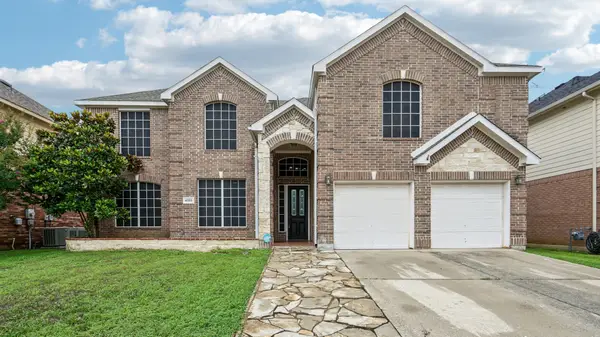 $595,000Active5 beds 4 baths3,765 sq. ft.
$595,000Active5 beds 4 baths3,765 sq. ft.4703 Enchanted Bay Boulevard, Arlington, TX 76016
MLS# 21150300Listed by: THE MICHAEL GROUP REAL ESTATE - Open Sun, 1 to 3pmNew
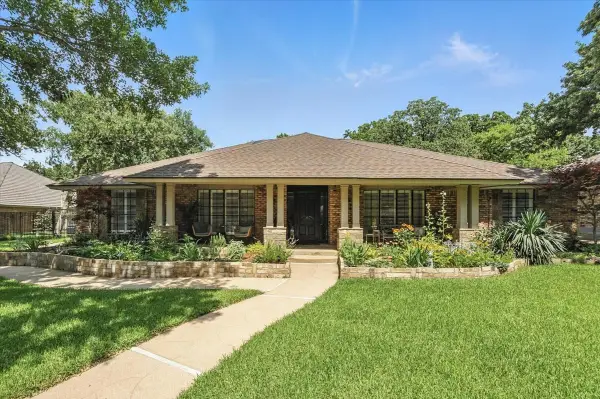 $599,000Active4 beds 3 baths3,037 sq. ft.
$599,000Active4 beds 3 baths3,037 sq. ft.4915 Cross Creek Court, Arlington, TX 76017
MLS# 21149259Listed by: WILLIAMS TREW REAL ESTATE - New
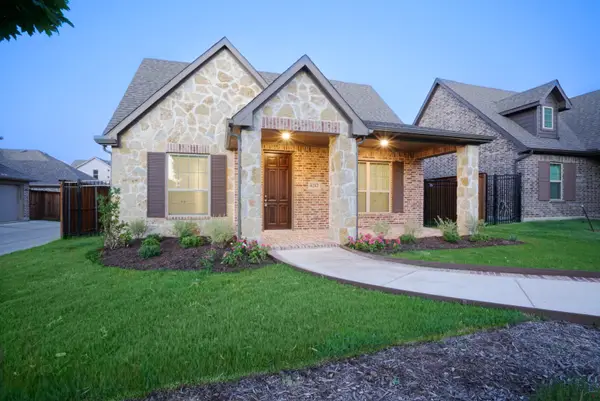 $465,000Active4 beds 2 baths1,853 sq. ft.
$465,000Active4 beds 2 baths1,853 sq. ft.4212 Foxtail Run Lane, Arlington, TX 76005
MLS# 21138464Listed by: KIMBERLY ADAMS REALTY - New
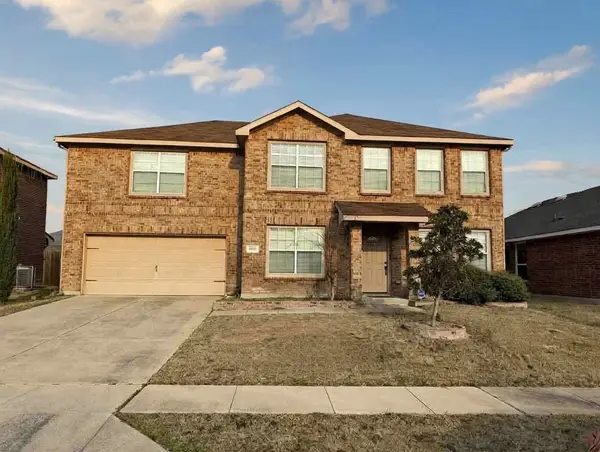 $400,000Active3 beds 3 baths2,820 sq. ft.
$400,000Active3 beds 3 baths2,820 sq. ft.1411 Everglades Court, Arlington, TX 76002
MLS# 21140963Listed by: BEARY NICE HOMES - New
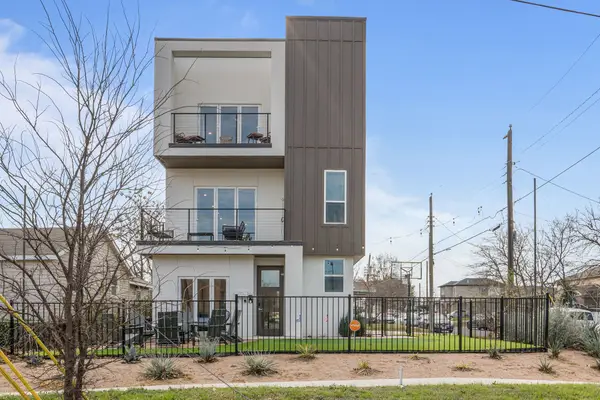 $715,000Active3 beds 4 baths2,298 sq. ft.
$715,000Active3 beds 4 baths2,298 sq. ft.500 W Sanford Street, Arlington, TX 76011
MLS# 21147754Listed by: COMPASS RE TEXAS, LLC - New
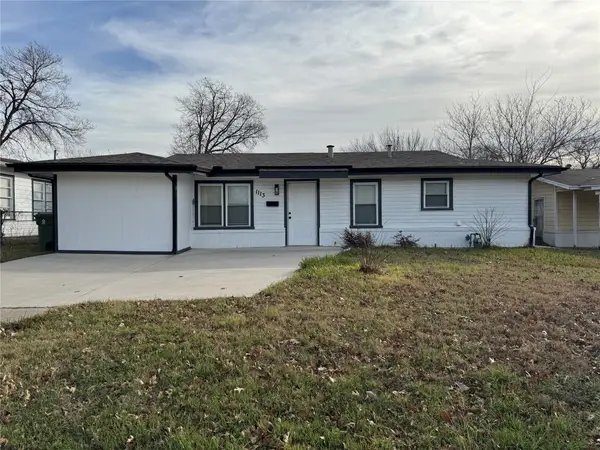 $450,000Active4 beds 3 baths1,450 sq. ft.
$450,000Active4 beds 3 baths1,450 sq. ft.1113 Roosevelt Street, Arlington, TX 76011
MLS# 21149692Listed by: EXP REALTY LLC 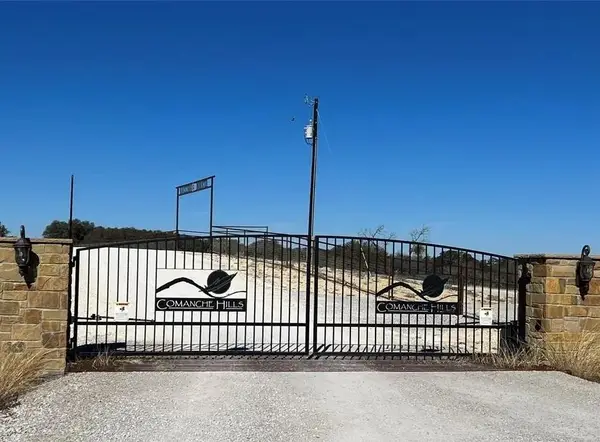 $140,500Active0 Acres
$140,500Active0 AcresTBD Lot# 5 Comanche Hills Dr. Dr, Comanche, TX 76442
MLS# 2489304Listed by: BERKSHIRE HATHAWAY TX REALTY- New
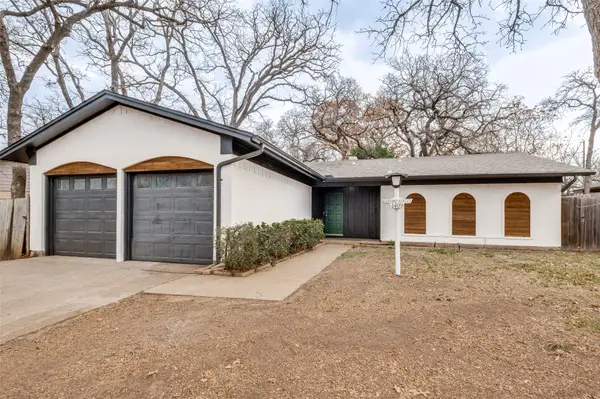 $310,000Active3 beds 2 baths1,306 sq. ft.
$310,000Active3 beds 2 baths1,306 sq. ft.1409 Oxford Street, Arlington, TX 76013
MLS# 21147372Listed by: AMC REALTY
