6219 Hott Springs Drive, Arlington, TX 76001
Local realty services provided by:Better Homes and Gardens Real Estate The Bell Group
Listed by:laura van meter866-277-6005
Office:all city real estate, ltd co
MLS#:21008664
Source:GDAR
Price summary
- Price:$310,000
- Price per sq. ft.:$200.65
About this home
Welcome home! This charming property features a sparkling pool, perfect for relaxation and entertaining. With a new roof Sept 2025 and beautiful new flooring throughout ,this house combines modern comfort and peace of mind. Inside, you'll find a spacious living area with a lovely stone fireplace, a bright and open kitchen with custom cabinetry, lots of granite counters for prepping meals and plenty of storage, including 2 pantries. There is an expansive laundry area with a door leading into the garage providing even more storage. The hall bath has a recently renovated shower. The primary bedroom has a large walk-in closet and an updated bath with a large jacuzzi tub. HVAC was replaced in 2020. There's still time to enjoy the backyard oasis, ideal for barbeques or fun gatherings with family and friends. The pool has been resurfaced and the motor and filters have been replaced. The Separate hot tub stays with the home! To add to the appeal, there is a huge storage building with tons of possibilities....office, man cave, craft room, workshop or pool house. You decide! Don't wait to see this one!
Contact an agent
Home facts
- Year built:1982
- Listing ID #:21008664
- Added:71 day(s) ago
- Updated:October 02, 2025 at 11:37 AM
Rooms and interior
- Bedrooms:3
- Total bathrooms:2
- Full bathrooms:2
- Living area:1,545 sq. ft.
Heating and cooling
- Cooling:Ceiling Fans, Central Air, Electric
- Heating:Electric, Fireplaces
Structure and exterior
- Roof:Composition
- Year built:1982
- Building area:1,545 sq. ft.
- Lot area:0.16 Acres
Schools
- High school:Kennedale
- Elementary school:Delaney
Finances and disclosures
- Price:$310,000
- Price per sq. ft.:$200.65
- Tax amount:$5,768
New listings near 6219 Hott Springs Drive
- Open Sat, 12 to 2pmNew
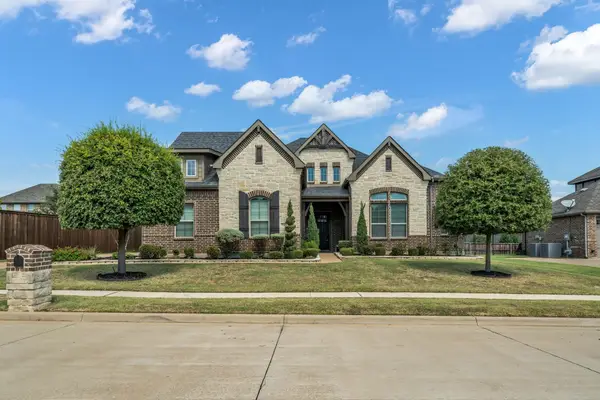 $500,000Active4 beds 3 baths2,568 sq. ft.
$500,000Active4 beds 3 baths2,568 sq. ft.7325 Brynlee Drive, Arlington, TX 76001
MLS# 21074470Listed by: UNITED REALTY & ASSOCIATES - New
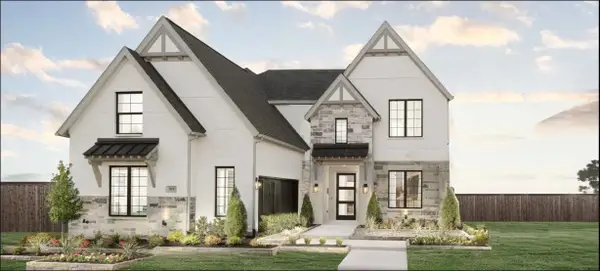 $150,000Active0.14 Acres
$150,000Active0.14 Acres3101 Oak Bourne Drive, Arlington, TX 76016
MLS# 21075648Listed by: JG REAL ESTATE, LLC - New
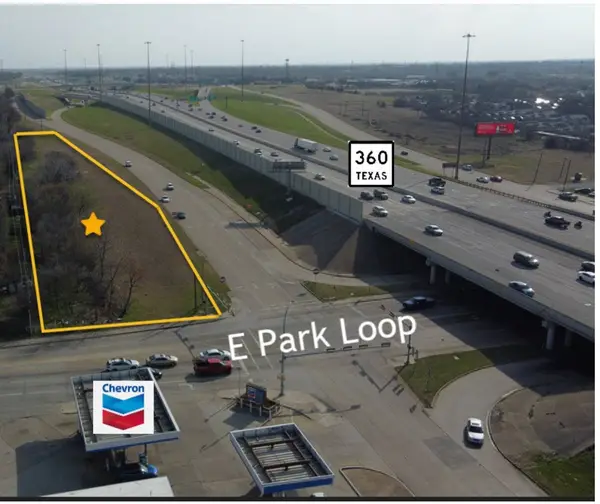 $3,000,000Active2.74 Acres
$3,000,000Active2.74 Acres2600 E Park Row Drive, Arlington, TX 76010
MLS# 22717549Listed by: NB ELITE REALTY - New
 $411,000Active3 beds 3 baths2,691 sq. ft.
$411,000Active3 beds 3 baths2,691 sq. ft.2619 Hidden Ridge Drive, Arlington, TX 76006
MLS# 21054314Listed by: COMPASS RE TEXAS, LLC - New
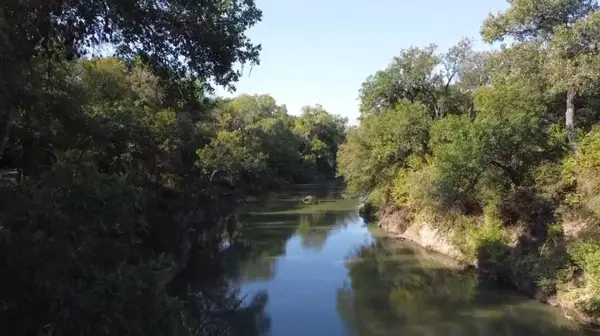 $2,000,000Active16.79 Acres
$2,000,000Active16.79 Acres2031 Green Oaks Boulevard, Arlington, TX 76006
MLS# 21075422Listed by: KELLER WILLIAMS HERITAGE WEST - New
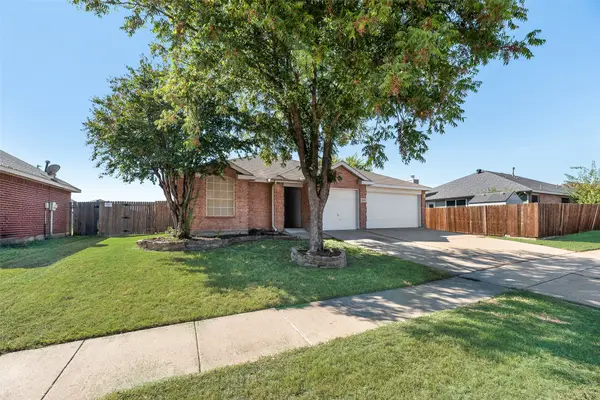 $350,000Active4 beds 2 baths1,700 sq. ft.
$350,000Active4 beds 2 baths1,700 sq. ft.7500 Fossil Garden Drive, Arlington, TX 76002
MLS# 21075429Listed by: KIMBERLY ADAMS REALTY - New
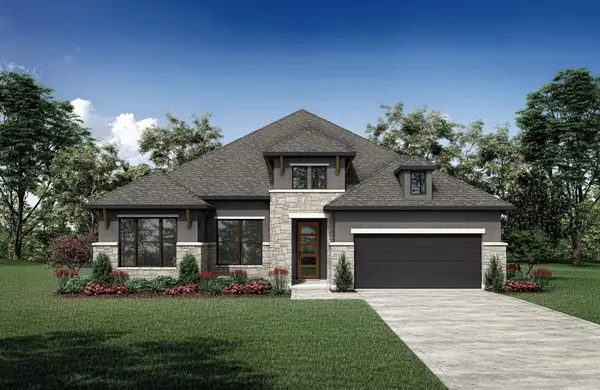 $829,990Active3 beds 4 baths2,941 sq. ft.
$829,990Active3 beds 4 baths2,941 sq. ft.4730 Hawthorn Hills, Arlington, TX 76005
MLS# 21075283Listed by: HOMESUSA.COM - New
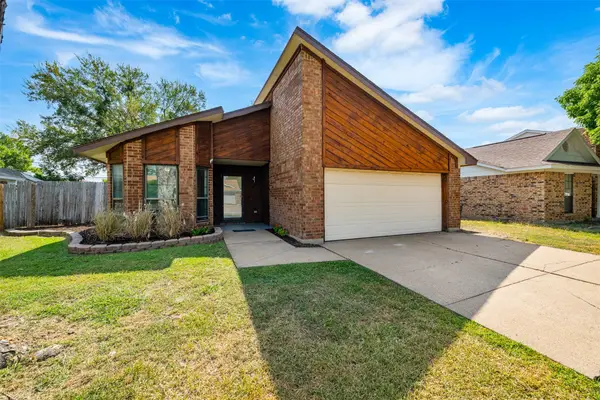 $250,000Active3 beds 2 baths1,448 sq. ft.
$250,000Active3 beds 2 baths1,448 sq. ft.300 Colony Drive, Arlington, TX 76002
MLS# 21064798Listed by: FORT WORTH PROPERTY GROUP - New
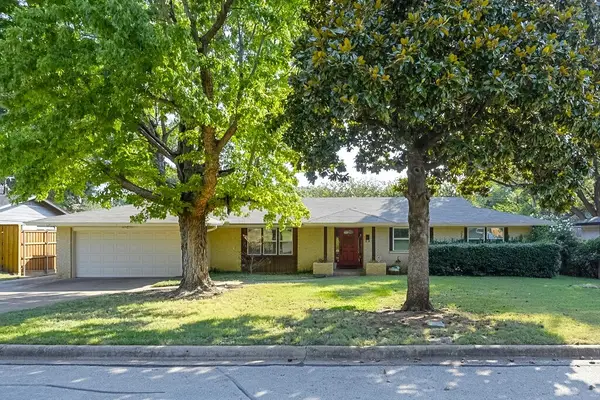 $350,000Active3 beds 2 baths1,837 sq. ft.
$350,000Active3 beds 2 baths1,837 sq. ft.1315 Westcrest Drive, Arlington, TX 76013
MLS# 21074703Listed by: RE/MAX PINNACLE GROUP REALTORS - New
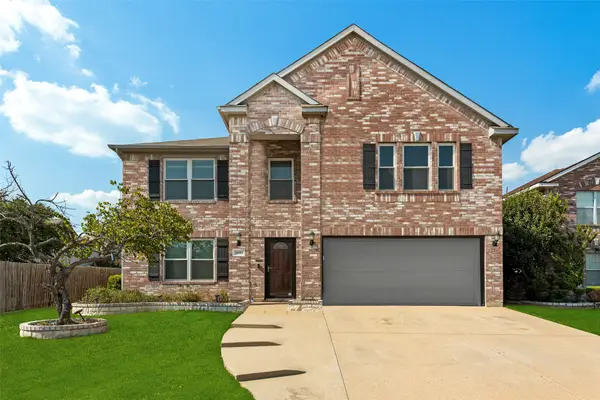 $410,000Active4 beds 4 baths3,062 sq. ft.
$410,000Active4 beds 4 baths3,062 sq. ft.1801 St Lawrence Way, Arlington, TX 76002
MLS# 21059556Listed by: MCCOY REALTY
