631 Engleside Drive, Arlington, TX 76018
Local realty services provided by:Better Homes and Gardens Real Estate Rhodes Realty
Listed by: don lawyer, kimberly grogan888-519-7431
Office: exp realty llc.
MLS#:20913612
Source:GDAR
Price summary
- Price:$300,000
- Price per sq. ft.:$176.47
About this home
New interior paint and new pictures! New carpet going in primary bedroom asap. Sun-drenched and full of good vibes, this 3-bedroom, 2-bath, 2 living, gem in Arlington Meadows is ready to charm you. The custom kitchen is a total showoff with all-wood cabinets, granite counters, stainless steel appliances, and a gas stovetop that says, “Yes, you can cook like a Food Network star.” The floorplan flows smoother than your favorite playlist, from the main living room and dining room into the flexible second space—perfect for binge watching your favorite show, game nights, dance parties, pretending to fold laundry, or a secret nap zone—you choose. Large windows keep things bright and breezy, while the split-bedroom layout ensures peace and privacy. Out back, the covered patio is made for margaritas and BBQs, and the open yard is practically begging for a firepit and s’mores under the stars.
Contact an agent
Home facts
- Year built:1995
- Listing ID #:20913612
- Added:252 day(s) ago
- Updated:January 11, 2026 at 08:16 AM
Rooms and interior
- Bedrooms:3
- Total bathrooms:2
- Full bathrooms:2
- Living area:1,700 sq. ft.
Heating and cooling
- Cooling:Ceiling Fans, Electric
- Heating:Central, Natural Gas
Structure and exterior
- Roof:Composition
- Year built:1995
- Building area:1,700 sq. ft.
- Lot area:0.16 Acres
Schools
- High school:Seguin
- Elementary school:Williams
Finances and disclosures
- Price:$300,000
- Price per sq. ft.:$176.47
- Tax amount:$6,914
New listings near 631 Engleside Drive
- New
 $259,900Active3 beds 2 baths1,421 sq. ft.
$259,900Active3 beds 2 baths1,421 sq. ft.5509 Alta Verde Circle, Arlington, TX 76017
MLS# 21138839Listed by: STOTLER REAL ESTATE GROUP, LLC - New
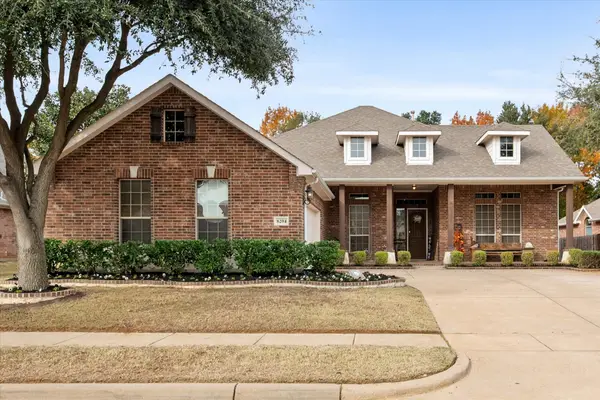 $420,000Active3 beds 3 baths2,287 sq. ft.
$420,000Active3 beds 3 baths2,287 sq. ft.8204 Summerleaf Drive, Arlington, TX 76001
MLS# 21131500Listed by: EBBY HALLIDAY, REALTORS - New
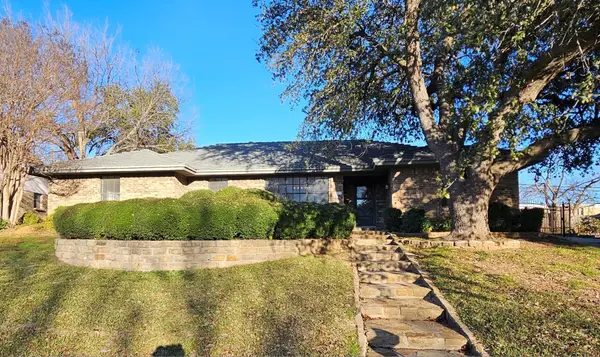 $449,000Active4 beds 3 baths2,284 sq. ft.
$449,000Active4 beds 3 baths2,284 sq. ft.1817 Rhinevalley Drive, Arlington, TX 76012
MLS# 21150632Listed by: LOKATION REAL ESTATE - New
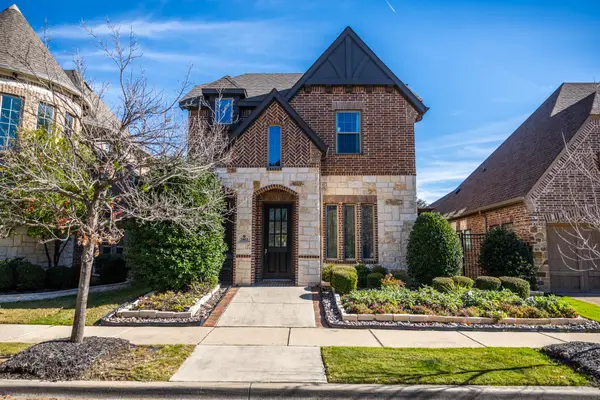 $520,000Active3 beds 3 baths2,189 sq. ft.
$520,000Active3 beds 3 baths2,189 sq. ft.3903 Canton Jade Way, Arlington, TX 76005
MLS# 21148968Listed by: RE/MAX TRINITY - Open Sun, 12 to 4pmNew
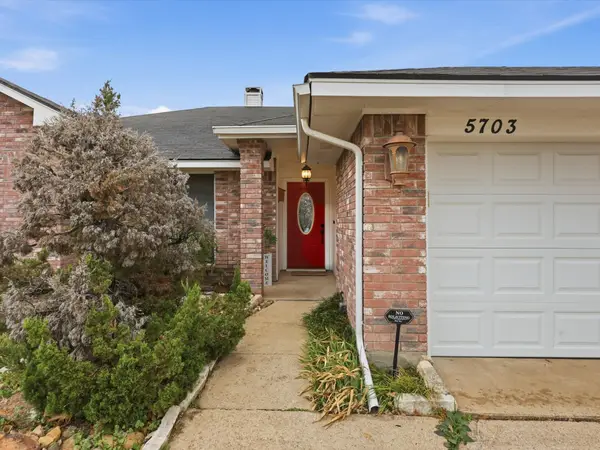 $300,000Active3 beds 2 baths1,800 sq. ft.
$300,000Active3 beds 2 baths1,800 sq. ft.5703 Prescott Drive, Arlington, TX 76018
MLS# 21149964Listed by: RE/MAX TRINITY - New
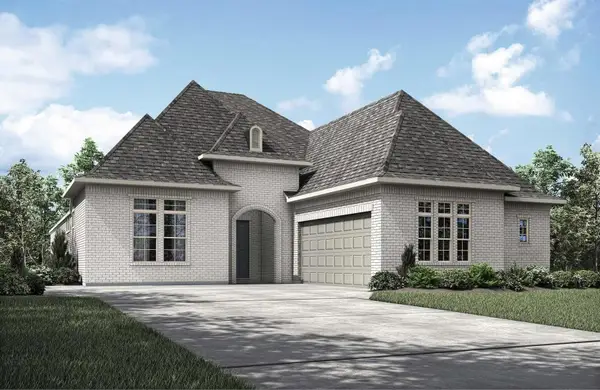 $849,990Active3 beds 3 baths2,985 sq. ft.
$849,990Active3 beds 3 baths2,985 sq. ft.4724 Hawthorn Hills Lane, Arlington, TX 76005
MLS# 21150431Listed by: HOMESUSA.COM - New
 $411,000Active4 beds 3 baths2,728 sq. ft.
$411,000Active4 beds 3 baths2,728 sq. ft.4116 Canal Court, Arlington, TX 76016
MLS# 21138286Listed by: SUPERIOR REAL ESTATE GROUP - New
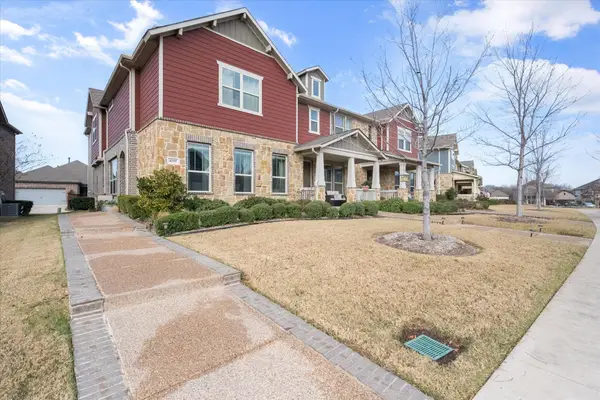 $400,000Active3 beds 3 baths2,051 sq. ft.
$400,000Active3 beds 3 baths2,051 sq. ft.4519 Fossil Opal Lane, Arlington, TX 76005
MLS# 21146622Listed by: HIGHTOWER REALTORS - New
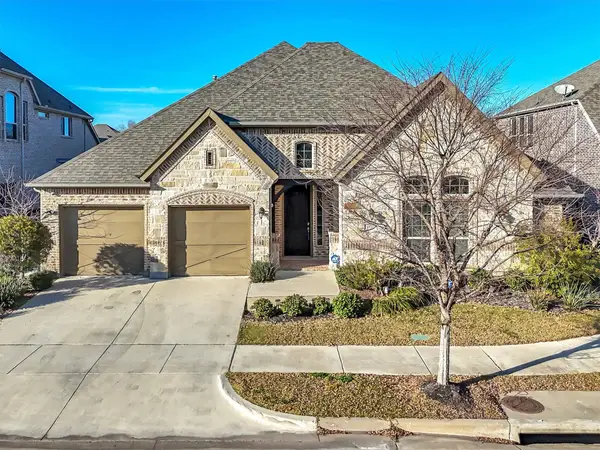 $795,000Active3 beds 4 baths3,263 sq. ft.
$795,000Active3 beds 4 baths3,263 sq. ft.1011 Prairie Ridge Lane, Arlington, TX 76005
MLS# 21150256Listed by: HB REALTY - New
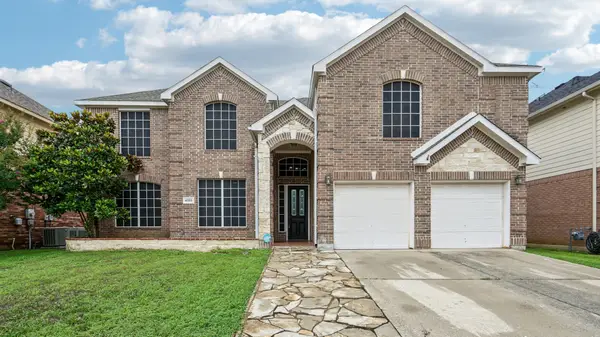 $595,000Active5 beds 4 baths3,765 sq. ft.
$595,000Active5 beds 4 baths3,765 sq. ft.4703 Enchanted Bay Boulevard, Arlington, TX 76016
MLS# 21150300Listed by: THE MICHAEL GROUP REAL ESTATE
