6312 Suffolk Drive, Arlington, TX 76001
Local realty services provided by:Better Homes and Gardens Real Estate Lindsey Realty
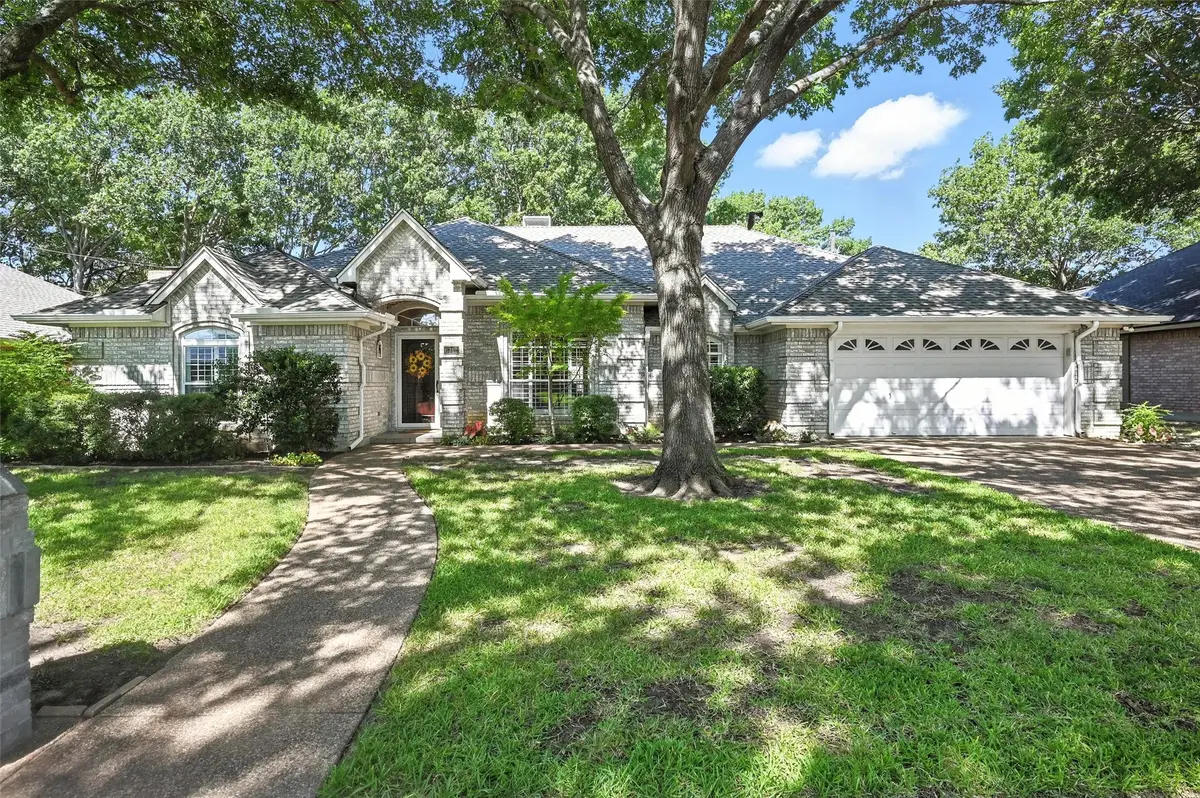
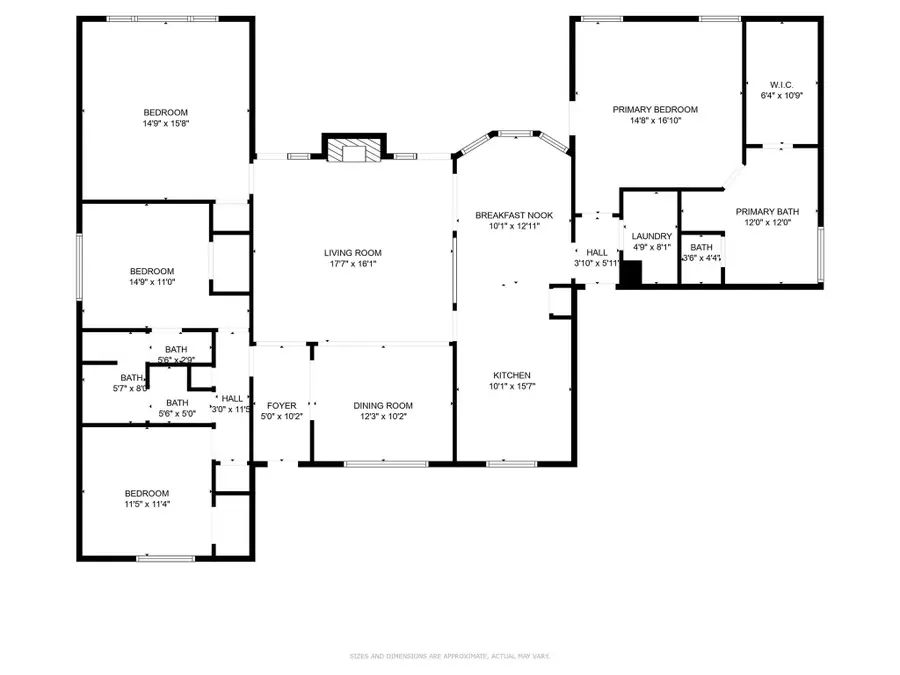
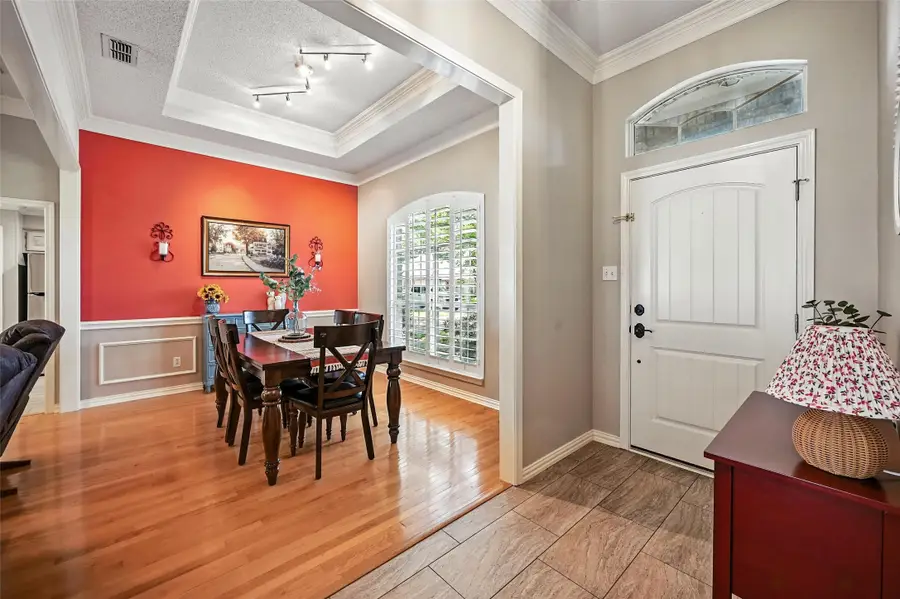
Listed by:chad kennemer972-401-1400
Office:homesmart
MLS#:21010110
Source:GDAR
Price summary
- Price:$399,999
- Price per sq. ft.:$189.21
About this home
Step into this beautifully maintained custom-built home that effortlessly blends comfort, style, and functionality. Inside, you'll find custom crown molding throughout, ceramic tile, and wood flooring throughout adding an elegant touch to every room. Plantation shutters provide timeless appeal, while the built-in blinds in the doors offer both privacy and convenience. The kitchen features tiled backsplash, sleek countertops, and built-in LG oven and microwave, perfect for the home chef. Just off the living room, a generous second living area with privacy door blinds offers flexibility—it’s large enough to serve as a fourth bedroom, office, or entertainment room, matching the size of the main primary bedroom. Step into the primary suite, where a private door to the backyard offers serene morning views and easy access to the deck. The expansive backyard deck is ideal for entertaining or relaxing under the canopy of huge shade trees and a pergola. The primary bath has been completely renovated and has a large walk-in closet. Need extra storage? A Tuff Shed in the backyard provides a perfect solution for tools, hobbies, or seasonal items. This home offers meticulous details, functional upgrades, and versatile living spaces—all nestled in a welcoming neighborhood. Don’t miss your opportunity to make it yours!
Contact an agent
Home facts
- Year built:1989
- Listing Id #:21010110
- Added:28 day(s) ago
- Updated:August 23, 2025 at 07:11 AM
Rooms and interior
- Bedrooms:3
- Total bathrooms:2
- Full bathrooms:2
- Living area:2,114 sq. ft.
Heating and cooling
- Cooling:Ceiling Fans, Central Air, Electric, Heat Pump
- Heating:Central, Electric
Structure and exterior
- Roof:Composition
- Year built:1989
- Building area:2,114 sq. ft.
- Lot area:0.18 Acres
Schools
- High school:Martin
- Elementary school:Wood
Finances and disclosures
- Price:$399,999
- Price per sq. ft.:$189.21
- Tax amount:$7,169
New listings near 6312 Suffolk Drive
- New
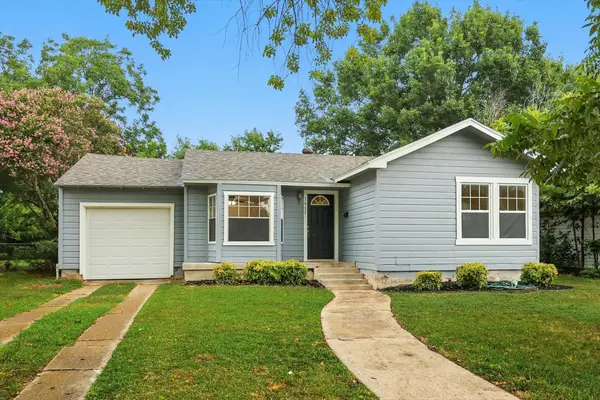 $229,900Active2 beds 1 baths912 sq. ft.
$229,900Active2 beds 1 baths912 sq. ft.1411 Marydale Drive, Arlington, TX 76013
MLS# 21027461Listed by: BLACK TIE REAL ESTATE - New
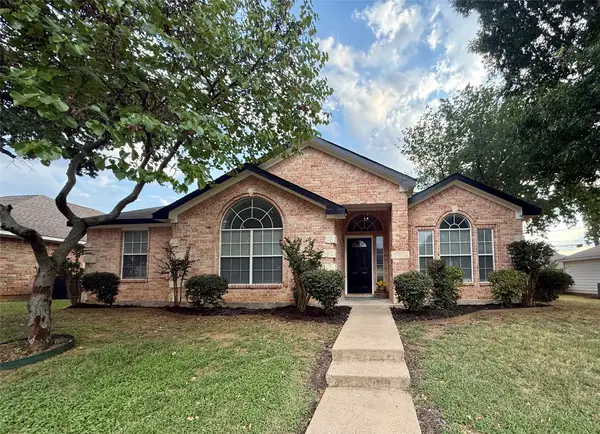 $339,000Active4 beds 2 baths1,791 sq. ft.
$339,000Active4 beds 2 baths1,791 sq. ft.5520 Chimney Rock Drive, Arlington, TX 76017
MLS# 21039753Listed by: KIND REALTY - New
 $249,999Active3 beds 2 baths1,389 sq. ft.
$249,999Active3 beds 2 baths1,389 sq. ft.214 Kalmia Drive, Arlington, TX 76018
MLS# 21037206Listed by: KELLER WILLIAMS LONESTAR DFW - New
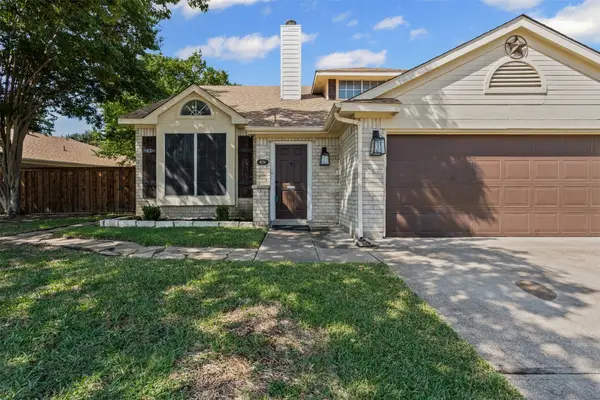 $299,900Active4 beds 2 baths1,490 sq. ft.
$299,900Active4 beds 2 baths1,490 sq. ft.4734 Abbott Avenue, Arlington, TX 76018
MLS# 21038769Listed by: MONUMENT REALTY - New
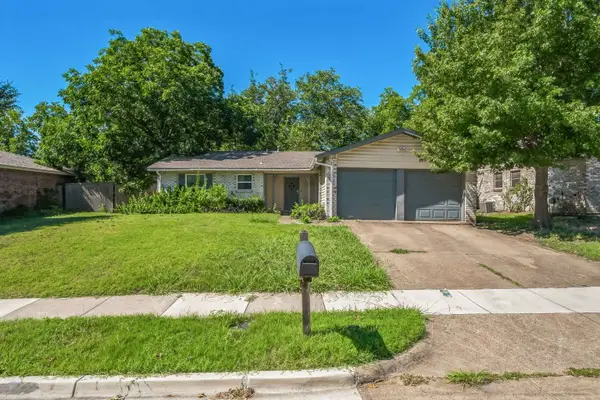 $269,000Active5 beds 3 baths1,666 sq. ft.
$269,000Active5 beds 3 baths1,666 sq. ft.1106 High Point Drive, Arlington, TX 76015
MLS# 21040552Listed by: HOMEZU.COM OF TEXAS - New
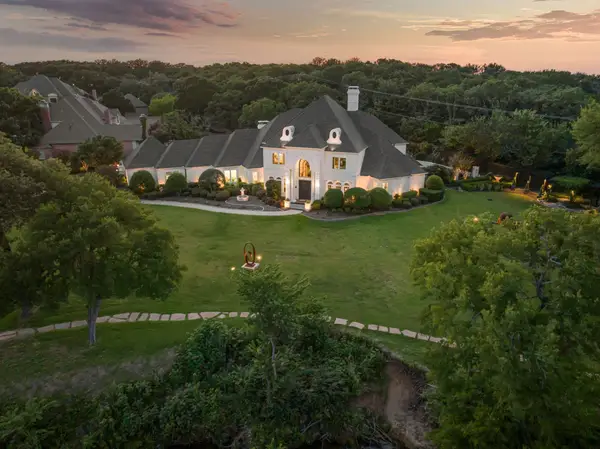 $2,299,000Active5 beds 6 baths5,908 sq. ft.
$2,299,000Active5 beds 6 baths5,908 sq. ft.5100 Oak Lane, Arlington, TX 76017
MLS# 21039875Listed by: COMPASS RE TEXAS, LLC - New
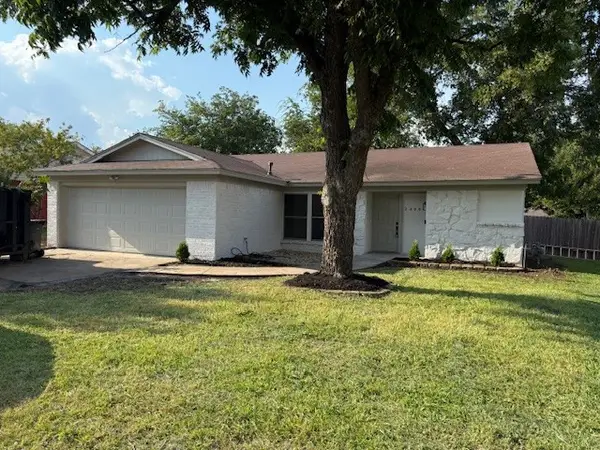 $289,900Active3 beds 2 baths1,444 sq. ft.
$289,900Active3 beds 2 baths1,444 sq. ft.2409 Catalo Lane, Arlington, TX 76010
MLS# 21040485Listed by: FARIS & CO REALTY - Open Sat, 10am to 2pmNew
 $310,000Active3 beds 2 baths1,710 sq. ft.
$310,000Active3 beds 2 baths1,710 sq. ft.6410 Rock Springs Drive, Arlington, TX 76001
MLS# 21037817Listed by: WINTERS LEGACY REALTY - New
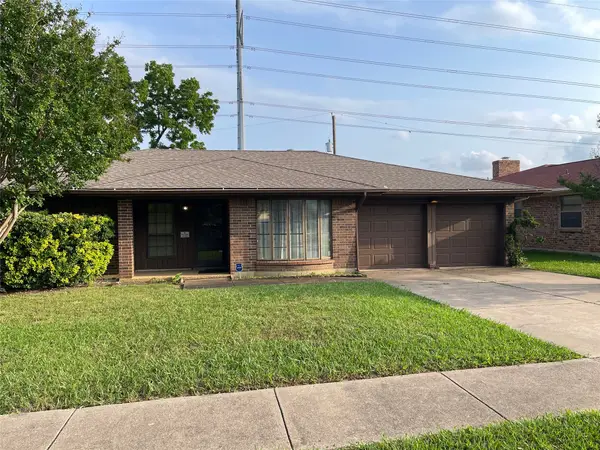 $269,900Active4 beds 2 baths1,820 sq. ft.
$269,900Active4 beds 2 baths1,820 sq. ft.1914 River Bend Road, Arlington, TX 76014
MLS# 21040108Listed by: EVOLVE REAL ESTATE LLC - New
 $725,000Active4 beds 3 baths3,372 sq. ft.
$725,000Active4 beds 3 baths3,372 sq. ft.5000 Bridgewater Drive, Arlington, TX 76017
MLS# 21032589Listed by: BENSON PROPERTY GROUP, LLC
