6320 Pierce Arrow Drive, Arlington, TX 76001
Local realty services provided by:Better Homes and Gardens Real Estate The Bell Group
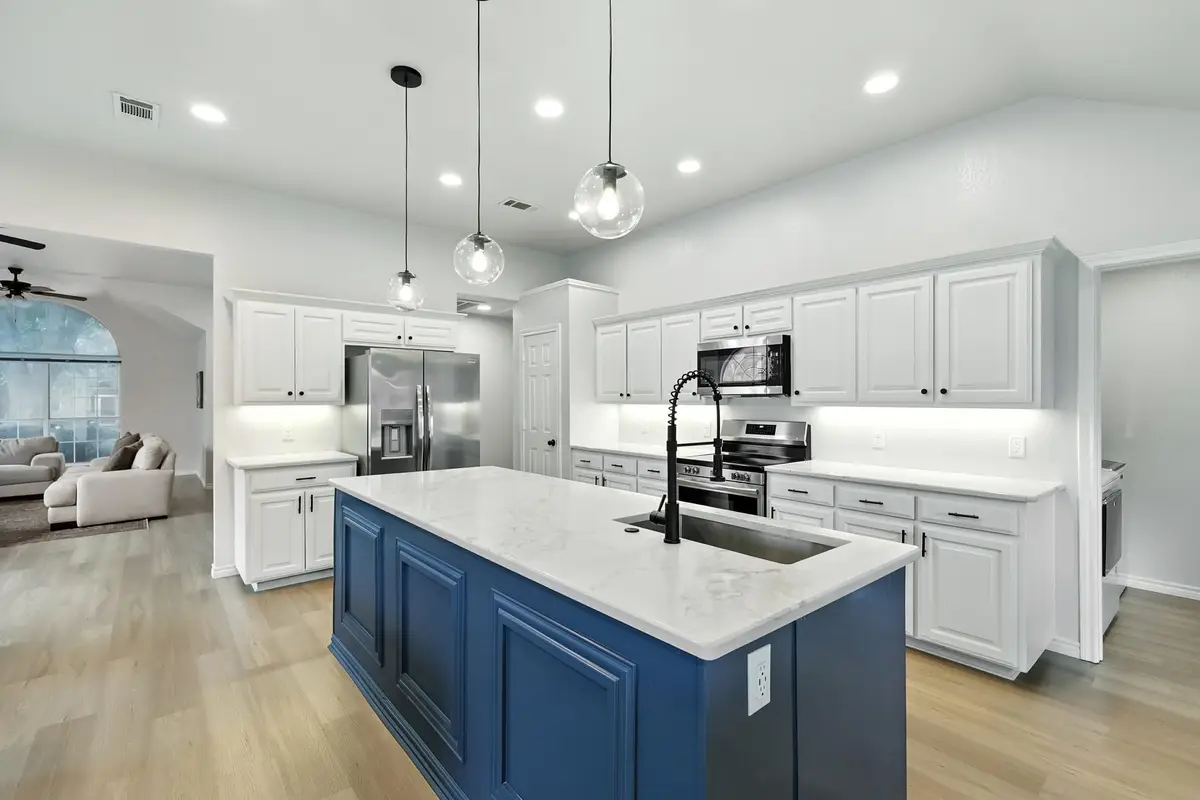
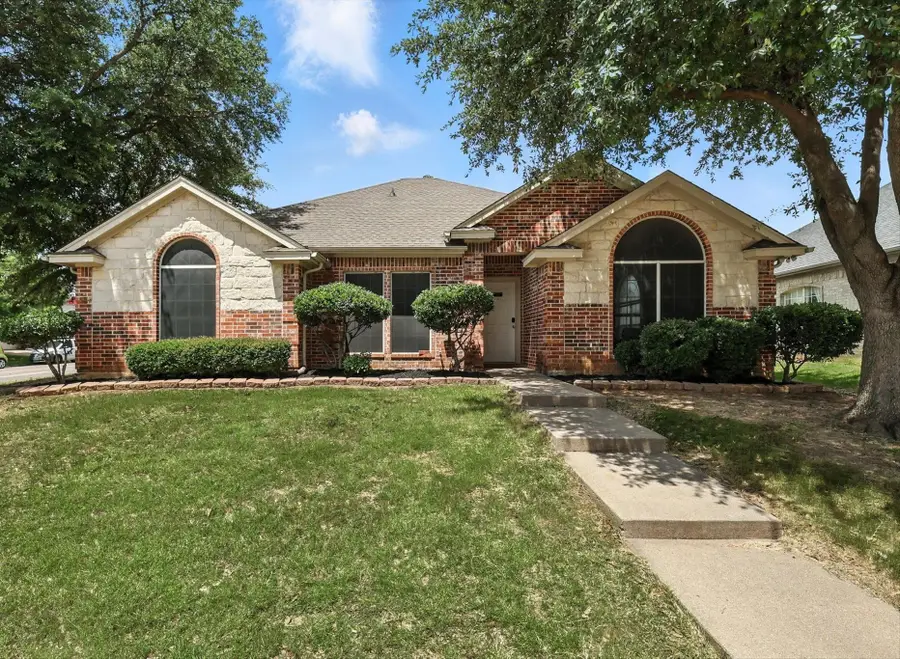
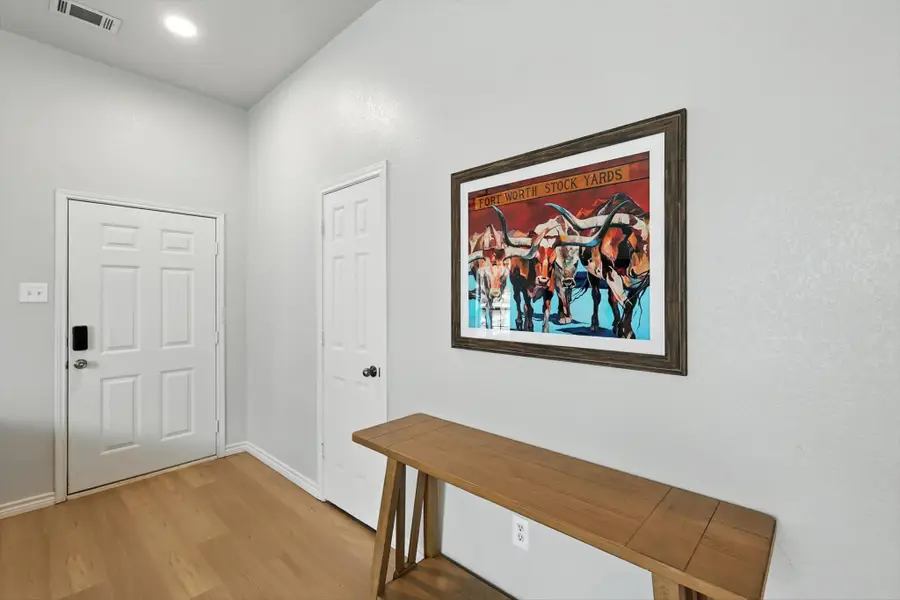
Listed by:monica zerwas817-690-4313
Office:homesmart
MLS#:20981401
Source:GDAR
Price summary
- Price:$369,900
- Price per sq. ft.:$181.15
About this home
**Welcome to this beautifully updated 4-bedroom, 2-bathroom home in Arlington, perfectly located in the highly sought-after Mansfield ISD—**with no HOA and a long list of recent upgrades that make this home truly move-in ready.
Enjoy a flexible and spacious layout with two living areas, ideal for entertaining, working from home, or relaxing in comfort. The heart of the home is a fully redone kitchen, featuring a custom island, quartz countertops, under-cabinet lighting, and brand-new stainless steel appliances including the fridge, microwave, oven, and dishwasher.
The open-concept living room is filled with natural light and centers around a cozy fireplace, while all-new fans, lighting, flooring, and fresh paint throughout the home create a modern, cohesive style. New carpet adds softness in the bedrooms, and the new AC unit keeps the home cool and efficient.
The primary suite offers a peaceful retreat with a refreshed en-suite bath, while both bathrooms have been fully updated with new tile, painted cabinetry, and new quartz countertops. The hallway bath features a walk-in, handicap-accessible shower—a unique bonus for those seeking accessible features.
Step outside to your own private oasis with a patio and plenty of room to garden, grill, or play. Additional upgrades include three Wyze floodlight cameras, a smart thermostat, doorbell camera, and smart front door lock offer added peace of mind.
Located minutes from major highways, schools, and parks, this home offers both convenience and lifestyle. With smart home features, modern energy efficiency upgrades, and no HOA restrictions, it’s the ideal blend of freedom and function. Whether you're commuting across DFW, hosting family and friends, or looking for room to grow, this home delivers the updated style and everyday comfort today’s buyers are searching for.
Contact an agent
Home facts
- Year built:2001
- Listing Id #:20981401
- Added:55 day(s) ago
- Updated:August 21, 2025 at 07:09 AM
Rooms and interior
- Bedrooms:4
- Total bathrooms:2
- Full bathrooms:2
- Living area:2,042 sq. ft.
Heating and cooling
- Cooling:Ceiling Fans, Central Air
- Heating:Central, Electric
Structure and exterior
- Roof:Composition
- Year built:2001
- Building area:2,042 sq. ft.
- Lot area:0.19 Acres
Schools
- High school:Summit
- Middle school:Howard
- Elementary school:Davis
Finances and disclosures
- Price:$369,900
- Price per sq. ft.:$181.15
- Tax amount:$7,172
New listings near 6320 Pierce Arrow Drive
- New
 $179,999Active3 beds 1 baths1,220 sq. ft.
$179,999Active3 beds 1 baths1,220 sq. ft.425 Browning Drive, Arlington, TX 76010
MLS# 21038514Listed by: TEXAS ALLY REAL ESTATE GROUP - New
 $919,900Active4 beds 5 baths3,795 sq. ft.
$919,900Active4 beds 5 baths3,795 sq. ft.7400 Winding Way Drive, Arlington, TX 76001
MLS# 21031249Listed by: SHINING STAR REALTY INC. - New
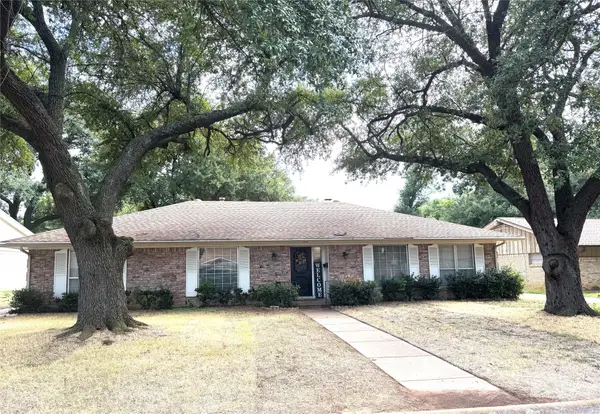 $325,000Active3 beds 2 baths1,853 sq. ft.
$325,000Active3 beds 2 baths1,853 sq. ft.102 Mill Creek Drive, Arlington, TX 76010
MLS# 21037908Listed by: TEXCEL REAL ESTATE, LLC - New
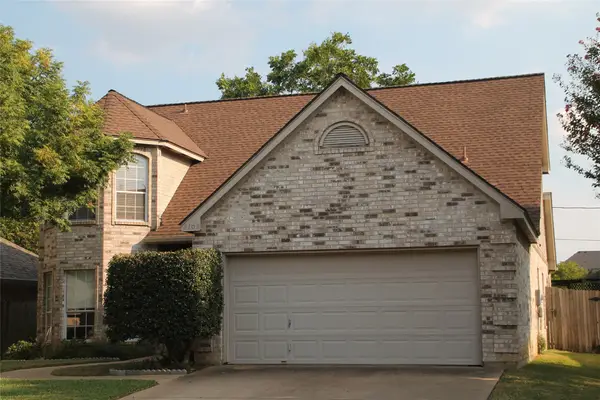 $374,950Active4 beds 3 baths2,115 sq. ft.
$374,950Active4 beds 3 baths2,115 sq. ft.4108 Hideaway Drive, Arlington, TX 76017
MLS# 21034396Listed by: BLUEBONNET REAL ESTATE - New
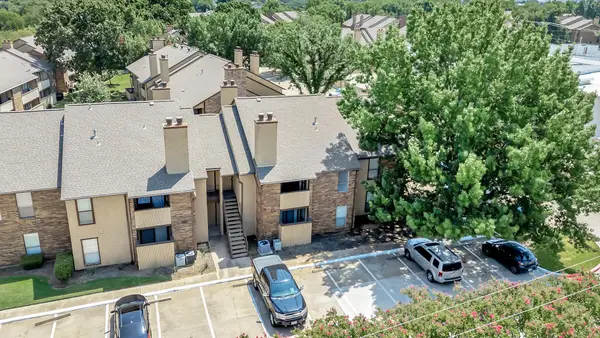 $120,000Active1 beds 1 baths656 sq. ft.
$120,000Active1 beds 1 baths656 sq. ft.1101 Calico Lane #1422, Arlington, TX 76011
MLS# 21015143Listed by: CHANDLER CROUCH, REALTORS - New
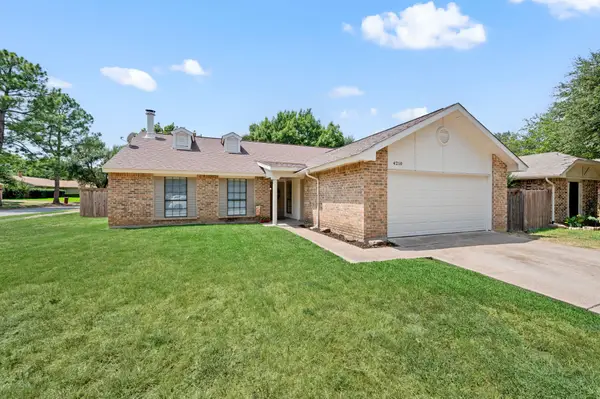 $276,900Active3 beds 2 baths1,650 sq. ft.
$276,900Active3 beds 2 baths1,650 sq. ft.4210 Greencrest Drive, Arlington, TX 76016
MLS# 21037748Listed by: THE MICHAEL GROUP REAL ESTATE - New
 $549,990Active5 beds 3 baths2,882 sq. ft.
$549,990Active5 beds 3 baths2,882 sq. ft.2802 Berry Basket Trail, Richmond, TX 77406
MLS# 88347520Listed by: D.R. HORTON - TEXAS, LTD - New
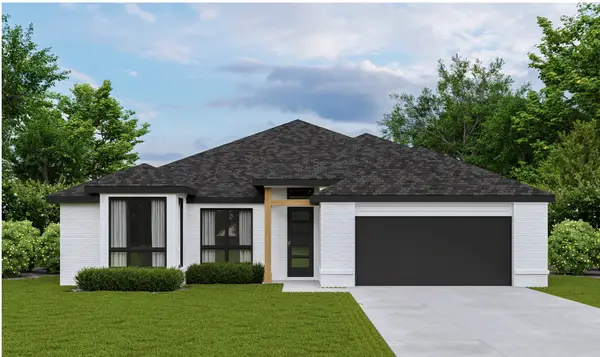 $649,900Active4 beds 4 baths2,642 sq. ft.
$649,900Active4 beds 4 baths2,642 sq. ft.109 Paxton Circle, Arlington, TX 76013
MLS# 21037686Listed by: TX LAND & LEGACY REALTY, LLC - New
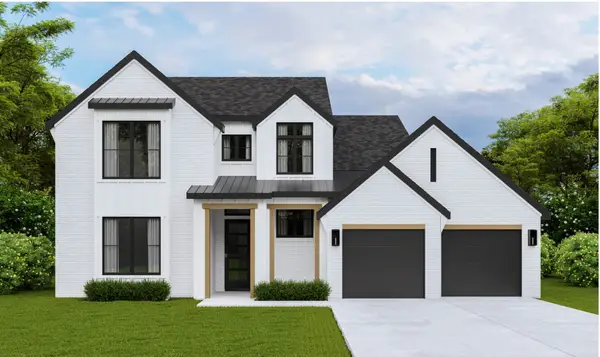 $699,900Active4 beds 3 baths3,109 sq. ft.
$699,900Active4 beds 3 baths3,109 sq. ft.149 Paxton Circle, Arlington, TX 76013
MLS# 21037712Listed by: TX LAND & LEGACY REALTY, LLC - New
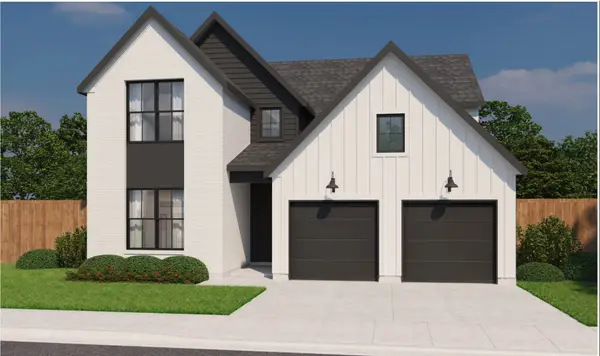 $749,900Active4 beds 3 baths3,237 sq. ft.
$749,900Active4 beds 3 baths3,237 sq. ft.152 Paxton Circle, Arlington, TX 76013
MLS# 21037741Listed by: TX LAND & LEGACY REALTY, LLC

