6403 Redstone Drive, Arlington, TX 76001
Local realty services provided by:Better Homes and Gardens Real Estate Winans
Listed by:don lawyer888-519-7431
Office:exp realty llc.
MLS#:21101282
Source:GDAR
Price summary
- Price:$399,500
- Price per sq. ft.:$191.7
About this home
Knockout SW Arlington has had massive updating! The heart of the home is the stunning kitchen, thoughtfully designed with sleek grey gloss cabinets, striking white quartz countertops, a waterfall island with a built-in drawer microwave, & a modern stainless steel range wall vent, & Bosch dishwasher. Designer window treatments complement the home’s décor and color scheme, while remote-controlled shades on large windows add convenience & elegance. The inviting family room offers the perfect gathering space, featuring a cozy fireplace & abundant natural light. Show-stopping bathrooms that boast a glass tile accent wall with a cascading waterfall feature in the secondary full bath & a floating vanity in the half bath that exude modern style. Upstairs, the serene primary bedroom provides a private retreat with an ensuite bath, while the spacious secondary bedrooms share a well-appointed bath, offering comfort & flexibility for guests. Enjoy a Texas-sized backyard framed by mature trees, complete with a patio that’s ideal for relaxing or entertaining. In the last 5 years, sellers have installed a Class 4 Roof, large format grey ceramic floor tile in the kitchen & living area. New grey carpet upstairs & in the room off the kitchen. Simonton Windows-front & side of house, excluding bathroom side window. Recently painted interior and exterior & horizontal lite front door. New 200-AMP electric panel installed & whole house surge protection installed. An electric tankless water heater has been added. New ceramic spa floor tile in the master bath toilet room. Builder added plywood to the walls of the downstairs half bathroom to reduce noise & reinforce for storm protection. Easy to maintain front yard designer landscaping with retaining wall, native plants, mature trees, including crepe myrtle trees lining the 6 ft wood fence, Elaeagnus shrubs surrounded by contrasting red mulch, & well-maintained lawn. Wood, Boles, & Martin school district. Full list of upgrades is available.
Contact an agent
Home facts
- Year built:2000
- Listing ID #:21101282
- Added:59 day(s) ago
- Updated:November 01, 2025 at 06:41 PM
Rooms and interior
- Bedrooms:4
- Total bathrooms:3
- Full bathrooms:2
- Half bathrooms:1
- Living area:2,084 sq. ft.
Heating and cooling
- Cooling:Ceiling Fans, Central Air, Heat Pump
- Heating:Central, Heat Pump
Structure and exterior
- Roof:Composition
- Year built:2000
- Building area:2,084 sq. ft.
- Lot area:0.17 Acres
Schools
- High school:Martin
- Elementary school:Wood
Finances and disclosures
- Price:$399,500
- Price per sq. ft.:$191.7
- Tax amount:$8,148
New listings near 6403 Redstone Drive
- New
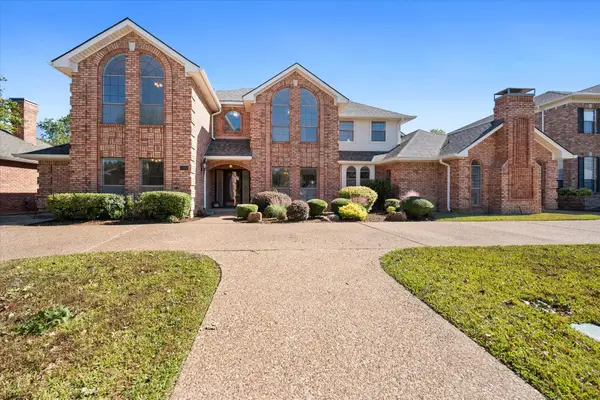 $425,000Active5 beds 5 baths3,742 sq. ft.
$425,000Active5 beds 5 baths3,742 sq. ft.3335 Shellbrook Court, Arlington, TX 76016
MLS# 21064864Listed by: 6TH AVE HOMES - New
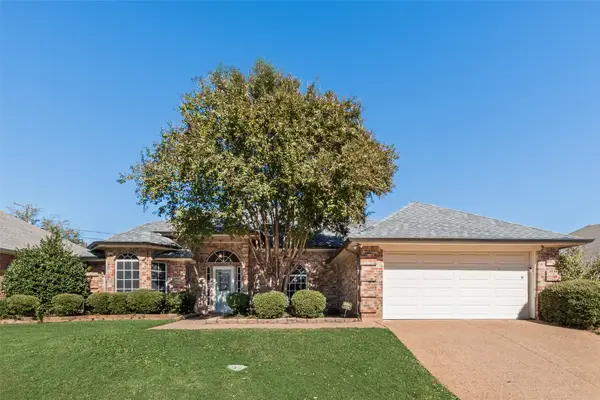 $359,000Active3 beds 4 baths1,966 sq. ft.
$359,000Active3 beds 4 baths1,966 sq. ft.6201 Castle Creek Road, Arlington, TX 76017
MLS# 21101808Listed by: REAL T TEAM BY EXP - New
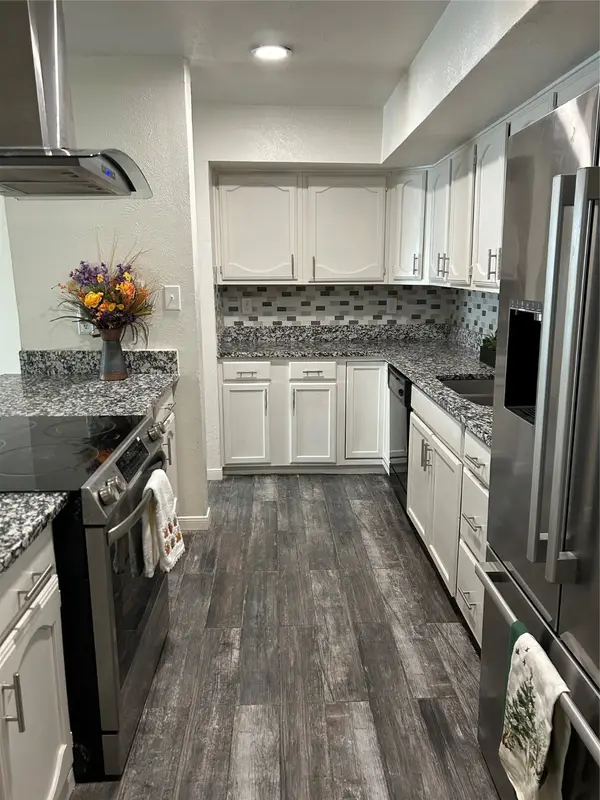 $295,000Active3 beds 2 baths1,451 sq. ft.
$295,000Active3 beds 2 baths1,451 sq. ft.711 Netherland Place, Arlington, TX 76017
MLS# 21101851Listed by: JPAR - New
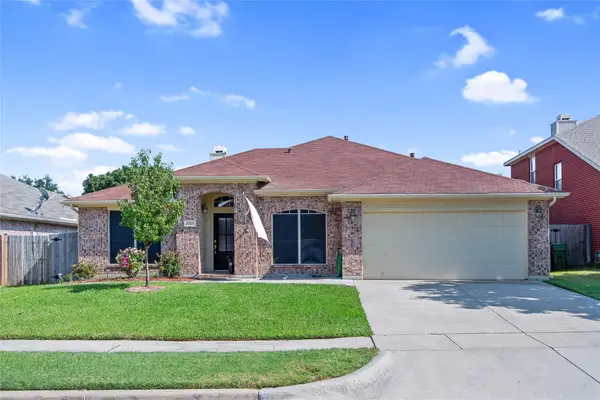 $390,000Active4 beds 2 baths2,375 sq. ft.
$390,000Active4 beds 2 baths2,375 sq. ft.1020 Bonanza, Arlington, TX 76001
MLS# 21101741Listed by: EXP REALTY LLC - New
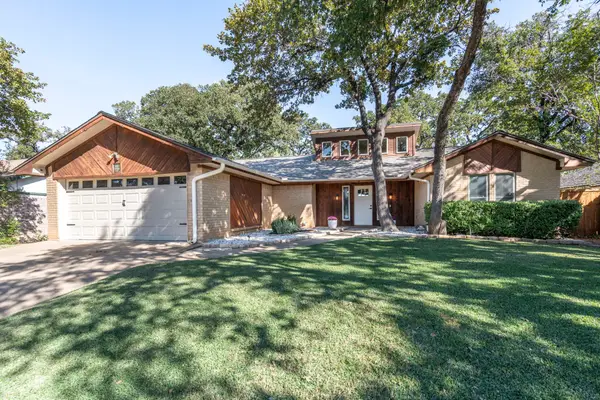 $359,000Active3 beds 2 baths1,667 sq. ft.
$359,000Active3 beds 2 baths1,667 sq. ft.4815 Ridgeline Drive, Arlington, TX 76017
MLS# 21101753Listed by: EBBY HALLIDAY, REALTORS - New
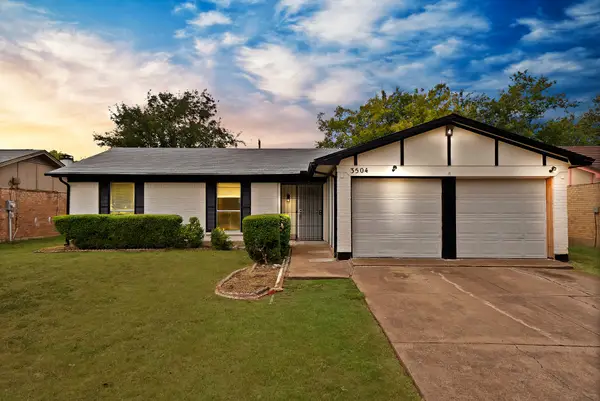 $265,000Active3 beds 2 baths1,368 sq. ft.
$265,000Active3 beds 2 baths1,368 sq. ft.3504 Littlestone Drive, Arlington, TX 76014
MLS# 21086880Listed by: KELLER WILLIAMS LONESTAR DFW - New
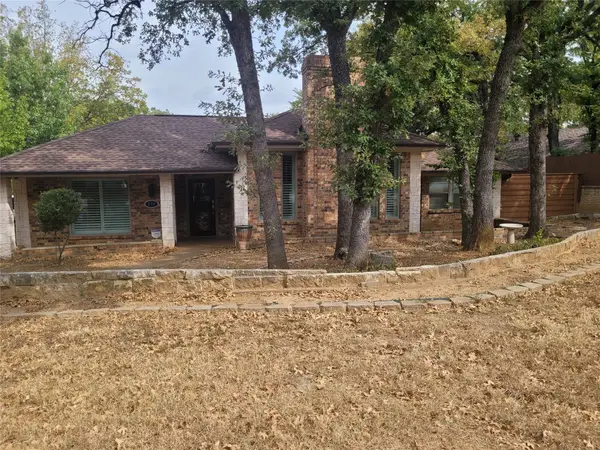 $400,000Active3 beds 3 baths2,586 sq. ft.
$400,000Active3 beds 3 baths2,586 sq. ft.511 Washington Drive, Arlington, TX 76011
MLS# 21096536Listed by: TEXAS HOME REALTY & MORTGAGE - New
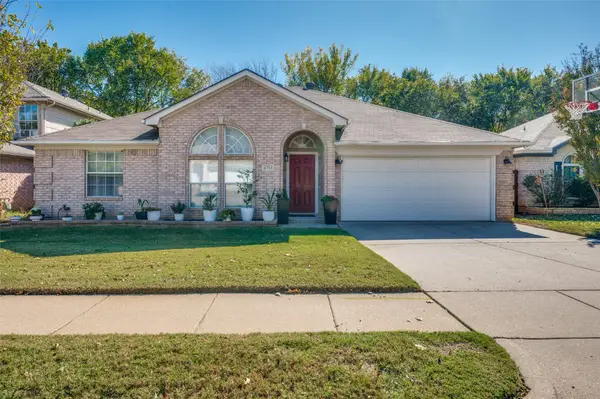 $369,000Active4 beds 2 baths2,010 sq. ft.
$369,000Active4 beds 2 baths2,010 sq. ft.6733 Big Springs Drive, Arlington, TX 76001
MLS# 21100395Listed by: READY REAL ESTATE LLC - New
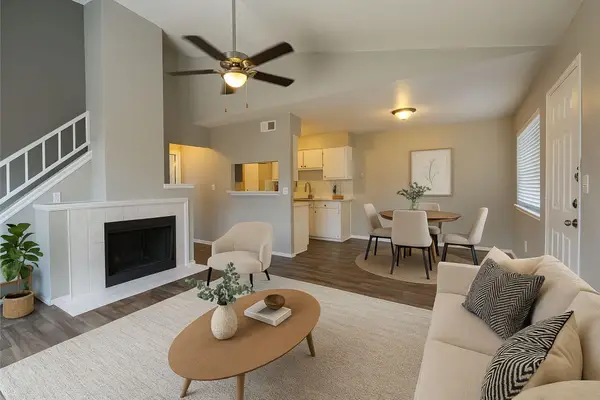 $145,000Active3 beds 2 baths1,199 sq. ft.
$145,000Active3 beds 2 baths1,199 sq. ft.1122 Millview Drive #405, Arlington, TX 76012
MLS# 21100614Listed by: CITIZENS REALTY GROUP - New
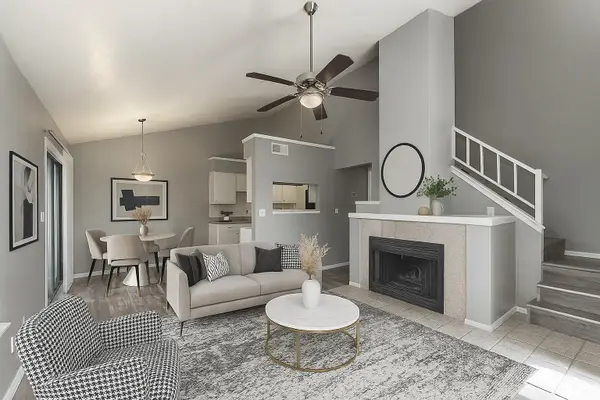 $130,000Active2 beds 2 baths1,000 sq. ft.
$130,000Active2 beds 2 baths1,000 sq. ft.1122 Millview Drive #301, Arlington, TX 76012
MLS# 21100660Listed by: CITIZENS REALTY GROUP
