6405 Redstone Drive, Arlington, TX 76001
Local realty services provided by:Better Homes and Gardens Real Estate Edwards & Associates
Listed by: marissa hopkins972-938-3636
Office: century 21 judge fite co.
MLS#:21064590
Source:GDAR
Price summary
- Price:$389,000
- Price per sq. ft.:$172.51
About this home
Well maintained, move-in ready, inviting home welcomes you with an airy open formal dining and living room, great for entertaining guests. To the right, a spacious bedroom with glass French doors enhanced by a large front-facing window that could be used for an office. This home offers an oversized guest bedroom with dual closets and a quaint guest bathroom with dual sinks, ample lighting and a ceramic tile tub and shower combo. The primary suite includes four large glazed windows, double closets, a separate shower and a stand-alone jetted tub for ultimate relaxation. The kitchen has plenty of counterspace and cabinets, complemented by natural light streaming from the above skylight and recessed lighting. The cozy breakfast nook, flows seamlessly into the comfortable and warm family room, complete with built-in fire place and three large windows framing views of the backyard. Step outside to a covered patio space where you can enjoy the sound of trees rustling in the breeze. No HOA dues and close proximity to Stovall Park, where community pools, trails, playgrounds, and sports courts await. Centrally located near shops, restaurants and conveniently located near two major freeways for effortless commuting.
Contact an agent
Home facts
- Year built:1998
- Listing ID #:21064590
- Added:107 day(s) ago
- Updated:January 11, 2026 at 12:46 PM
Rooms and interior
- Bedrooms:3
- Total bathrooms:2
- Full bathrooms:2
- Living area:2,255 sq. ft.
Heating and cooling
- Cooling:Ceiling Fans, Central Air, Electric
- Heating:Central, Electric, Fireplaces
Structure and exterior
- Roof:Composition
- Year built:1998
- Building area:2,255 sq. ft.
- Lot area:0.16 Acres
Schools
- High school:Martin
- Elementary school:Wood
Finances and disclosures
- Price:$389,000
- Price per sq. ft.:$172.51
- Tax amount:$7,868
New listings near 6405 Redstone Drive
- New
 $259,900Active3 beds 2 baths1,421 sq. ft.
$259,900Active3 beds 2 baths1,421 sq. ft.5509 Alta Verde Circle, Arlington, TX 76017
MLS# 21138839Listed by: STOTLER REAL ESTATE GROUP, LLC - New
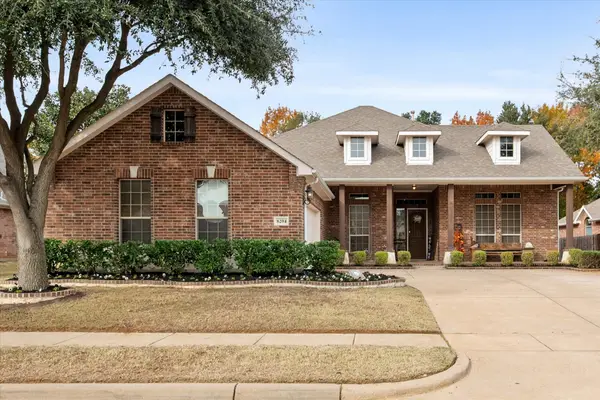 $420,000Active3 beds 3 baths2,287 sq. ft.
$420,000Active3 beds 3 baths2,287 sq. ft.8204 Summerleaf Drive, Arlington, TX 76001
MLS# 21131500Listed by: EBBY HALLIDAY, REALTORS - New
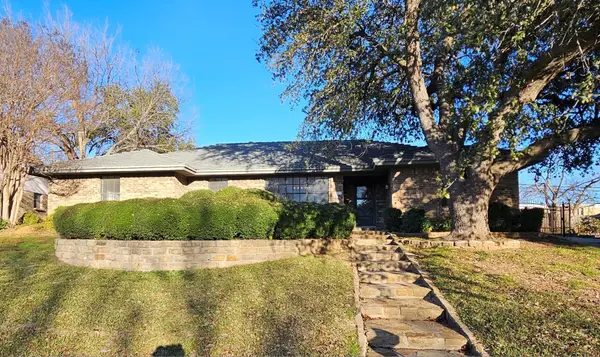 $449,000Active4 beds 3 baths2,284 sq. ft.
$449,000Active4 beds 3 baths2,284 sq. ft.1817 Rhinevalley Drive, Arlington, TX 76012
MLS# 21150632Listed by: LOKATION REAL ESTATE - New
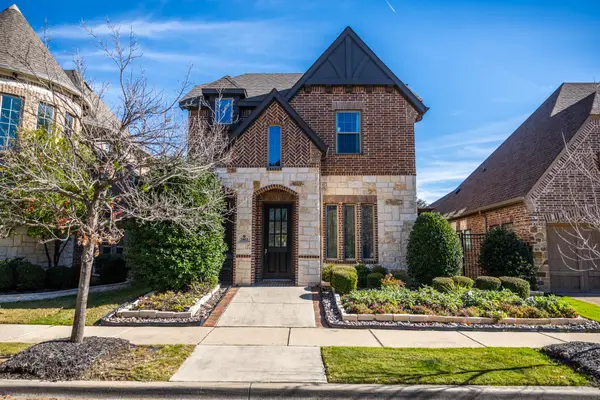 $520,000Active3 beds 3 baths2,189 sq. ft.
$520,000Active3 beds 3 baths2,189 sq. ft.3903 Canton Jade Way, Arlington, TX 76005
MLS# 21148968Listed by: RE/MAX TRINITY - Open Sun, 12 to 4pmNew
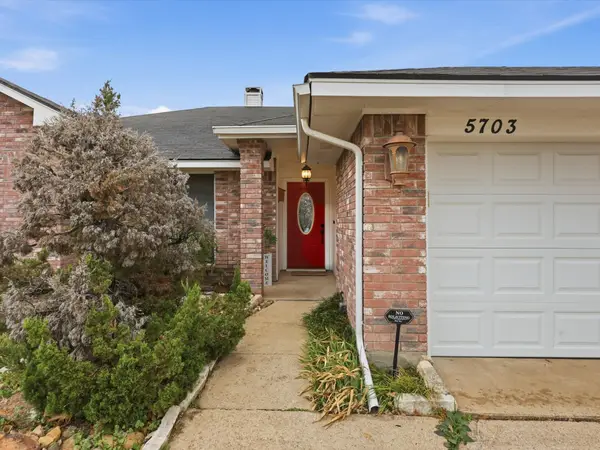 $300,000Active3 beds 2 baths1,800 sq. ft.
$300,000Active3 beds 2 baths1,800 sq. ft.5703 Prescott Drive, Arlington, TX 76018
MLS# 21149964Listed by: RE/MAX TRINITY - New
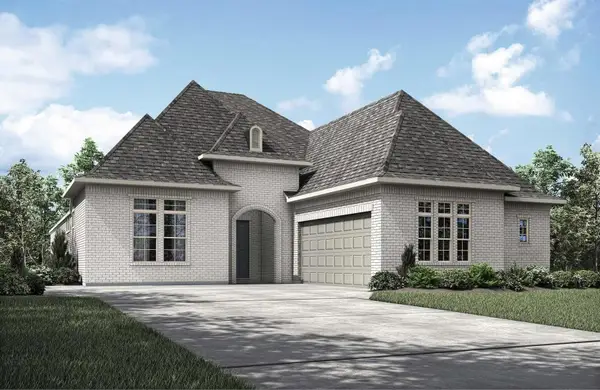 $849,990Active3 beds 3 baths2,985 sq. ft.
$849,990Active3 beds 3 baths2,985 sq. ft.4724 Hawthorn Hills Lane, Arlington, TX 76005
MLS# 21150431Listed by: HOMESUSA.COM - New
 $411,000Active4 beds 3 baths2,728 sq. ft.
$411,000Active4 beds 3 baths2,728 sq. ft.4116 Canal Court, Arlington, TX 76016
MLS# 21138286Listed by: SUPERIOR REAL ESTATE GROUP - New
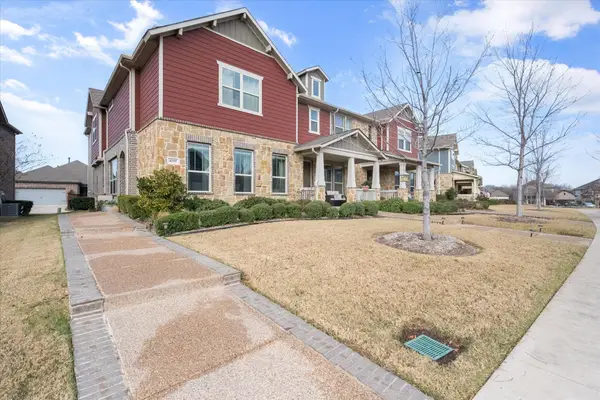 $400,000Active3 beds 3 baths2,051 sq. ft.
$400,000Active3 beds 3 baths2,051 sq. ft.4519 Fossil Opal Lane, Arlington, TX 76005
MLS# 21146622Listed by: HIGHTOWER REALTORS - New
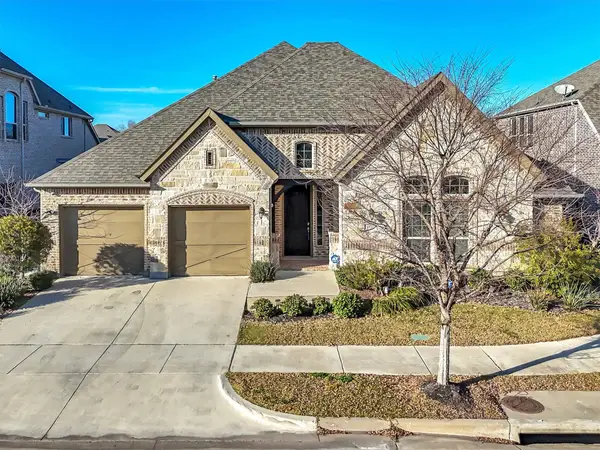 $795,000Active3 beds 4 baths3,263 sq. ft.
$795,000Active3 beds 4 baths3,263 sq. ft.1011 Prairie Ridge Lane, Arlington, TX 76005
MLS# 21150256Listed by: HB REALTY - New
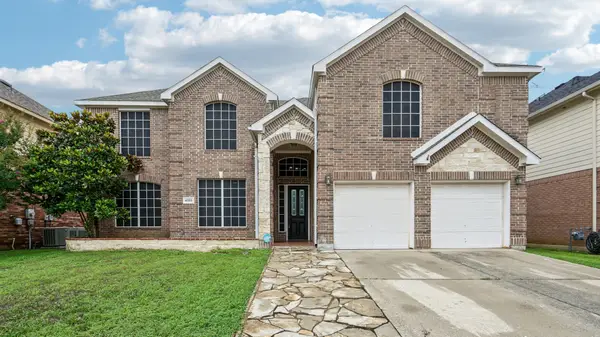 $595,000Active5 beds 4 baths3,765 sq. ft.
$595,000Active5 beds 4 baths3,765 sq. ft.4703 Enchanted Bay Boulevard, Arlington, TX 76016
MLS# 21150300Listed by: THE MICHAEL GROUP REAL ESTATE
