6503 Tempest Drive, Arlington, TX 76001
Local realty services provided by:Better Homes and Gardens Real Estate Senter, REALTORS(R)
Listed by:kate kruger214-293-4465
Office:kate kruger realty
MLS#:20854156
Source:GDAR
Price summary
- Price:$299,500
- Price per sq. ft.:$210.77
About this home
Budget have you touring homes needing TOO MUCH WORK? Not here!! Turn-key AWESOME awaits Ask about no down pmt, no PMI, & a low interest rate. UPDATED August 2025! Best-in-class, exquisitely remodeled home in South Arlington. Amazing curb appeal with lush front lawn, mature trees, & freshly repainted exterior. With dedicated home office, this home is the perfect blend of style, comfort, and functionality. INTERIOR HIGHLIGHTS: Gourmet kitchen with granite countertops, stainless steel appliances, & upgraded shaker cabinets with soft-close hinges. Bay windows in the dining area bring in natural light & offer serene views of the beautifully landscaped backyard Boutique-style master suite boasts dual vanities, dedicated make-up area, TWO walk-in closets, & a spa-like bathroom with separate soaking tub and shower. Private home office with custom built-in cabinetry & stylish modern French doors—ideal for remote work Luxury vinyl flooring throughout for a cooler, cleaner, low-maintenance home. RARE UPGRADES & FEATURES: Epoxy-coated garage floor Oversized hot water heater—no more cold showers! Roof replaced in 2019. Rock solid foundation meets NEW CONSTRUCTION SPECS per structural engineer
Dual-zoned HVAC for precision temperature control in the master suite & main living areas. Abundant storage with forty UPDATED MODERN CABINETS with soft-close hinges. AMAZING OUTDOOR SPACE Well-shaded backyard with manicured trees and a deep-green lawn gives a tranquil, almost country-like feel Great space for relaxing, entertaining, or enjoying morning coffee under the trees PRIME LOCATION Just minutes to I-30, Medical City Arlington, and the surrounding medical corridor Easy access to shopping, dining, and major employers Don’t miss this truly one-of-a-kind home—a rare blend of high-end upgrades, practical amenities, and unbeatable location! Agents: See Private Remarks for Showing Details
Contact an agent
Home facts
- Year built:1986
- Listing ID #:20854156
- Added:216 day(s) ago
- Updated:October 05, 2025 at 07:20 AM
Rooms and interior
- Bedrooms:3
- Total bathrooms:2
- Full bathrooms:2
- Living area:1,421 sq. ft.
Heating and cooling
- Cooling:Ceiling Fans, Central Air, Electric
- Heating:Electric, Fireplaces
Structure and exterior
- Roof:Composition
- Year built:1986
- Building area:1,421 sq. ft.
- Lot area:0.14 Acres
Schools
- High school:Summit
- Middle school:Howard
- Elementary school:Davis
Finances and disclosures
- Price:$299,500
- Price per sq. ft.:$210.77
- Tax amount:$5,533
New listings near 6503 Tempest Drive
- New
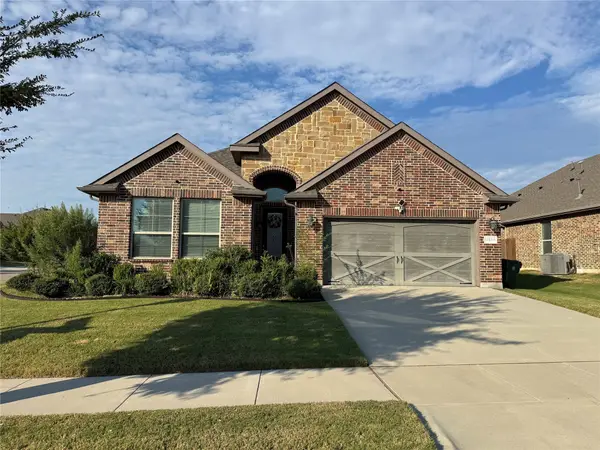 $435,900Active3 beds 3 baths2,257 sq. ft.
$435,900Active3 beds 3 baths2,257 sq. ft.7522 Sweetwater Lane, Arlington, TX 76002
MLS# 21078650Listed by: CITIWIDE PROPERTIES CORP. - New
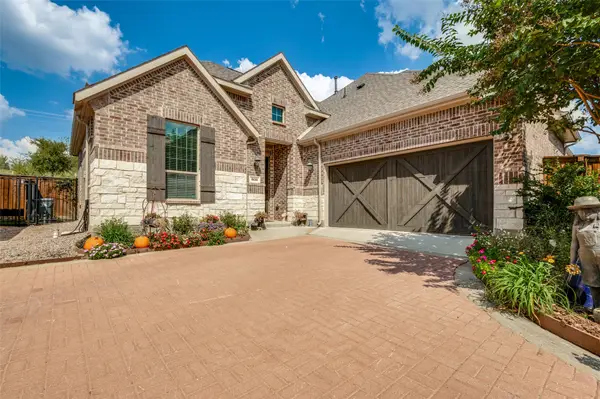 $459,500Active3 beds 3 baths1,823 sq. ft.
$459,500Active3 beds 3 baths1,823 sq. ft.1939 Spotted Fawn Drive, Arlington, TX 76005
MLS# 21078215Listed by: READY REAL ESTATE LLC - New
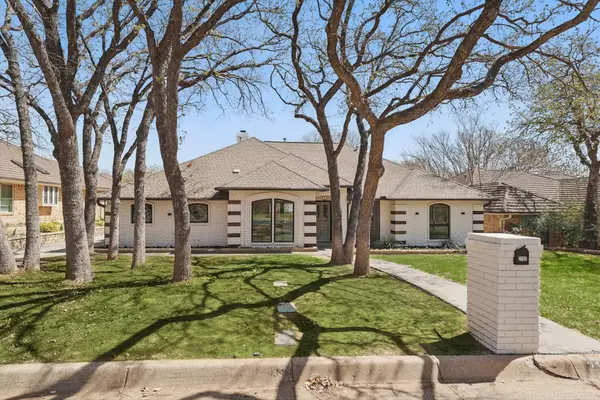 $475,000Active3 beds 4 baths2,360 sq. ft.
$475,000Active3 beds 4 baths2,360 sq. ft.2107 Emerald Lake Drive, Arlington, TX 76013
MLS# 21078500Listed by: EXP REALTY LLC - New
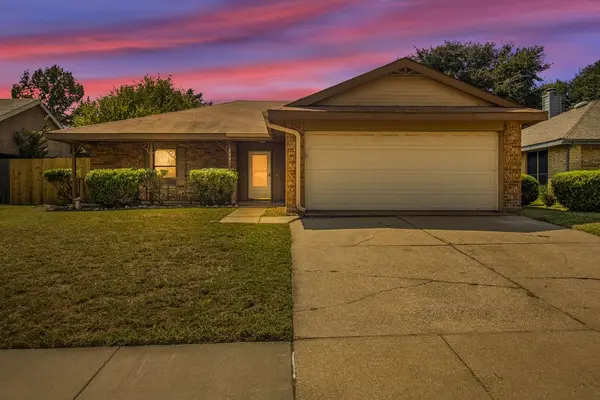 $255,000Active2 beds 2 baths1,300 sq. ft.
$255,000Active2 beds 2 baths1,300 sq. ft.400 Kalmia Drive, Arlington, TX 76018
MLS# 21064078Listed by: KELLER WILLIAMS REALTY-FM - New
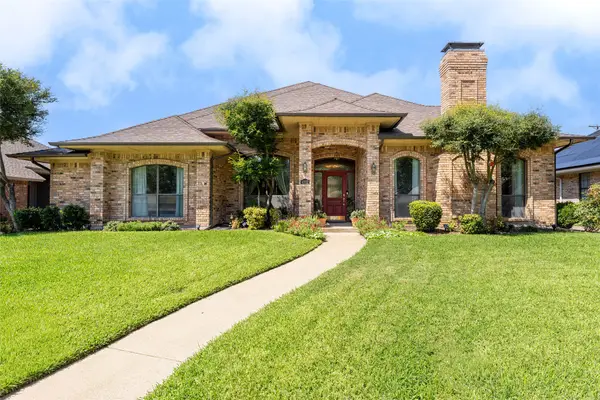 $449,000Active4 beds 3 baths2,531 sq. ft.
$449,000Active4 beds 3 baths2,531 sq. ft.4202 Old Dominion Drive, Arlington, TX 76016
MLS# 21075995Listed by: ARC REALTY DFW - New
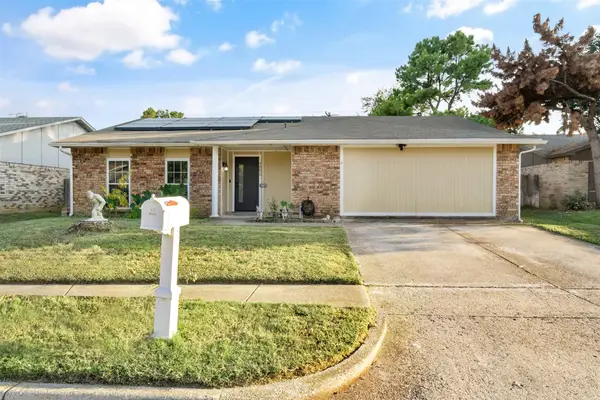 $365,000Active5 beds 3 baths2,669 sq. ft.
$365,000Active5 beds 3 baths2,669 sq. ft.6802 Forestview Drive, Arlington, TX 76016
MLS# 21078490Listed by: ELITE REAL ESTATE TEXAS - New
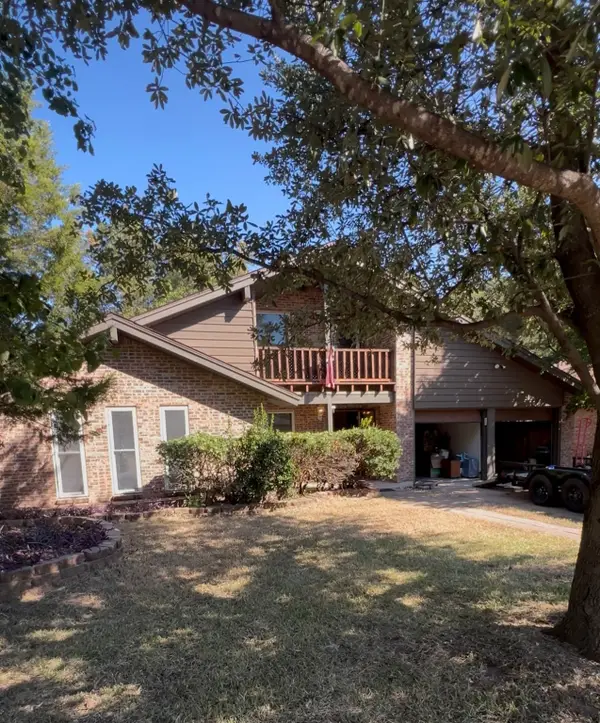 $272,000Active3 beds 2 baths1,993 sq. ft.
$272,000Active3 beds 2 baths1,993 sq. ft.1303 Paisley Drive, Arlington, TX 76015
MLS# 21078542Listed by: KELLER WILLIAMS REALTY-FM - New
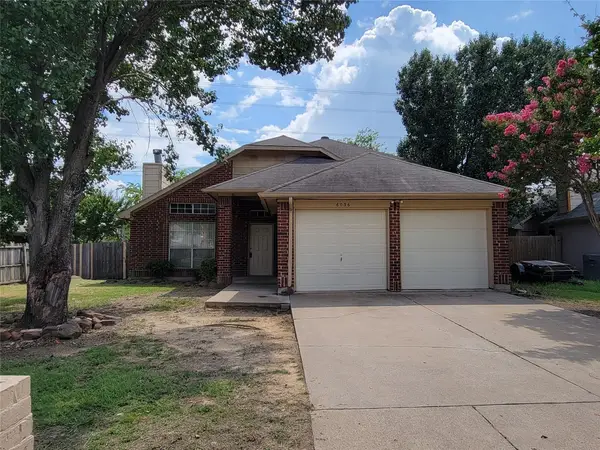 $290,000Active4 beds 2 baths1,673 sq. ft.
$290,000Active4 beds 2 baths1,673 sq. ft.6036 Maple Leaf Drive, Arlington, TX 76017
MLS# 21078443Listed by: LONE STAR REALTY GROUP, LLC - New
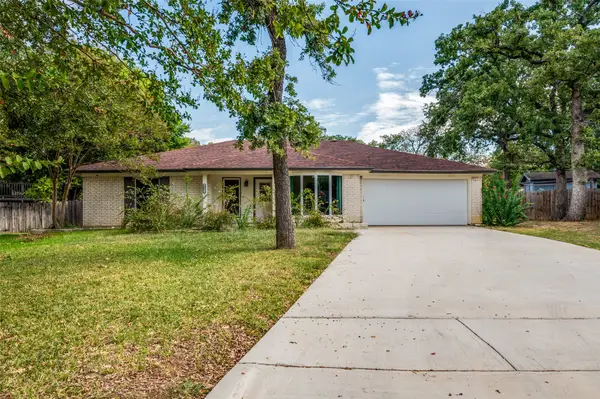 $300,000Active4 beds 2 baths1,994 sq. ft.
$300,000Active4 beds 2 baths1,994 sq. ft.4001 Sumac Court, Arlington, TX 76017
MLS# 21072101Listed by: INC REALTY, LLC - New
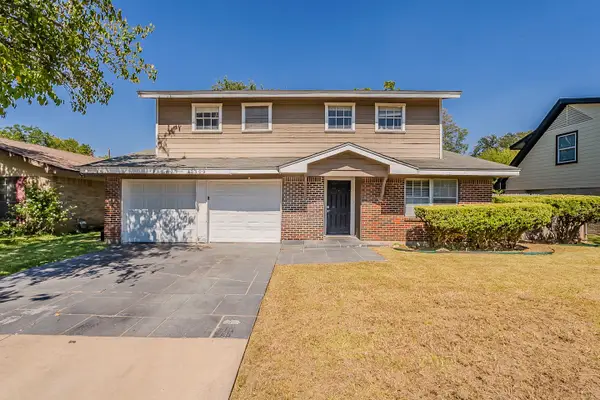 $179,900Active5 beds 3 baths2,282 sq. ft.
$179,900Active5 beds 3 baths2,282 sq. ft.2309 E Mitchell Street, Arlington, TX 76010
MLS# 21067491Listed by: MAINSTAY BROKERAGE LLC
