6506 Parkside Drive, Arlington, TX 76001
Local realty services provided by:Better Homes and Gardens Real Estate Lindsey Realty
Listed by:bob folsom817-992-7490
Office:pinnacle realty advisors
MLS#:20926893
Source:GDAR
Price summary
- Price:$415,000
- Price per sq. ft.:$155.26
- Monthly HOA dues:$25
About this home
Beautiful dual Primary home that offers a rare layout for multi-generationa co-living. The second Primary could also be used for visiting grandkids, relatives or friends. Tall ceilings throughout. Two living, two dining and a nice office. There are two Primary bedrooms, one upstairs and one down. Each has it's own ensuite bathroom and large walkin closet. The third bedroom is downstairs and is on the other side of the home from the Primary bedroom. Beautifully updated with wood laminate flooring, ceramic tile and plush carpet. You will find updated landscaping, an exterior landscape lighting system, full yard sprinkler system and a very nice covered back patio with natural gas available for an exterior fireplace and grill. Two unit HVAC with smart thermostats is approximately two years old, the kitchen oven was replaced in last six months, dishwasher is less than five years old, microwave is under three years old and water heater is also less than three years old. Don't miss the large workshop that's in the garage. This was to be the fourth bedroom originally in this home and was turned into a Workshop instead. It can be converted back to a fourth bedroom if needed. Enjoy a beautiful community pool, extensive walking and riding trails and two nearby Parks that are in addition to the linear Park that is right across the street!
Contact an agent
Home facts
- Year built:2001
- Listing ID #:20926893
- Added:137 day(s) ago
- Updated:October 05, 2025 at 11:33 AM
Rooms and interior
- Bedrooms:3
- Total bathrooms:3
- Full bathrooms:3
- Living area:2,673 sq. ft.
Heating and cooling
- Cooling:Ceiling Fans, Central Air, Electric
- Heating:Central, Natural Gas
Structure and exterior
- Roof:Composition
- Year built:2001
- Building area:2,673 sq. ft.
- Lot area:0.18 Acres
Schools
- High school:Summit
- Middle school:Howard
- Elementary school:Carol Holt
Finances and disclosures
- Price:$415,000
- Price per sq. ft.:$155.26
- Tax amount:$9,982
New listings near 6506 Parkside Drive
- New
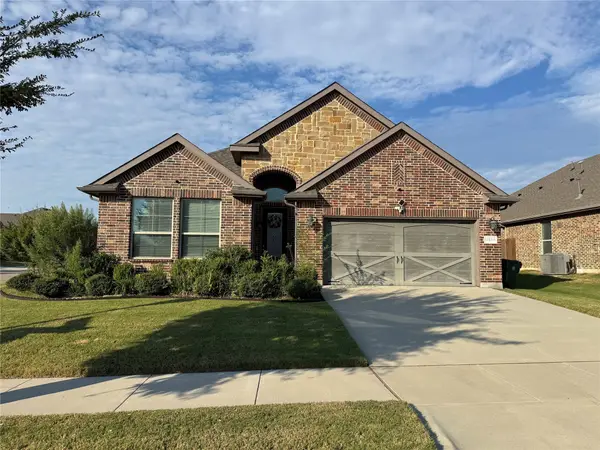 $435,900Active3 beds 3 baths2,257 sq. ft.
$435,900Active3 beds 3 baths2,257 sq. ft.7522 Sweetwater Lane, Arlington, TX 76002
MLS# 21078650Listed by: CITIWIDE PROPERTIES CORP. - New
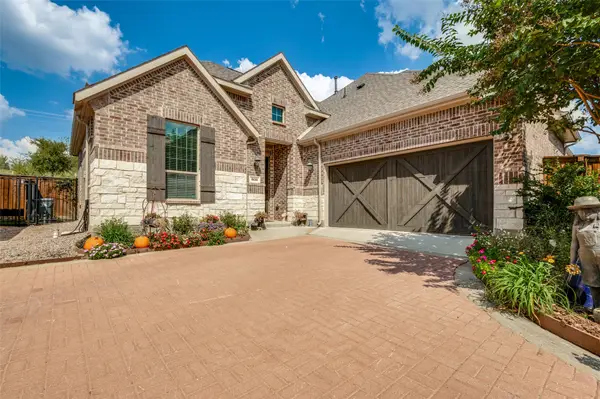 $459,500Active3 beds 3 baths1,823 sq. ft.
$459,500Active3 beds 3 baths1,823 sq. ft.1939 Spotted Fawn Drive, Arlington, TX 76005
MLS# 21078215Listed by: READY REAL ESTATE LLC - New
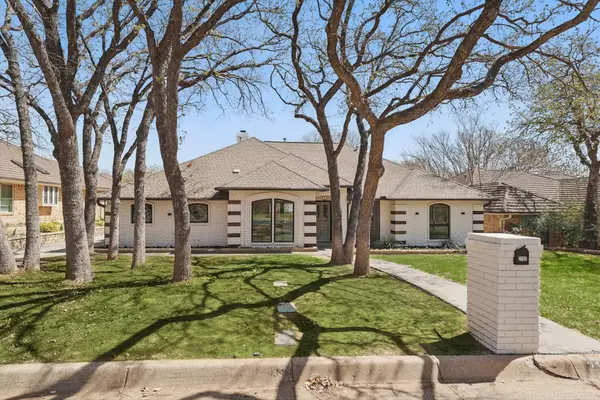 $475,000Active3 beds 4 baths2,360 sq. ft.
$475,000Active3 beds 4 baths2,360 sq. ft.2107 Emerald Lake Drive, Arlington, TX 76013
MLS# 21078500Listed by: EXP REALTY LLC - New
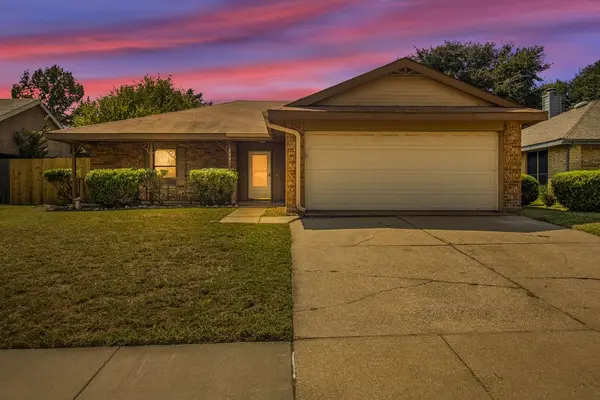 $255,000Active2 beds 2 baths1,300 sq. ft.
$255,000Active2 beds 2 baths1,300 sq. ft.400 Kalmia Drive, Arlington, TX 76018
MLS# 21064078Listed by: KELLER WILLIAMS REALTY-FM - New
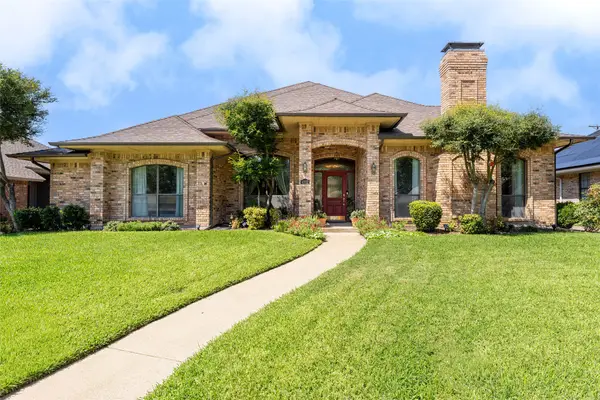 $449,000Active4 beds 3 baths2,531 sq. ft.
$449,000Active4 beds 3 baths2,531 sq. ft.4202 Old Dominion Drive, Arlington, TX 76016
MLS# 21075995Listed by: ARC REALTY DFW - New
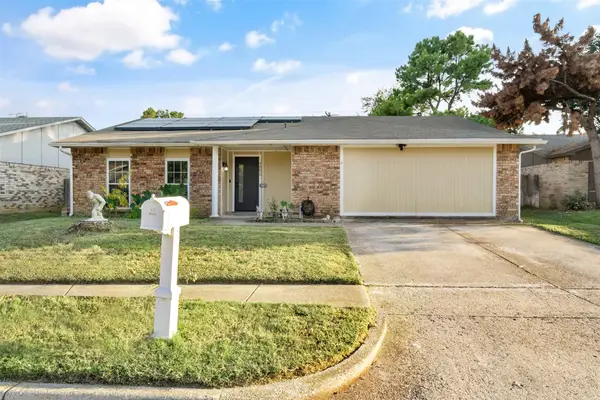 $365,000Active5 beds 3 baths2,669 sq. ft.
$365,000Active5 beds 3 baths2,669 sq. ft.6802 Forestview Drive, Arlington, TX 76016
MLS# 21078490Listed by: ELITE REAL ESTATE TEXAS - New
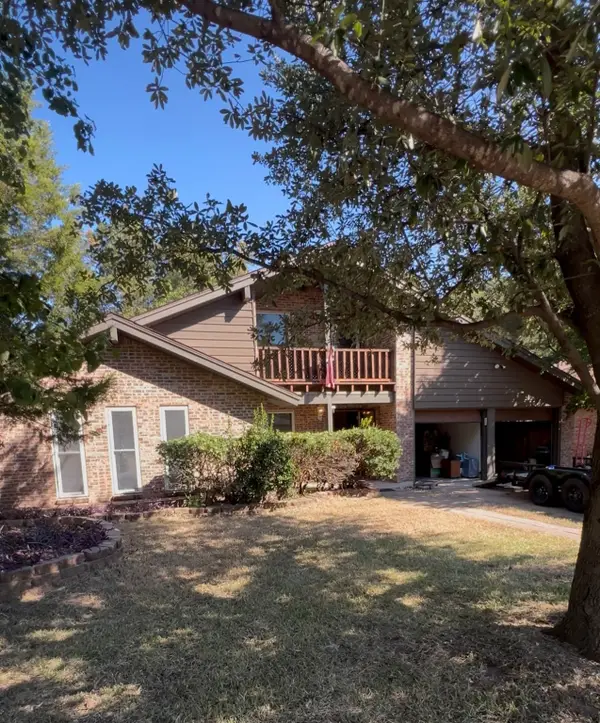 $272,000Active3 beds 2 baths1,993 sq. ft.
$272,000Active3 beds 2 baths1,993 sq. ft.1303 Paisley Drive, Arlington, TX 76015
MLS# 21078542Listed by: KELLER WILLIAMS REALTY-FM - New
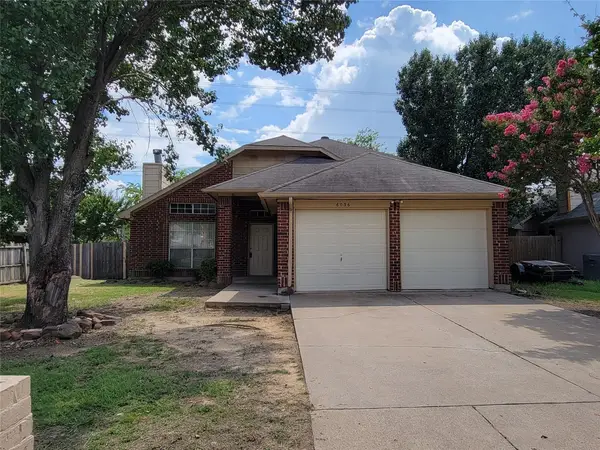 $290,000Active4 beds 2 baths1,673 sq. ft.
$290,000Active4 beds 2 baths1,673 sq. ft.6036 Maple Leaf Drive, Arlington, TX 76017
MLS# 21078443Listed by: LONE STAR REALTY GROUP, LLC - New
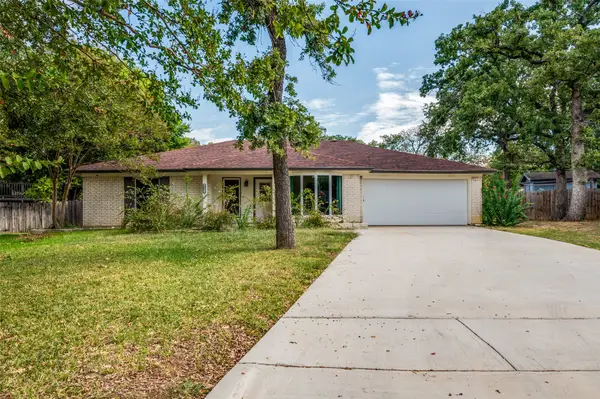 $300,000Active4 beds 2 baths1,994 sq. ft.
$300,000Active4 beds 2 baths1,994 sq. ft.4001 Sumac Court, Arlington, TX 76017
MLS# 21072101Listed by: INC REALTY, LLC - New
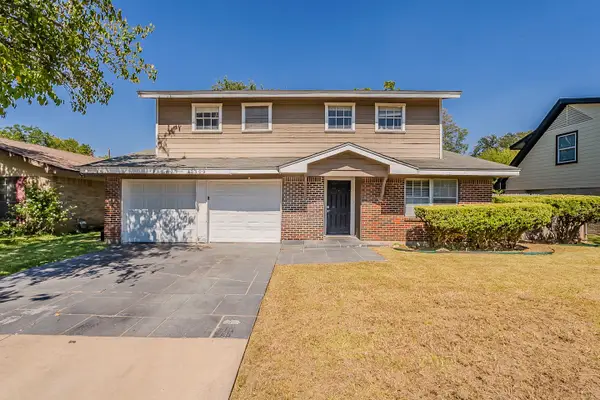 $179,900Active5 beds 3 baths2,282 sq. ft.
$179,900Active5 beds 3 baths2,282 sq. ft.2309 E Mitchell Street, Arlington, TX 76010
MLS# 21067491Listed by: MAINSTAY BROKERAGE LLC
