6619 Forest Park Drive, Arlington, TX 76001
Local realty services provided by:Better Homes and Gardens Real Estate Winans
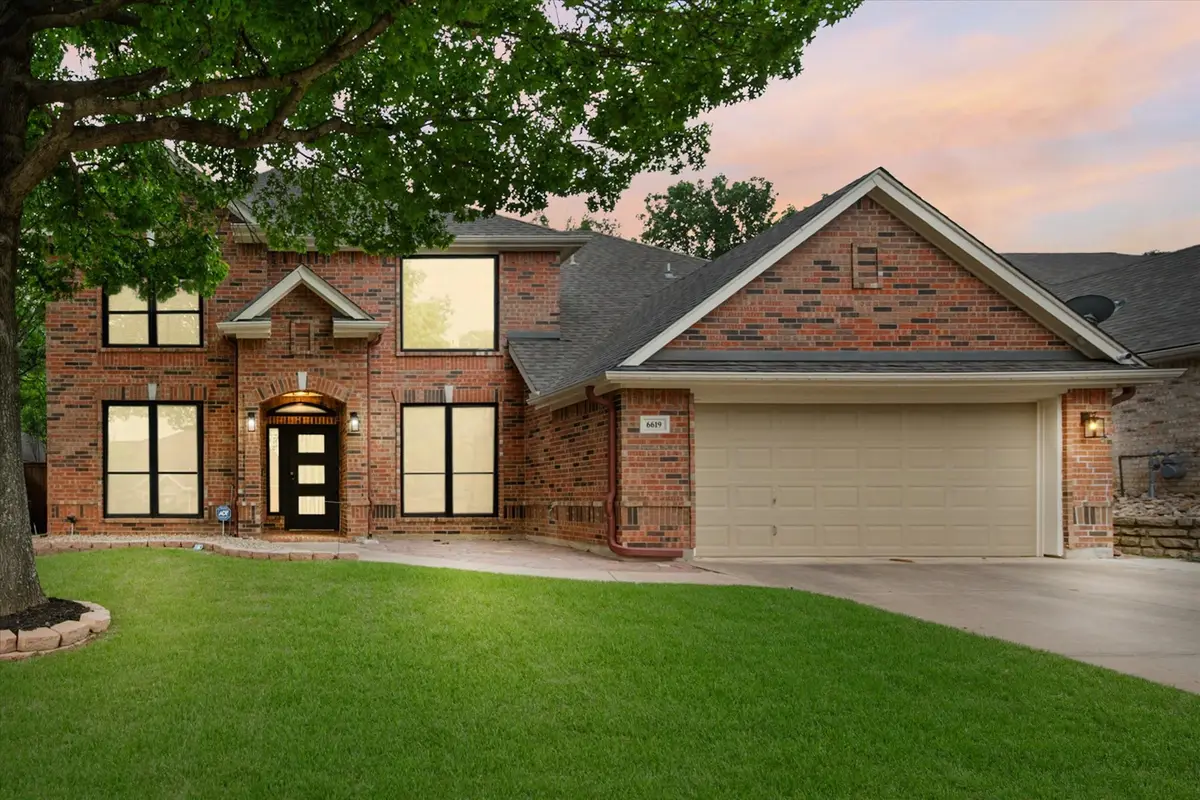
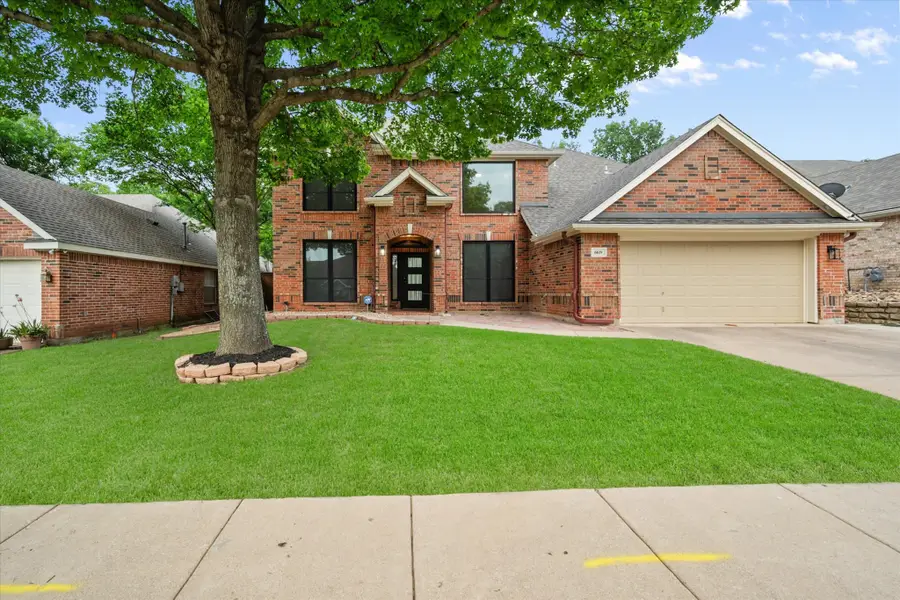
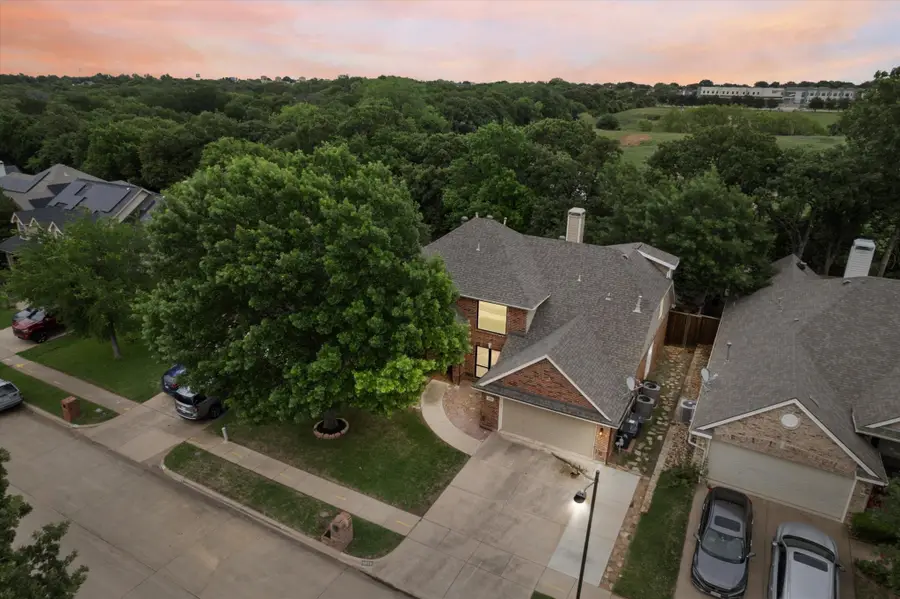
Listed by:cynthia striegel817-680-8380
Office:coldwell banker apex, realtors
MLS#:20923192
Source:GDAR
Price summary
- Price:$487,000
- Price per sq. ft.:$168.1
- Monthly HOA dues:$25
About this home
**Elegance Meets Comfort in the Heart of Fannin Farms** Turnkey, Move In Ready
Discover this exquisite 4-bedroom, 3.5-bathroom residence situated in the highly sought-after Fannin Farms neighborhood of Arlington, TX. Perfectly capturing the essence of elegance and comfort, this home boasts both luxurious features and functional spaces, promising an unmatched living experience.
Upon arrival, the meticulously landscaped front yard greets you, hinting at the detailed craftsmanship inside. Enter the home to find a formal dining area, ideal for hosting gatherings and celebrating life's occasions. The main floor offers an open-concept living space, where gorgeous hardwood floors flow throughout, creating a warm and inviting atmosphere.
The living room impresses with its seamless integration into the kitchen and breakfast nook, crowned by a tall vaulted ceiling complemented by a stunning 22-foot wooden beam. Culinary enthusiasts will appreciate the upgraded kitchen appliances and the allure of beautiful granite countertops. Natural light is abundant, with newly installed picture windows adorned with electric shades in the living area, office, and primary bedroom.
The primary suite serves as a private haven, featuring an ensuite bath with a luxurious walk-in shower equipped with a dual head shower system and body jet sprays. The closet, meticulously designed by DFW Closet Factory, ensures ample storage through custom built-ins. Three additional well-sized bedrooms are complemented by two full-size baths.
Step outside to the enclosed screened patio, a sanctuary for relaxation and entertainment alike. Enjoy maintenance-free backyard living with turf grass and gather around the built-in stone fireplace for cozy outdoor evenings. Ample storage in the shed with electricity and accent lighting throughout the back.
Don't miss the chance to call this outstanding property your next home. Contact the listing agent today to schedule your private showing.
Contact an agent
Home facts
- Year built:2000
- Listing Id #:20923192
- Added:110 day(s) ago
- Updated:August 21, 2025 at 11:39 AM
Rooms and interior
- Bedrooms:4
- Total bathrooms:4
- Full bathrooms:3
- Half bathrooms:1
- Living area:2,897 sq. ft.
Heating and cooling
- Cooling:Ceiling Fans, Central Air, Electric
- Heating:Central, Natural Gas
Structure and exterior
- Roof:Composition
- Year built:2000
- Building area:2,897 sq. ft.
- Lot area:0.18 Acres
Schools
- High school:Summit
- Middle school:Howard
- Elementary school:Carol Holt
Finances and disclosures
- Price:$487,000
- Price per sq. ft.:$168.1
- Tax amount:$9,561
New listings near 6619 Forest Park Drive
- New
 $299,000Active3 beds 2 baths1,794 sq. ft.
$299,000Active3 beds 2 baths1,794 sq. ft.7017 Hawaii Lane, Arlington, TX 76016
MLS# 21038467Listed by: ALL CITY REAL ESTATE, LTD. CO. - New
 $179,999Active3 beds 1 baths1,220 sq. ft.
$179,999Active3 beds 1 baths1,220 sq. ft.425 Browning Drive, Arlington, TX 76010
MLS# 21038514Listed by: TEXAS ALLY REAL ESTATE GROUP - New
 $919,900Active4 beds 5 baths3,795 sq. ft.
$919,900Active4 beds 5 baths3,795 sq. ft.7400 Winding Way Drive, Arlington, TX 76001
MLS# 21031249Listed by: SHINING STAR REALTY INC. - New
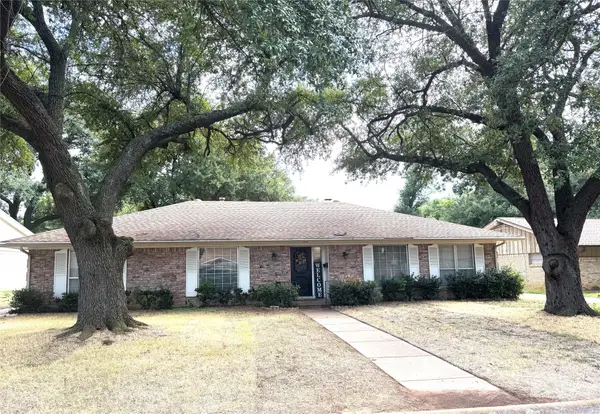 $325,000Active3 beds 2 baths1,853 sq. ft.
$325,000Active3 beds 2 baths1,853 sq. ft.102 Mill Creek Drive, Arlington, TX 76010
MLS# 21037908Listed by: TEXCEL REAL ESTATE, LLC - New
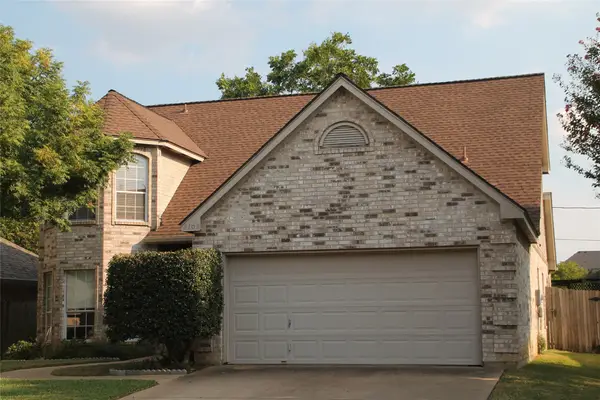 $374,950Active4 beds 3 baths2,115 sq. ft.
$374,950Active4 beds 3 baths2,115 sq. ft.4108 Hideaway Drive, Arlington, TX 76017
MLS# 21034396Listed by: BLUEBONNET REAL ESTATE - New
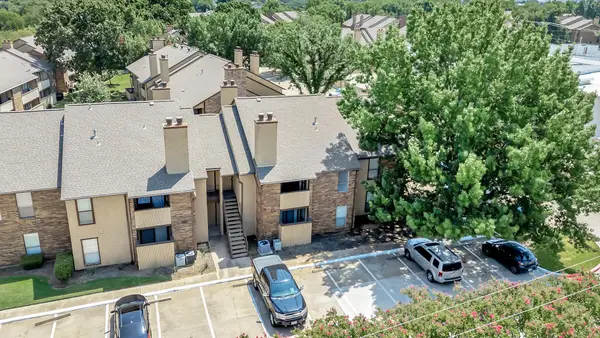 $120,000Active1 beds 1 baths656 sq. ft.
$120,000Active1 beds 1 baths656 sq. ft.1101 Calico Lane #1422, Arlington, TX 76011
MLS# 21015143Listed by: CHANDLER CROUCH, REALTORS - New
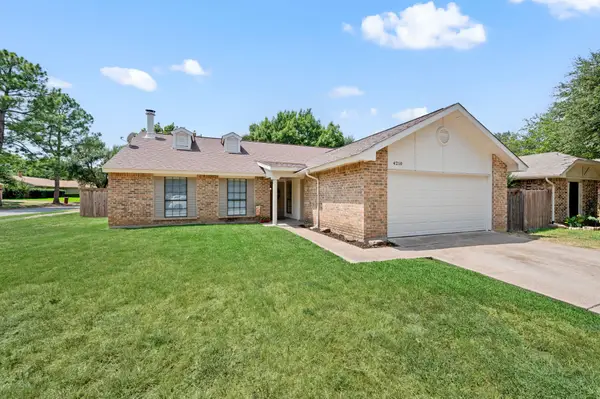 $276,900Active3 beds 2 baths1,650 sq. ft.
$276,900Active3 beds 2 baths1,650 sq. ft.4210 Greencrest Drive, Arlington, TX 76016
MLS# 21037748Listed by: THE MICHAEL GROUP REAL ESTATE - New
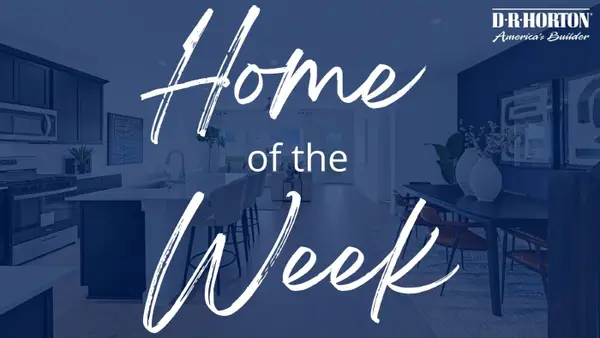 $549,990Active5 beds 3 baths2,882 sq. ft.
$549,990Active5 beds 3 baths2,882 sq. ft.2802 Berry Basket Trail, Richmond, TX 77406
MLS# 88347520Listed by: D.R. HORTON - TEXAS, LTD - New
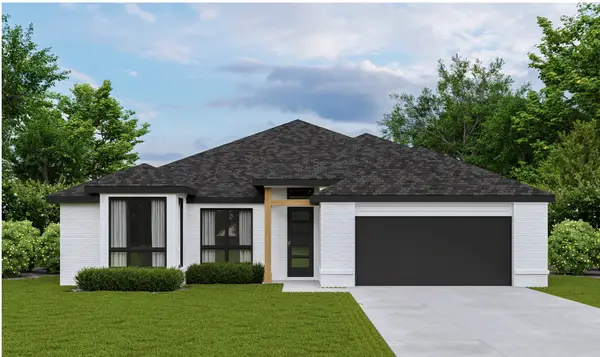 $649,900Active4 beds 4 baths2,642 sq. ft.
$649,900Active4 beds 4 baths2,642 sq. ft.109 Paxton Circle, Arlington, TX 76013
MLS# 21037686Listed by: TX LAND & LEGACY REALTY, LLC - New
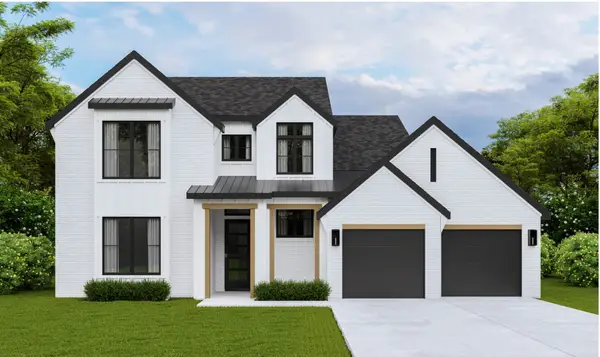 $699,900Active4 beds 3 baths3,109 sq. ft.
$699,900Active4 beds 3 baths3,109 sq. ft.149 Paxton Circle, Arlington, TX 76013
MLS# 21037712Listed by: TX LAND & LEGACY REALTY, LLC

